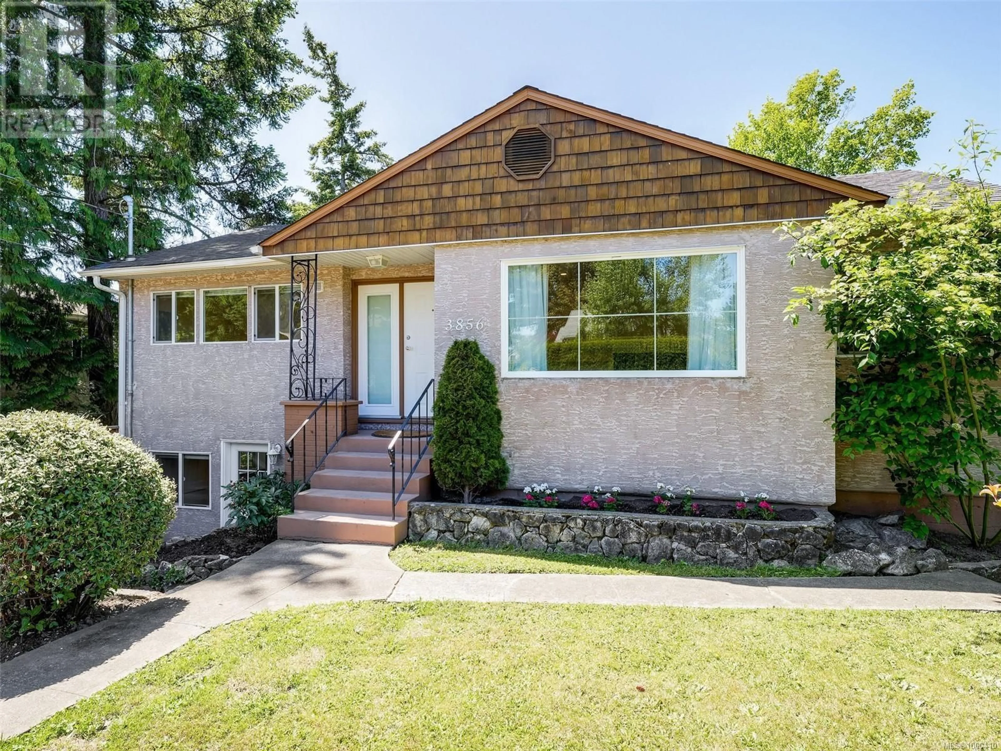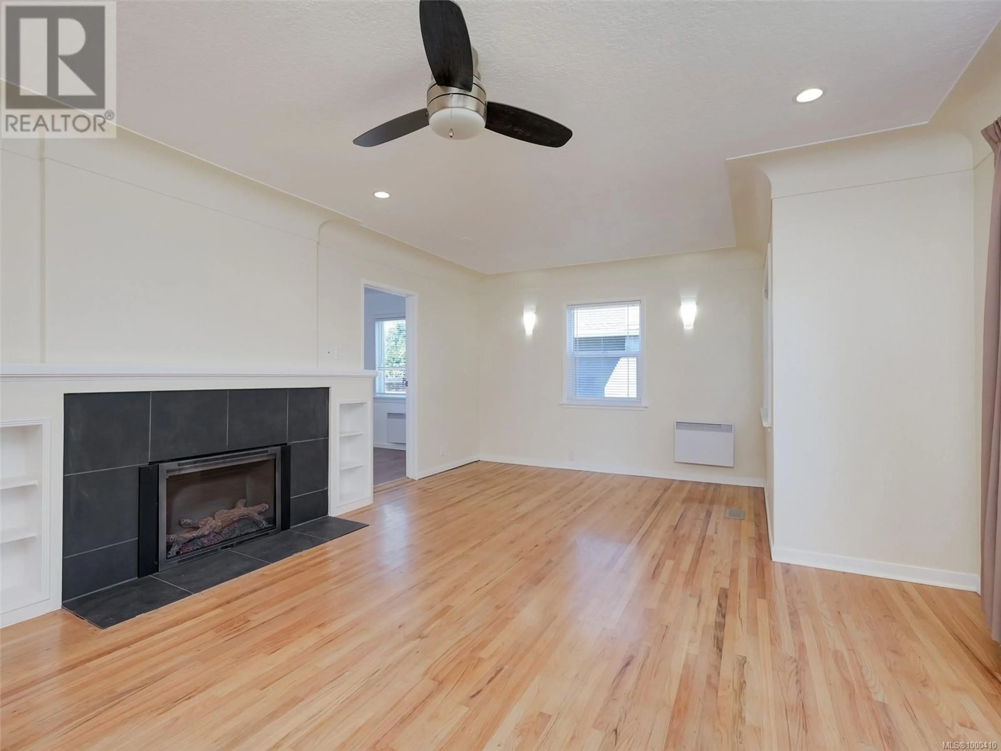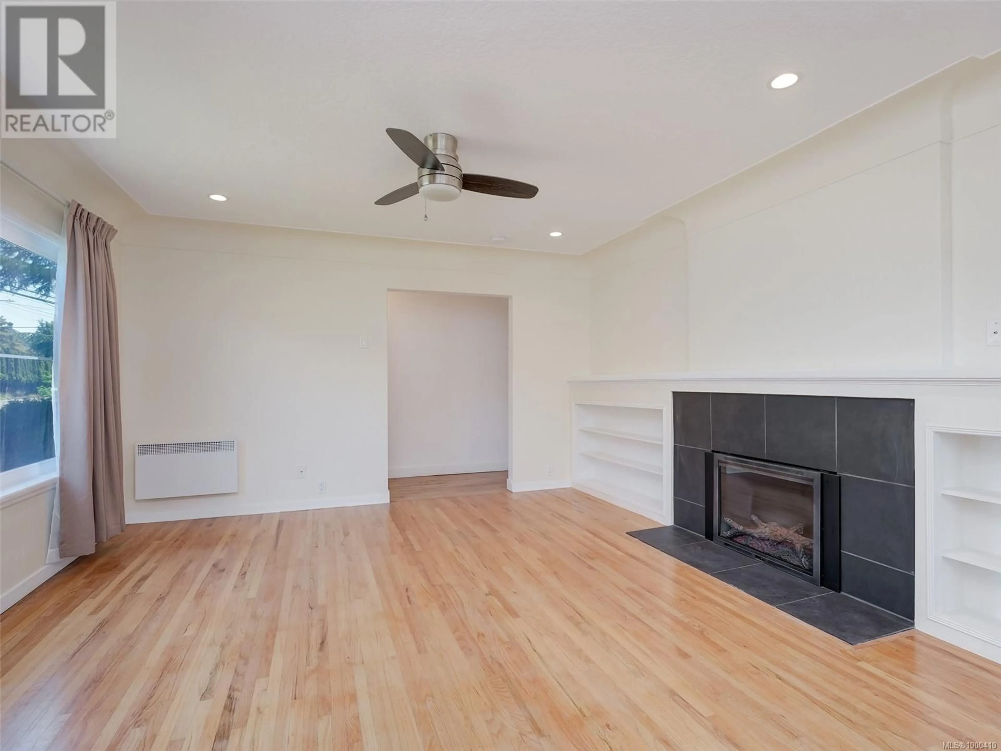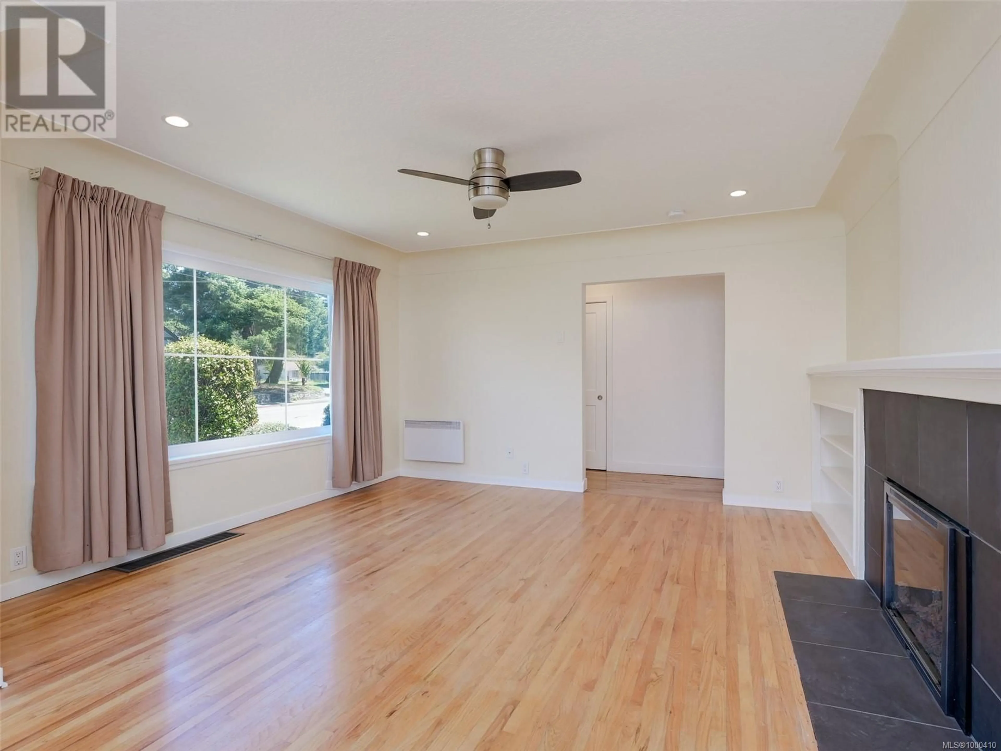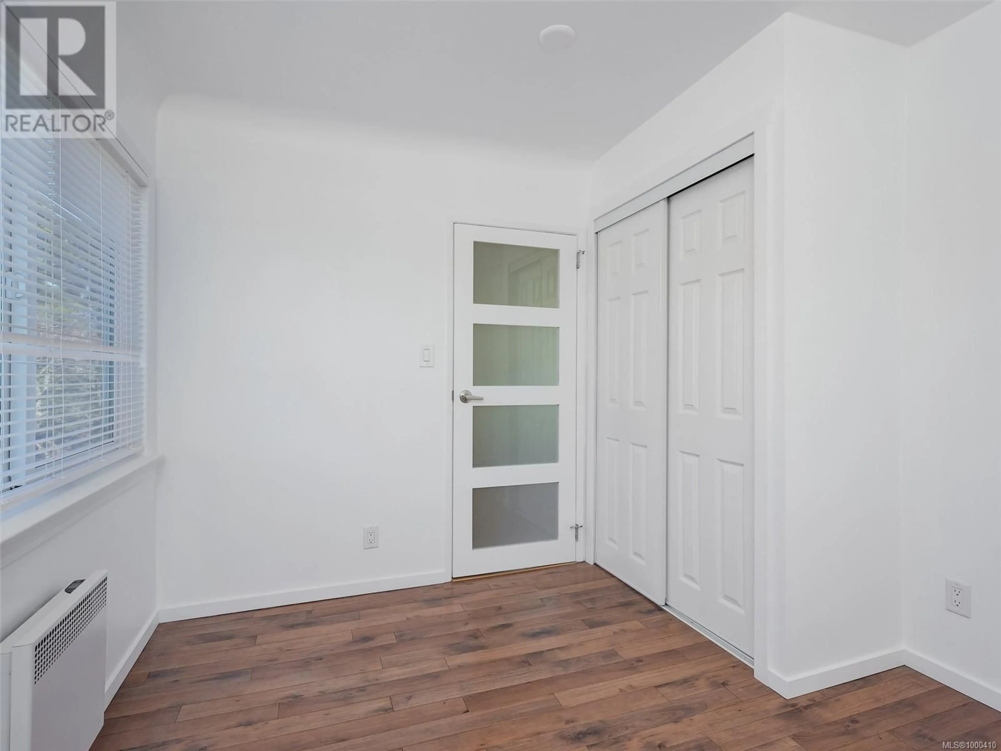3856 CAREY ROAD, Saanich, British Columbia V8Z4C7
Contact us about this property
Highlights
Estimated ValueThis is the price Wahi expects this property to sell for.
The calculation is powered by our Instant Home Value Estimate, which uses current market and property price trends to estimate your home’s value with a 90% accuracy rate.Not available
Price/Sqft$489/sqft
Est. Mortgage$4,290/mo
Tax Amount ()$4,325/yr
Days On Market1 day
Description
OPEN HOUSE SAT/SUN 12-2 Convenient Uptown Location!! Charming 1952 (approx) built Character home with 3 beds on the main floor & a rare, 3 bedroom suite down. This home radiates charm with it's coved ceilings, wood floors, cozy fireplace & built-in bookshelves. Main floor features an entertainment sized living/dining room, cute kitchen, 3 bedrooms, 4 pce bath & laundry. Downstairs is a highly sought after self-contained 3 bedroom suite- perfect for extended family, or a mortgage helper. Sunny, back deck with stairs to the flat, usable lot- ready for your veggie garden! 2 Garden/storage sheds. Located very close to Uptown & Tillicum Malls. On a bus route, easy access to downtown & the Galloping Goose trail is just steps away . A rare find & exceptional value in today's real estate market. (id:39198)
Property Details
Interior
Features
Lower level Floor
Bathroom
Bedroom
10 x 8Bedroom
10 x 9Primary Bedroom
16 x 10Exterior
Parking
Garage spaces -
Garage type -
Total parking spaces 3
Property History
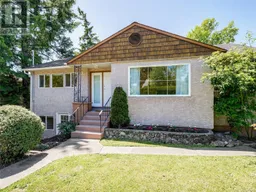 25
25
