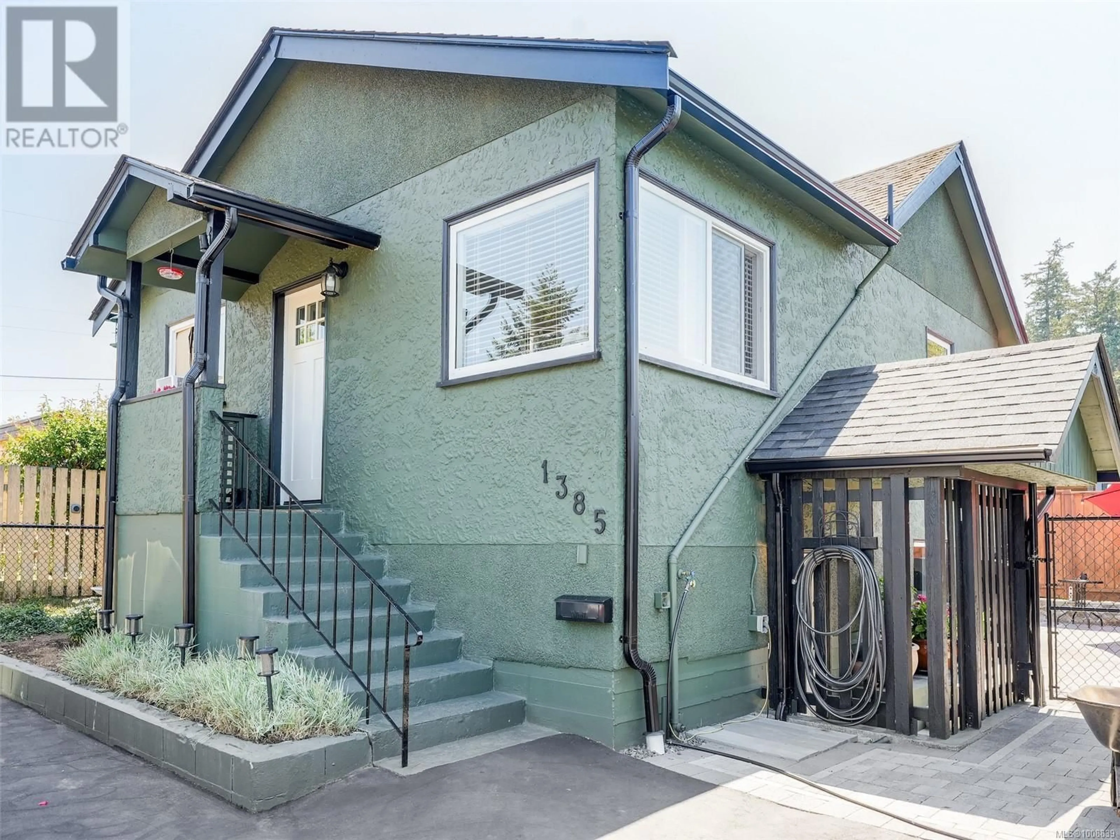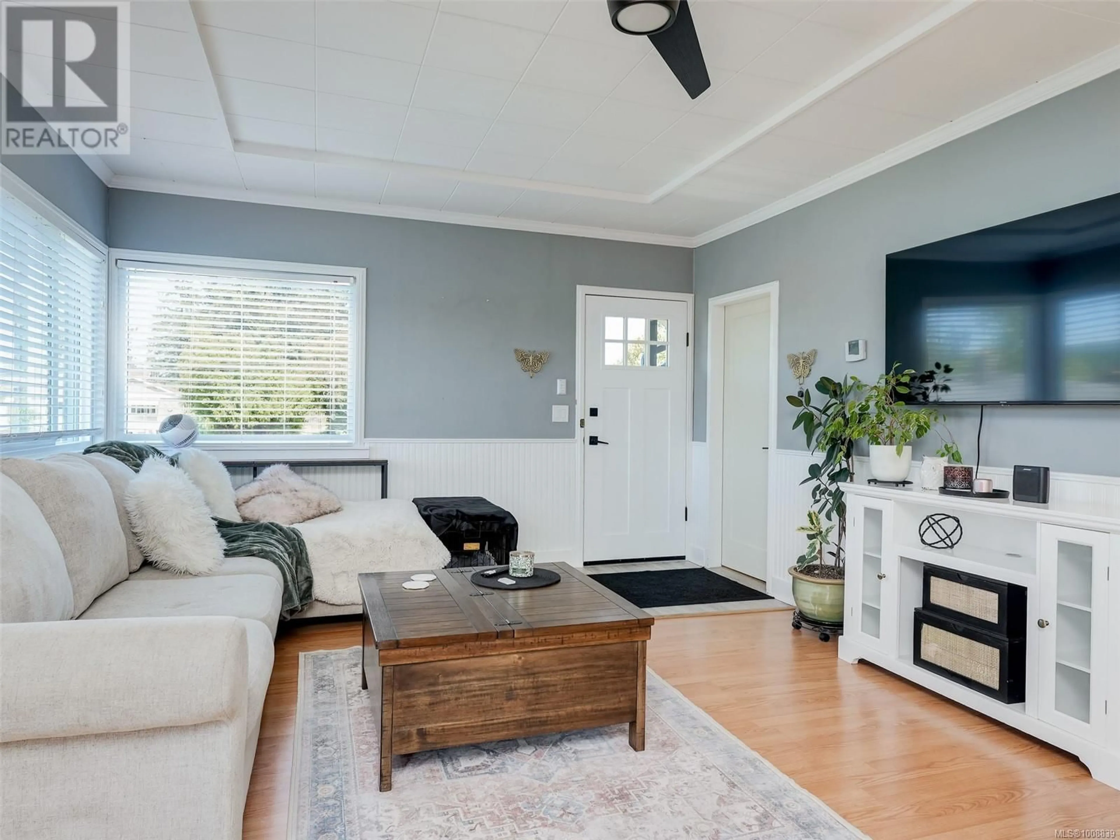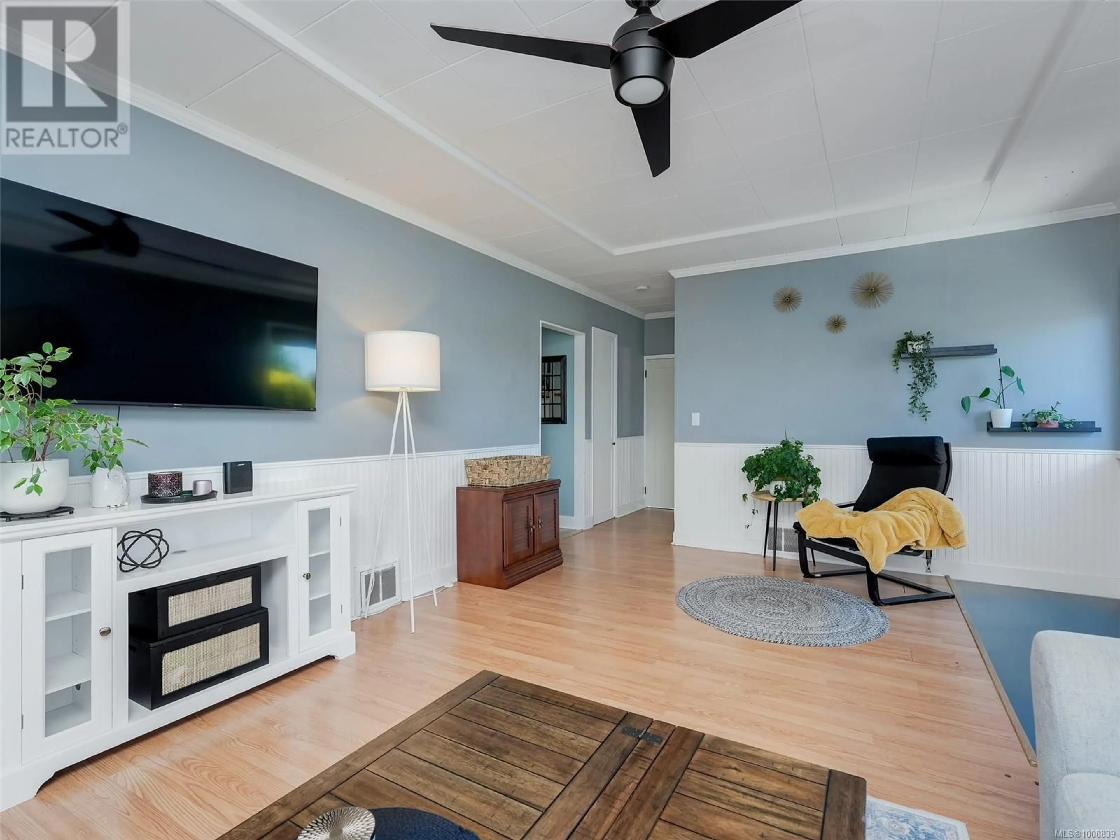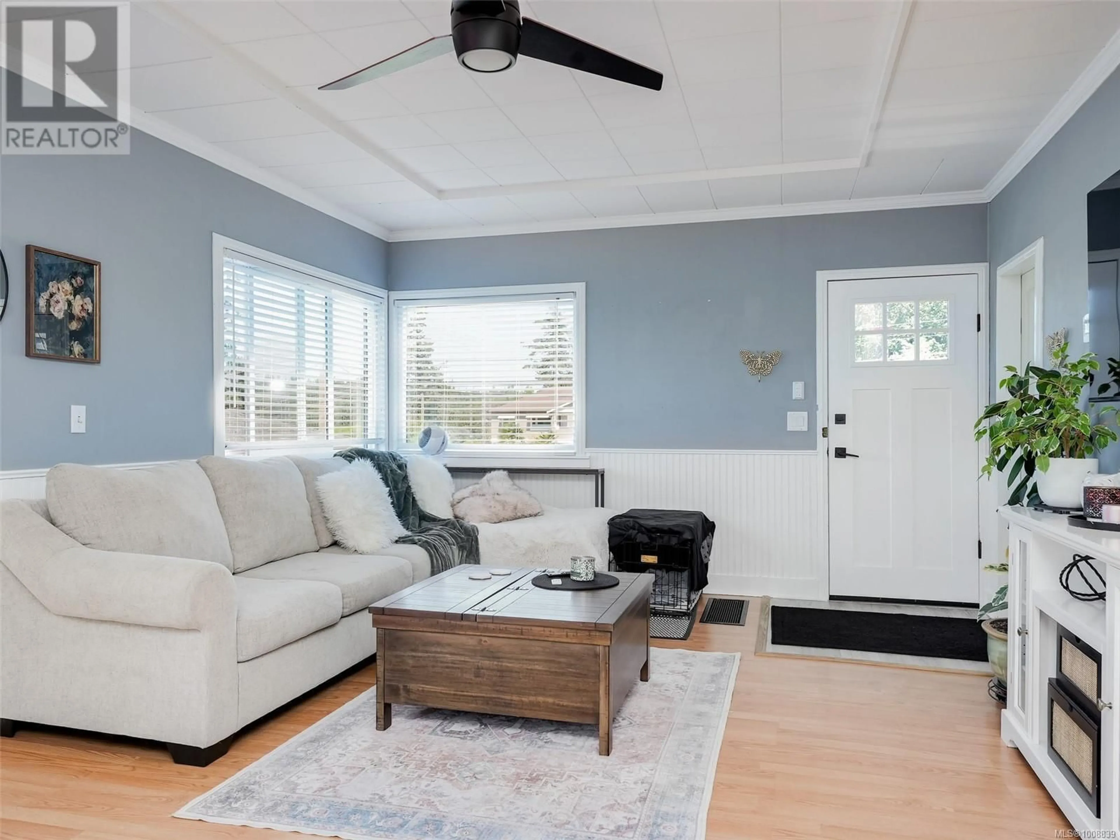1385 HASTINGS STREET, Saanich, British Columbia V8Z2W6
Contact us about this property
Highlights
Estimated valueThis is the price Wahi expects this property to sell for.
The calculation is powered by our Instant Home Value Estimate, which uses current market and property price trends to estimate your home’s value with a 90% accuracy rate.Not available
Price/Sqft$566/sqft
Monthly cost
Open Calculator
Description
This attractively priced home in Victoria’s sought-after Strawberry Vale neighbourhood presents an excellent opportunity for first-time buyers or savvy investors. Tucked into a quiet, family-friendly community, the property combines a peaceful, country-like setting with close proximity to urban conveniences. Set on a level 6,227 sqft lot, the home features a south-facing backyard that’s fully fenced—perfect for children, pets, and relaxed outdoor living. The sunny patio and green space offer a private setting for gardening, play, or weekend barbecues. A spacious driveway easily accommodates multiple vehicles, an RV, or a boat, adding flexibility that’s hard to find in city homes. Inside, you’ll find a range of practical upgrades including thermal windows on the main floor, a newer oil tank, and other thoughtful improvements designed to enhance comfort and efficiency. Whether you’re looking to move in and enjoy or gradually make it your own, the home offers a solid foundation in a high-demand area. Families will appreciate the location within walking distance of Strawberry Vale Elementary, as well as nearby bus routes, shopping centres, and other essential amenities. The neighbourhood is known for its welcoming atmosphere, mature trees, and quiet streets—ideal for evening strolls or raising a family. With its appealing mix of indoor comfort and outdoor charm, this property offers real value in a market that rewards smart decisions. Whether you're starting fresh or adding to your portfolio, don’t miss this chance to secure a well-located home with lasting potential. (id:39198)
Property Details
Interior
Features
Lower level Floor
Patio
9'6 x 33'3Patio
14'4 x 25'8Storage
7'9 x 8'0Family room
6'11 x 7'10Exterior
Parking
Garage spaces -
Garage type -
Total parking spaces 4
Property History
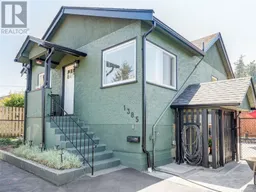 30
30
