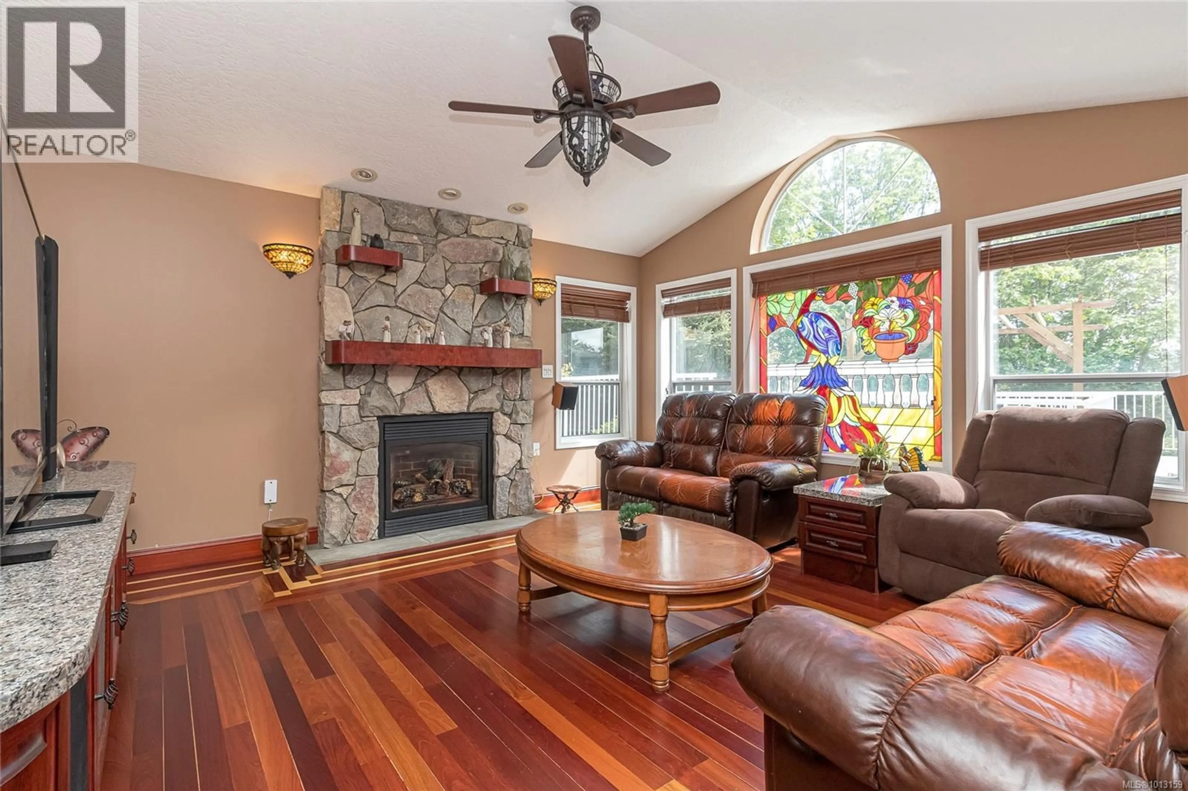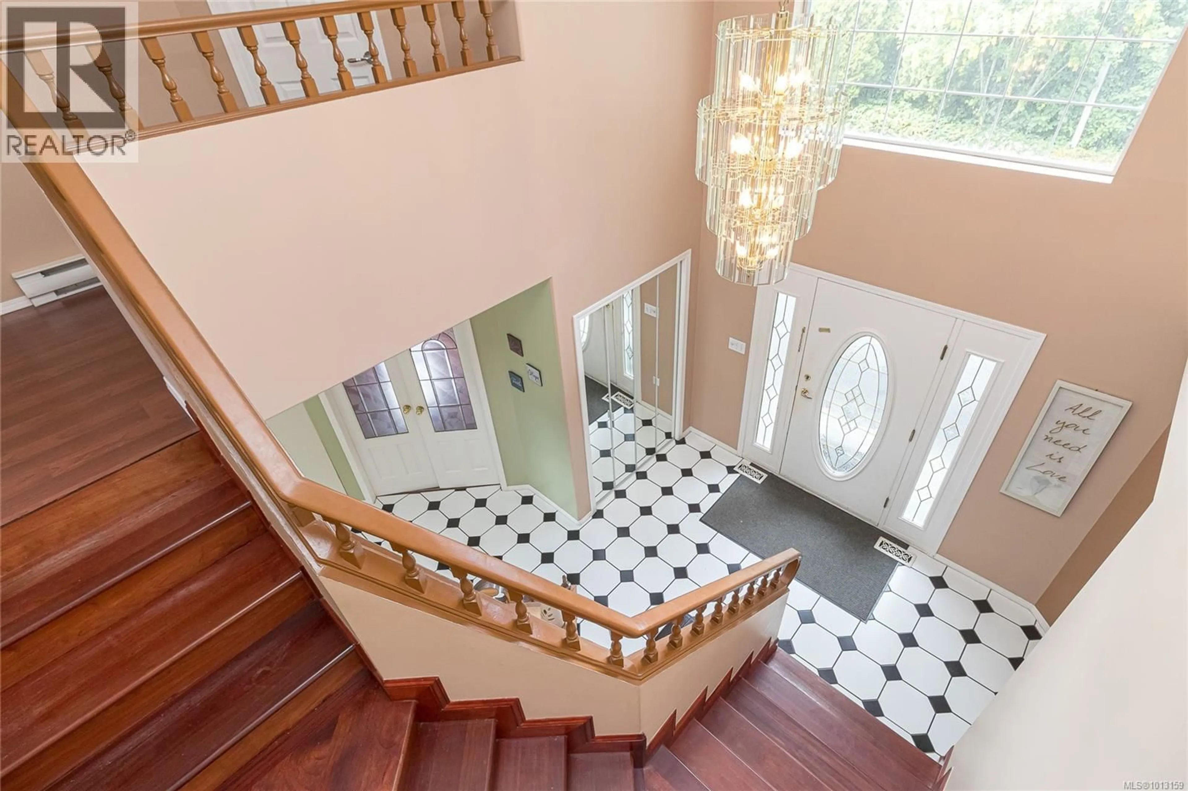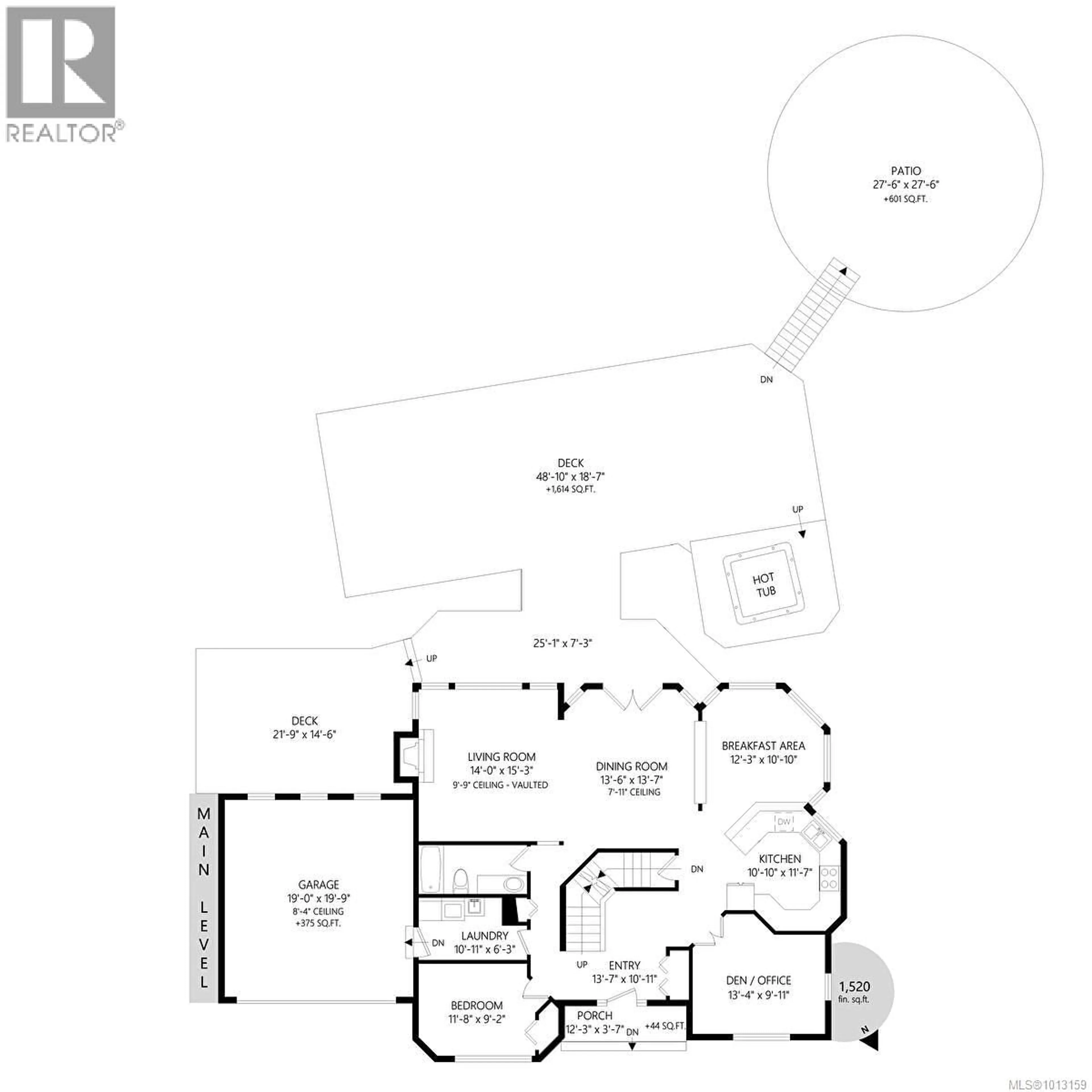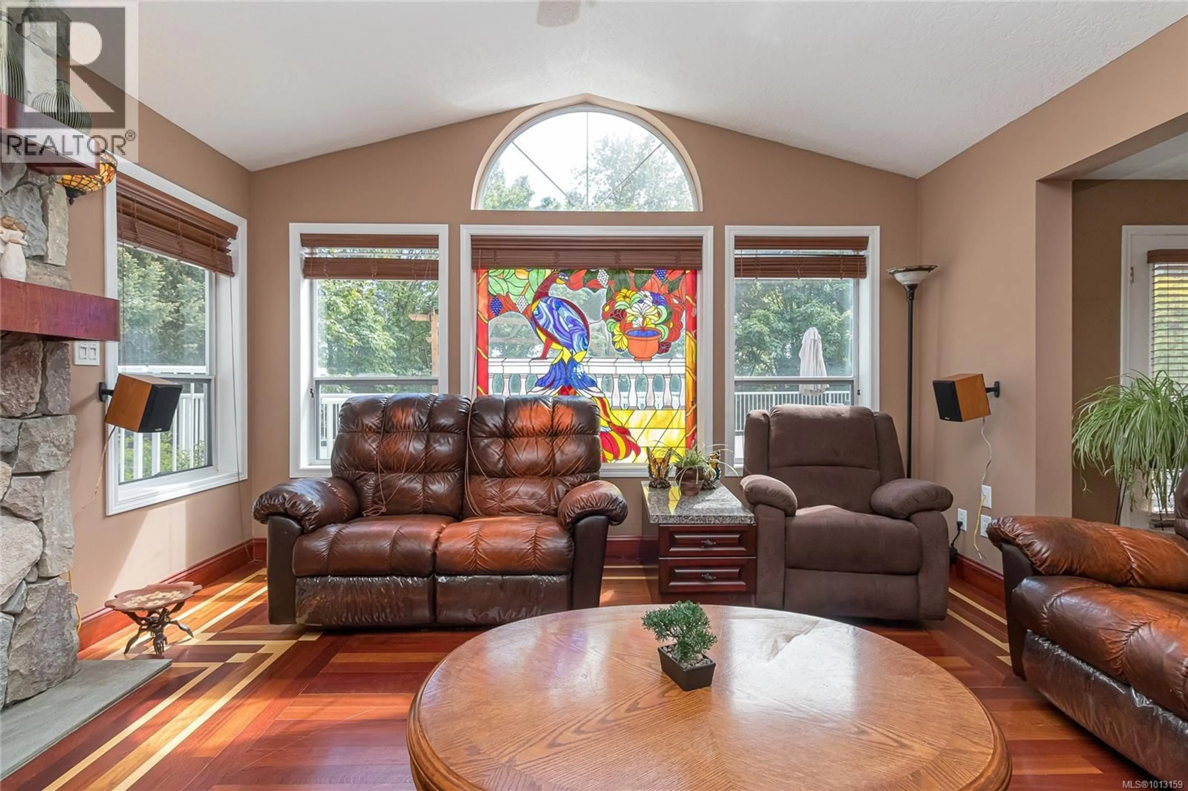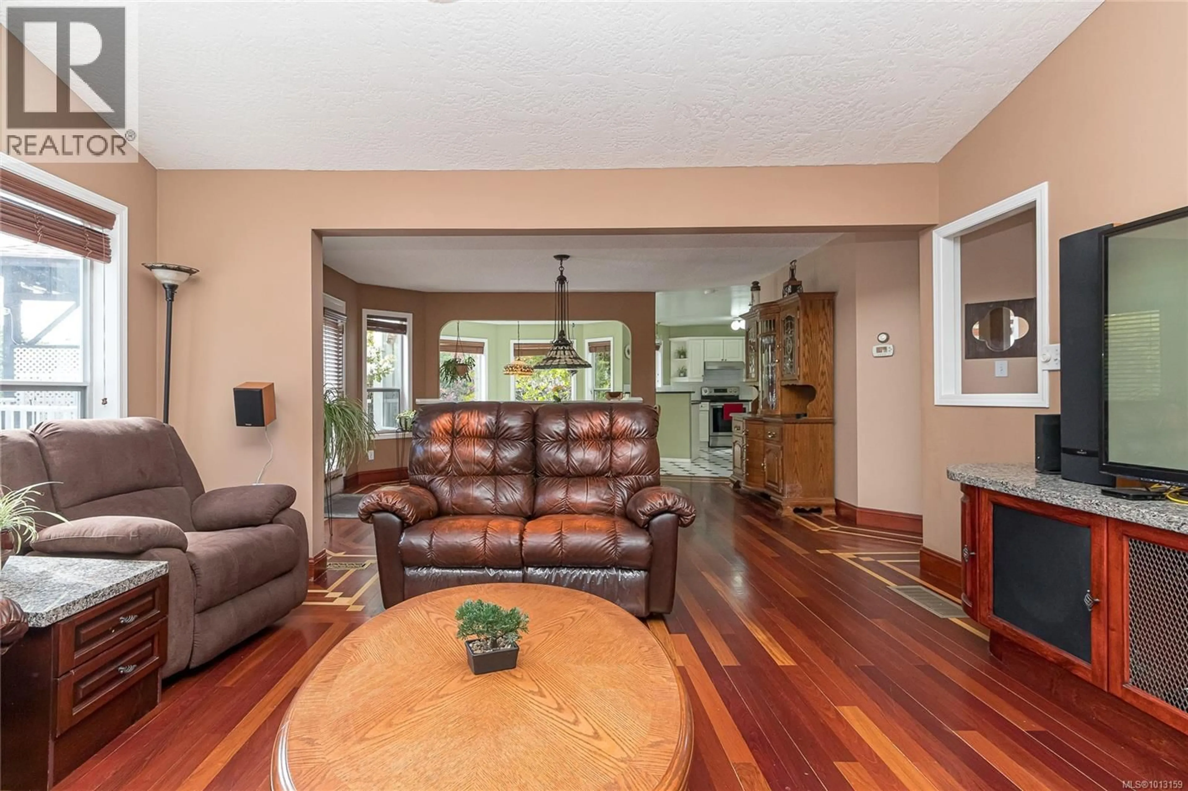1211 BURNSIDE ROAD WEST, Saanich, British Columbia V8Z1N7
Contact us about this property
Highlights
Estimated valueThis is the price Wahi expects this property to sell for.
The calculation is powered by our Instant Home Value Estimate, which uses current market and property price trends to estimate your home’s value with a 90% accuracy rate.Not available
Price/Sqft$271/sqft
Monthly cost
Open Calculator
Description
Perfect for multi-generational living or investors, this custom-built home offers over 5,200 sq ft of finished space and 7 bedrooms with 3 fully self-contained living areas. The spacious main home features 4 bedrooms plus an office/den, 3 full baths, a soaring vaulted living room, a small gym area, and a stunningly updated ensuite. Downstairs, a bright 2-bedroom suite with its own entrance provides excellent flexibility. A fully detached 1-bedroom suite adds even more value and income potential. Each unit includes its own laundry. Entertain year-round on the massive deck with a covered hot tub gazebo, or gather in the beautifully landscaped yard with a large patio and firepit. Ample parking for multiple vehicles. Backing directly onto the Galloping Goose Trail and just steps to Eagle Creek Village for shopping, dining, and amenities. Lovingly enjoyed by one owner for many years—this is a rare, versatile opportunity. (id:39198)
Property Details
Interior
Features
Other Floor
Bathroom
Office
7 x 7Bedroom
17 x 10Entrance
7 x 4Exterior
Parking
Garage spaces -
Garage type -
Total parking spaces 10
Property History
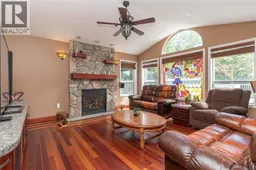 99
99
