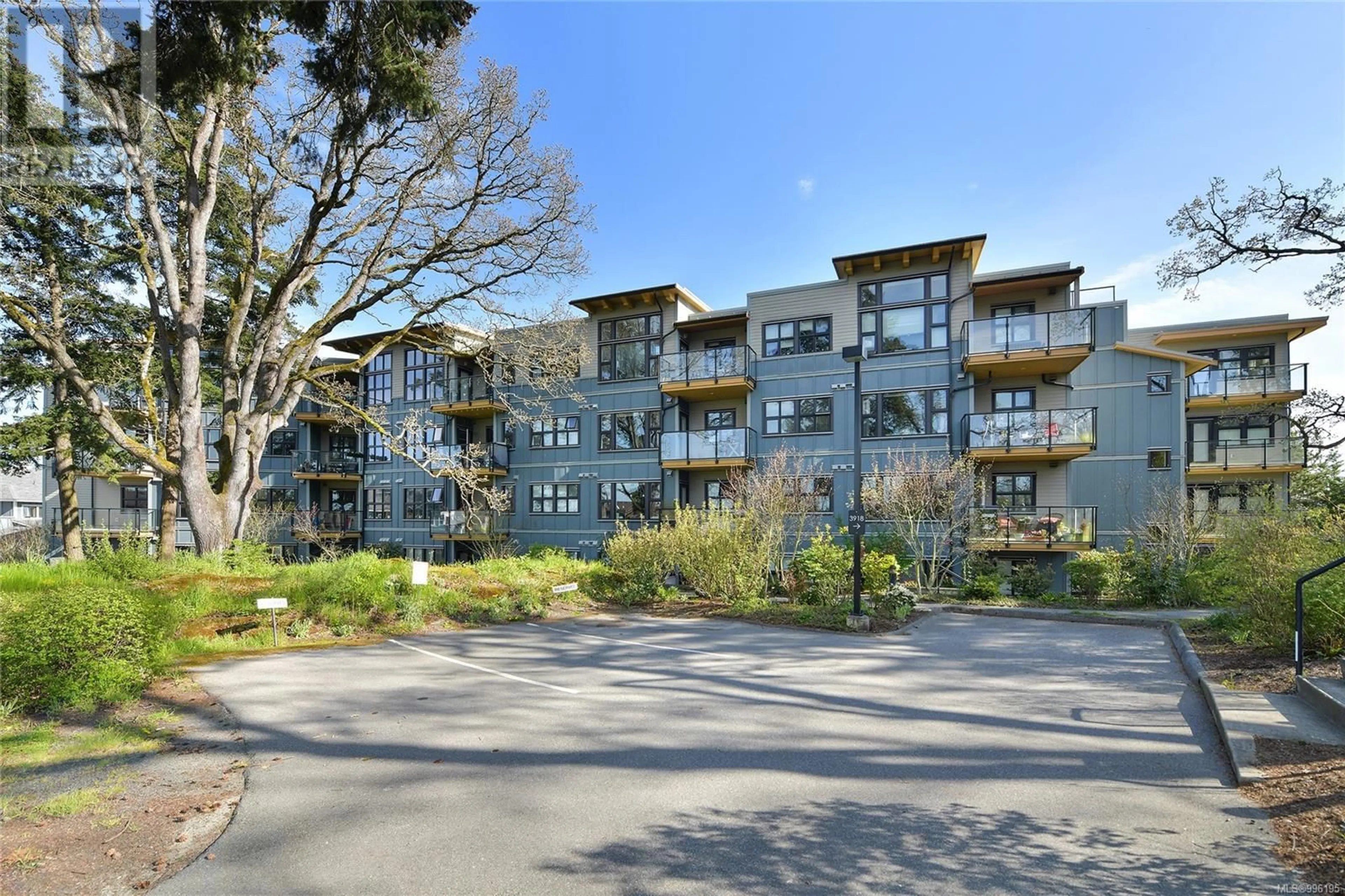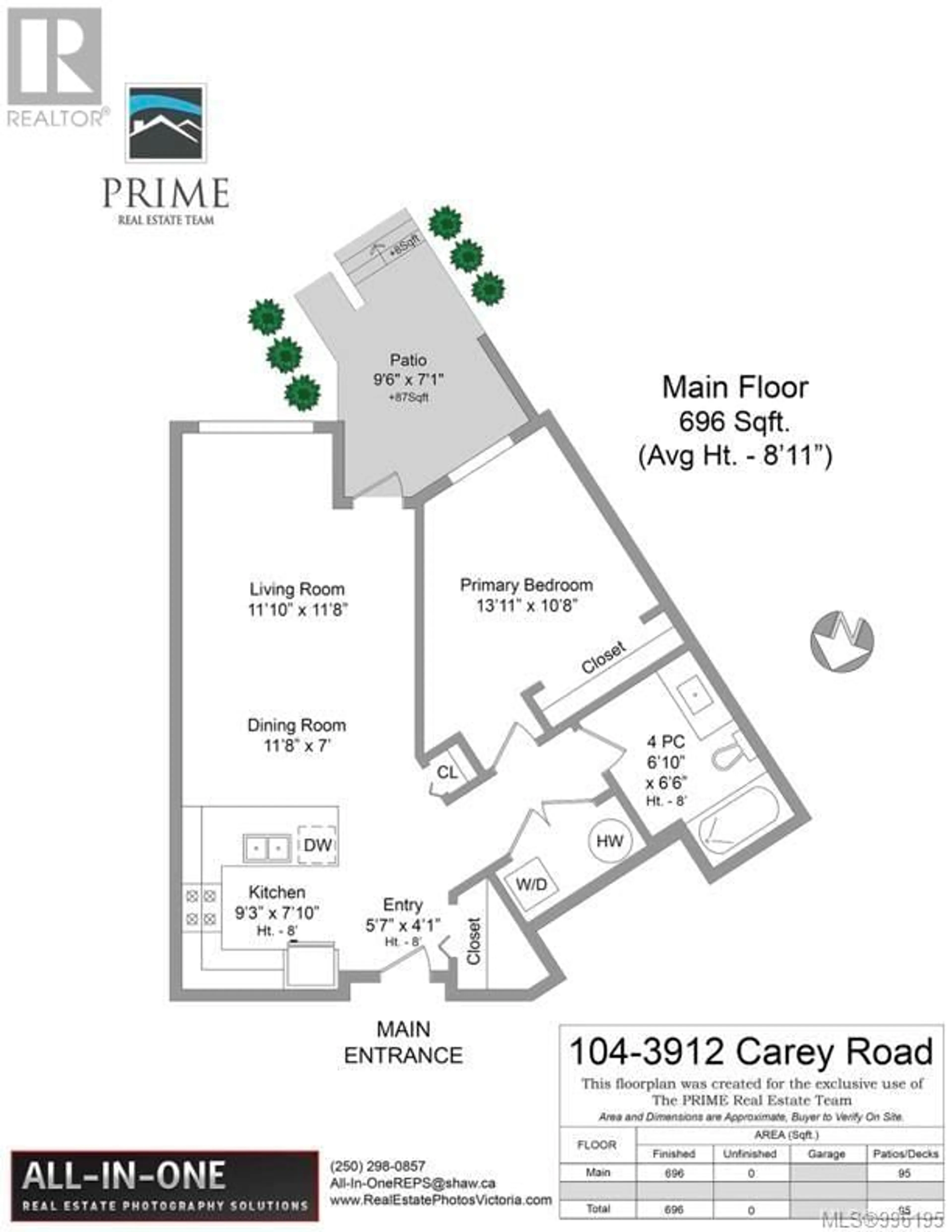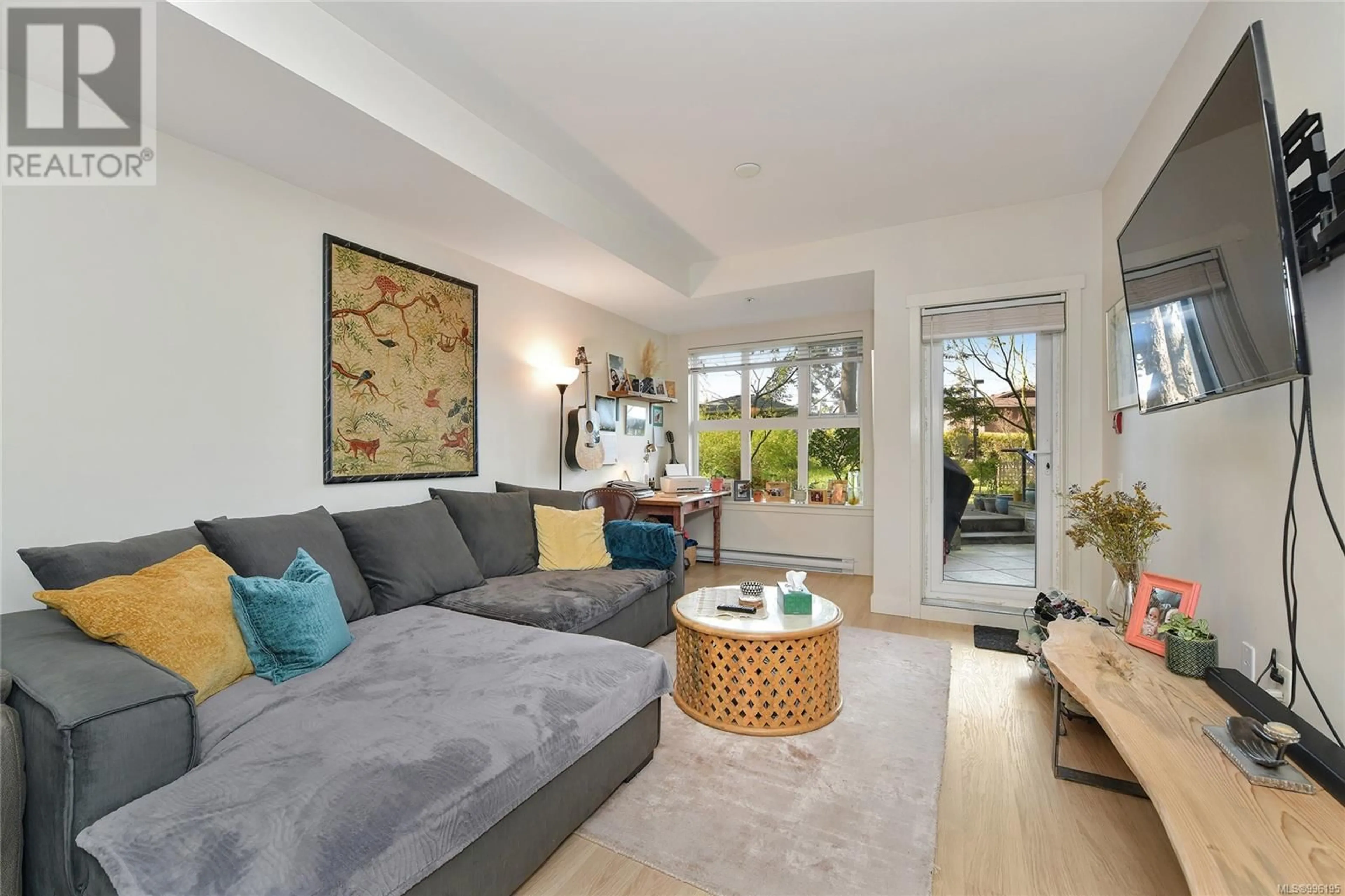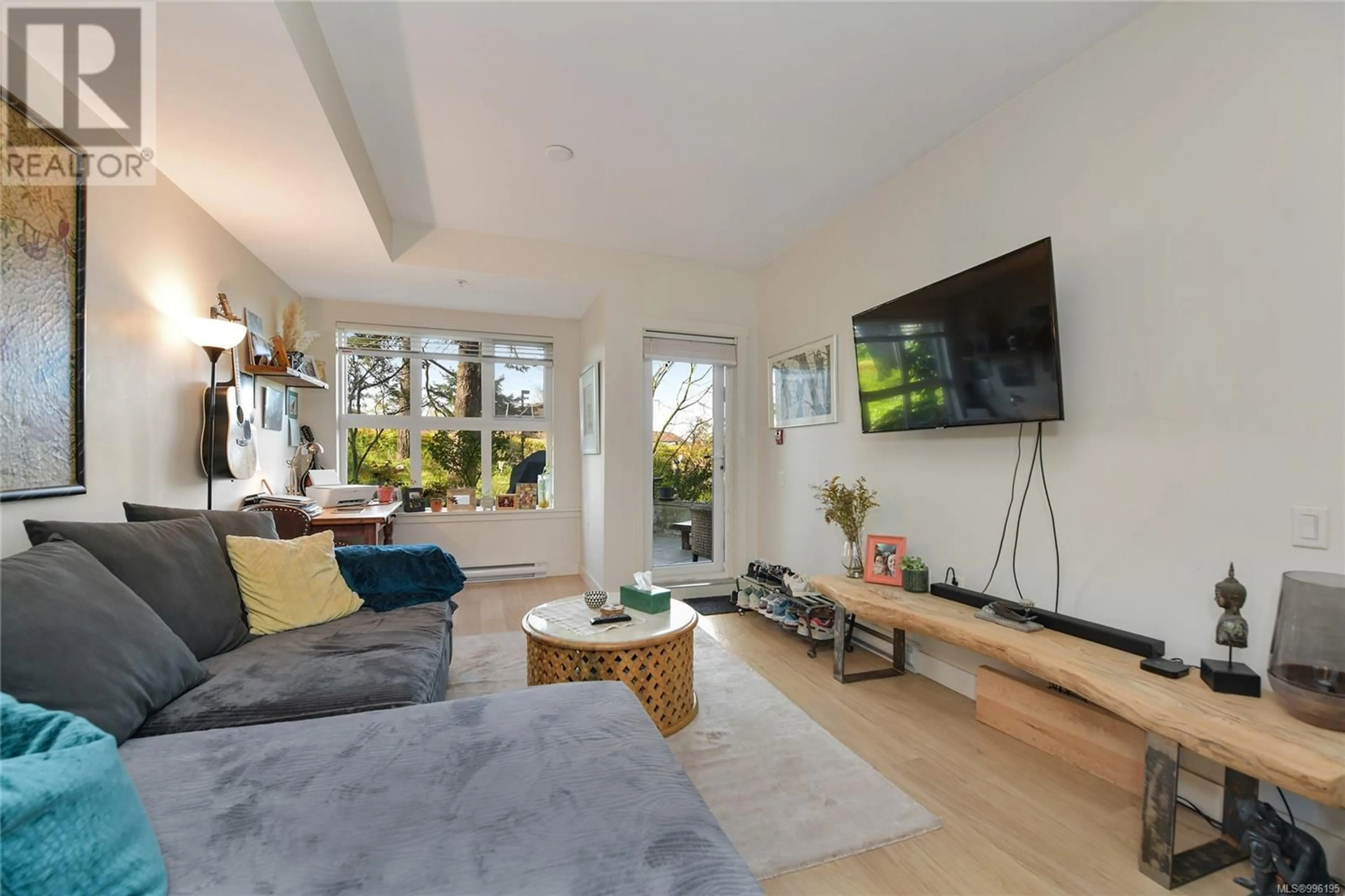104 - 3912 CAREY ROAD, Saanich, British Columbia V8Z4E2
Contact us about this property
Highlights
Estimated valueThis is the price Wahi expects this property to sell for.
The calculation is powered by our Instant Home Value Estimate, which uses current market and property price trends to estimate your home’s value with a 90% accuracy rate.Not available
Price/Sqft$718/sqft
Monthly cost
Open Calculator
Description
Woodland Heights near Uptown Centre- this 1 bedroom patio home enjoys a pleasant outlook to surrounding parklike greenspace. All your modern conveniences including kitchen with quality appliances, quartz countertops, laminate floors, insuite laundry, underground parking and storage locker. Open living/dining/kitchen configuration with eating bar. Spacious bedroom, bathroom with floating vanity and tiled floor. Great location with easy access to transit routes, the Galloping Goose trail, downtown, Westshore and the Peninsula. (id:39198)
Property Details
Interior
Features
Main level Floor
Patio
10 x 7Bathroom
Primary Bedroom
14 x 11Dining room
12 x 7Exterior
Parking
Garage spaces -
Garage type -
Total parking spaces 1
Condo Details
Inclusions
Property History
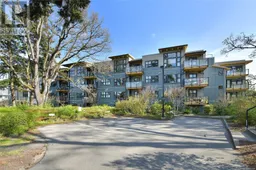 26
26
