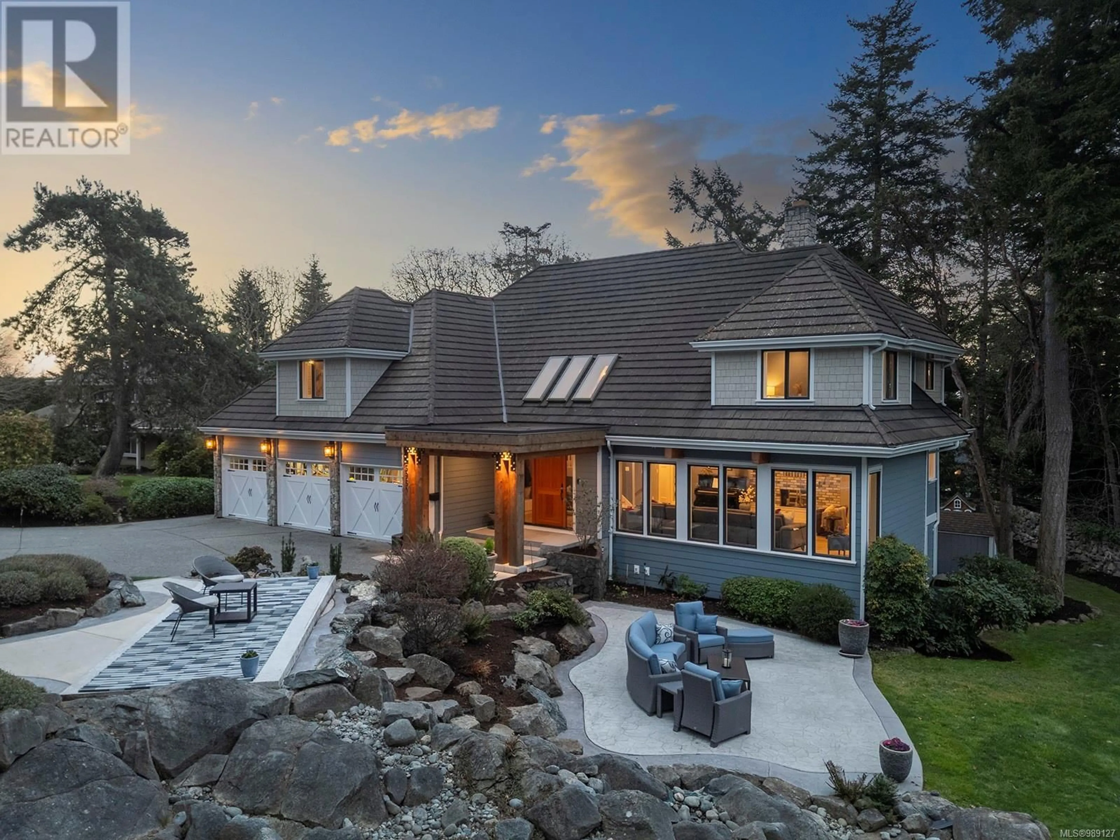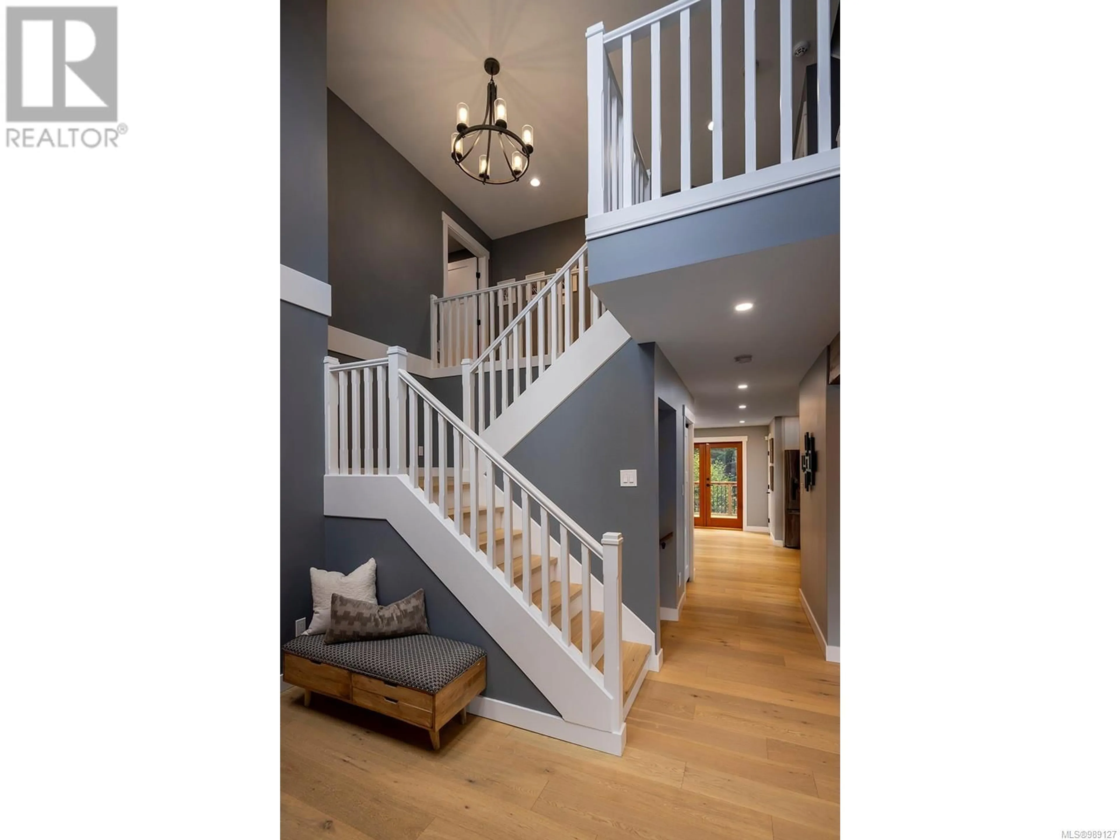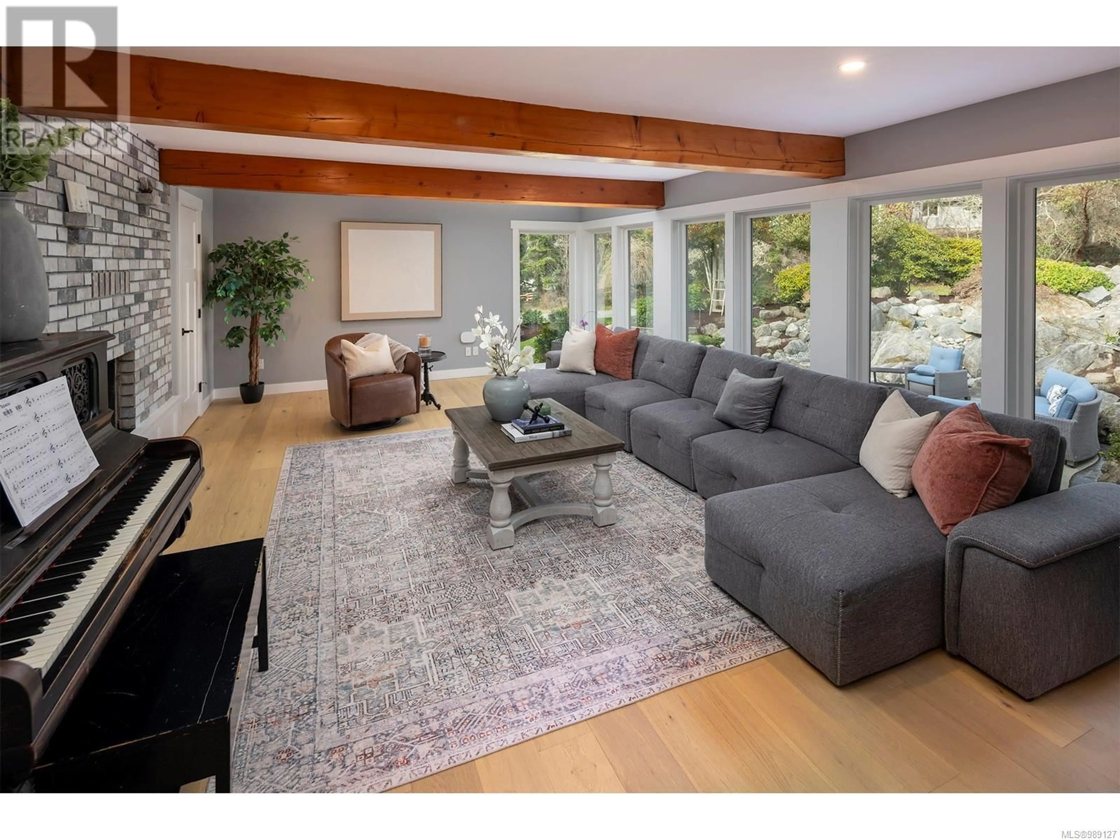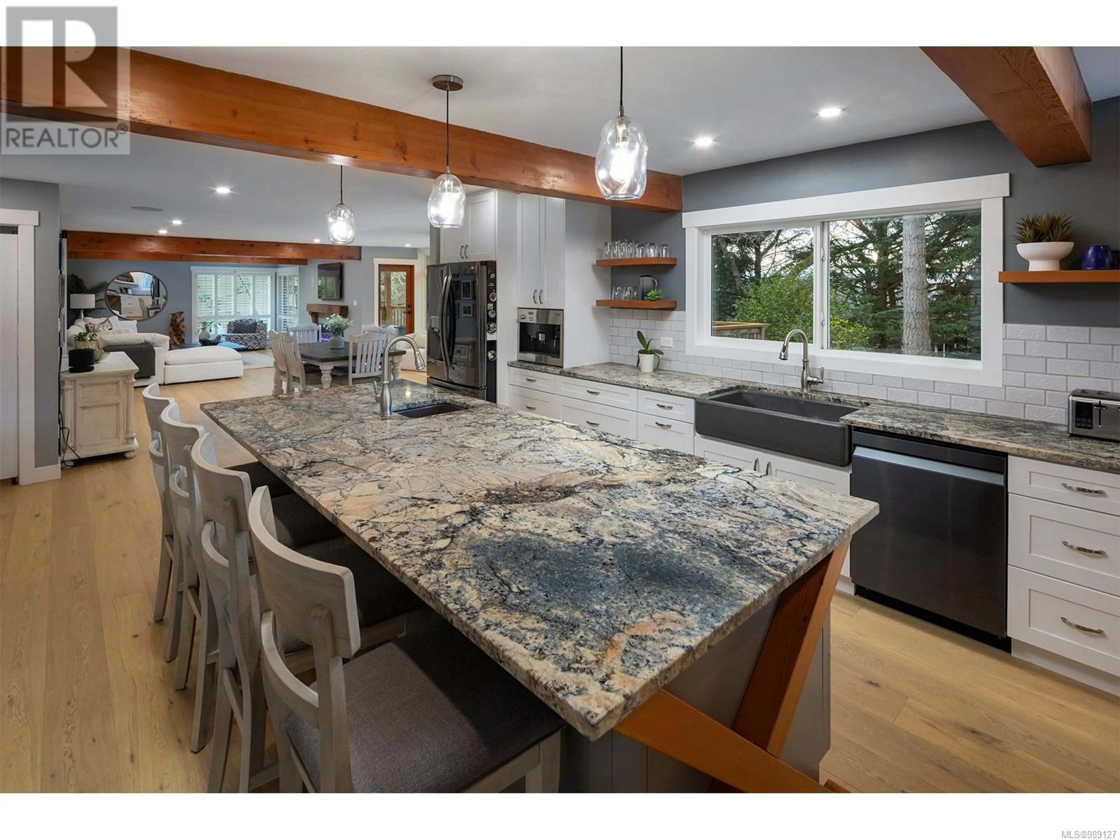3960 Wedgepoint Terr, Saanich, British Columbia V8N5W8
Contact us about this property
Highlights
Estimated ValueThis is the price Wahi expects this property to sell for.
The calculation is powered by our Instant Home Value Estimate, which uses current market and property price trends to estimate your home’s value with a 90% accuracy rate.Not available
Price/Sqft$526/sqft
Est. Mortgage$12,562/mo
Tax Amount ()-
Days On Market13 days
Description
Exceptional, upscale family home set on a private and quiet 10 Mile Pt. property just minutes from the beach & Cadboro Bay Village! This impeccably renovated home boasts an open-concept, light-filled interior with expansive rooms, oversized windows & lots of flexibility! Highlights include white oak floors, exposed beams, plantation shutters, 2 laundry rms, A/C, skylights, chic/modern kitchen with huge island and walk-in pantry, separate living room, plus wonderful family room off the kitchen and dining areas that opens out to a covered deck complete with cozy firepit, overhead heaters & outdoor TV! Gorgeous Primary suite with sitting area, deluxe ensuite bath with walk-through shower, huge walk-in closet, stacking washer/dryer, & dressing room/or office nook. Two additional bedrooms on this level are oversized, plus there is a wonderful attic bedroom/office or playroom. Fantastic games/TV room downstairs, plus workout room, full bathroom & lots of storage. Beautiful landscaped property offers multiple sunny patio areas, a putting green & gardens...Tons of parking with a 3-car garage plus additional driveway space for guests. Walk to trails, parks, beaches & shops with the University of Victoria and excellent schools minutes away too. A very special opportunity in a very special, sought-after neighbourhood, and great value in today's market! (id:39198)
Property Details
Interior
Features
Second level Floor
Ensuite
Laundry room
7 ft x 5 ftBathroom
Bonus Room
7 ft x 14 ftExterior
Parking
Garage spaces 5
Garage type -
Other parking spaces 0
Total parking spaces 5
Property History
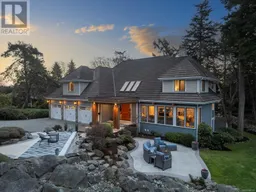 61
61
