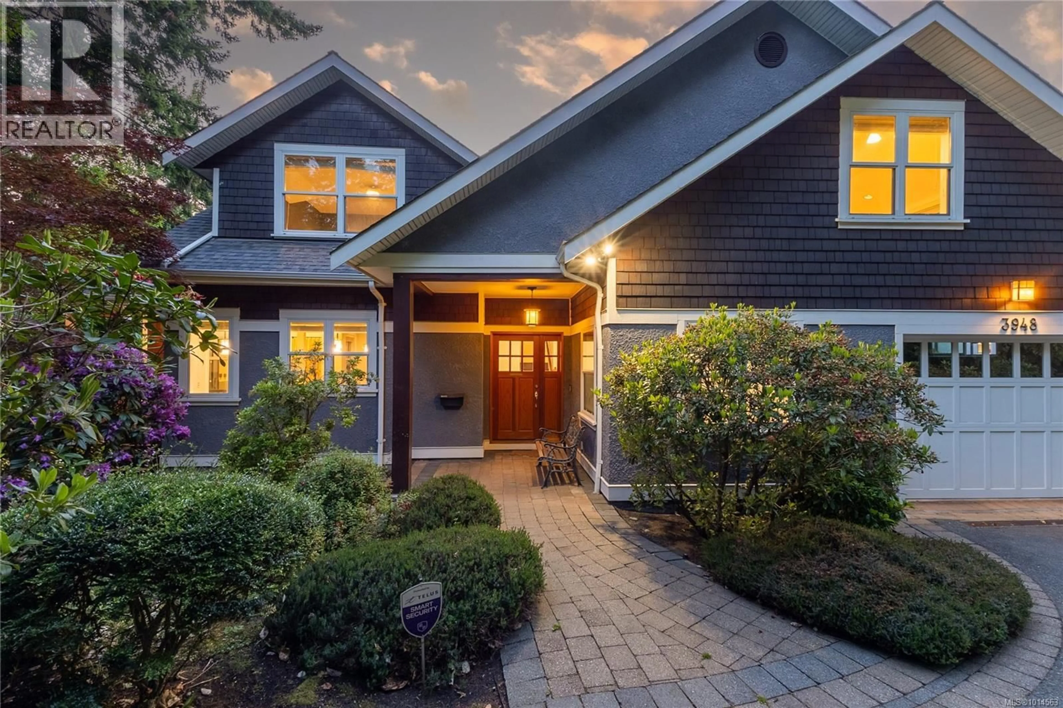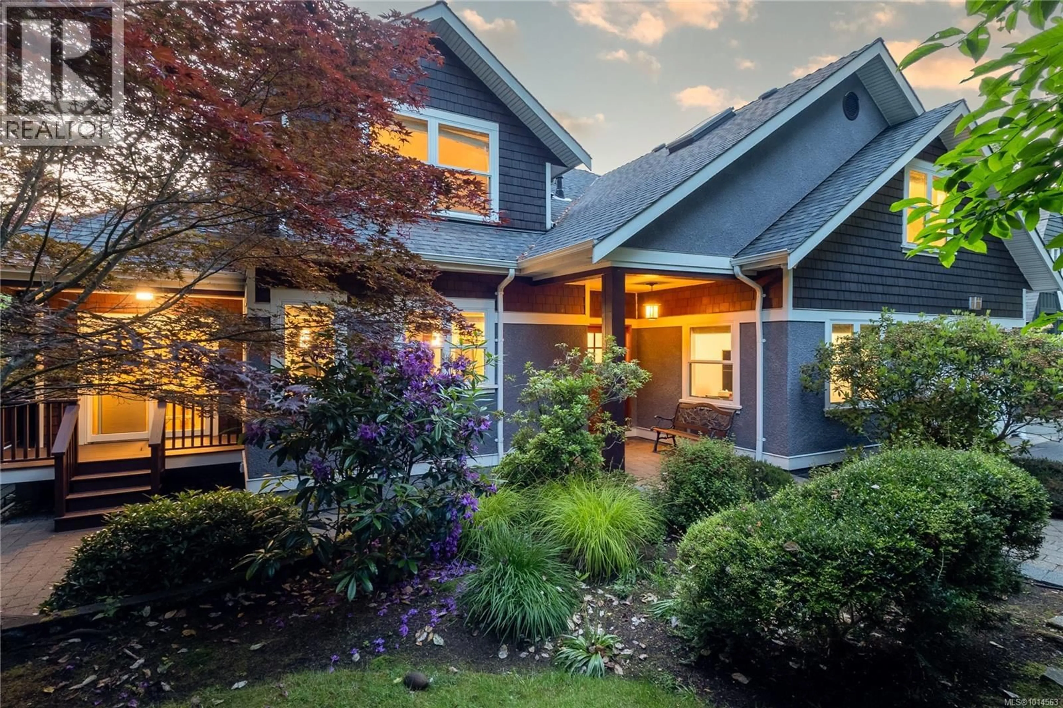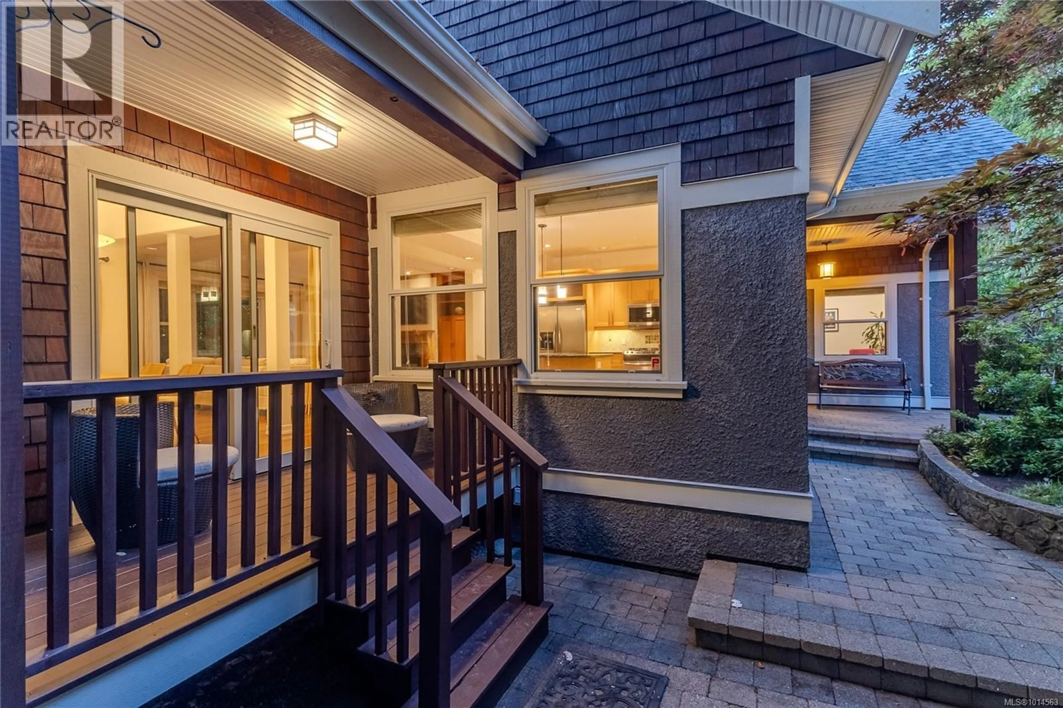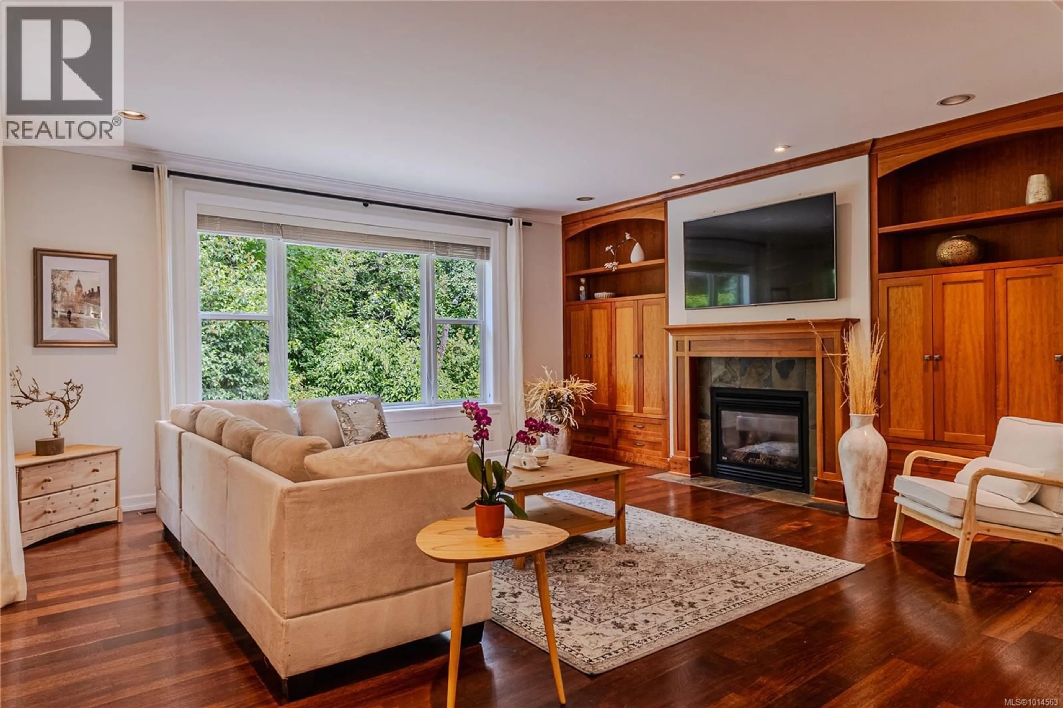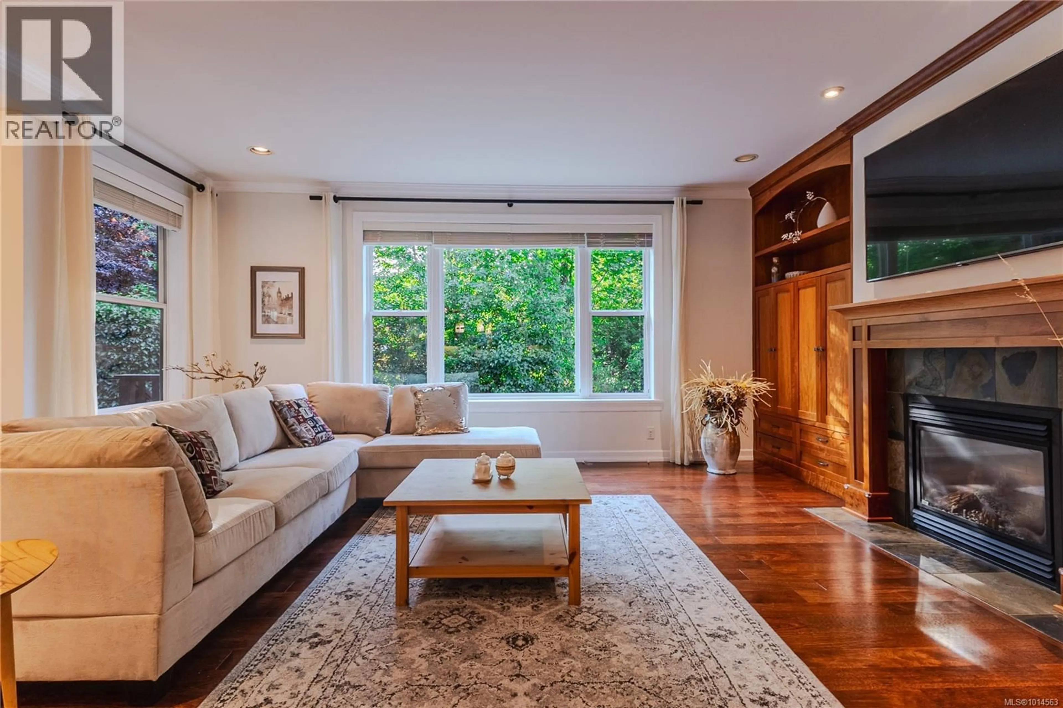3948 TELEGRAPH BAY ROAD, Saanich, British Columbia V8N4H7
Contact us about this property
Highlights
Estimated valueThis is the price Wahi expects this property to sell for.
The calculation is powered by our Instant Home Value Estimate, which uses current market and property price trends to estimate your home’s value with a 90% accuracy rate.Not available
Price/Sqft$607/sqft
Monthly cost
Open Calculator
Description
A high quality design/build home in Cadboro Bay with 3 beds/3baths (heated floors), separate office/den and a large media room. Floor plan supports everyday living comfort while offering superb entertainment possibilities inside and out. Outside living spaces professionally designed/landscaped and include patio with gazebo. The kitchen offers granite counters, large island, gas range and s/s appliances. The Master bedroom includes walk-in closet and boasts a spa-like ensuite. On-demand hot water, forced air heating, gas fireplace and irrigation. Walls and lights designed throughout the home to optimize opportunities for showcasing artwork. A short walk takes you to Gyro Beach, village amenities and activities. Nearby: Peppers Foods, Starbucks, Yacht Club, 2 golf courses, UVIC and numerous trails. Gorgeous home, unbeatable location! (id:39198)
Property Details
Interior
Features
Main level Floor
Patio
15' x 60'Porch
5' x 11'Porch
5' x 11'Den
10' x 11'Exterior
Parking
Garage spaces -
Garage type -
Total parking spaces 5
Property History
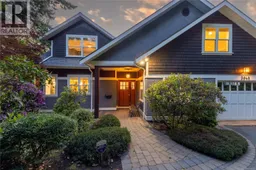 46
46
