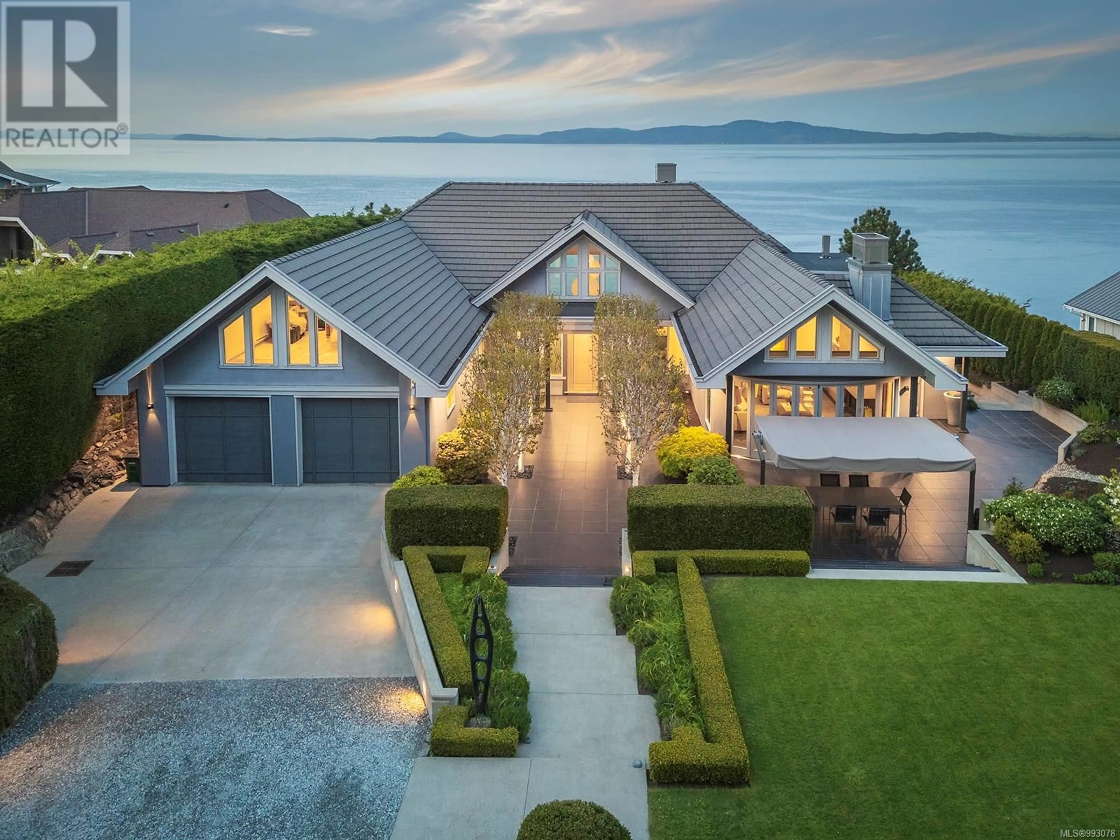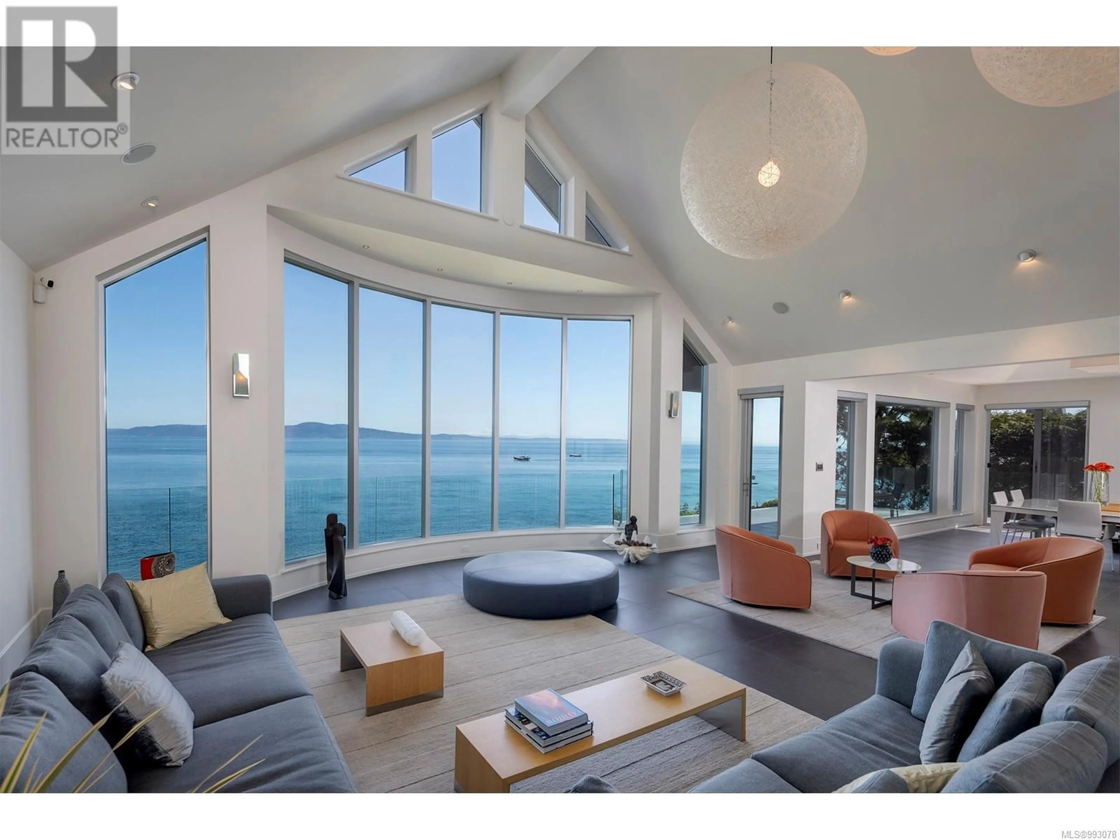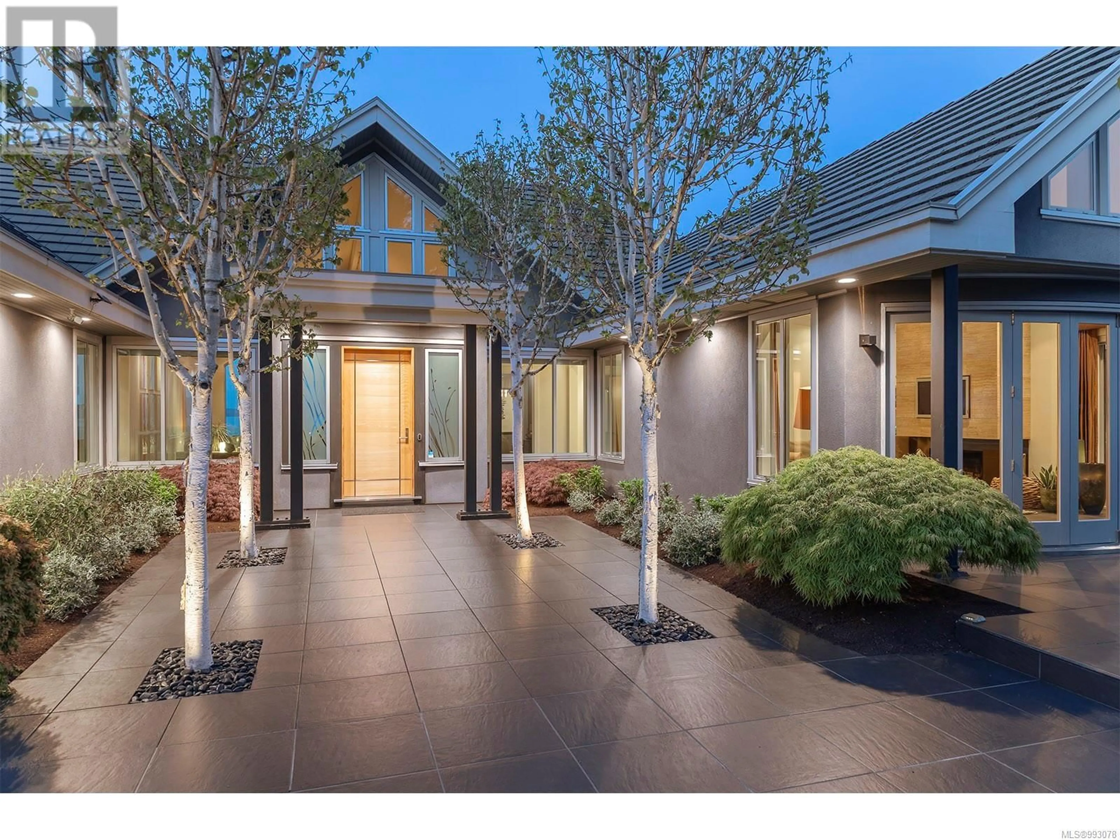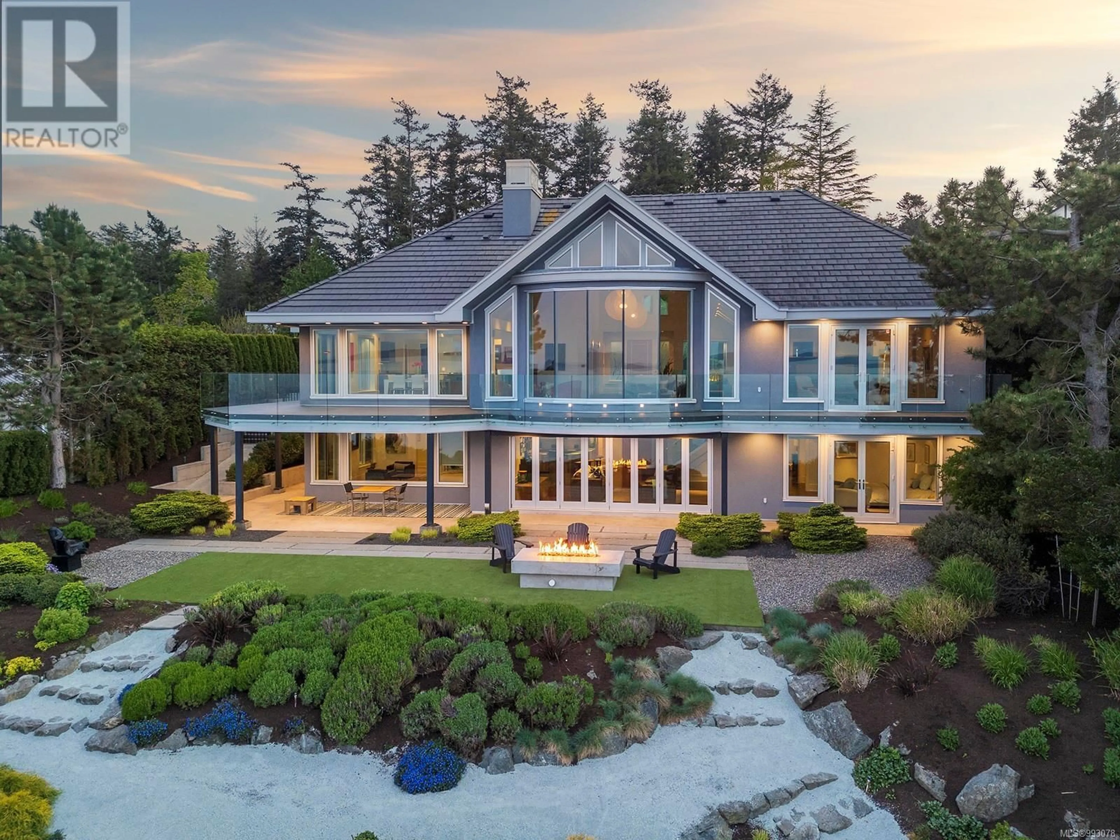2950 PHYLLIS STREET, Saanich, British Columbia V8N1Z1
Contact us about this property
Highlights
Estimated valueThis is the price Wahi expects this property to sell for.
The calculation is powered by our Instant Home Value Estimate, which uses current market and property price trends to estimate your home’s value with a 90% accuracy rate.Not available
Price/Sqft$1,206/sqft
Monthly cost
Open Calculator
Description
Exceptional waterfront residence in prestigious Ten Mile Point offering panoramic ocean and mountain views, ultimate privacy, and timeless modern design. Crafted by renowned architect/designer Jim Grieve, this 4-bedroom, 5-bathroom home blends clean lines, expansive open spaces, and natural light in a breathtaking coastal setting. Vaulted ceilings from 11' to 18' create dramatic volume throughout. A grand foyer opens into a sun-filled great room with floor-to-ceiling windows, multiple sitting and conversation areas, and high vaulted ceilings. The chef’s kitchen is equipped with top-tier Miele and SubZero appliances, including, 6-burner gas range, double wall ovens, and coffee station. A large island under a skylight offers seamless access to a view deck—ideal for entertaining. A dramatic lounge with soaring ceilings and built-ins opens to a southwest-facing terrace and outdoor dining area with a built-in awning. The main-level primary suite features stunning views, French doors to a private seaside deck, sitting area, walk-in closet, and a luxurious ensuite with a soaker tub, double shower, floating vanities, and private water closet. The walk-out lower level includes a spacious media/games room with suspended ceiling for soundproofing, a full bar with seating, and accordion doors opening to a terrace with a fire table near the shoreline. Three guest bedrooms and additional bathrooms offer excellent separation and privacy. The beautifully landscaped grounds include manicured lawns, gardens, and elegant statuary. Additional features include in-floor radiant heat, HRV system, Control4 A/V system linked with Sonos, security with cameras, European lighting, and a detached 648 sq ft self-contained guest cottage with a bright, beachy ambiance. Located minutes from Cadboro Bay Village, parks, and amenities, this remarkable home offers the very best of West Coast waterfront living—a rare legacy property of understated luxury and architectural excellence. (id:39198)
Property Details
Interior
Features
Main level Floor
Patio
17 x 34Living room
26 x 24Entrance
10 x 14Patio
30 x 20Exterior
Parking
Garage spaces -
Garage type -
Total parking spaces 3
Property History
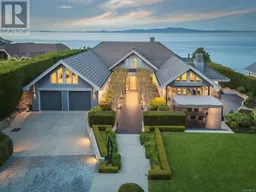 79
79
