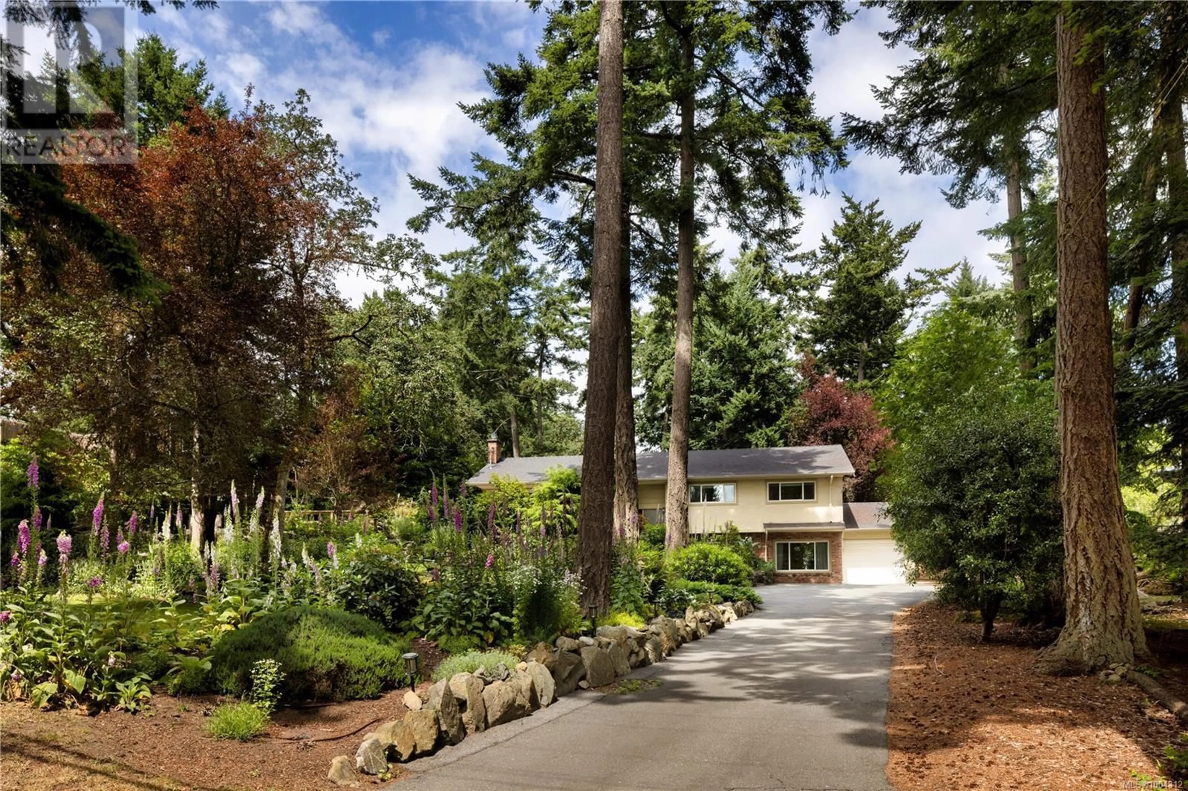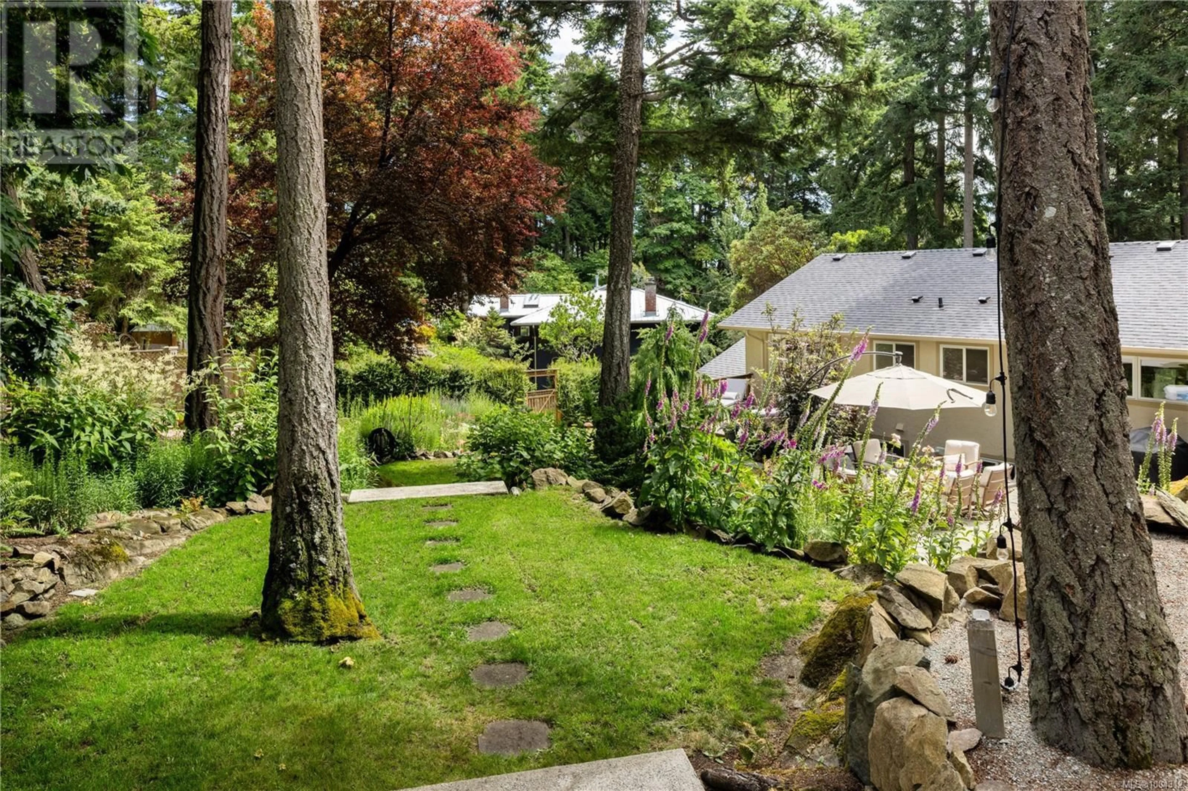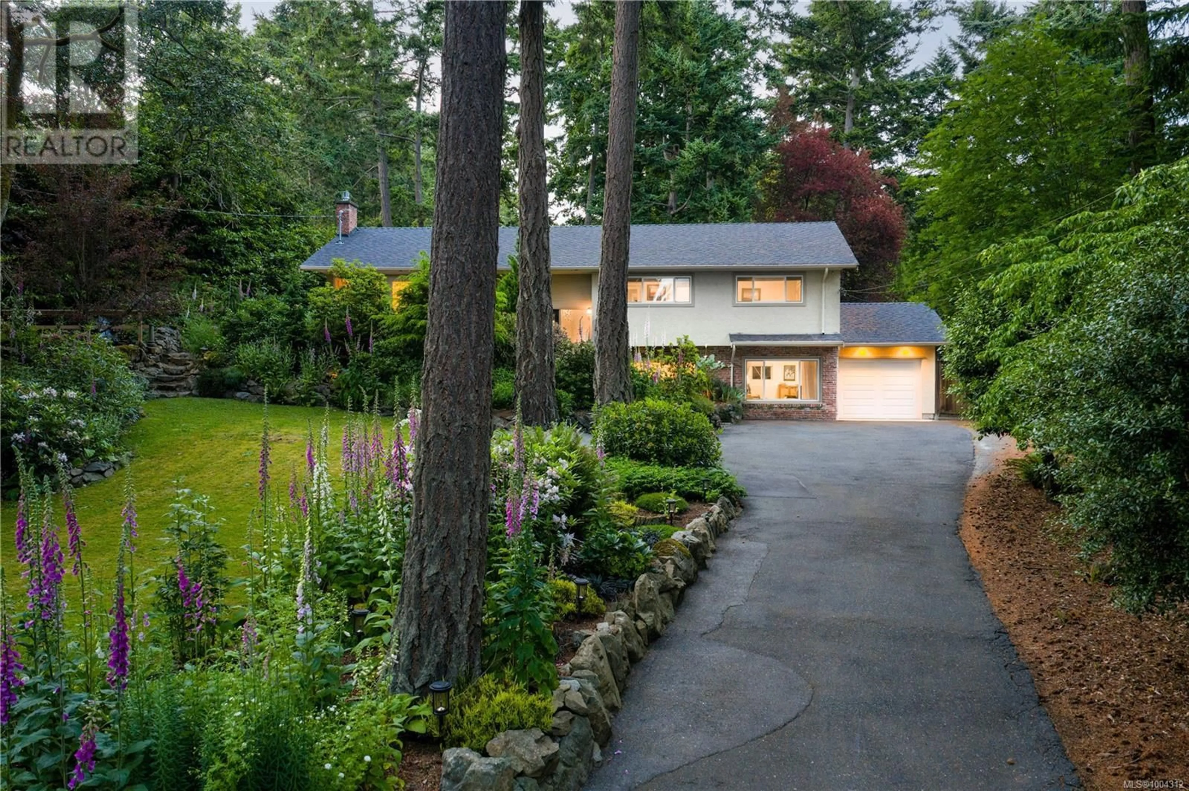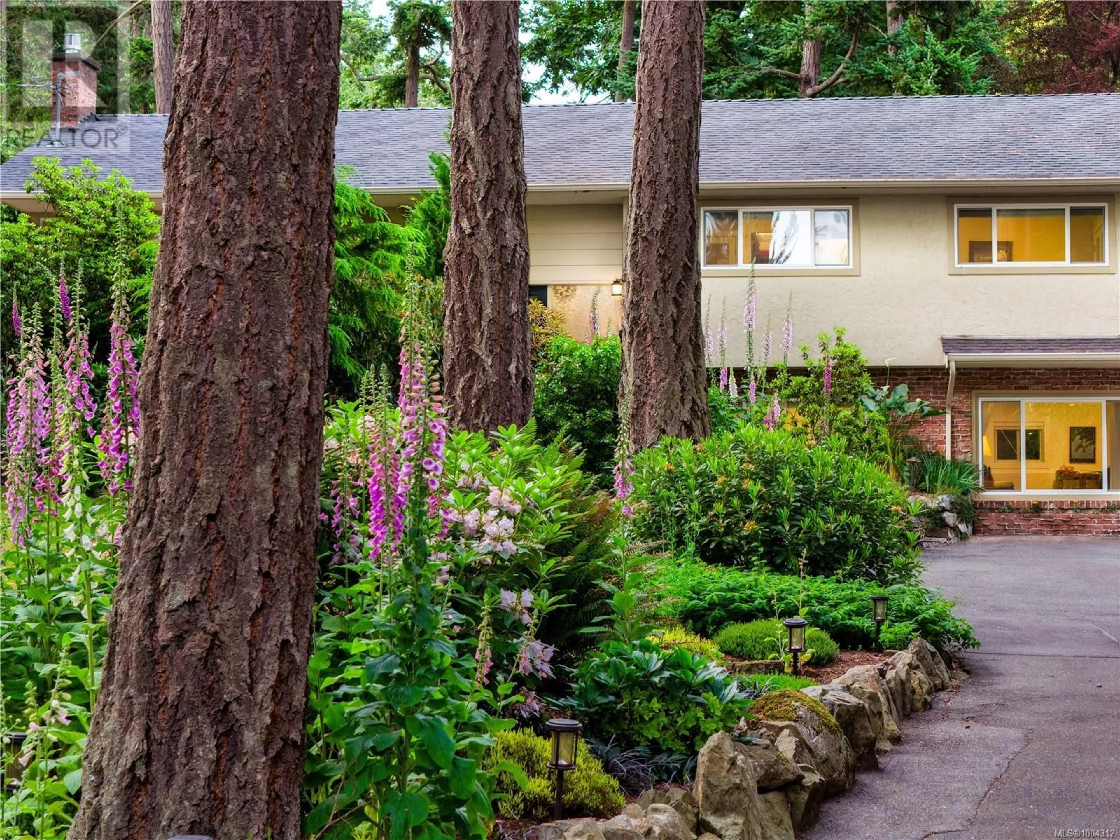2914 TUDOR AVENUE, Saanich, British Columbia V8N1M1
Contact us about this property
Highlights
Estimated valueThis is the price Wahi expects this property to sell for.
The calculation is powered by our Instant Home Value Estimate, which uses current market and property price trends to estimate your home’s value with a 90% accuracy rate.Not available
Price/Sqft$928/sqft
Monthly cost
Open Calculator
Description
Open House: Sun: 11 am - 1 pm Ten Mile Point Sanctuary. This beautifully updated residence, tucked well away from the road, offers a combination of privacy, sophistication & natural beauty. Set on nearly half an acre, the property is a harmonious blend of lawns, garden beds, soaring trees and a cascading water feature—a true retreat just minutes from the city. Tasteful renovations throughout provide for a modern lifestyle. The heart of the home is the gourmet kitchen, with premium appliances, granite surfaces, custom cabinetry, a pot filler, & wine fridge—designed for entertaining. The living room features a classic brick fireplace with new gas fireplace & Pella French doors opening onto a slate patio, seamlessly connecting indoor comfort with the outdoors. Four bedrooms including a main floor primary suite with private deck & lovely ensuite with heated marble floors. Notable upgrades include heat pump and furnace, updated electrical and plumbing, natural gas to the house for the fireplace and hot water on demand, wide-plank oak floors, Pella windows and doors, integrated sound system. All this, just a short stroll to the ocean, Cadboro Bay Village, and the U Vic. Enjoy tranquil serenity in desirable Ten Mile Point! (id:39198)
Property Details
Interior
Features
Main level Floor
Patio
15 x 14Dining room
11 x 10Bedroom
11 x 10Bedroom
11 x 11Exterior
Parking
Garage spaces -
Garage type -
Total parking spaces 4
Property History
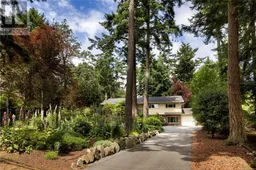 37
37
