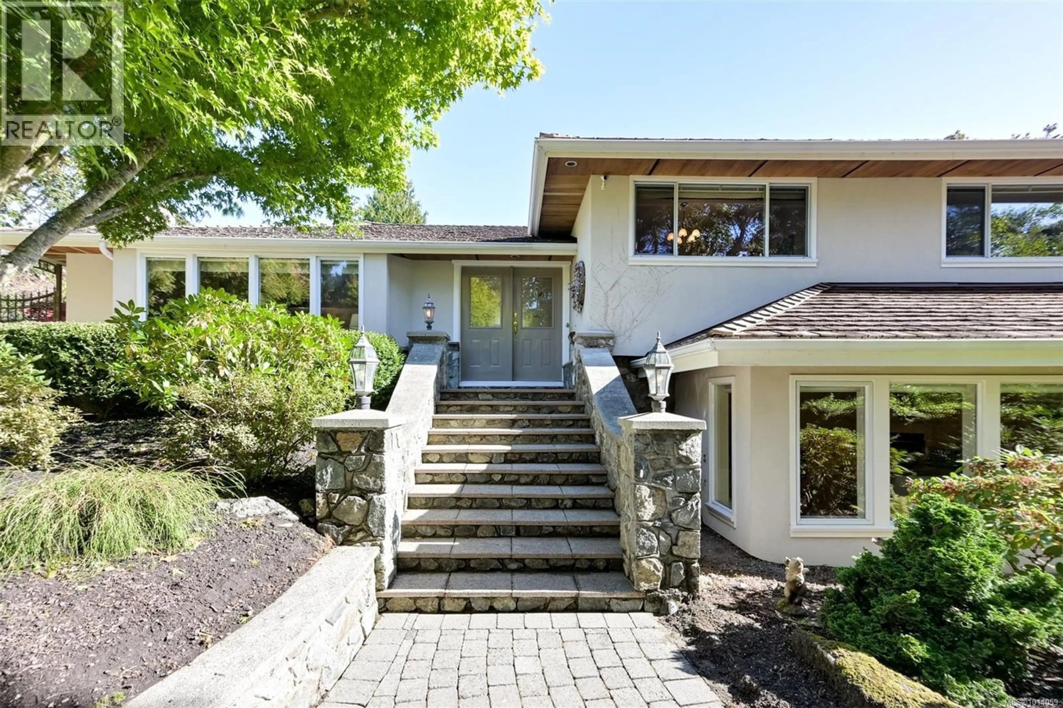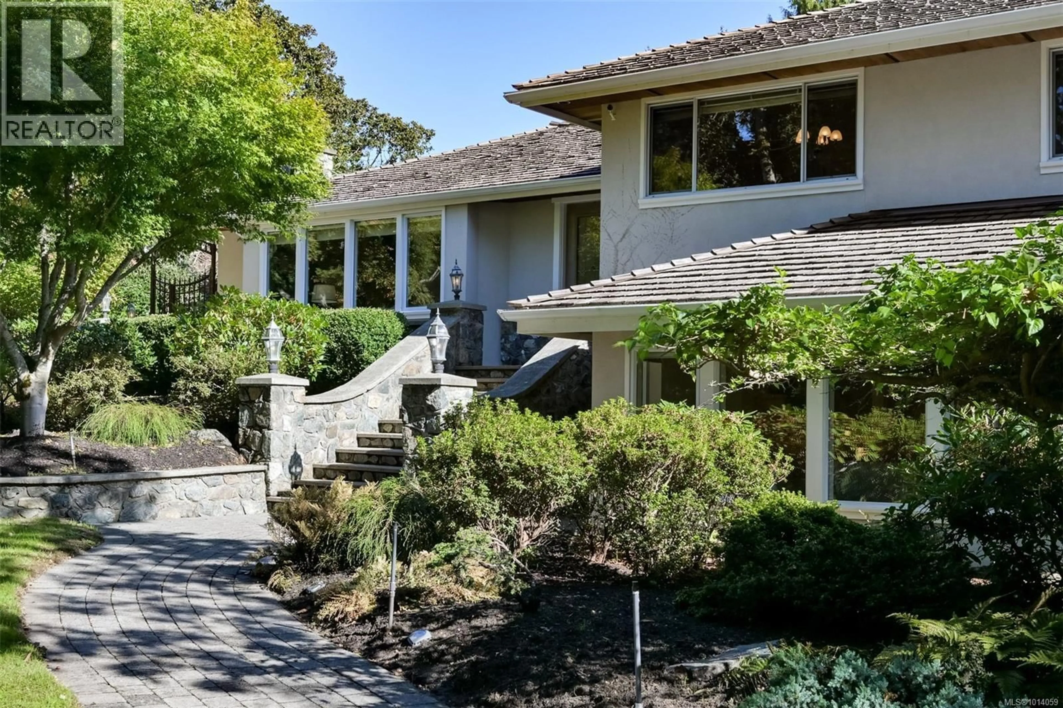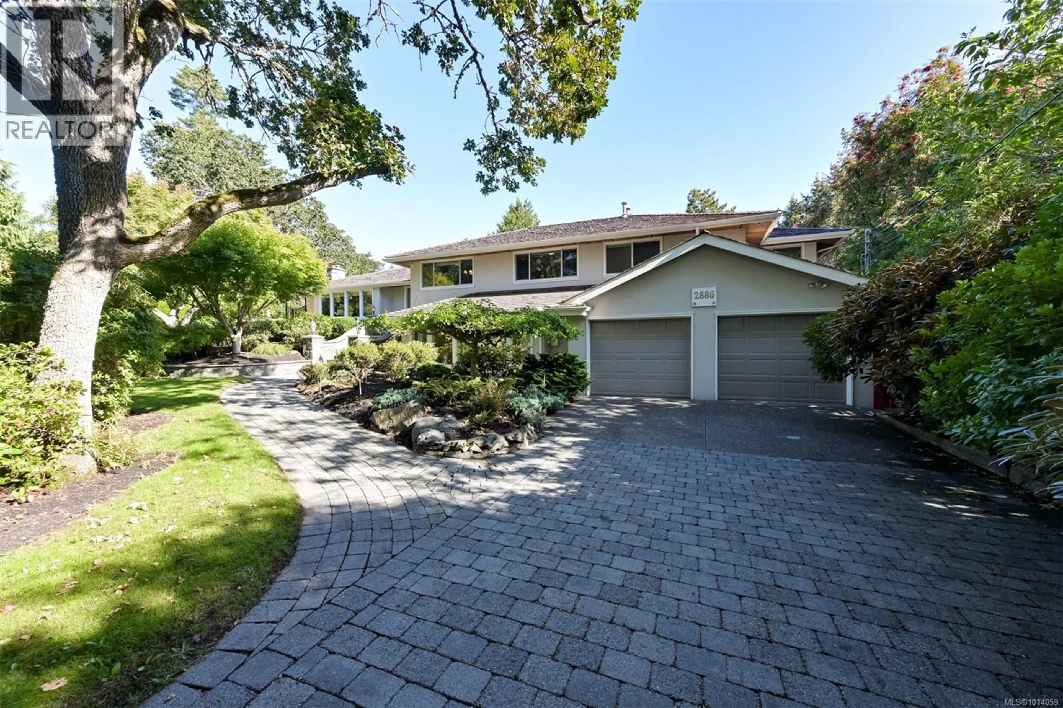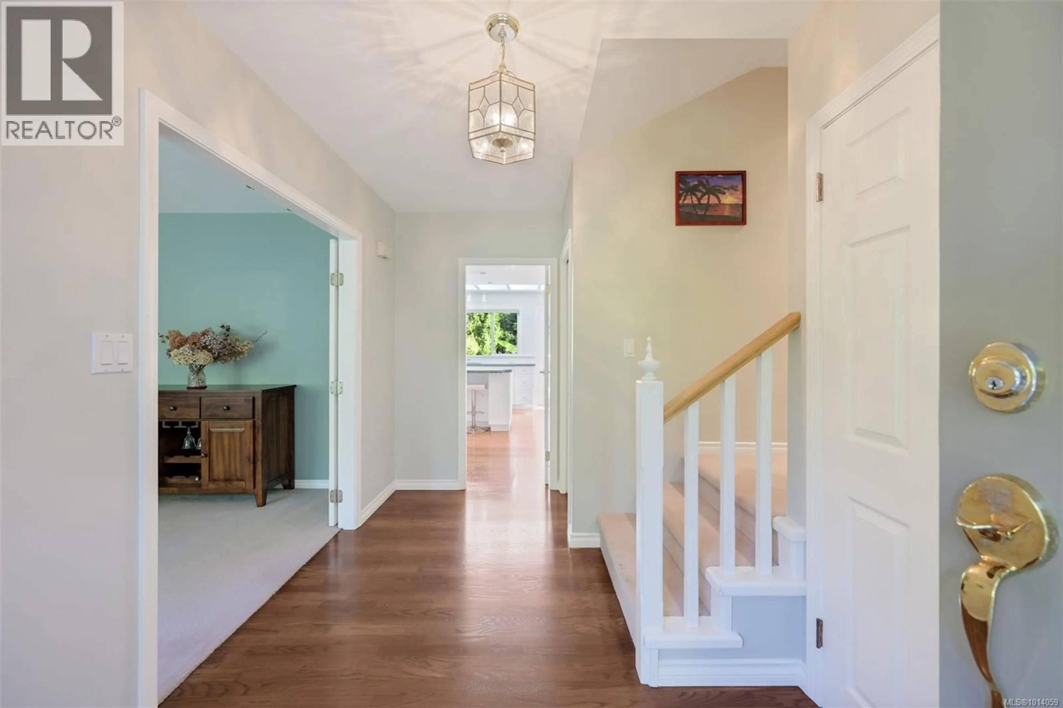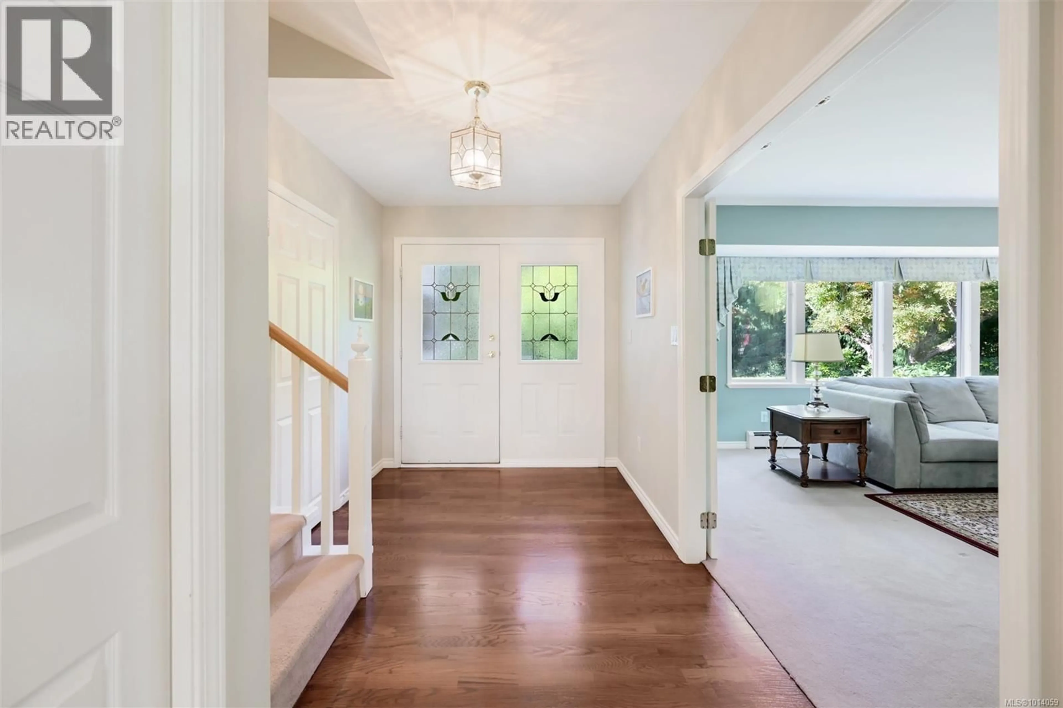2886 TUDOR AVENUE, Saanich, British Columbia V8N1M1
Contact us about this property
Highlights
Estimated valueThis is the price Wahi expects this property to sell for.
The calculation is powered by our Instant Home Value Estimate, which uses current market and property price trends to estimate your home’s value with a 90% accuracy rate.Not available
Price/Sqft$710/sqft
Monthly cost
Open Calculator
Description
Situated in the desirable Ten Mile Point area, this well-maintained home rests on a half-acre of landscaped, terraced grounds. The upper level offers 4 bedrooms and 3 bathrooms, while the lower level includes a 5th bedroom, additional bathroom, and spacious family room. The property features manicured gardens, cedar gates, stone terraces, and a newer deck, creating a private and inviting outdoor setting. Mechanics include gas fired hot water heat w/9 zone controls, a 5000 watt emergency generator system, updated electrical & zoned irrigation system, ensuring comfort and peace of mind. A rare opportunity to enjoy a private, park-like retreat just minutes from beaches and the vibrant lifestyle of Cadboro Bay Village. (id:39198)
Property Details
Interior
Features
Lower level Floor
Storage
9'7 x 10'3Laundry room
9'5 x 11'2Family room
23'5 x 19Bathroom
Exterior
Parking
Garage spaces -
Garage type -
Total parking spaces 2
Property History
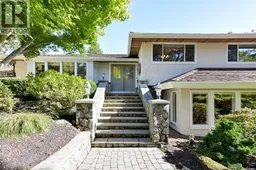 56
56
