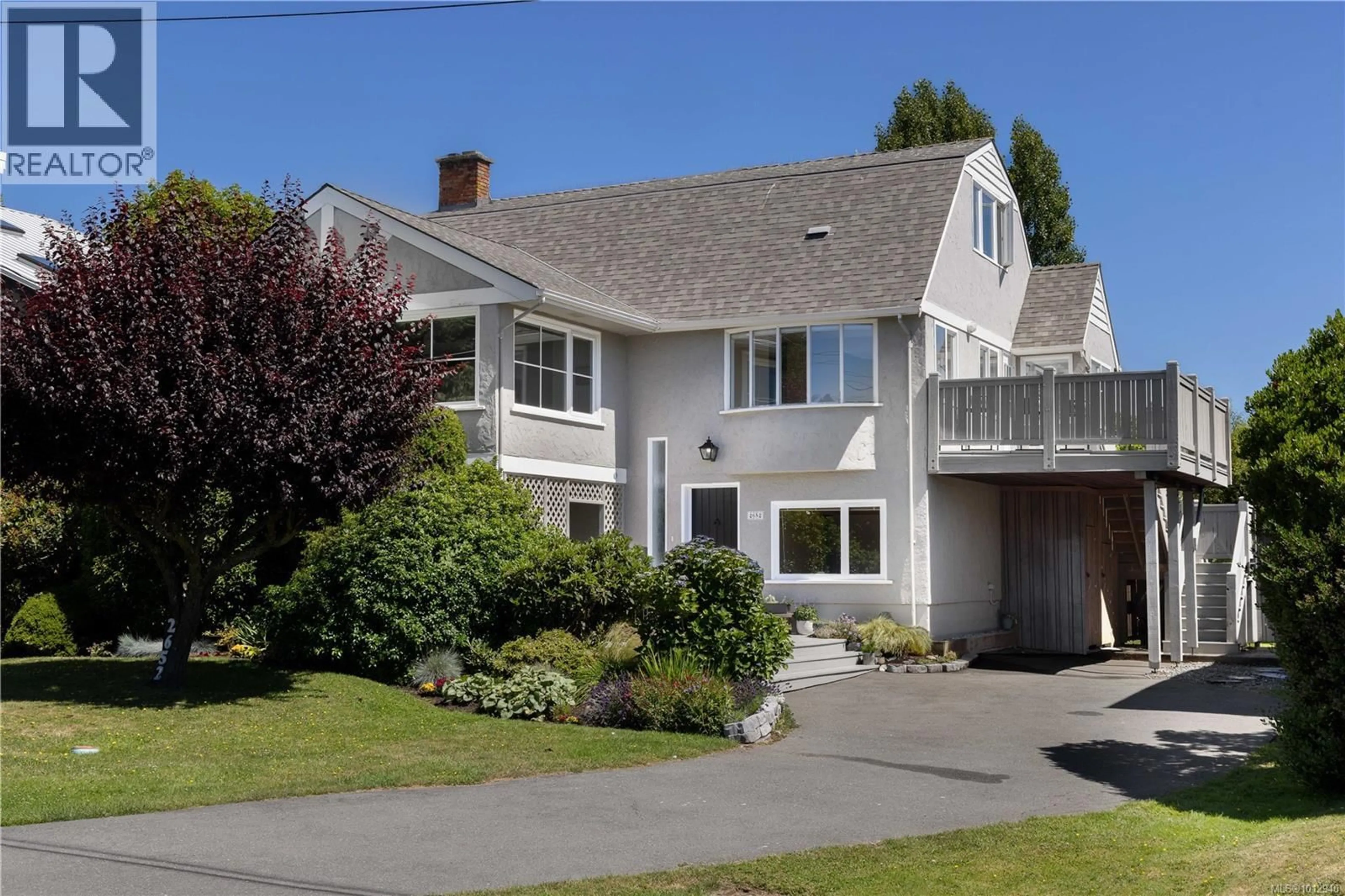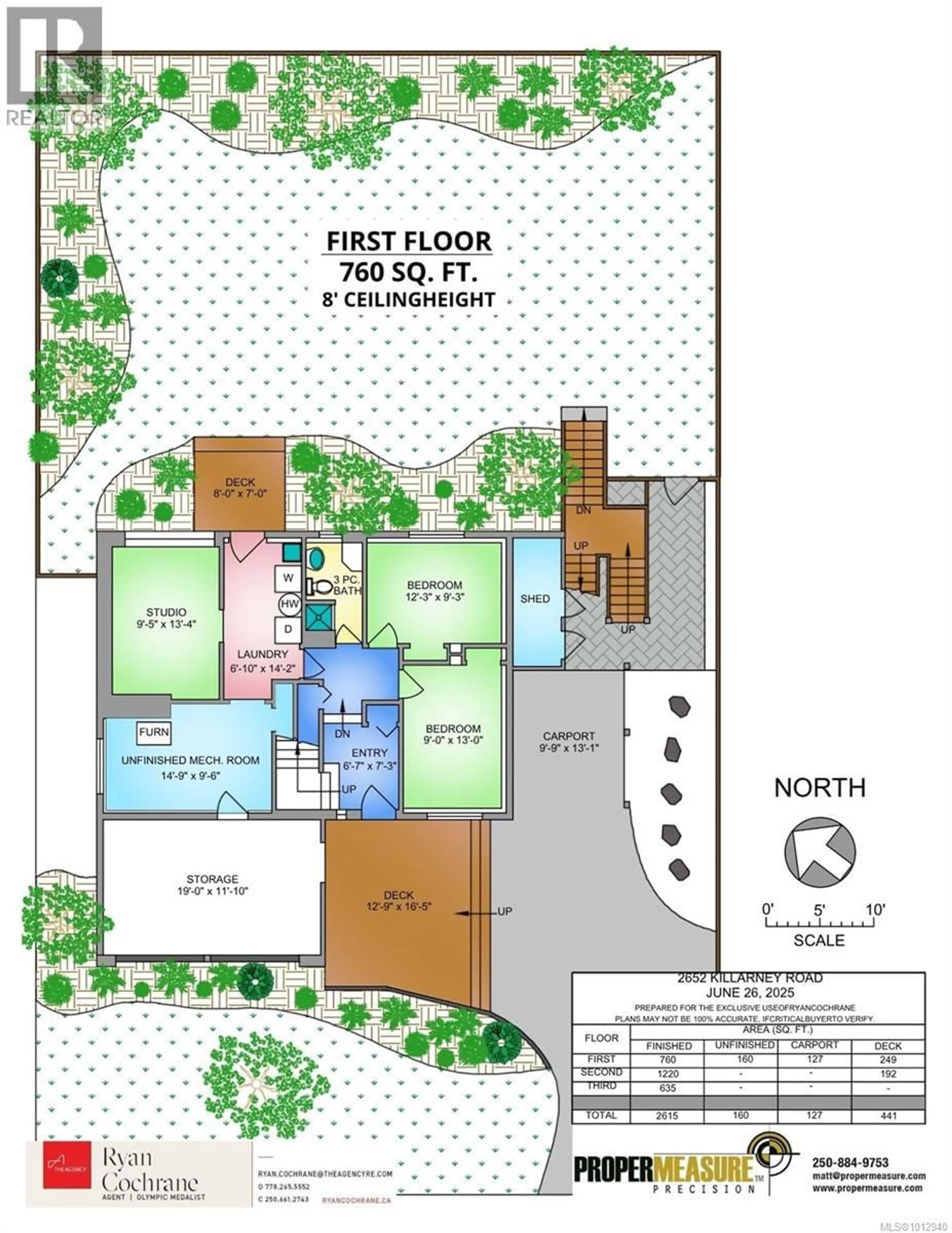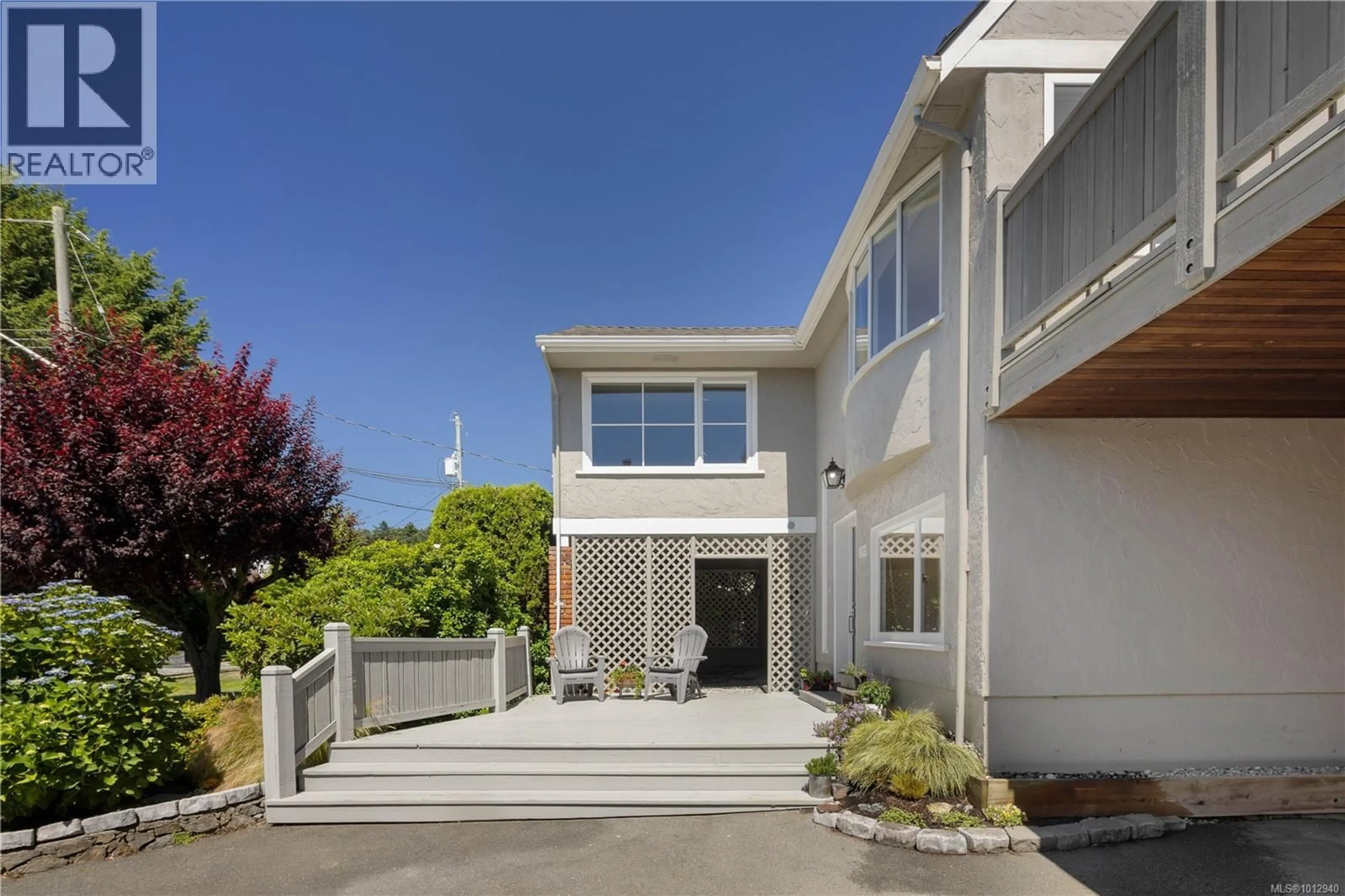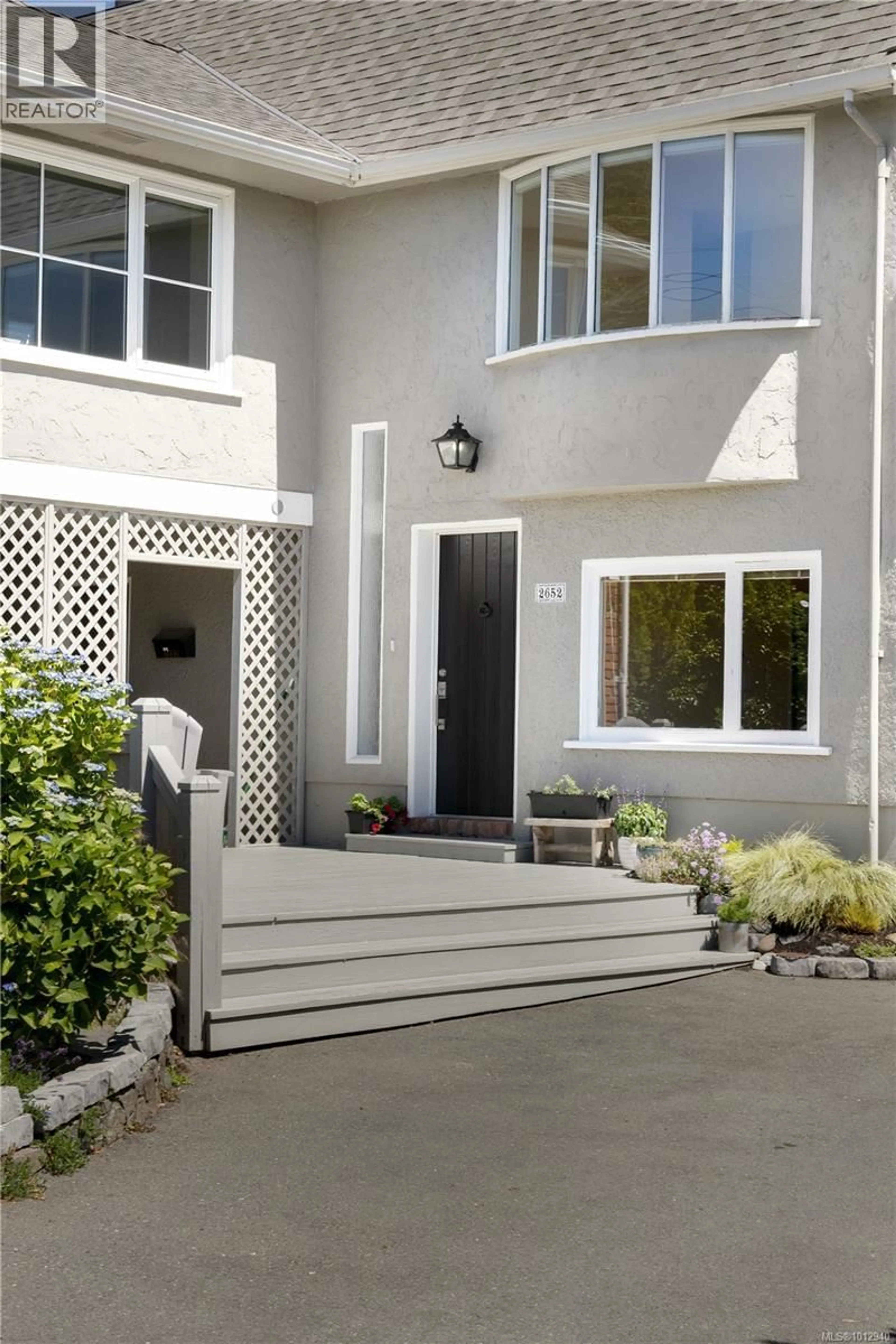2652 KILLARNEY ROAD, Saanich, British Columbia V8P3G8
Contact us about this property
Highlights
Estimated valueThis is the price Wahi expects this property to sell for.
The calculation is powered by our Instant Home Value Estimate, which uses current market and property price trends to estimate your home’s value with a 90% accuracy rate.Not available
Price/Sqft$612/sqft
Monthly cost
Open Calculator
Description
Welcome to this bright and versatile 5-bedroom, 3-bathroom home 40 metres from access to the beach in the heart of Cadboro Bay, perfect for families, couples, or those seeking a smart rental setup near UVic. Enjoy stunning sunrises and partial ocean views from the main living area and upstairs bedrooms. Corner and bay windows flood spaces with natural light. The open granite and quartz kitchen flows to a spacious deck, ideal for outdoor dining, morning coffee, or stargazing in the evening. Hardwood oak floors, a cozy fireplace, and thoughtful updates throughout make this home warm and inviting. The flexible floor plan includes 2 bedrooms and a studio on the lower level as a suite option with a separate entrance, ideal for students, guests, or extra income. Outside, the private, fully fenced yard is surrounded by mature trees and offers easy access to parks, beaches, and walking trails. Steps to Cadboro Bay Village and Mystic Vale, minutes to UVic and top schools (K–12), this home provides nature-rich convenience with income potential. Don’t miss this opportunity. (id:39198)
Property Details
Interior
Features
Third level Floor
Bathroom
Bedroom
12'6 x 12'4Bedroom
14'5 x 14'9Exterior
Parking
Garage spaces -
Garage type -
Total parking spaces 2
Property History
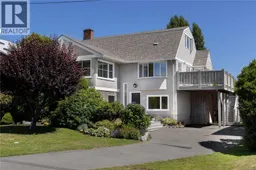 46
46
