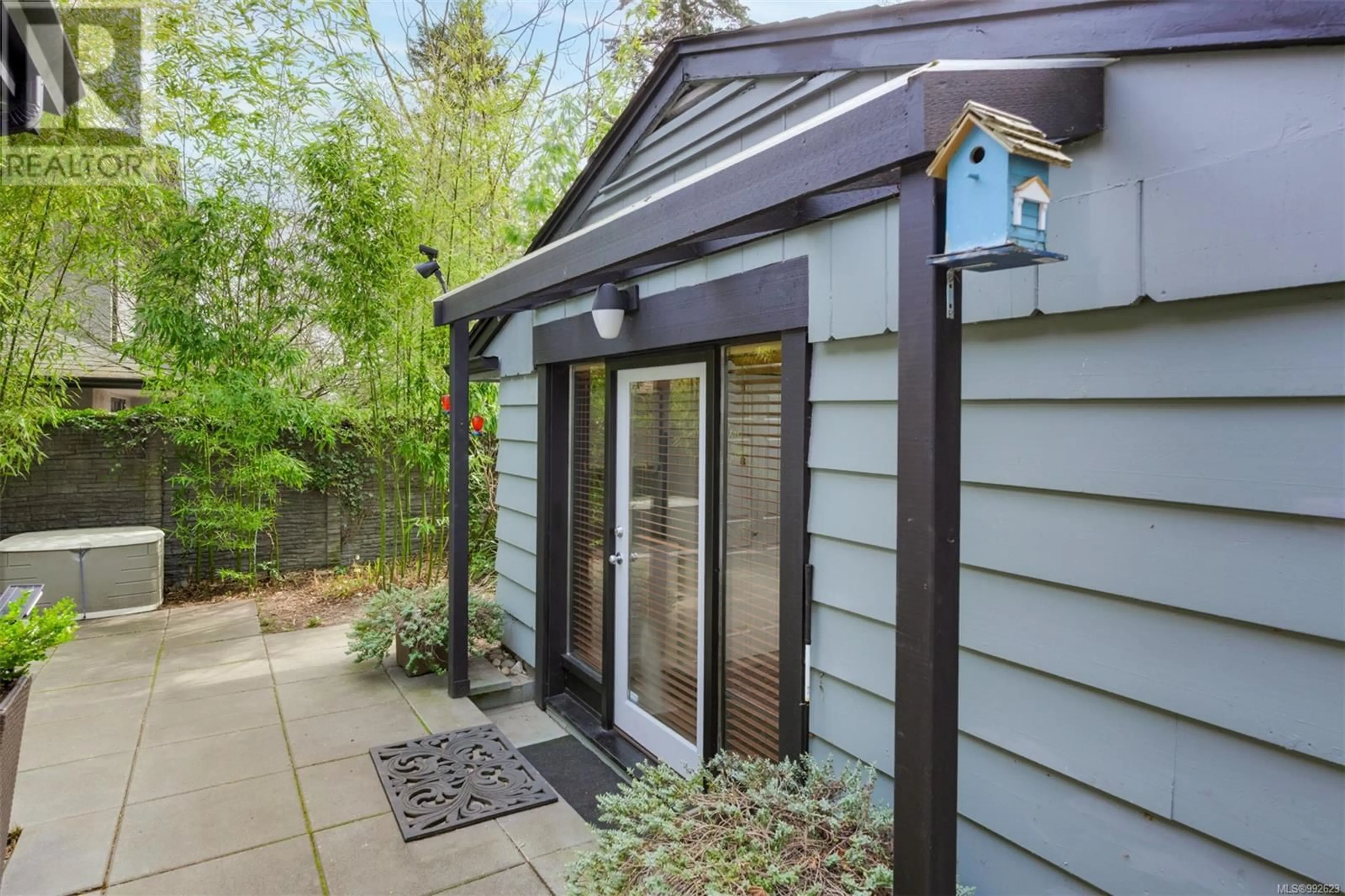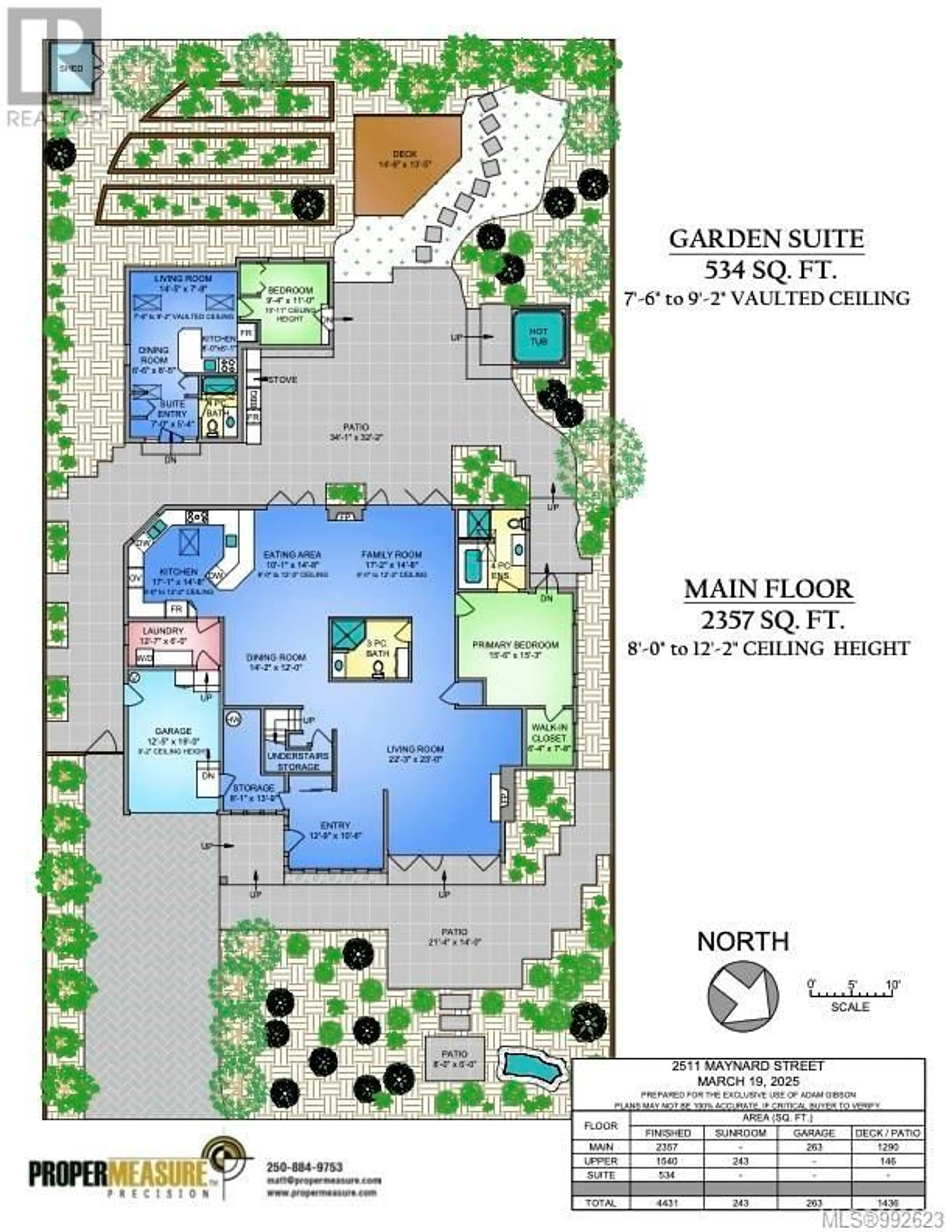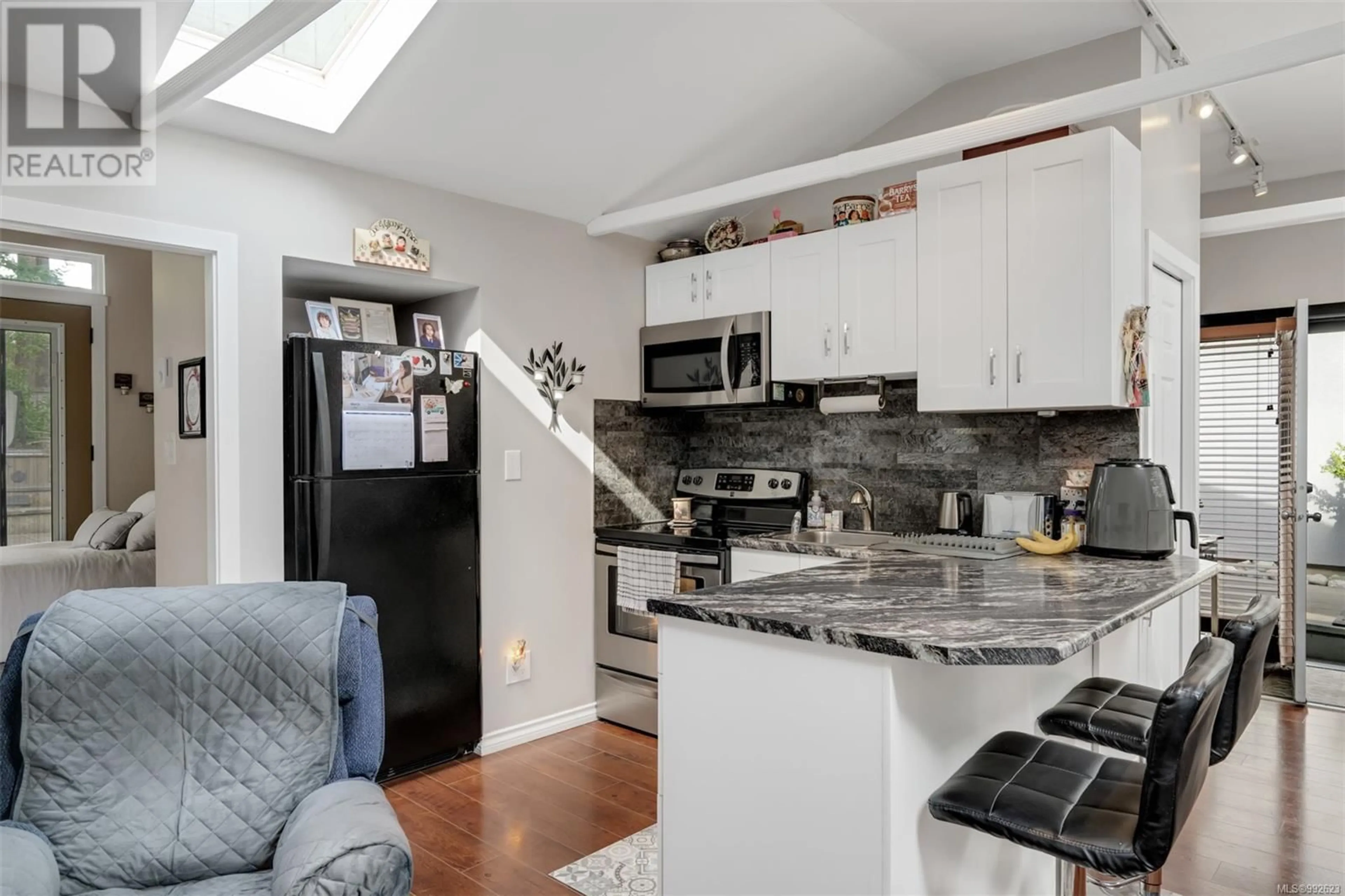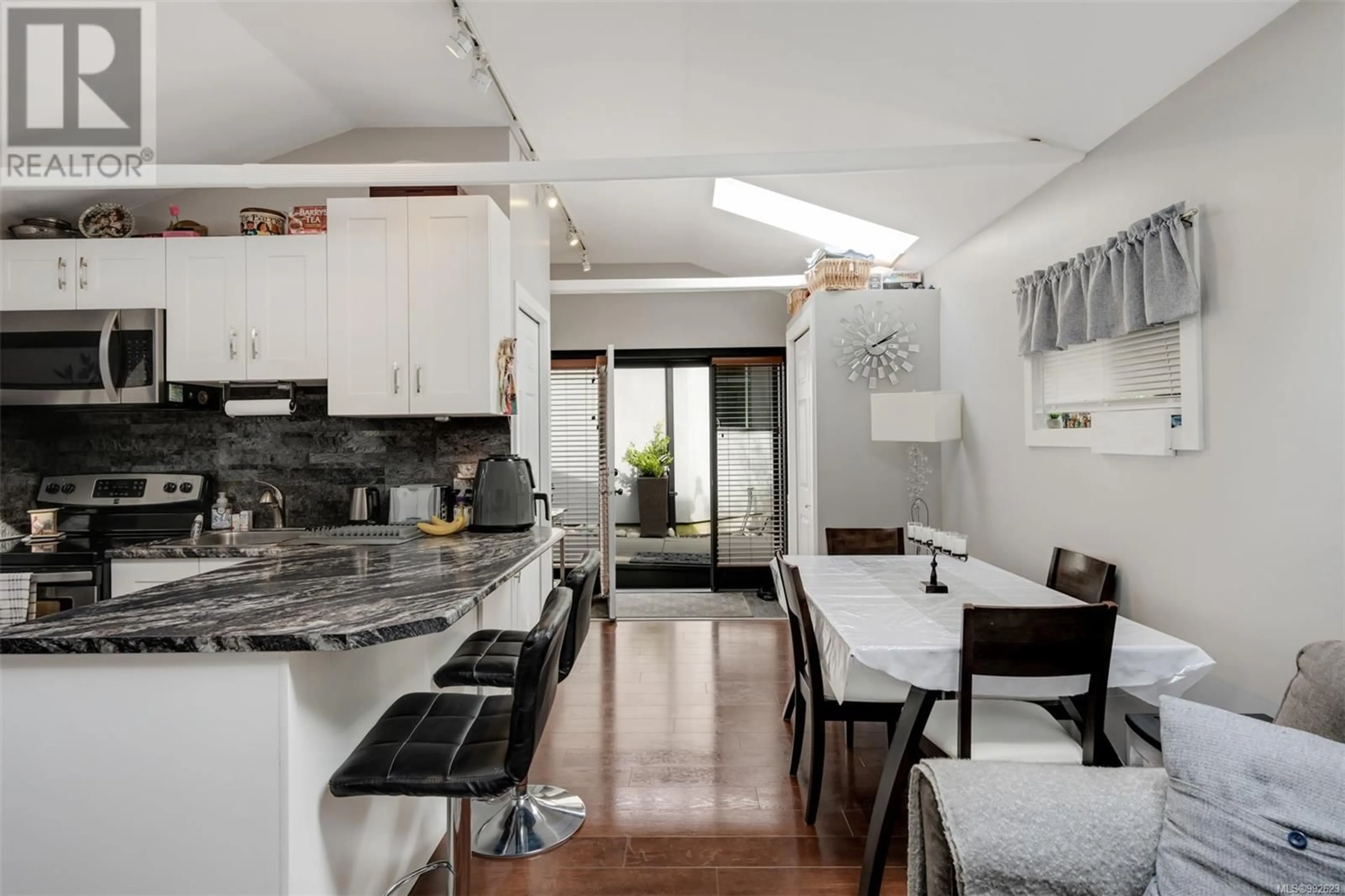2511 Maynard St, Saanich, British Columbia V8N1J8
Contact us about this property
Highlights
Estimated ValueThis is the price Wahi expects this property to sell for.
The calculation is powered by our Instant Home Value Estimate, which uses current market and property price trends to estimate your home’s value with a 90% accuracy rate.Not available
Price/Sqft$425/sqft
Est. Mortgage$11,165/mo
Tax Amount ()-
Days On Market13 days
Description
Tucked at the end of a quiet cul-de-sac, 2511 Maynard St offers the perfect blend of quality and comfort in this stunning 4,140 sq.ft. home plus a 534 sq.ft. guest suite. Originally built in 1954, it was completely rebuilt in 2007, keeping only the garage wall, footprint, and studio. With 5 bedrooms + large media room and five bathrooms, including two ensuites, this custom home features warm tigerwood floors, quartz countertops, millwork, stonework, heated bathroom floors, and skylights. Accordion-style doors seamlessly connect the living room to the expansive patio, creating an effortless indoor-outdoor flow. The southwest-facing backyard boasts cultivated gardens, spacious patios, and a hot tub, all backing onto Frank Hobbs Elementary for ultimate privacy. Sitting on over ¼ acre, this home is just moments from Cadboro Bay Village, top schools, and the beach. A rare opportunity in a prime location! (id:39198)
Property Details
Interior
Features
Second level Floor
Sitting room
22' x 11'Sunroom
20'1 x 11'6Media
13'9 x 15'5Ensuite
Exterior
Parking
Garage spaces 3
Garage type -
Other parking spaces 0
Total parking spaces 3
Property History
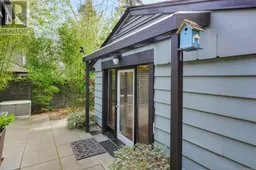 84
84
