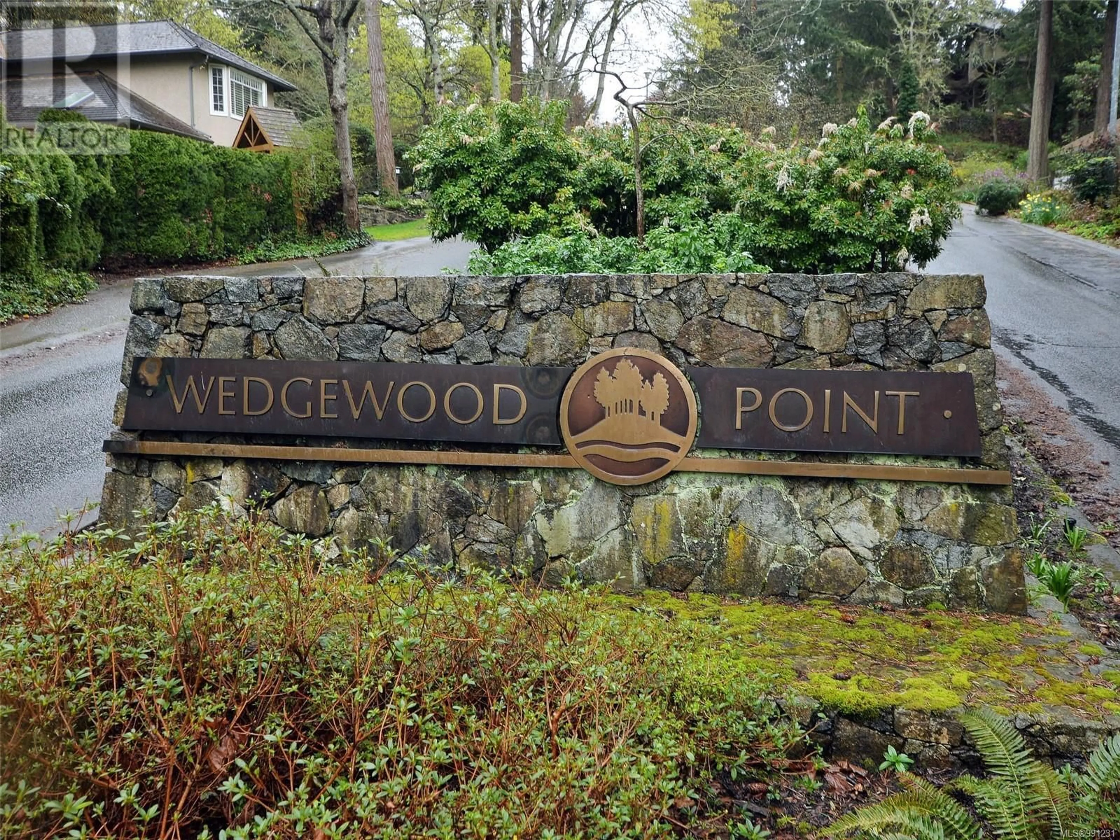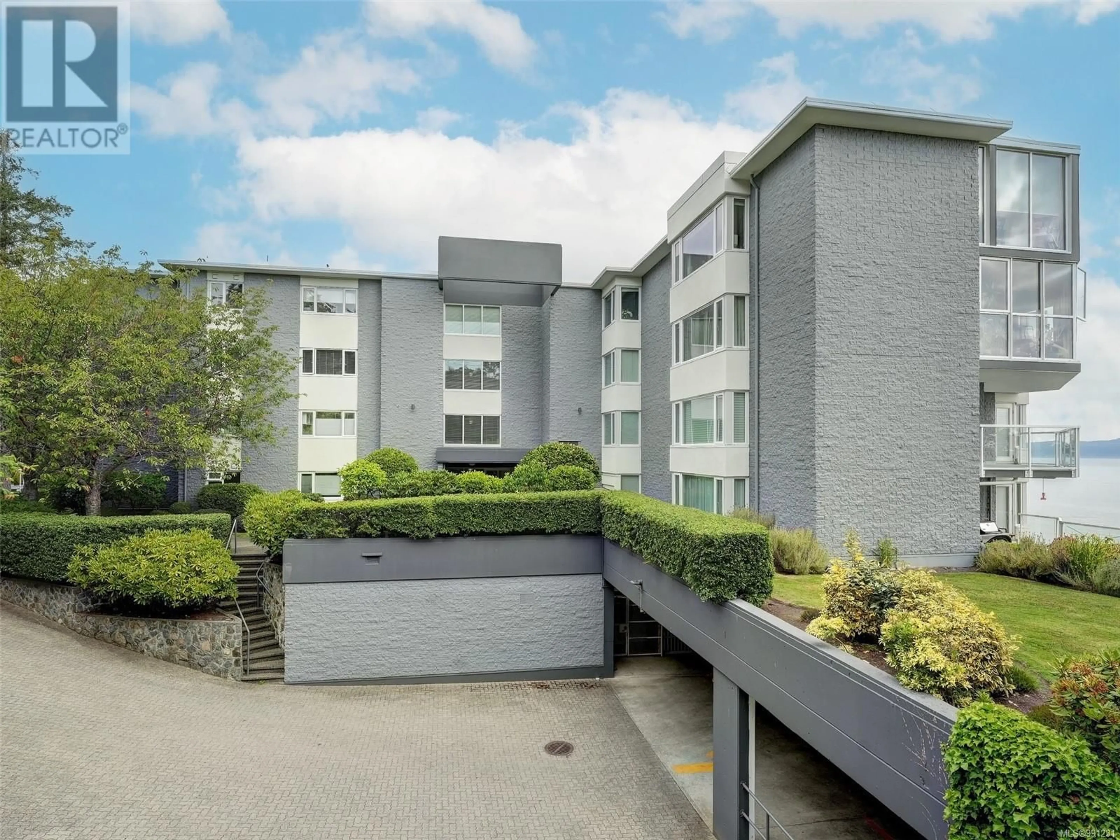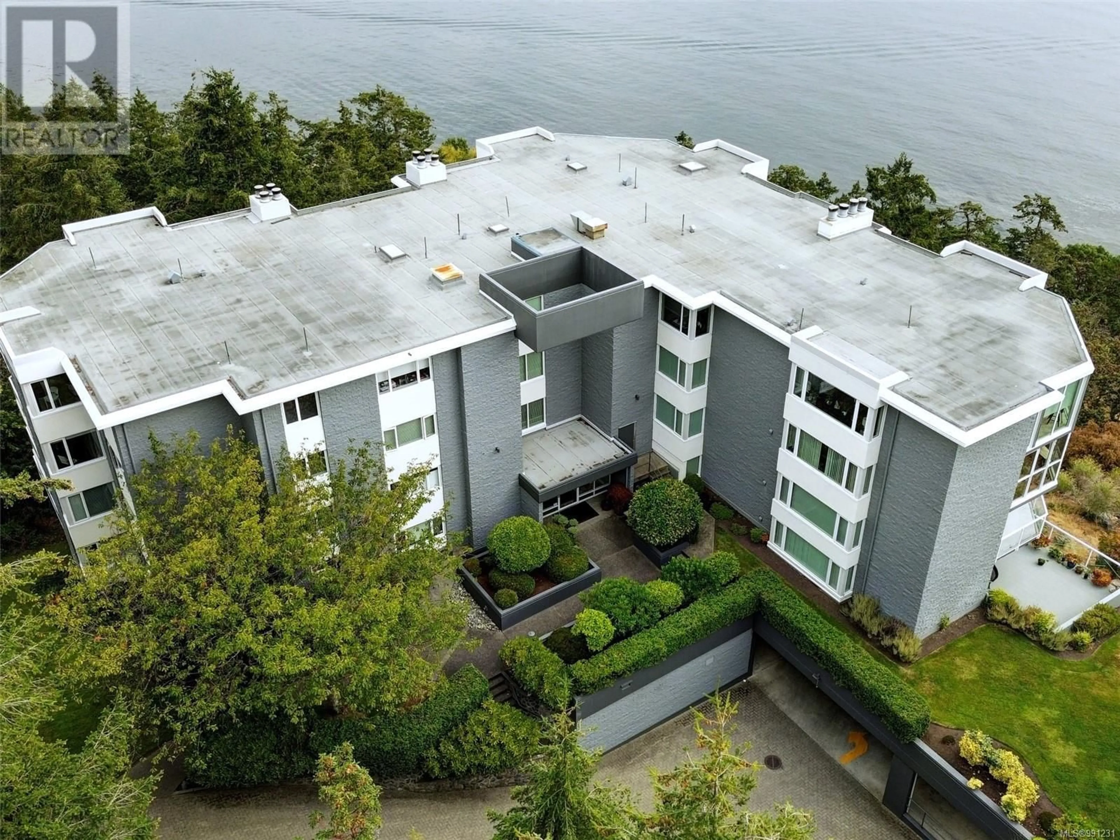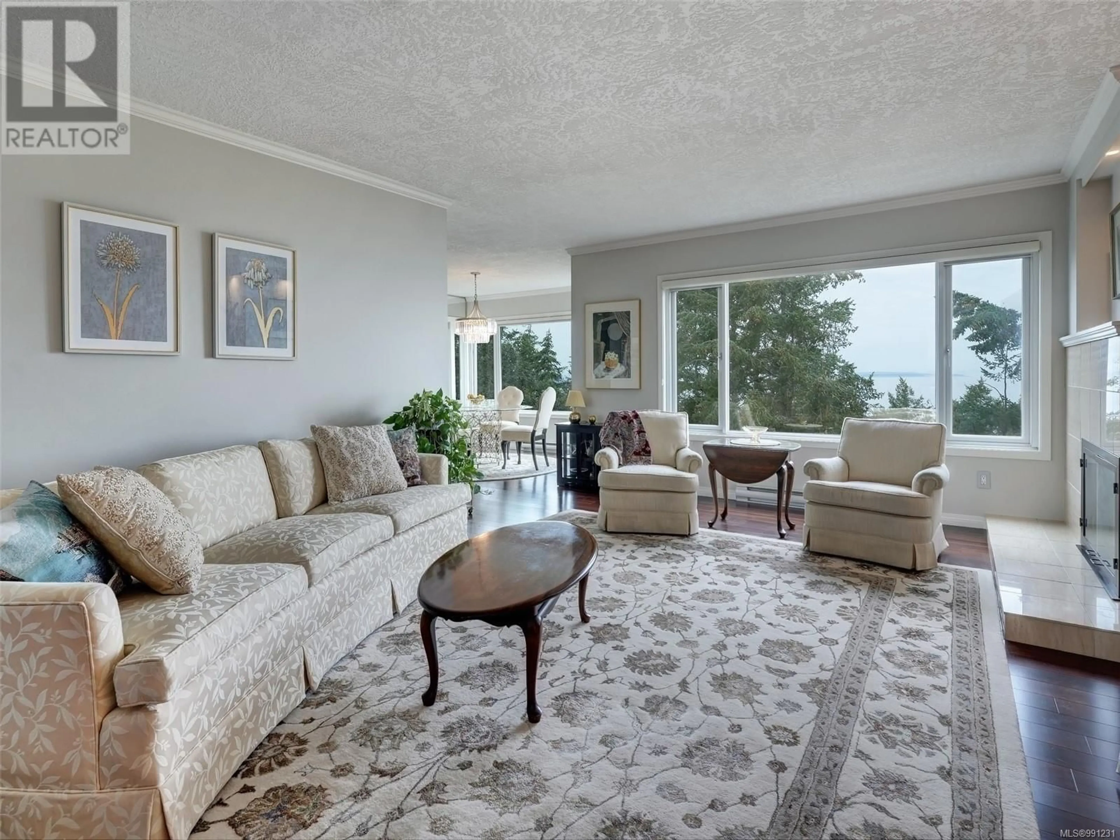2301 2829 Arbutus Rd, Saanich, British Columbia V8N5X5
Contact us about this property
Highlights
Estimated ValueThis is the price Wahi expects this property to sell for.
The calculation is powered by our Instant Home Value Estimate, which uses current market and property price trends to estimate your home’s value with a 90% accuracy rate.Not available
Price/Sqft$667/sqft
Est. Mortgage$6,334/mo
Maintenance fees$1046/mo
Tax Amount ()-
Days On Market23 days
Description
Beautifully updated and maintained luxury condo in Wedgewood Estates, a gated community on Ten Mile Point close to Cadboro Bay in East Saanich. Fantastic ocean views (North, East and West exposure) from most of the windows and a wrap-around tiled balcony for entertaining or quiet enjoyment. Two very large bedrooms with a five piece ensuite in the master and a large walk-in closet with built in shelving and drawers. Second full bathroom for guests as well as a large family room/den/media room. Elegant foyer opening into a spacious living room with corner wood burning fireplace, separate dining room with a walk-out to the balcony - all with spectacular views. Full laundry room with storage and an amazing fully updated kitchen with breakfast nook and another walk-out to the tiled balcony. Elegant retirement or family living offering a clubhouse, indoor pool/hot tub and tennis court in the complex. 2 parking spots and separate storage. (id:39198)
Property Details
Interior
Features
Main level Floor
Balcony
12'8 x 7'3Balcony
10'7 x 6'8Entrance
15'5 x 7'6Bathroom
9'5 x 4'11Exterior
Parking
Garage spaces 2
Garage type -
Other parking spaces 0
Total parking spaces 2
Condo Details
Inclusions
Property History
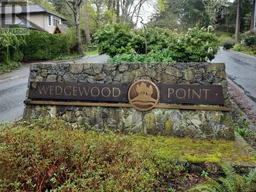 43
43
