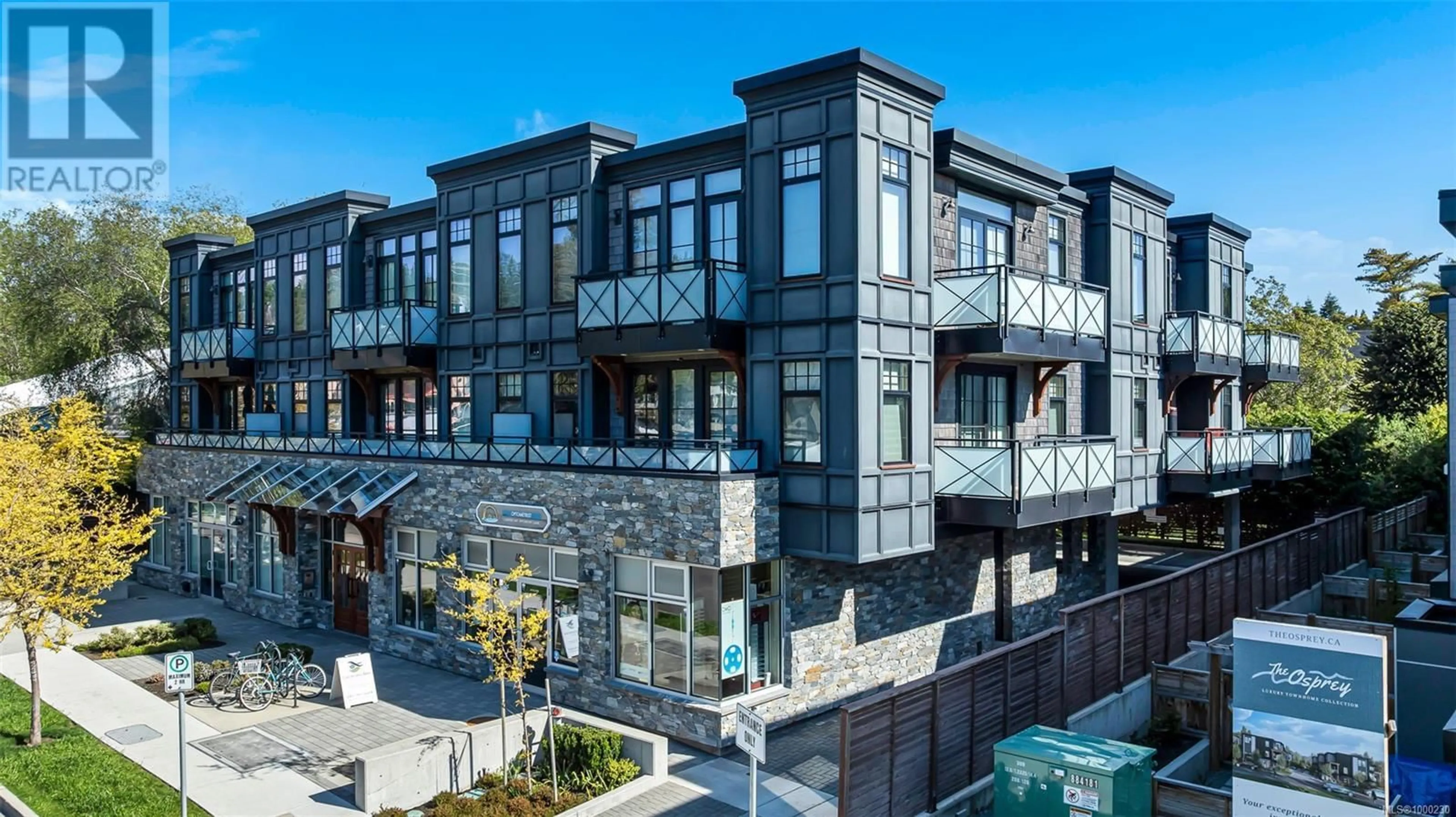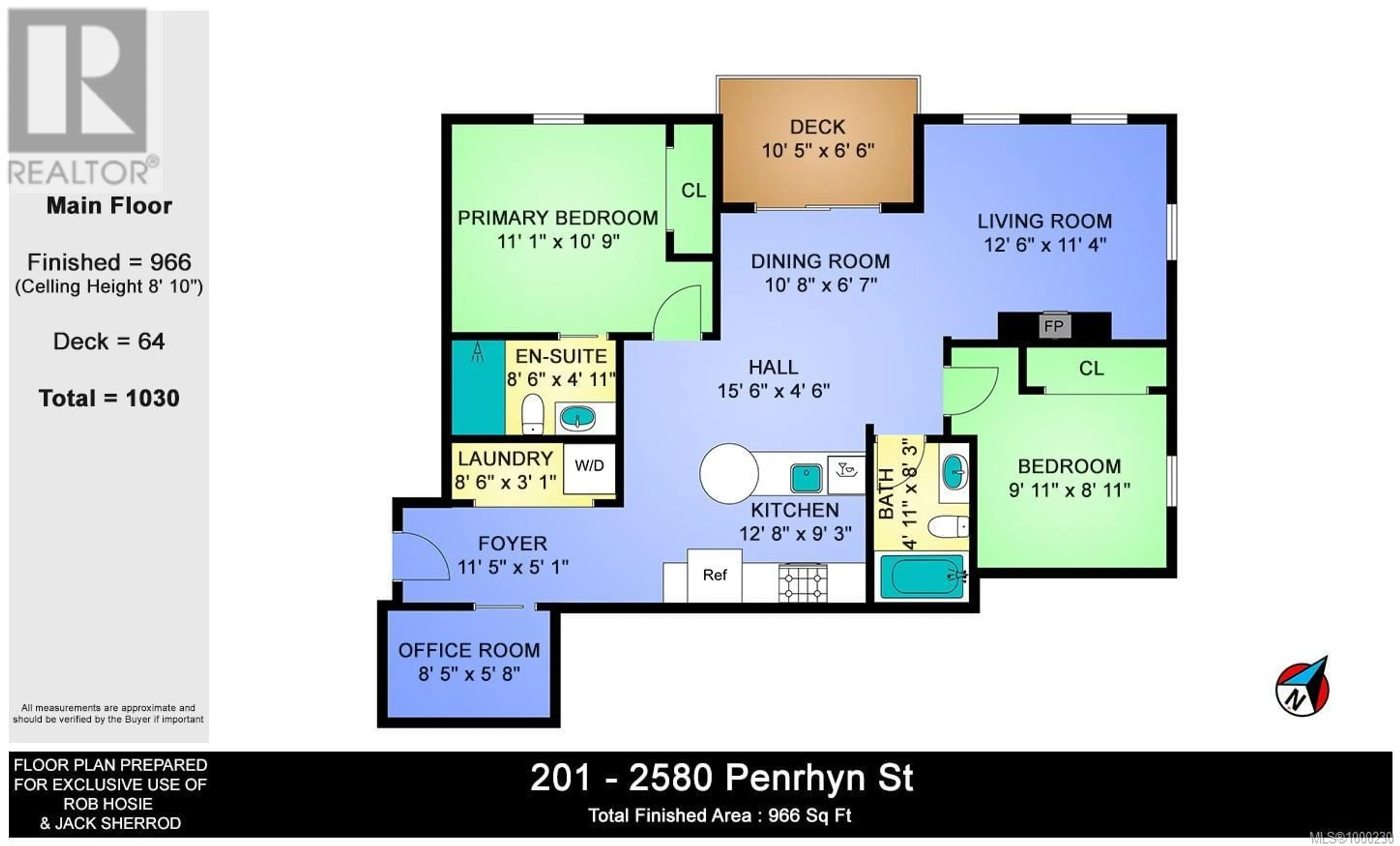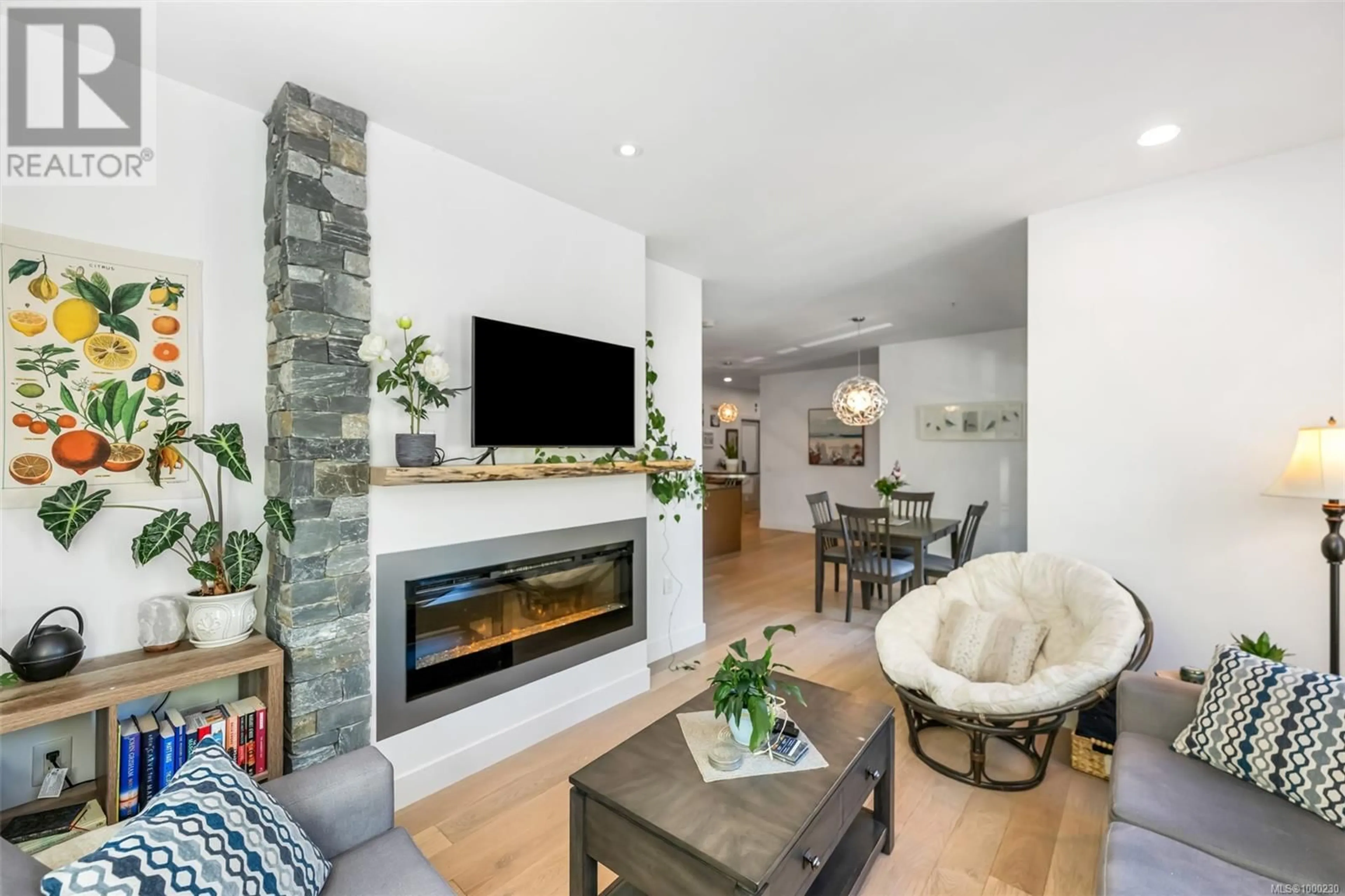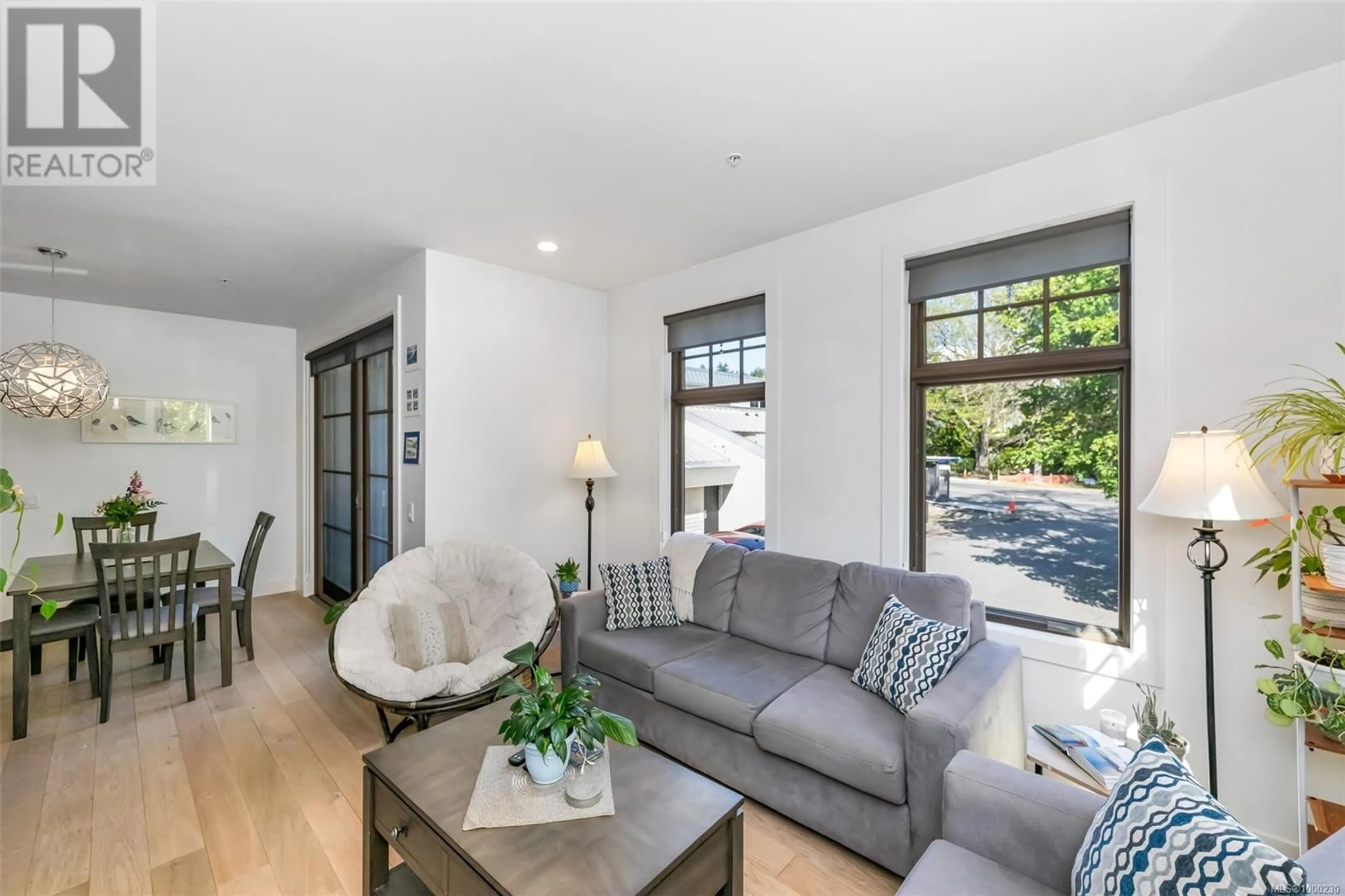201 - 2580 PENRHYN STREET, Saanich, British Columbia V8N1G3
Contact us about this property
Highlights
Estimated valueThis is the price Wahi expects this property to sell for.
The calculation is powered by our Instant Home Value Estimate, which uses current market and property price trends to estimate your home’s value with a 90% accuracy rate.Not available
Price/Sqft$802/sqft
Monthly cost
Open Calculator
Description
Located just steps from the phenomenal Gyro Beach and Park, this second-floor condo offers a balanced blend of comfort, style, and practicality, all while being tucked away in one of Victoria’s most loved neighborhoods. Built in 2016 by Abstract Developments and in excellent condition, the unit features 2 bedrooms, 2 bathrooms, and a flexible office or bonus room - ideal for remote work, hobbies, or added storage. The main living areas are generously sized and flow naturally from kitchen to dining to living room, creating a layout that supports both day-to-day ease as well as entertaining. The living room features a cozy electric fireplace, and the dining area opens to a northwest-facing balcony that adds a bright and airy atmosphere. The primary bedroom includes a private 3-piece ensuite and a large closet, while the second bedroom sits near a full 4-piece bathroom and is well-suited for guests, family members, or shared living. Both bedrooms are thoughtfully positioned for privacy. Additional highlights include in-suite laundry, ample closet space throughout, a secure storage locker, and one parking stall. Pets are welcome! The Cadboro Bay neighbourhood is fantastic for its walkability and welcoming feel, and this home is minutes from local cafés, shops, and everyday essentials—while remaining just a short stroll from the ocean’s edge. A rare mix of convenience and calm, perfect for those seeking a low-maintenance home in a vibrant coastal setting. (id:39198)
Property Details
Interior
Features
Main level Floor
Balcony
6'6 x 10'5Laundry room
3'1 x 8'6Office
5'8 x 8'5Bathroom
Exterior
Parking
Garage spaces -
Garage type -
Total parking spaces 1
Condo Details
Inclusions
Property History
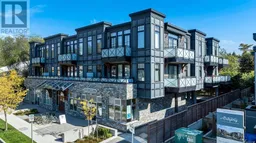 42
42
