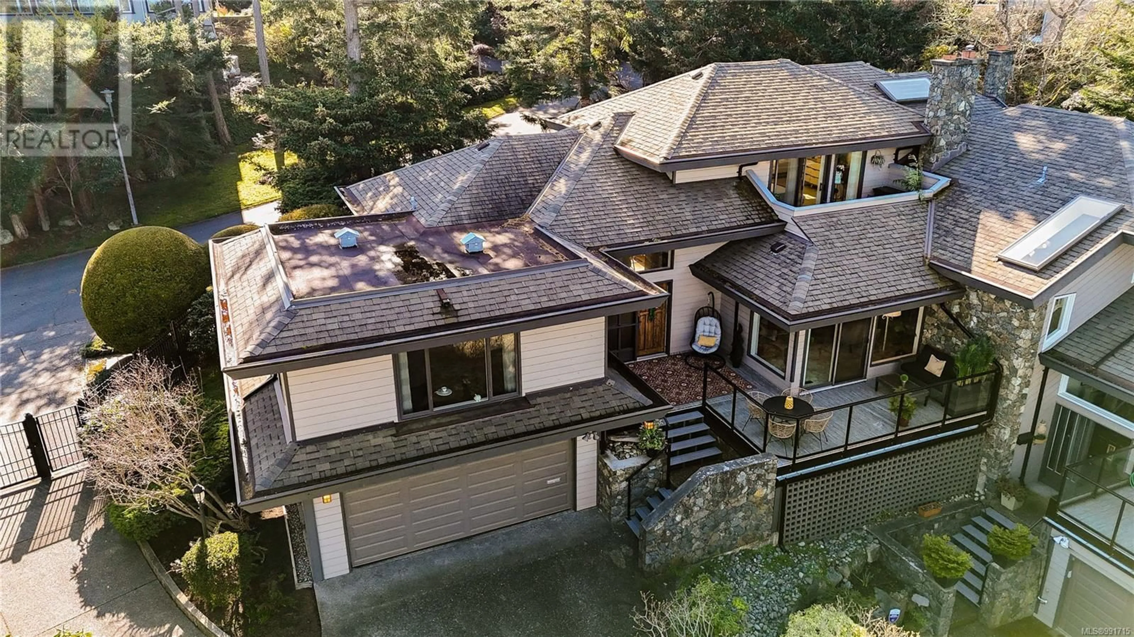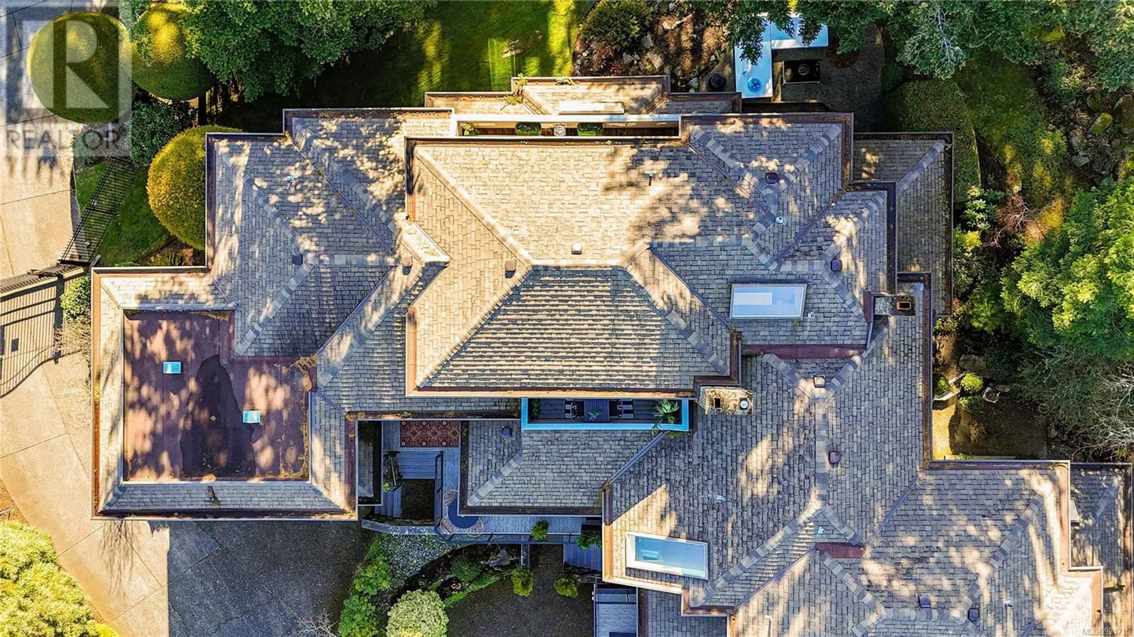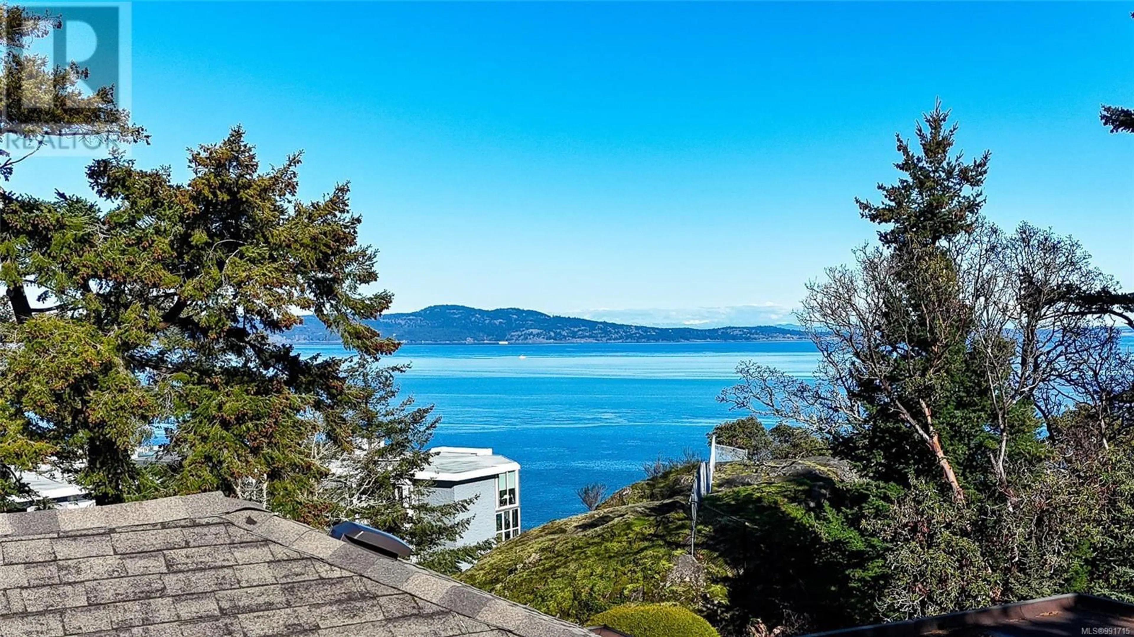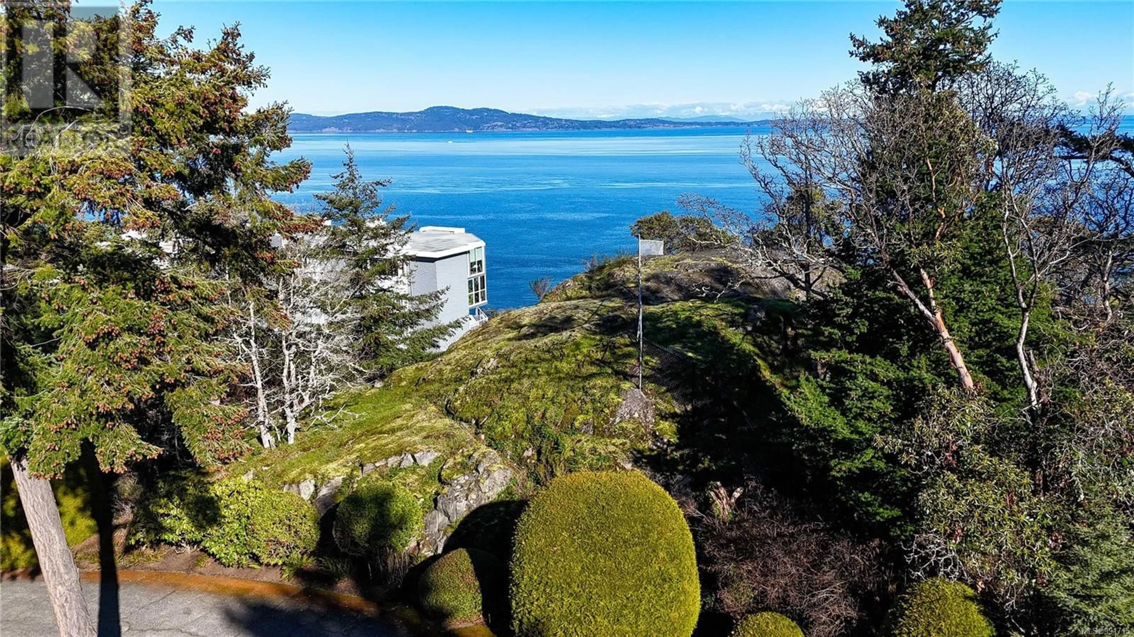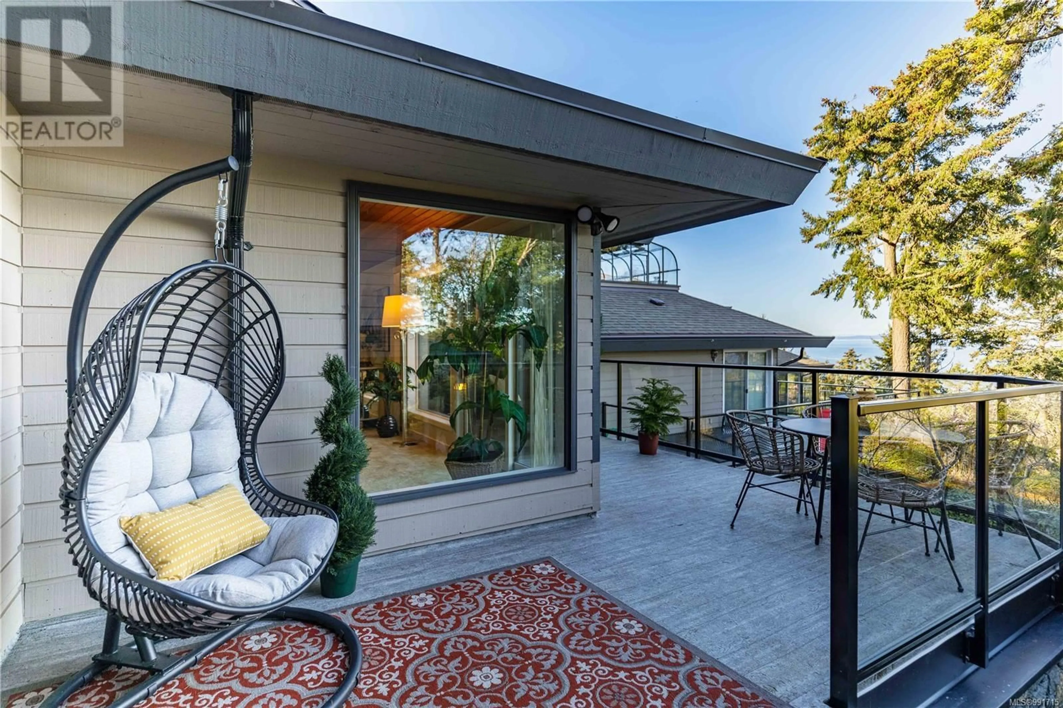104 - 2829 ARBUTUS ROAD, Saanich, British Columbia V8N5X5
Contact us about this property
Highlights
Estimated valueThis is the price Wahi expects this property to sell for.
The calculation is powered by our Instant Home Value Estimate, which uses current market and property price trends to estimate your home’s value with a 90% accuracy rate.Not available
Price/Sqft$449/sqft
Monthly cost
Open Calculator
Description
EXCLUSIVE SPACIOUS TOWNHOME. Beautiful, end unit townhome with amazing ocean views private yard, decks & patios. Superlative indoor-outdoor living. With over 2700 sq ft, this West Coast style home is beautifully appointed featuring 3 bedrooms plus a den, 2 fireplaces, spacious foyer with 8-foot double entrance doors and an expanse of windows that capture the light and magnificent water views of the Haro Strait. The large kitchen overlooks your manicured yard & patio all enclosed by beautiful wrought iron fencing. Gorgeous primary bedroom with a large ensuite bath, walk-in closet and 2 balconies: one facing the garden, the other the ocean. THE premium unit in this highly desirable gated community. Enjoy the indoor pool, hot tub, sauna, tennis court all in desirable Ten Mile Pt. Close to UVic, Gyro Park, Cadboro Bay Village. With all of its amenities and refined beauty feels like Palm Springs living, very desirable neighborhood. Would be a great holding property, feels like a three-bedroom house only better with its Ocean Front Club House, tennis courts swimming pool. Private yard that the strata takes care of. No worries only luxury living. Would bring in a high rent. A unique offering in a first-class district. Very well run strata. (id:39198)
Property Details
Interior
Features
Second level Floor
Other
6'9 x 8'9Bathroom
Balcony
6'4 x 15'3Balcony
5'11 x 24'1Exterior
Parking
Garage spaces -
Garage type -
Total parking spaces 2
Condo Details
Inclusions
Property History
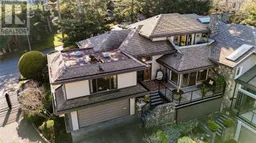 50
50
