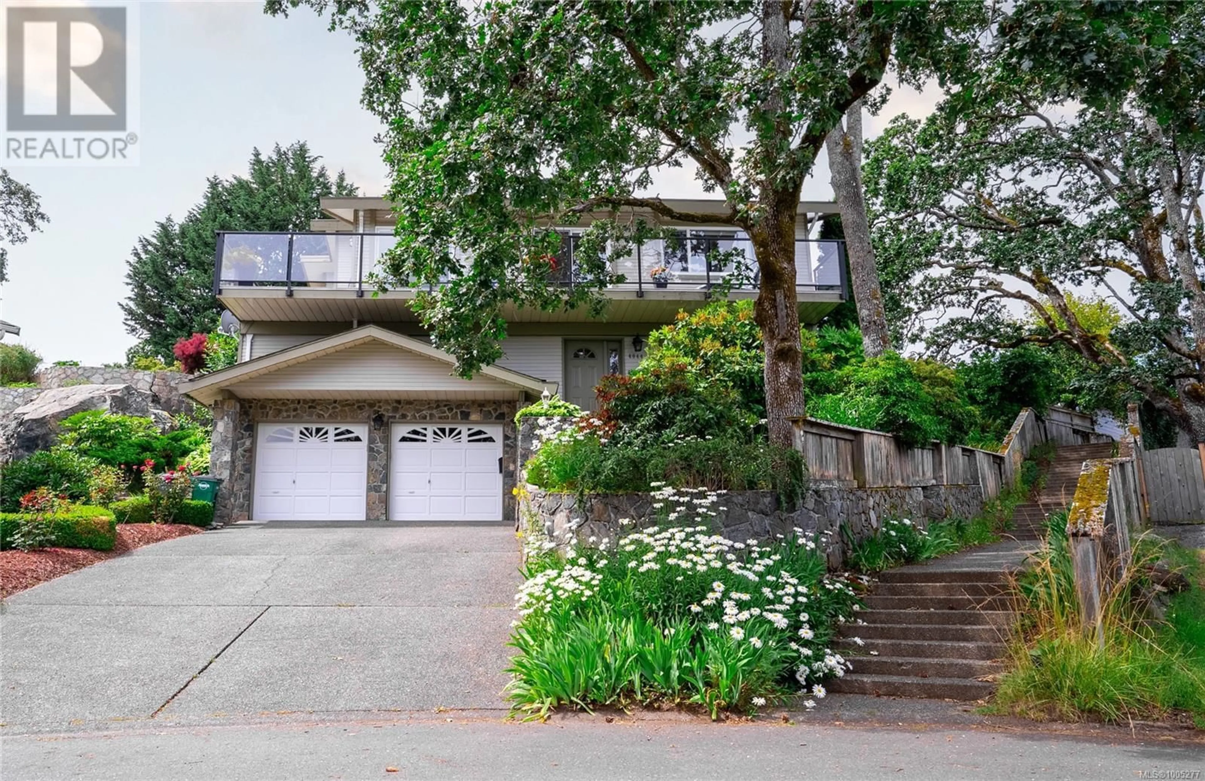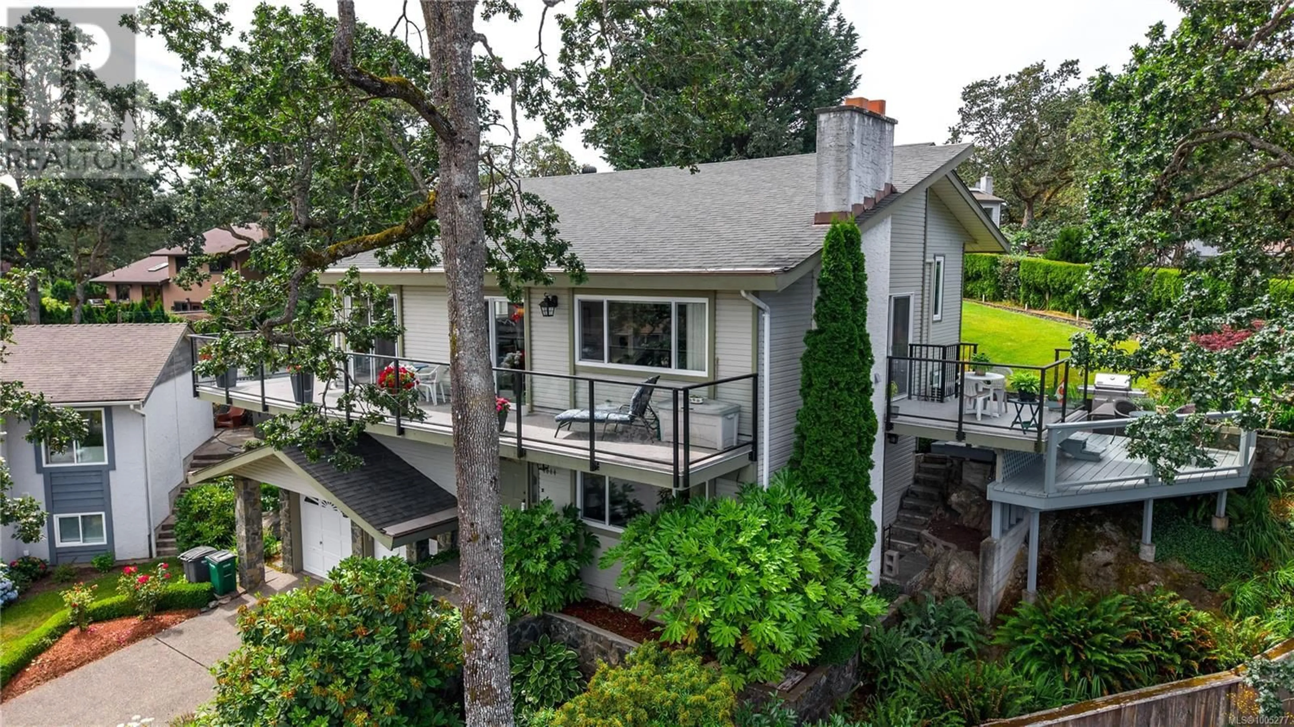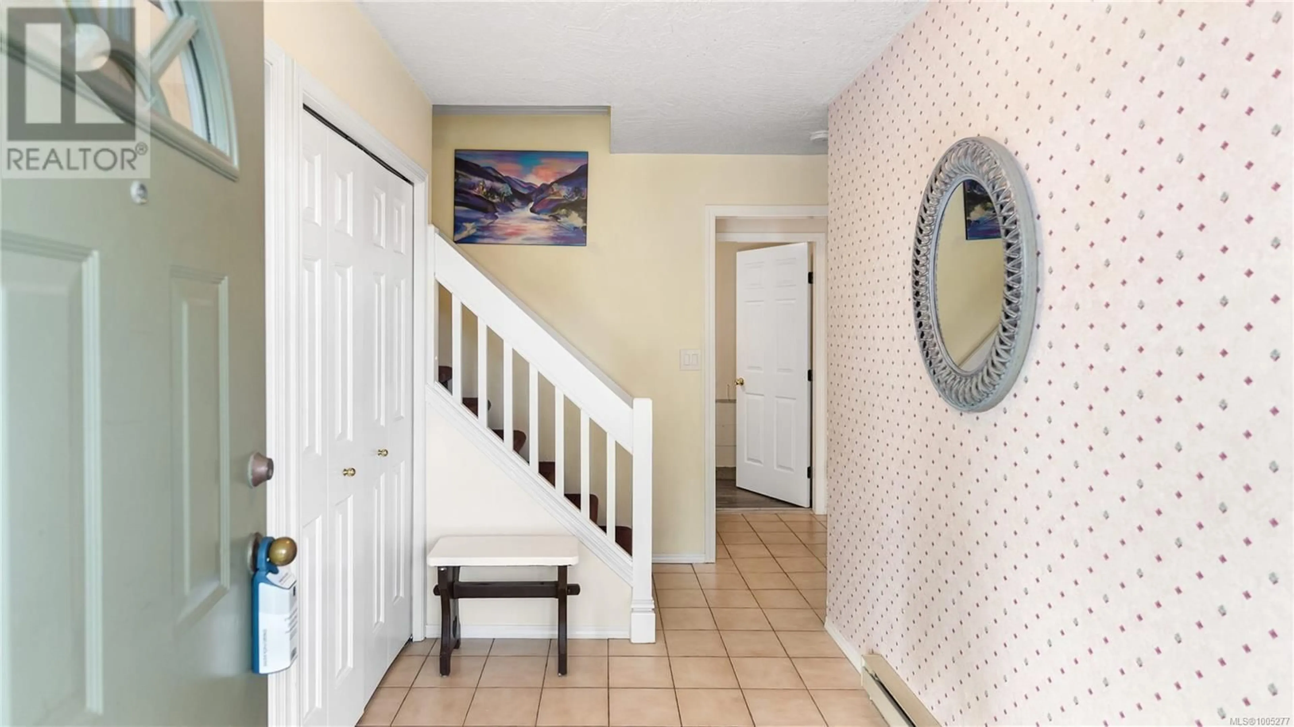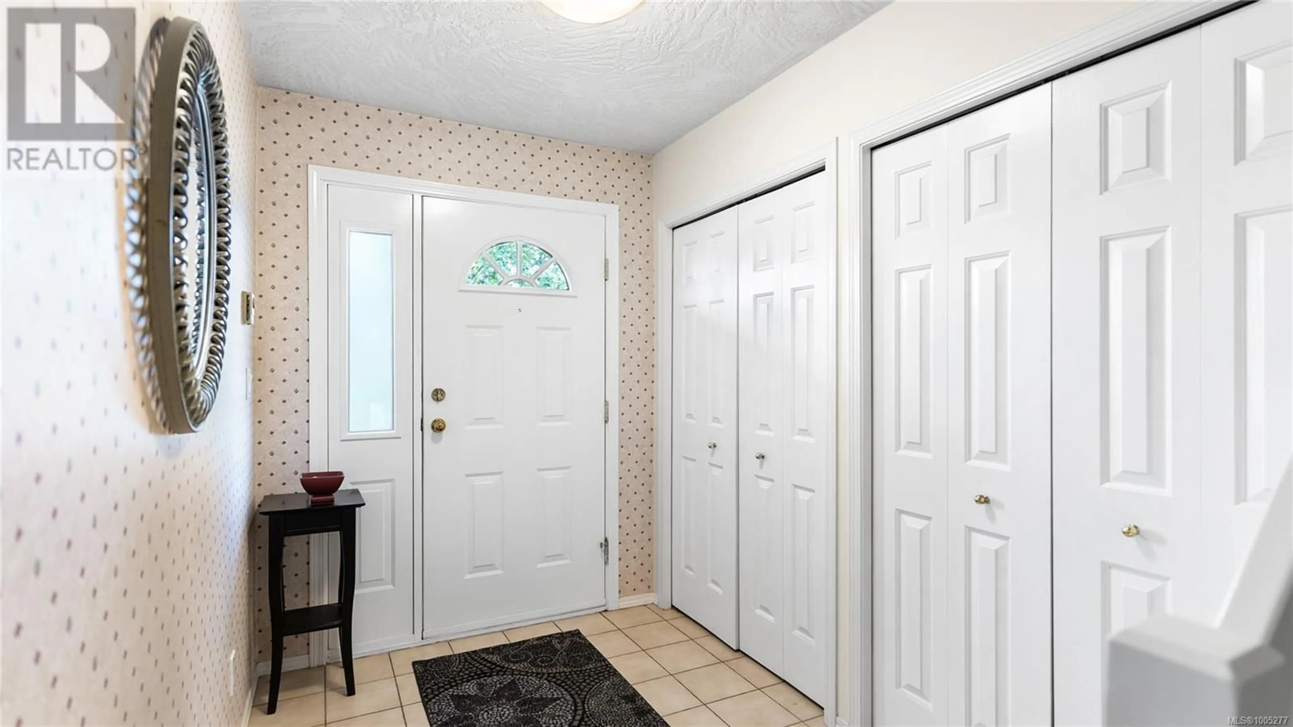4044 CENTURY ROAD, Saanich, British Columbia V8X2E4
Contact us about this property
Highlights
Estimated valueThis is the price Wahi expects this property to sell for.
The calculation is powered by our Instant Home Value Estimate, which uses current market and property price trends to estimate your home’s value with a 90% accuracy rate.Not available
Price/Sqft$409/sqft
Monthly cost
Open Calculator
Description
Chris and Kerry are excited to welcome you to 4044 Century Road. Nestled at the end of a quiet cul-de-sac in the heart of Lake Hill, this lovingly maintained home offers privacy, flexibility, and rural charm, all while being just minutes from major amenities. Upstairs, the bright and airy main level features an open living and eating area with sweeping views over the Blenkinsop Valley, a cozy wood-burning fireplace framed in natural stone, and a formal dining space. The kitchen opens seamlessly onto a sun-soaked wraparound deck, alfresco dining at its finest! Down the hall are 3 spacious bedrooms and a full bath, including a generous primary suite with two closets, a private ensuite, and views overlooking the garden. On the lower level, a large family room adds extra versatility. A fully self-contained 750 sq ft 2-bedroom suite includes its own kitchen, living room, full bath, and private entry, perfect for multi-generational living, UVic students, extended family, or guests. Outside, the setting is both peaceful and practical. Sip your morning coffee under mature Garry oaks, relax in the garden in the afternoon sun, or take in the gorgeous valley views from the upper deck. A detached shed, two large storage spaces, and a double garage offer abundant storage for tools, gear, and seasonal items. Thoughtfully cared for with updates over the years, including fresh exterior paint, this home is move-in ready with room to grow. Whether you’re upsizing, blending households, or simply looking for a quiet place to settle in, 4044 Century offers space, charm, and endless possibilities. Follow your Dream, Home. (id:39198)
Property Details
Interior
Features
Lower level Floor
Bathroom
Bedroom
10' x 13'Primary Bedroom
14' x 10'Kitchen
9' x 13'Exterior
Parking
Garage spaces -
Garage type -
Total parking spaces 6
Property History
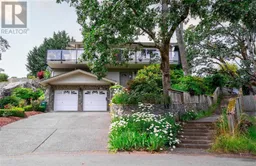 68
68
