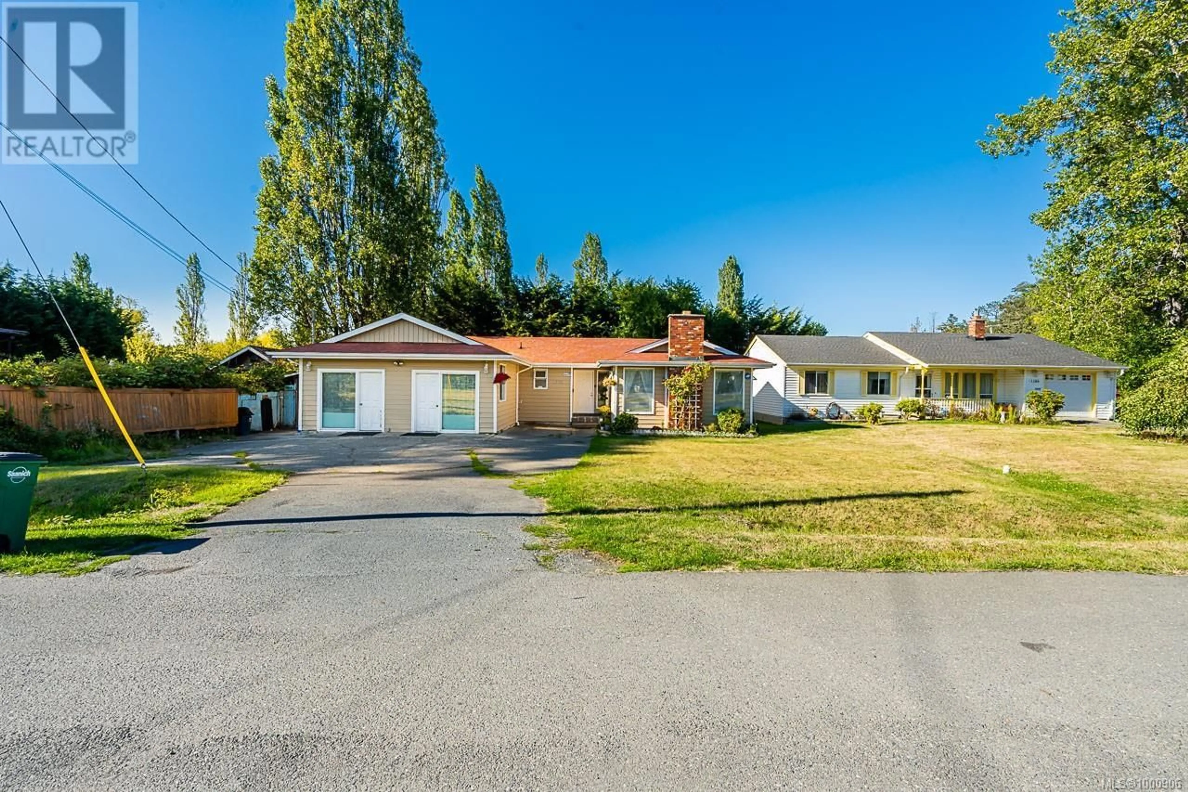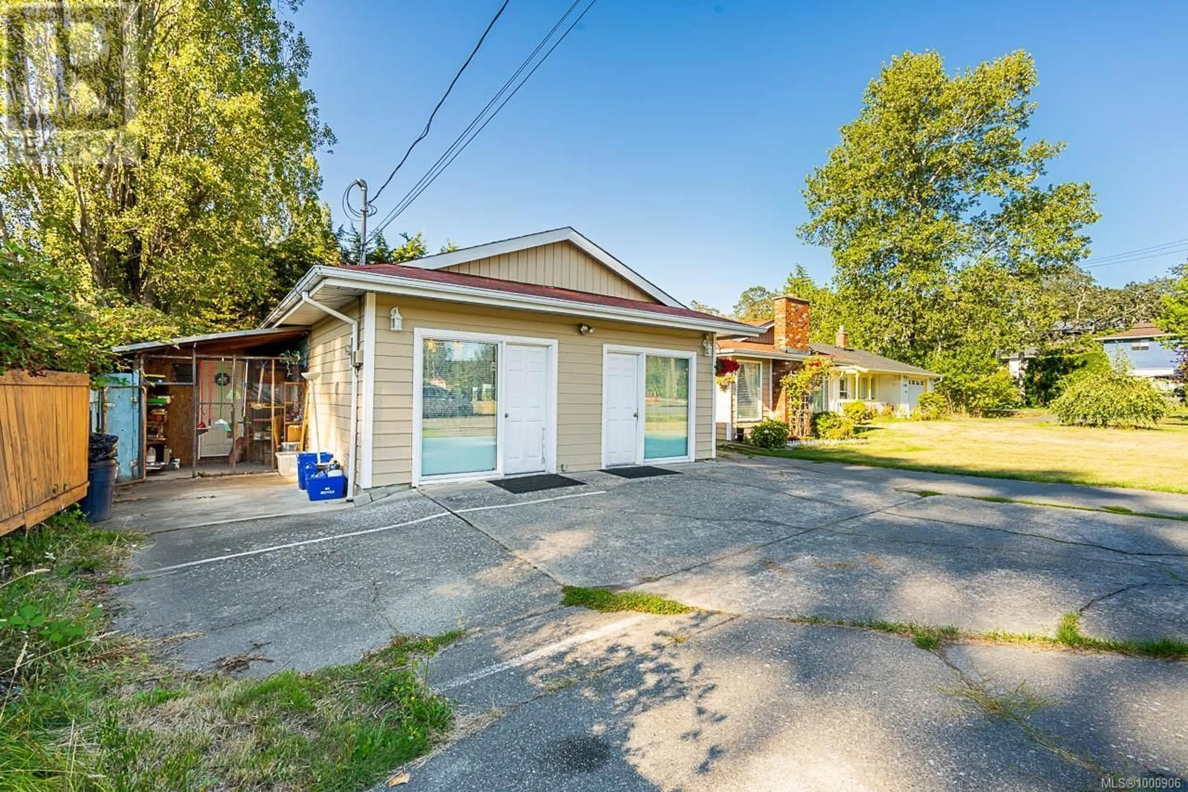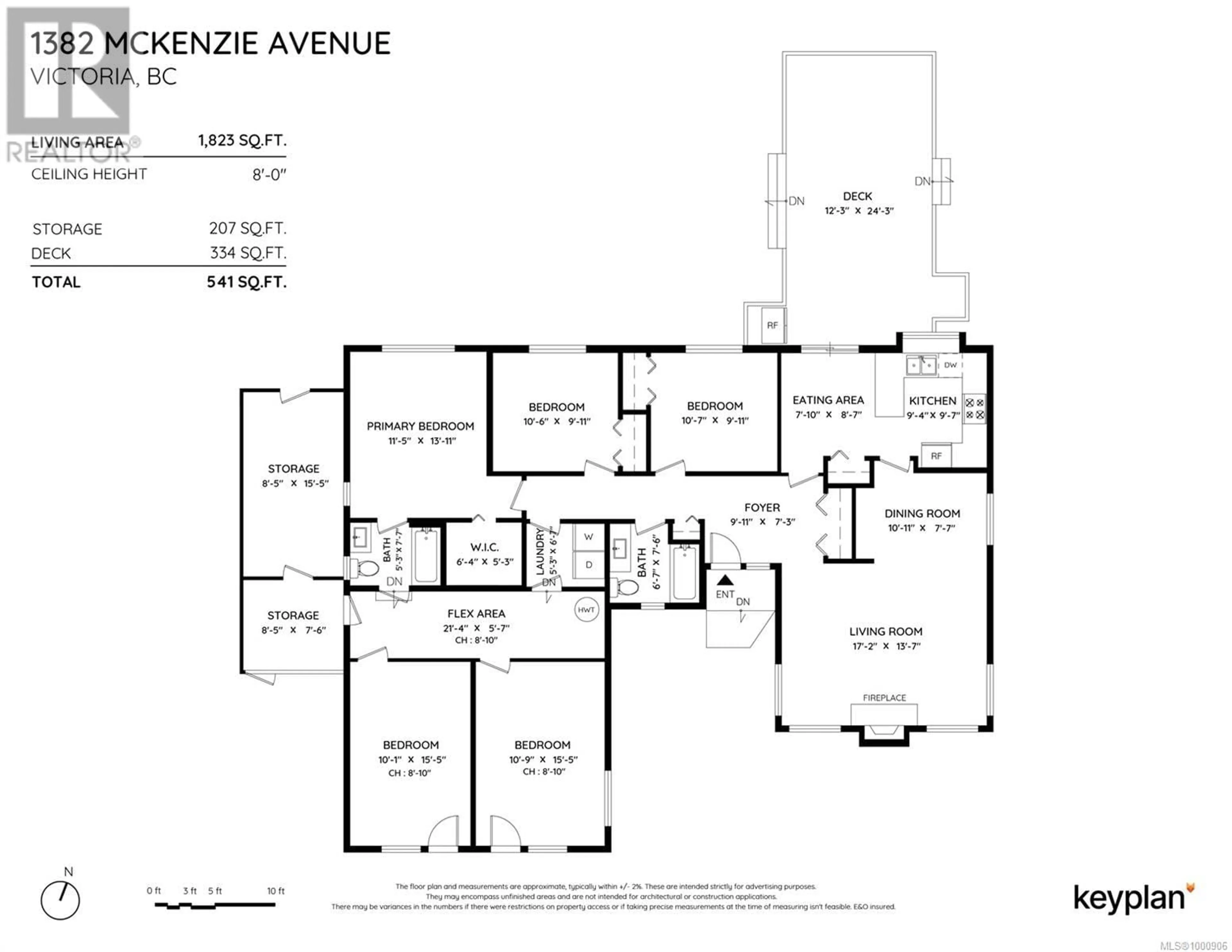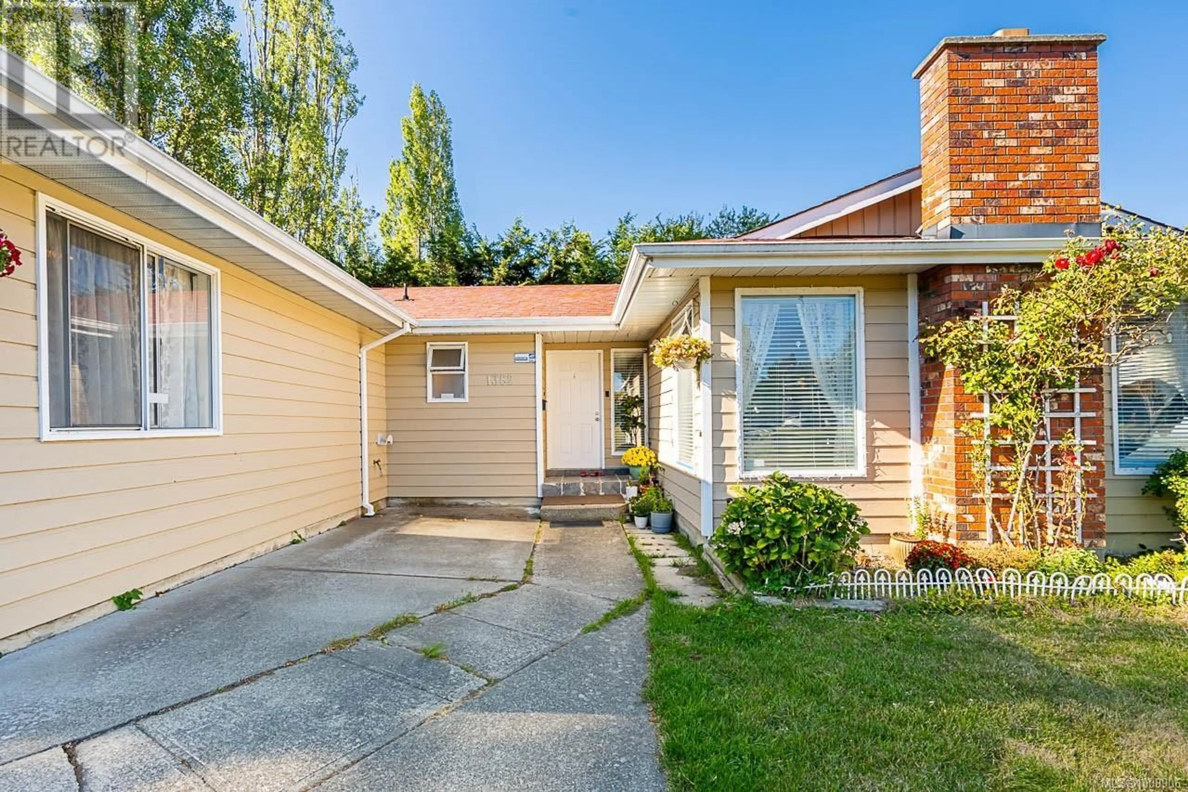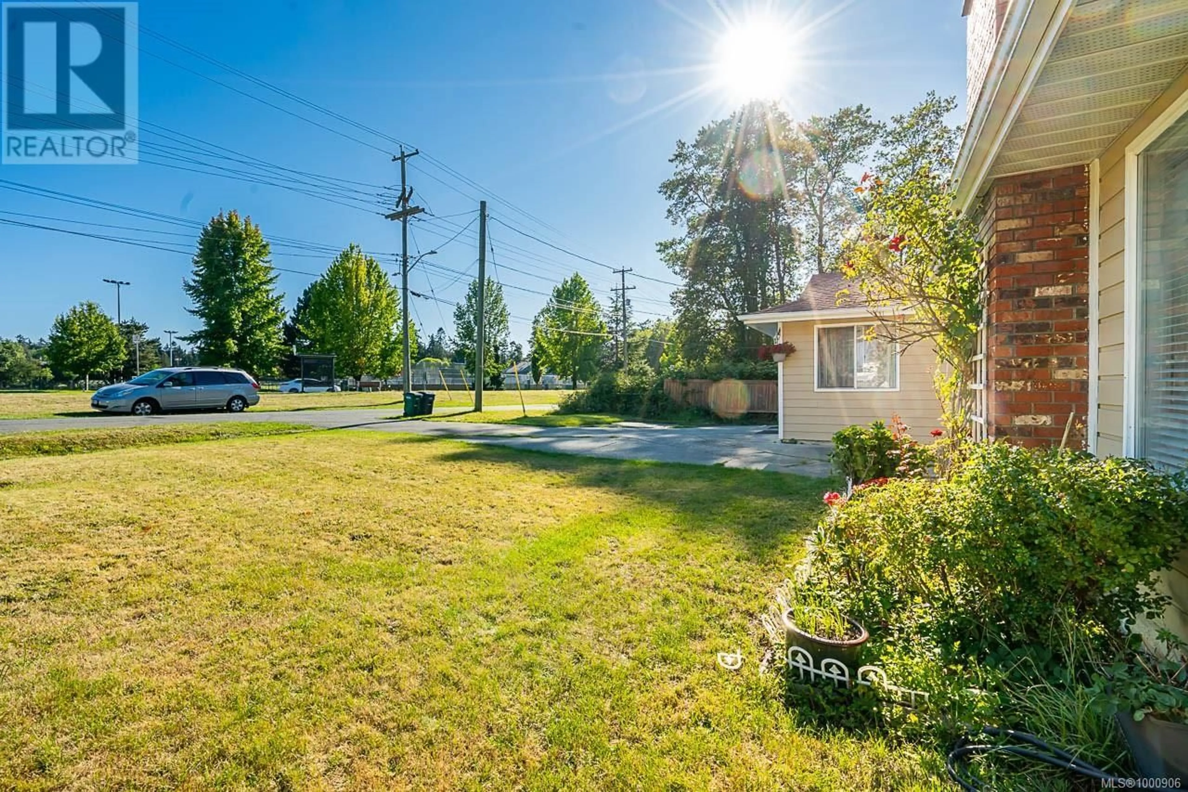1382 MCKENZIE AVENUE, Saanich, British Columbia V8P2M2
Contact us about this property
Highlights
Estimated valueThis is the price Wahi expects this property to sell for.
The calculation is powered by our Instant Home Value Estimate, which uses current market and property price trends to estimate your home’s value with a 90% accuracy rate.Not available
Price/Sqft$403/sqft
Monthly cost
Open Calculator
Description
Set well back from the road on a quiet no-thru street, this delightful rancher offers privacy and tranquility in a sought-after neighborhood. With 5 bedrooms and 2 bathrooms, it’s the perfect fit for a growing family. Don’t Let the Address Fool You! This home offers a rare and exciting opportunity for: Home-Based Business – Ideal space for anyone needing a separate area to work from home. Mortgage Helper Suite – Approximately 478 sq. ft. of space featuring 2 bedrooms and a flex area with separate entrances. The possibilities are endless! Conveniently located near schools of all levels and a variety of shopping options, this centrally located gem won’t last long. Don’t miss your chance to own this versatile and well-located home! (id:39198)
Property Details
Interior
Features
Main level Floor
Entrance
10 x 7Living room
17 x 16Dining room
11 x 8Eating area
8 x 8Exterior
Parking
Garage spaces -
Garage type -
Total parking spaces 3
Property History
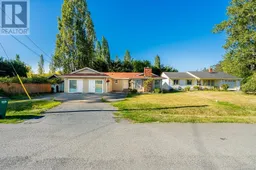 43
43
