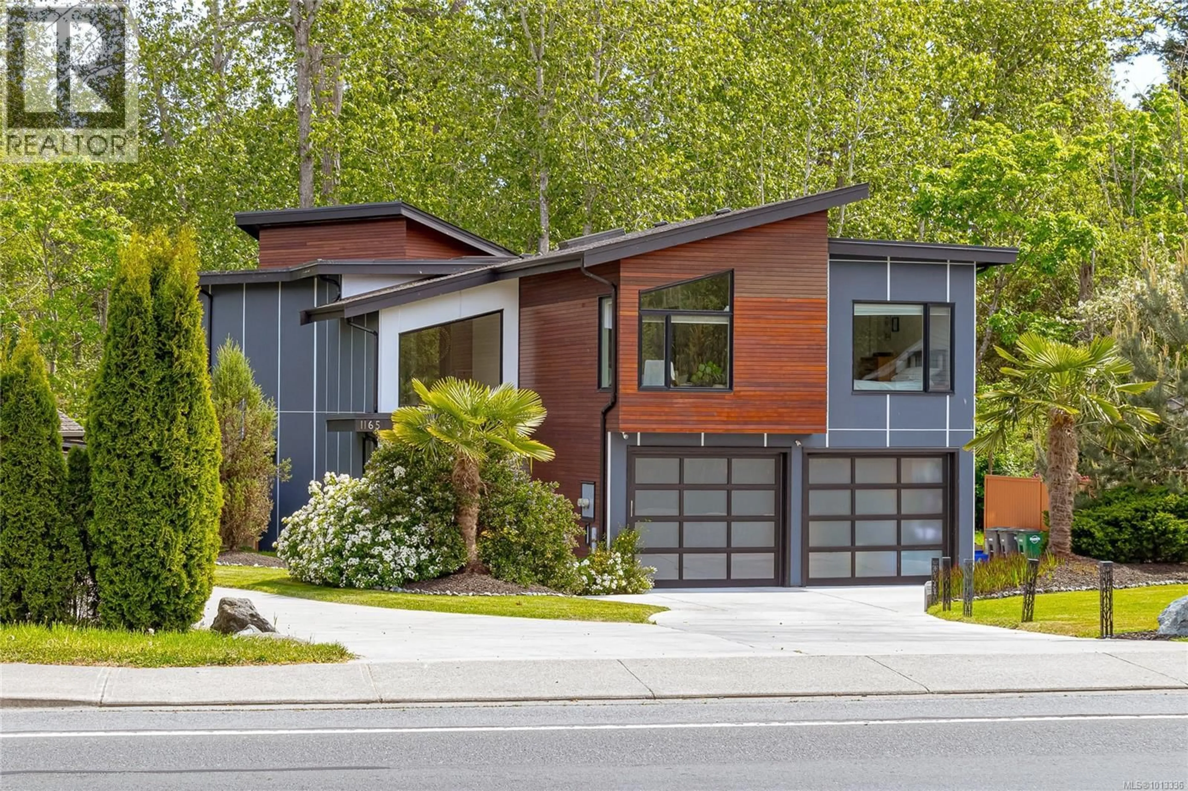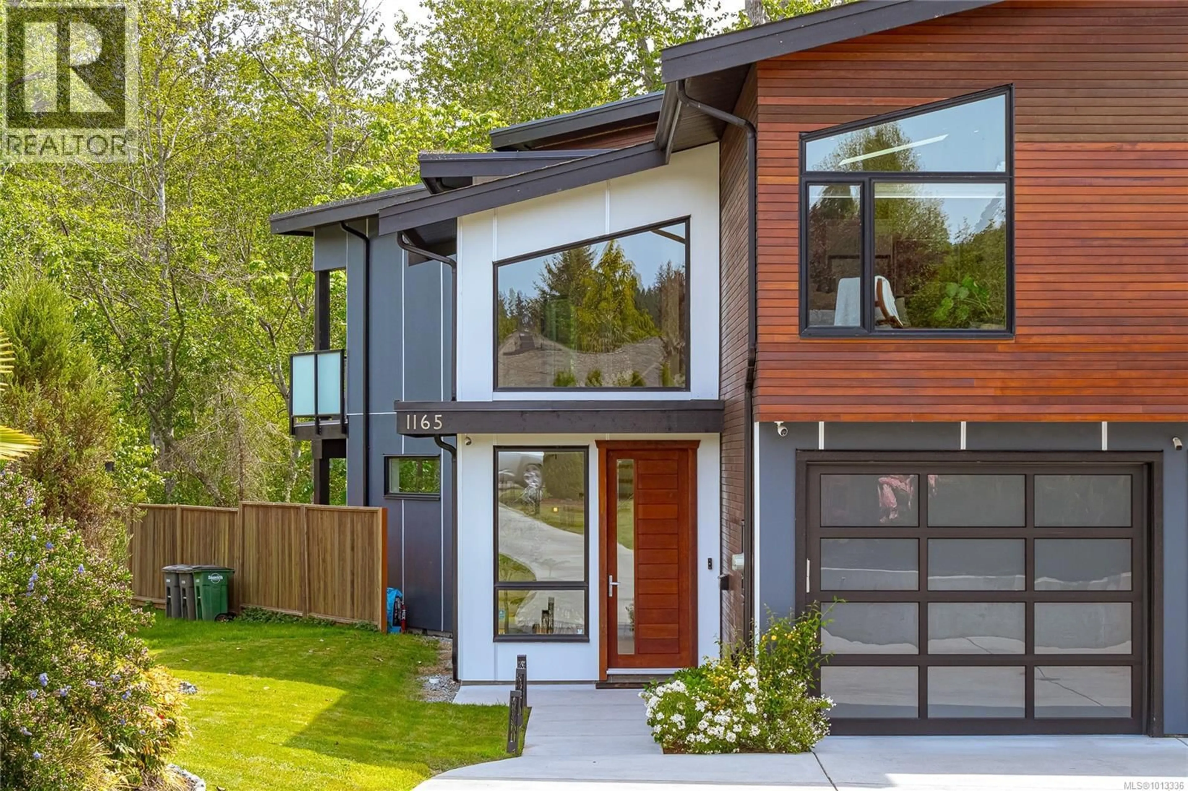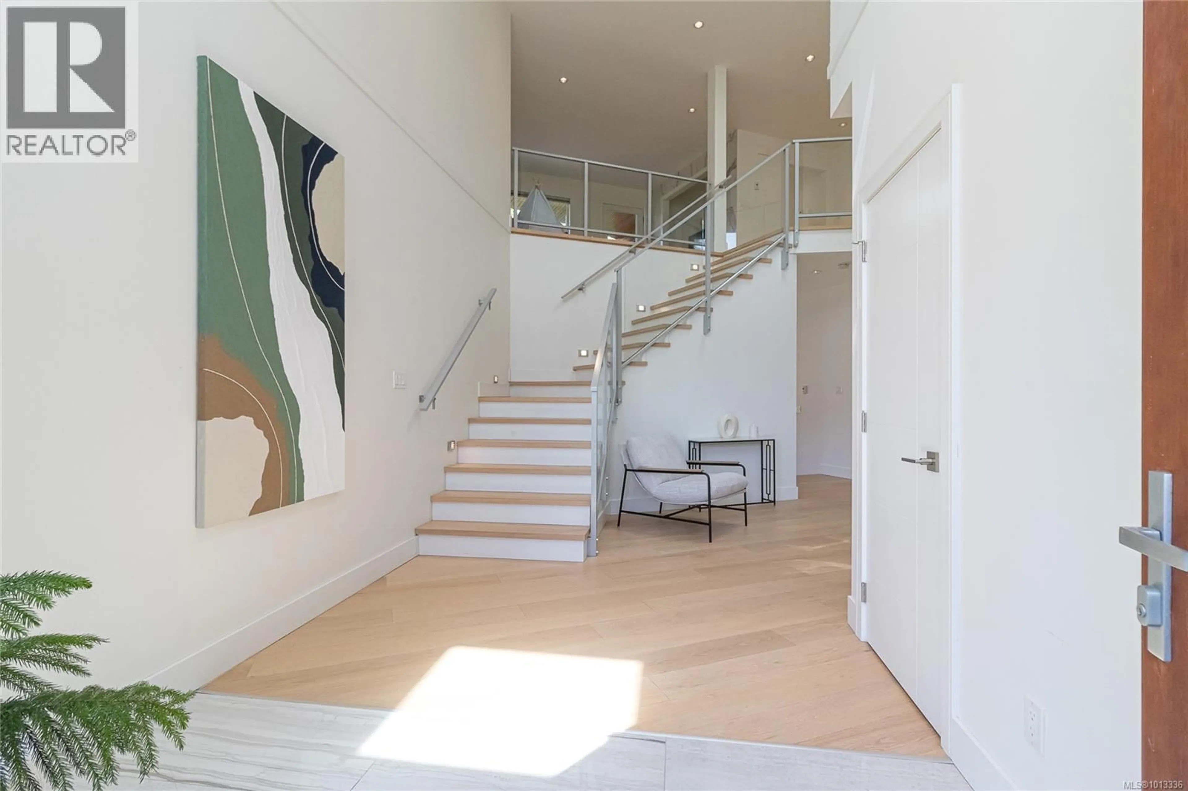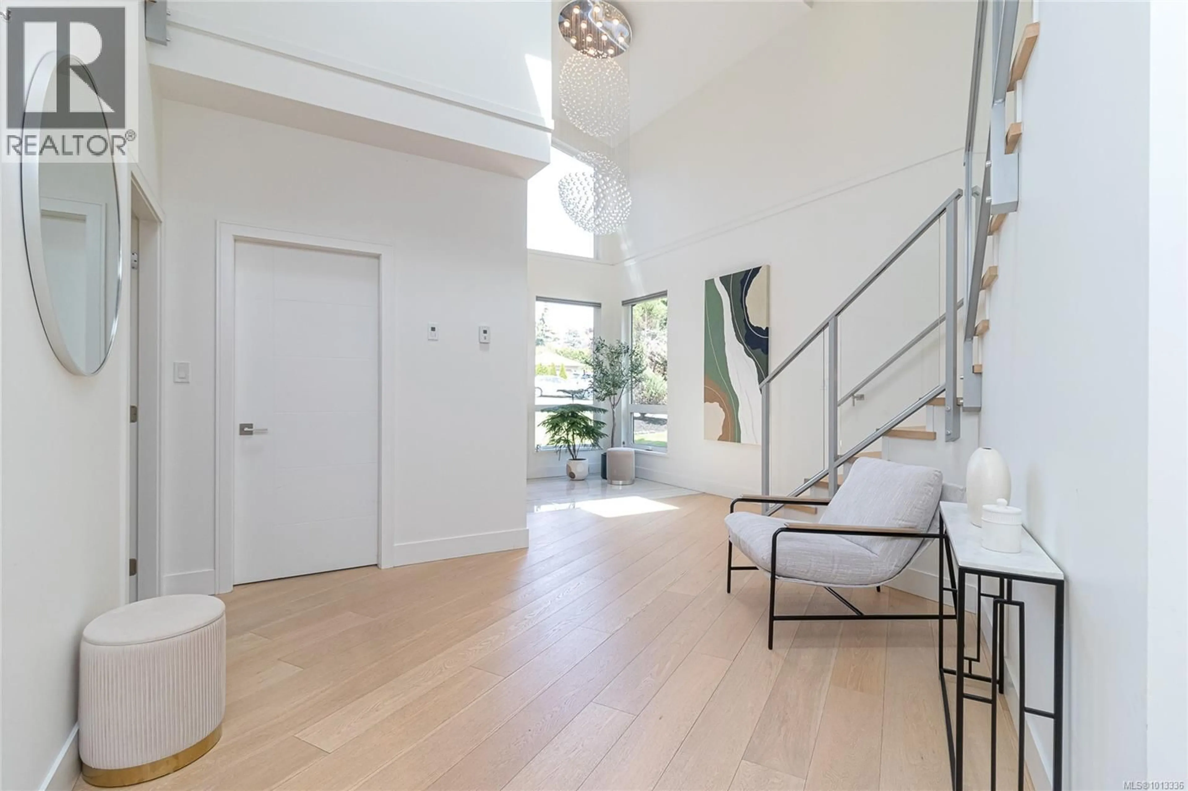1165 ROYAL OAK DRIVE, Saanich, British Columbia V8X3T7
Contact us about this property
Highlights
Estimated valueThis is the price Wahi expects this property to sell for.
The calculation is powered by our Instant Home Value Estimate, which uses current market and property price trends to estimate your home’s value with a 90% accuracy rate.Not available
Price/Sqft$436/sqft
Monthly cost
Open Calculator
Description
Welcome to 1165 Royal Oak Dr—an elegant home in a prime location near top schools and amenities. This beautifully finished property features gas radiant in-floor heating throughout and an open-concept layout perfect for modern living. The main level includes a grand foyer, bedroom with walk-in closet, full bath, and a gourmet kitchen with a huge quartz island and walk-in pantry, flowing into bright living and dining areas with floor-to-ceiling windows. Enjoy a private, fully landscaped backyard backing onto peaceful park greenspace. Upstairs offers a versatile flex room, spacious primary with walk-in closet, ensuite, and private deck, plus another generous bedroom. A legal one-bedroom suite over the garage adds income potential or space for family, complete with its own laundry. Additional features include EV charging and high-end finishes throughout. This is a must-see home combining comfort, style, and function. (id:39198)
Property Details
Interior
Features
Additional Accommodation Floor
Bedroom
10 x 13Dining room
7 x 12Kitchen
10 x 12Bathroom
Exterior
Parking
Garage spaces -
Garage type -
Total parking spaces 6
Property History
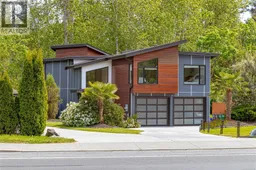 61
61
