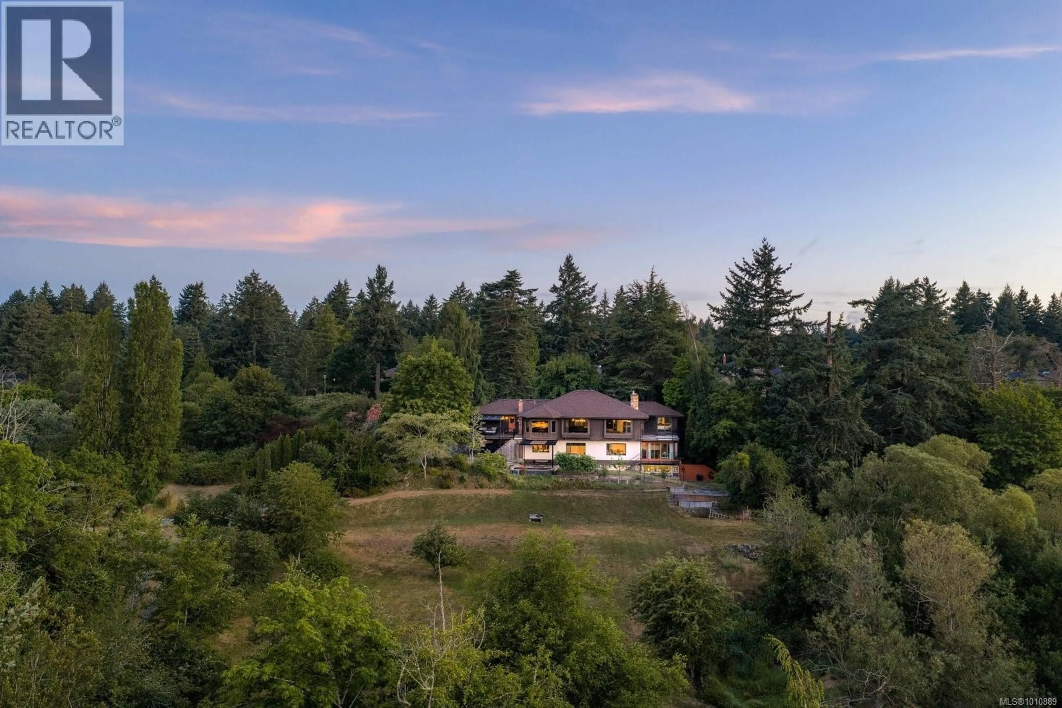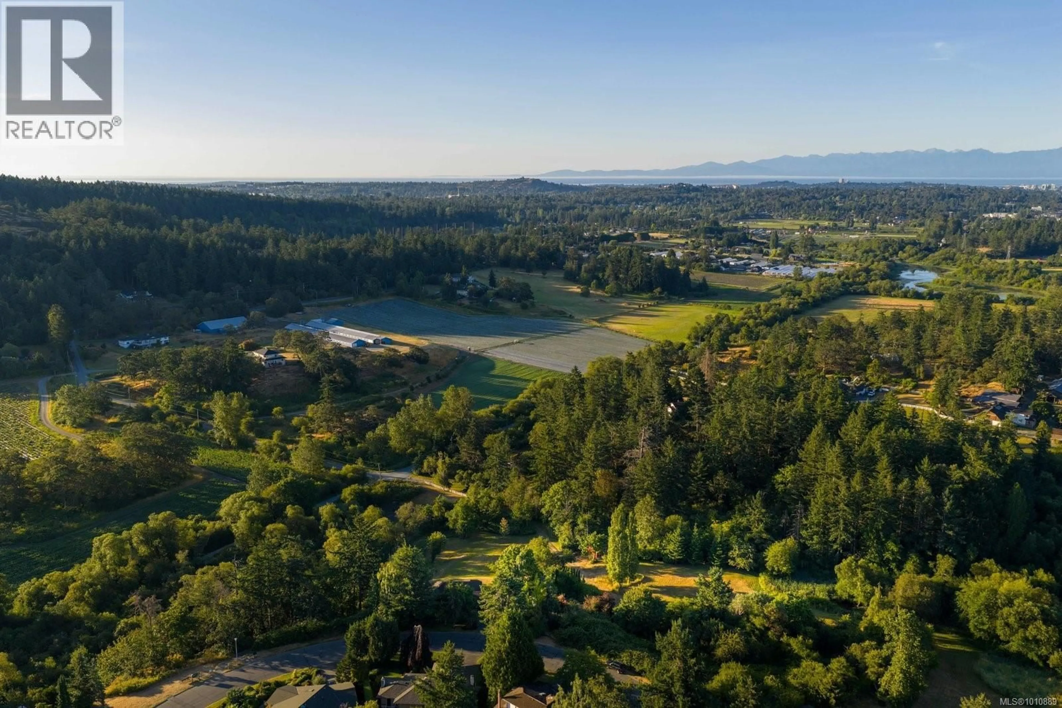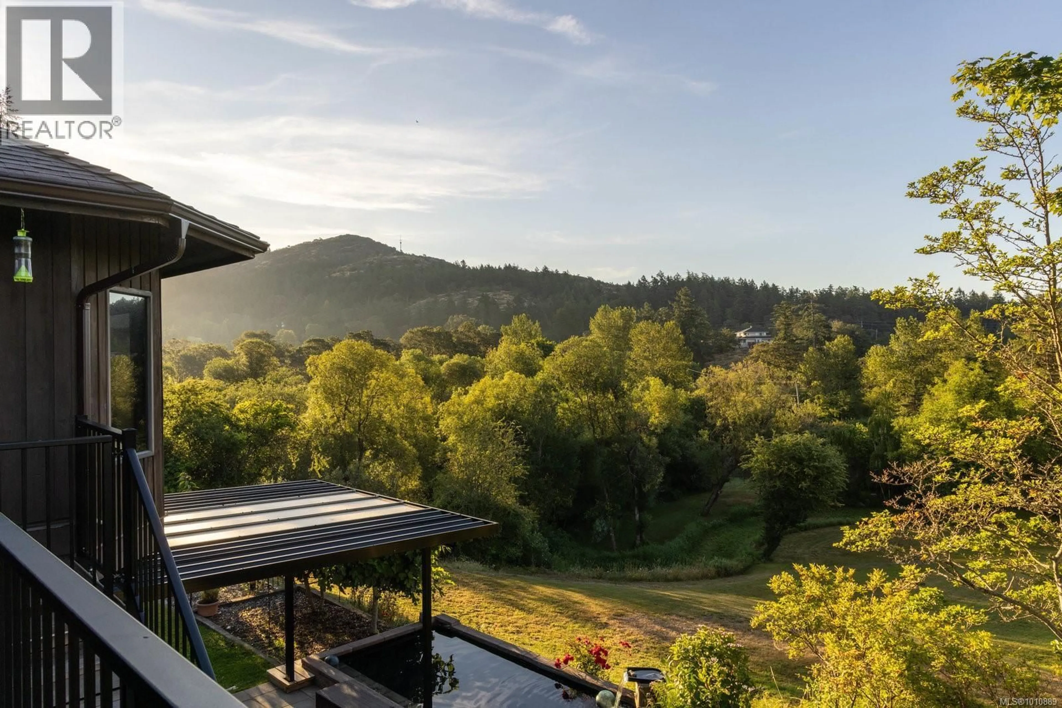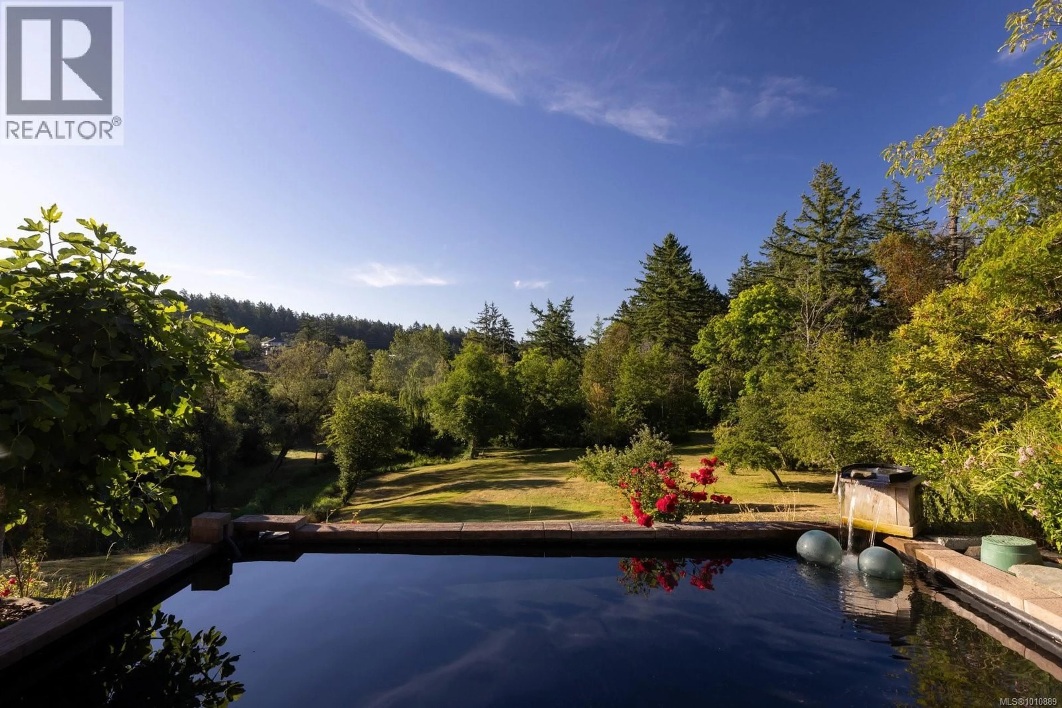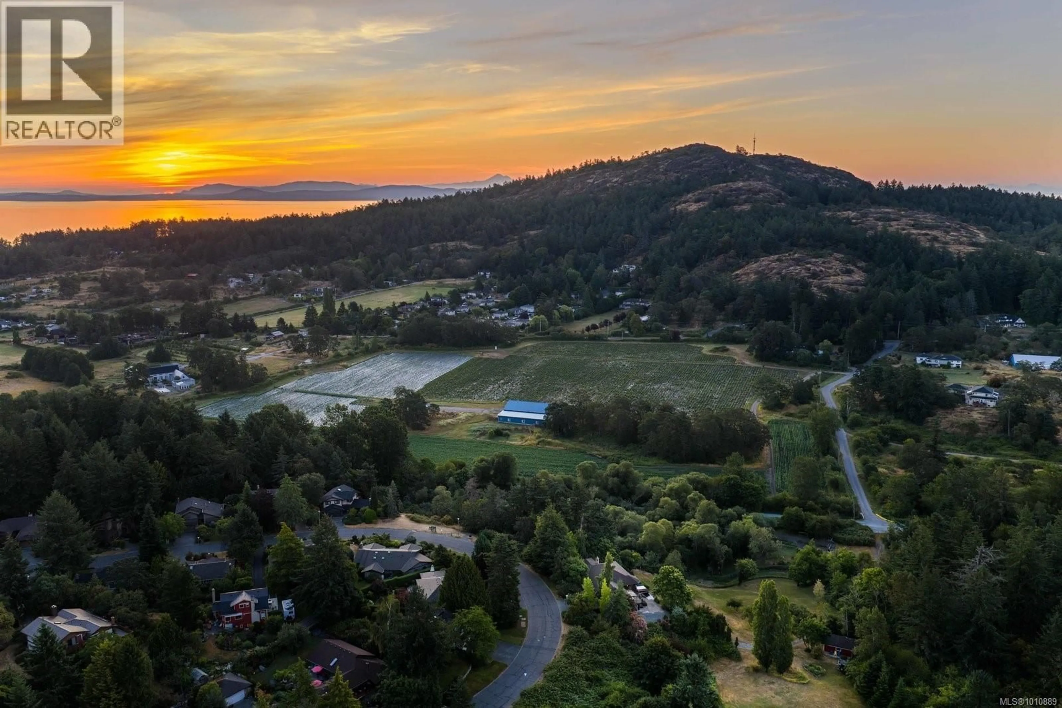1070 DONWOOD DRIVE, Saanich, British Columbia V8X4G3
Contact us about this property
Highlights
Estimated valueThis is the price Wahi expects this property to sell for.
The calculation is powered by our Instant Home Value Estimate, which uses current market and property price trends to estimate your home’s value with a 90% accuracy rate.Not available
Price/Sqft$478/sqft
Monthly cost
Open Calculator
Description
A rare offering in Broadmead, 1070 Donwood Drive is a fully renovated estate on nearly 5 acres—2 acres of open, usable land and 3 acres of pristine forest boarders onto Donwood Park and bordering protected TLC land. This private retreat features over $800K in upgrades, R-40 insulation, serviced heat pump and gas fireplace, and updated septic. The main level boasts solid-core fir doors, premium millwork, and dual kitchens ideal for entertaining. A Dutch door opens to an east-facing deck with views of the tranquil landscape. The lower level offers flexible space for additional accommodation or a gym, office, or media room. Exterior features include a 3-season pond with waterfall, dual driveways, and direct access to the Lochside Trail. A turnkey residence with room to personalize, 1070 Donwood is an exceptional opportunity for those seeking privacy, land, and luxury in the heart of Broadmead. (id:39198)
Property Details
Interior
Features
Lower level Floor
Workshop
20 x 22Bathroom
Utility room
11 x 14Great room
13 x 21Exterior
Parking
Garage spaces -
Garage type -
Total parking spaces 4
Property History
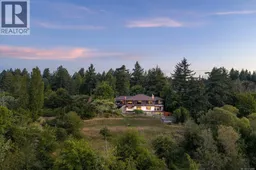 49
49
