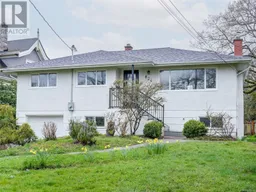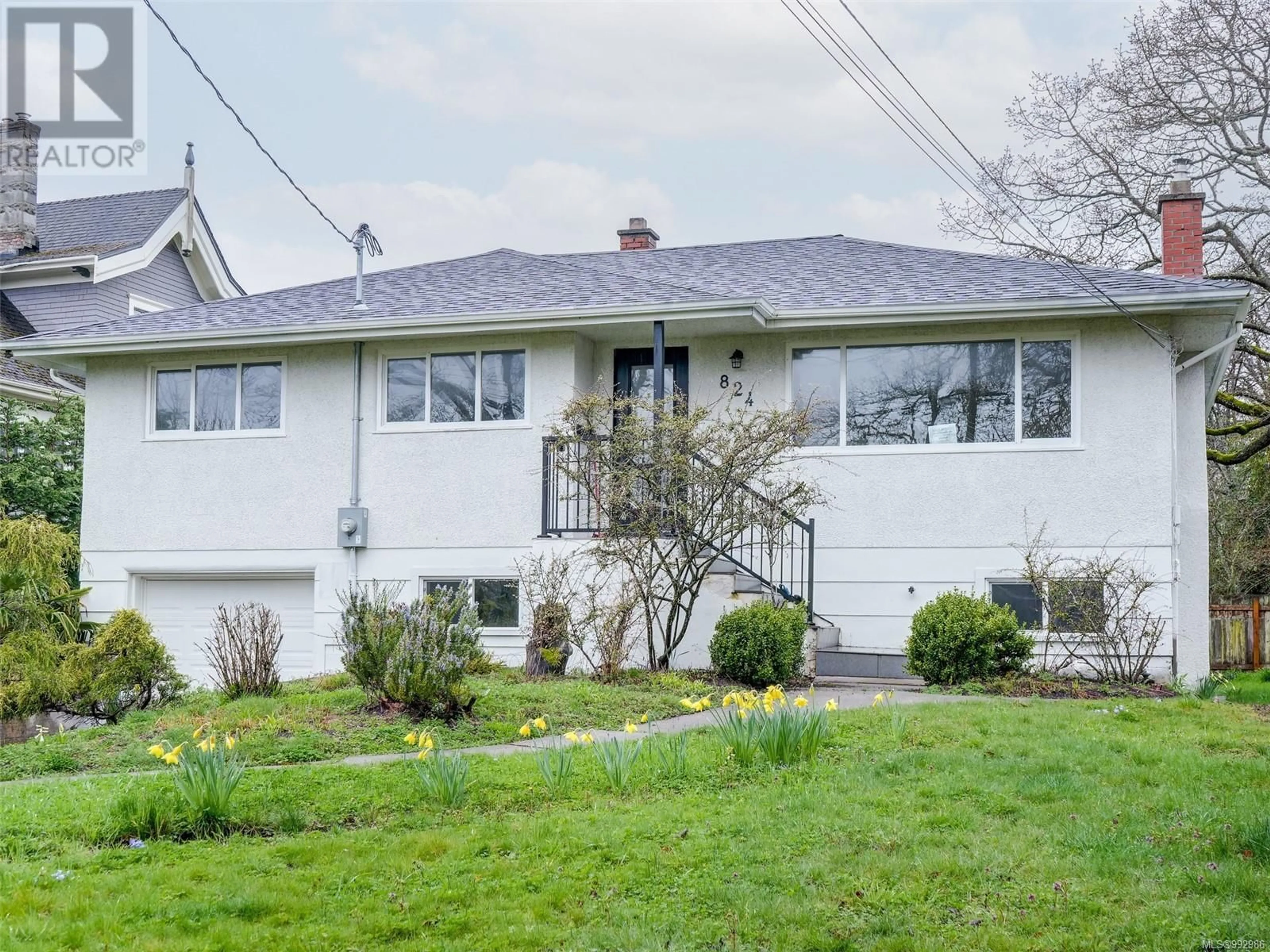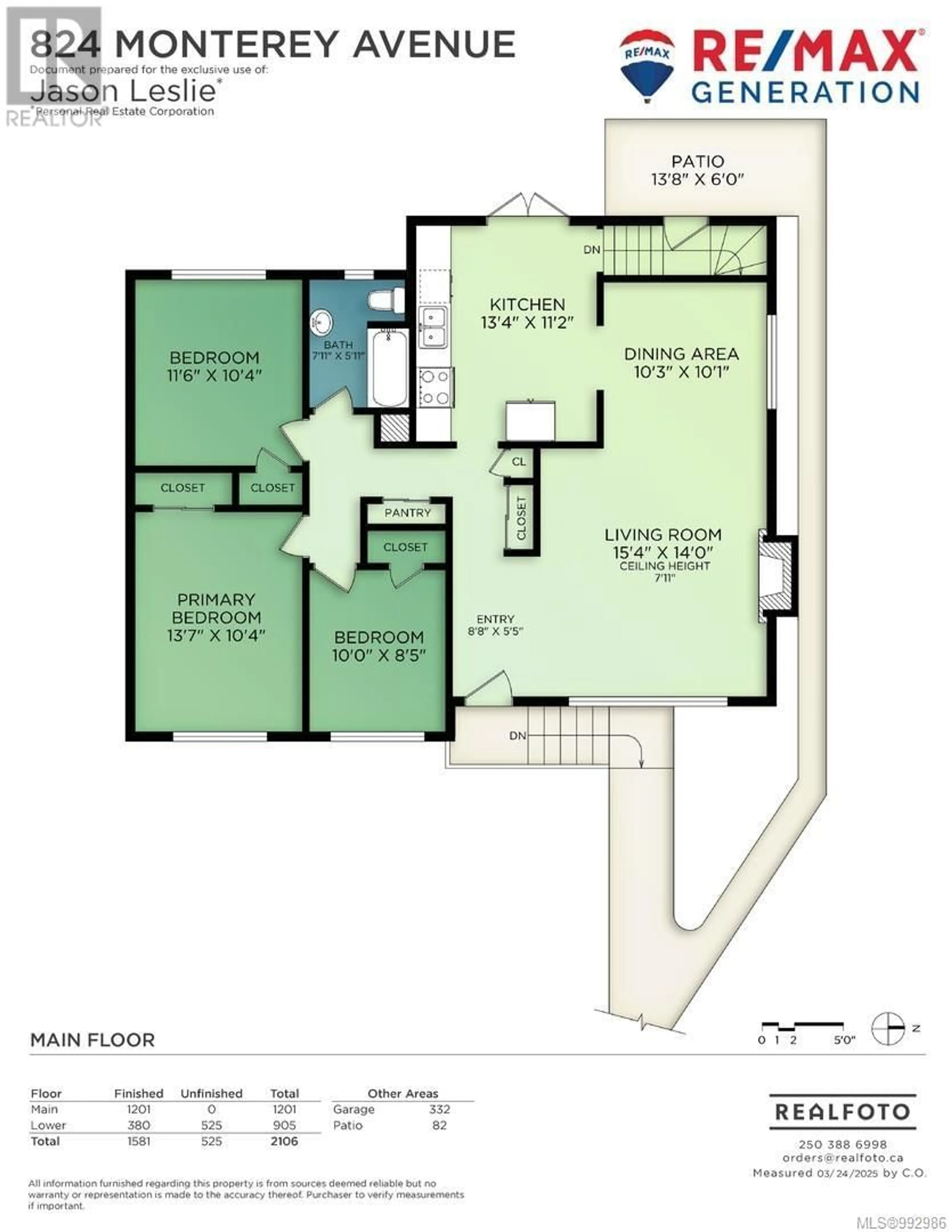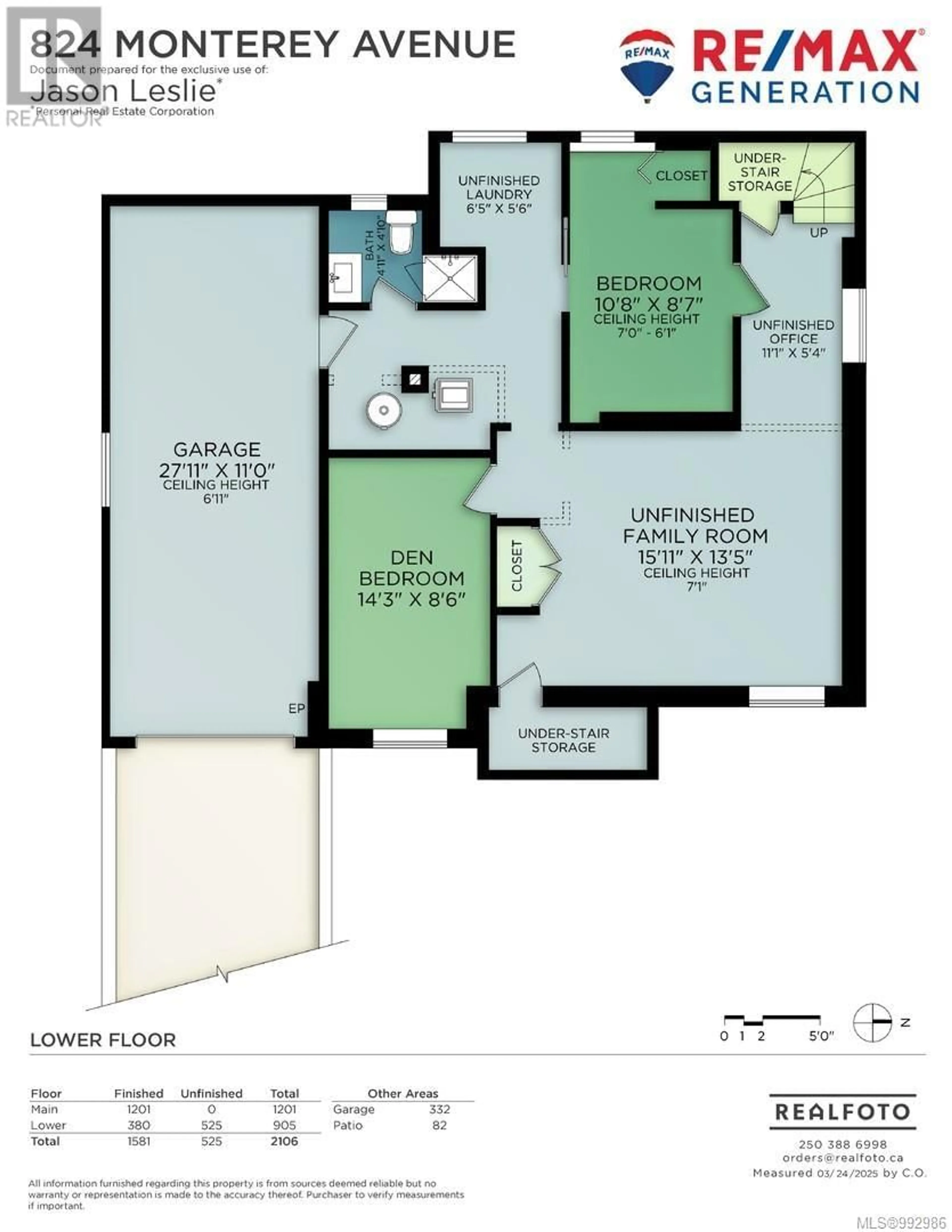824 MONTEREY AVENUE, Oak Bay, British Columbia V8S4V2
Contact us about this property
Highlights
Estimated valueThis is the price Wahi expects this property to sell for.
The calculation is powered by our Instant Home Value Estimate, which uses current market and property price trends to estimate your home’s value with a 90% accuracy rate.Not available
Price/Sqft$581/sqft
Monthly cost
Open Calculator
Description
Priced - $220K Below BC Assessment this Home offers huge value for those who are prepared to finish the renovation. Centrally located in the highly desirable neighbourhood of South Oak Bay, this 1957 House rests on a large / level 7,847 square foot lot with West Facing Backyard. Recent Updates include Paint inside / out, Roof, Updated Electrical with 200 Amp Service, Newer Windows, High Efficiency Furnace and Engineered Hard Wood Floors up and down. There is still some work required: Needs Kitchen and Basement is semi-completed but the major work has been done well. (id:39198)
Property Details
Interior
Features
Main level Floor
Dining room
10'1 x 10'3Living room
14'0 x 15'4Entrance
5'5 x 8'8Patio
6'0 x 13'8Exterior
Parking
Garage spaces -
Garage type -
Total parking spaces 4
Property History
 36
36



