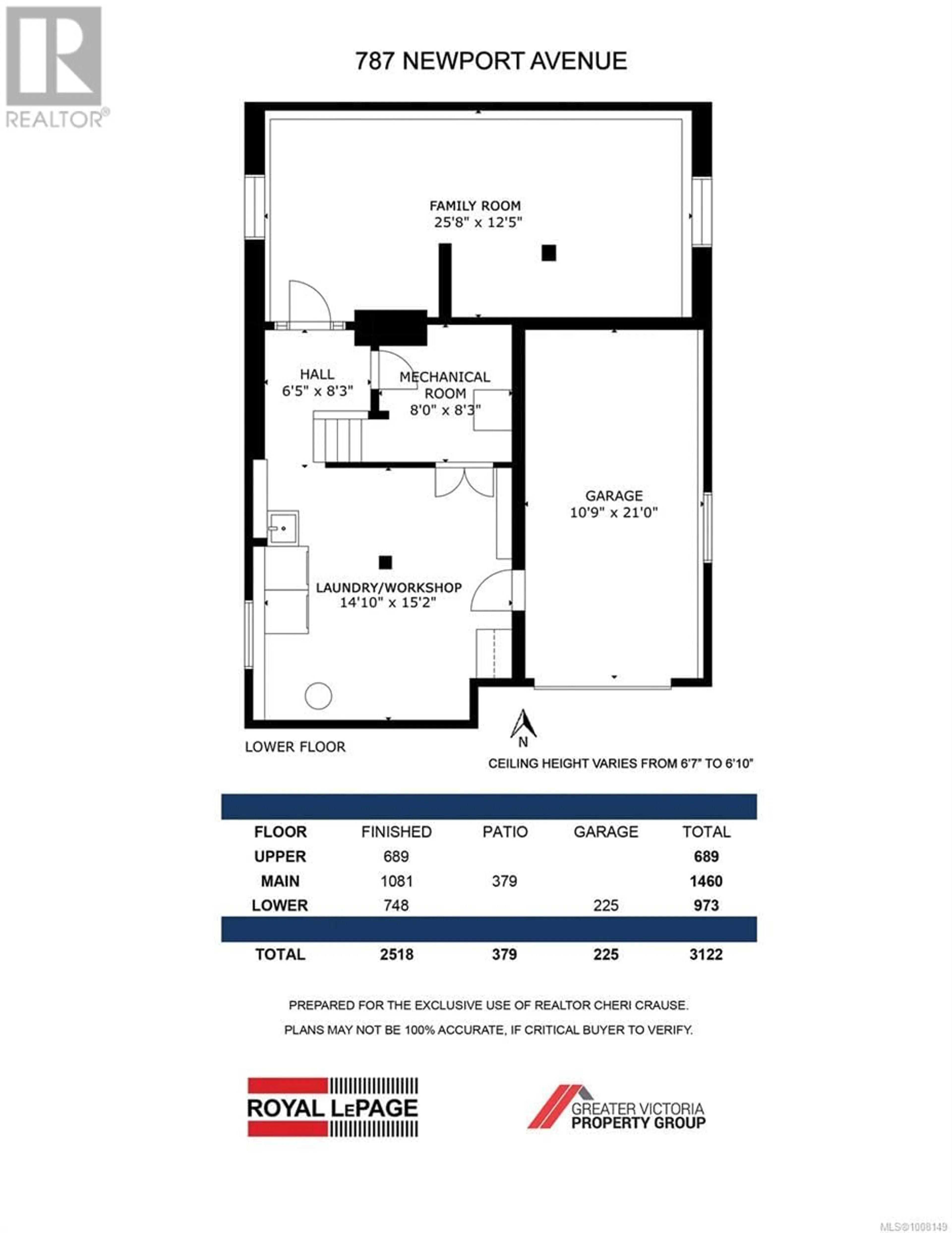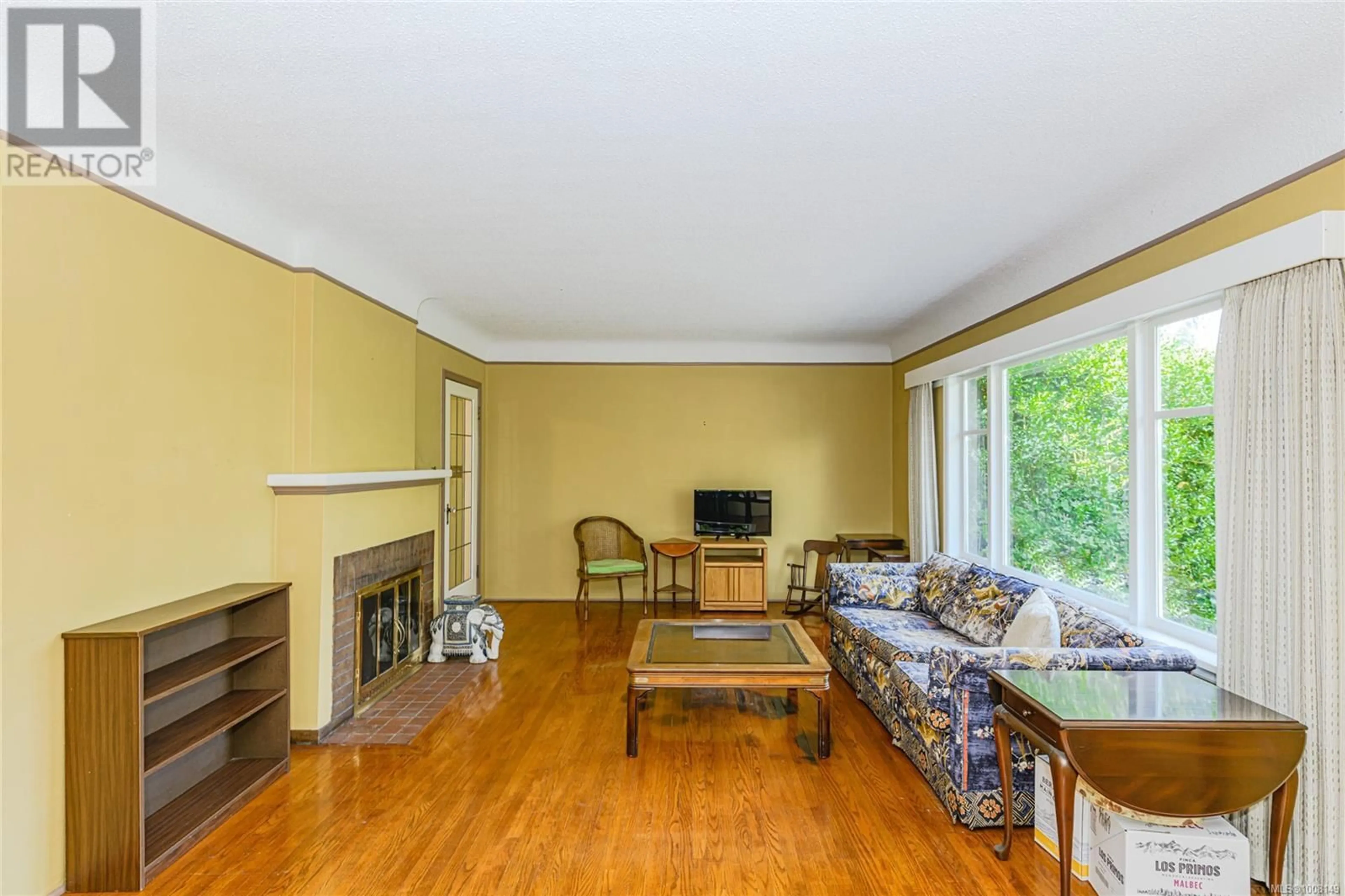787 NEWPORT AVENUE, Oak Bay, British Columbia V8S5C8
Contact us about this property
Highlights
Estimated valueThis is the price Wahi expects this property to sell for.
The calculation is powered by our Instant Home Value Estimate, which uses current market and property price trends to estimate your home’s value with a 90% accuracy rate.Not available
Price/Sqft$601/sqft
Monthly cost
Open Calculator
Description
Wood floors, fireplace and coved ceilings add charm to this 1941 South Oak Bay home. The property itself is situated onto the back green of Victoria Golf Course. It boasts lovely views from the second floor. The tiered back yard is quite private and quiet. Primary bedroom is on the main floor with another 2 bedrooms and washroom upstairs. Basement has a finished room perfect as a games room or family room. Laundry, storage and mechanical room complete the basement. If you are looking for a home that you can make into your own this is the one. Listed below recent appraised value. (id:39198)
Property Details
Interior
Features
Main level Floor
Entrance
3 x 5Primary Bedroom
23 x 11Bathroom
Kitchen
11 x 9Exterior
Parking
Garage spaces -
Garage type -
Total parking spaces 2
Property History
 62
62




