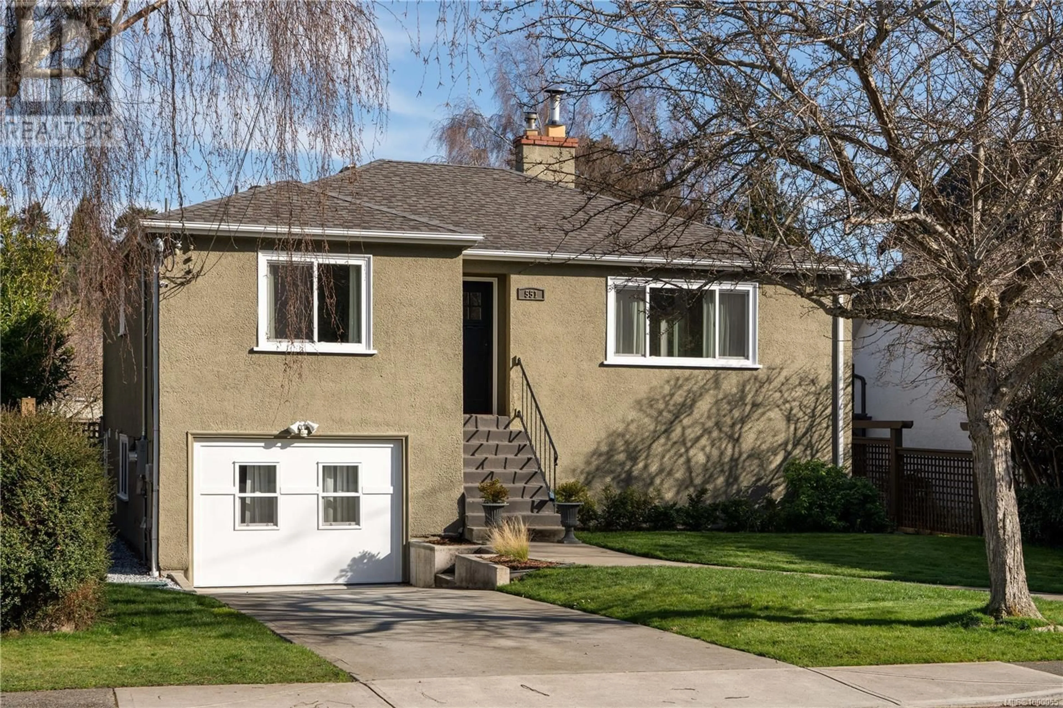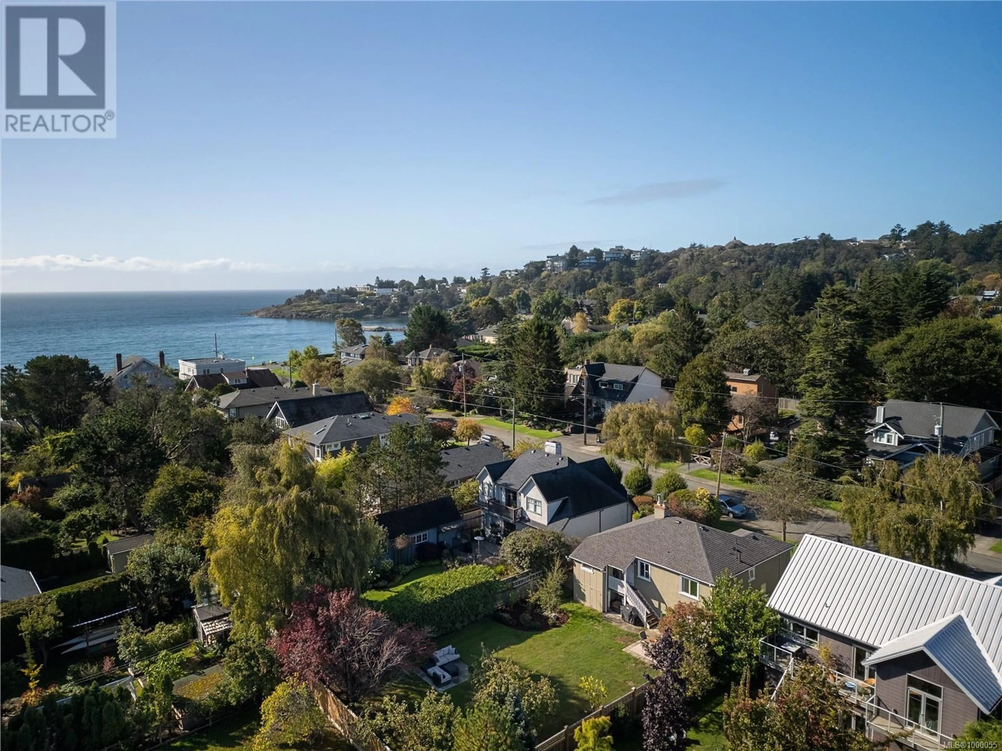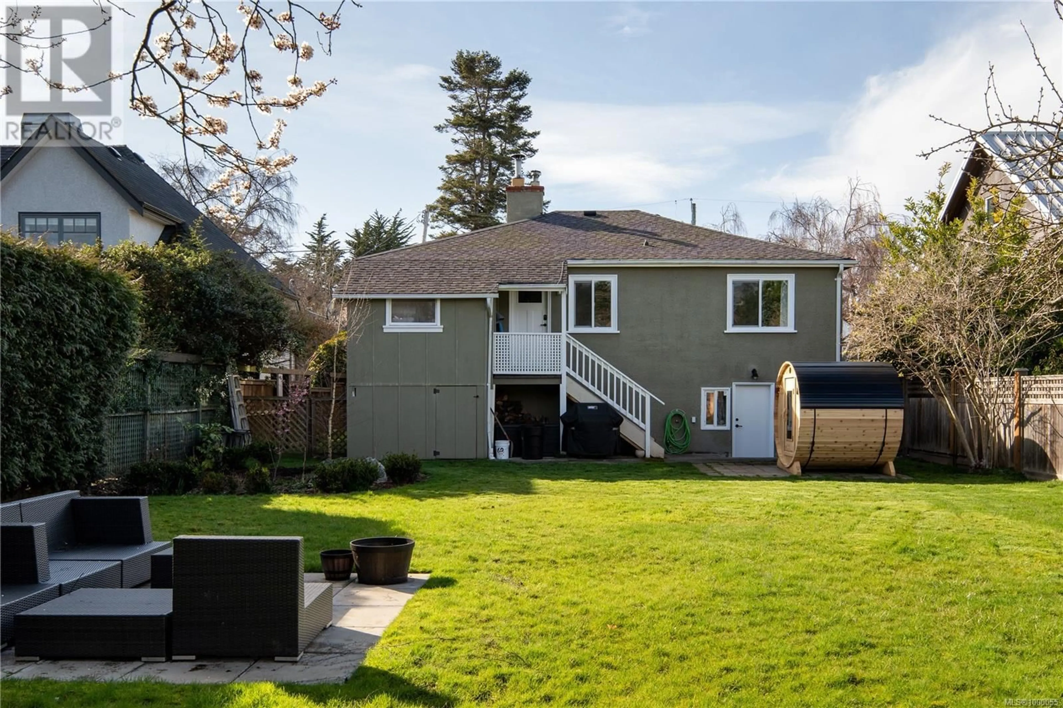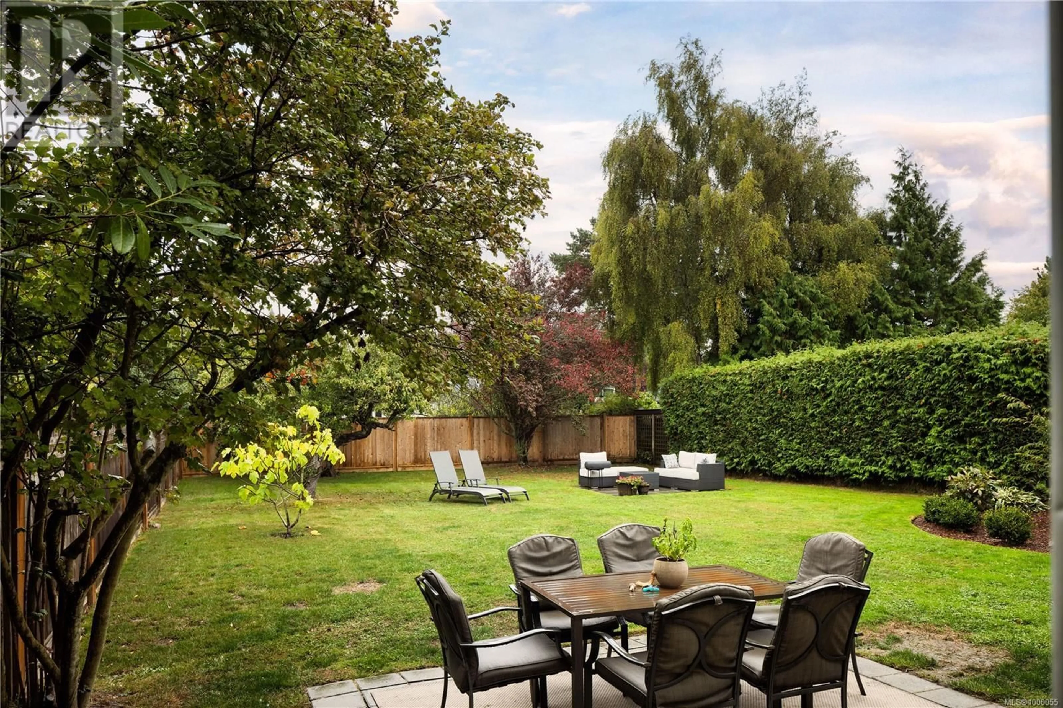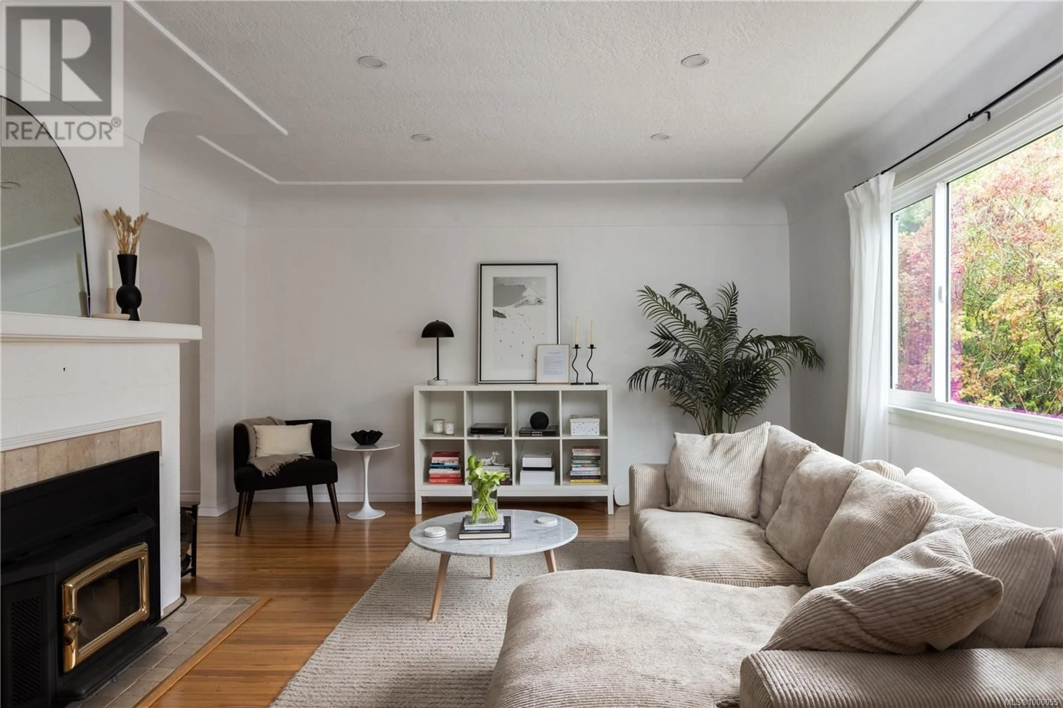551 OLIVER STREET, Oak Bay, British Columbia V8S4W2
Contact us about this property
Highlights
Estimated ValueThis is the price Wahi expects this property to sell for.
The calculation is powered by our Instant Home Value Estimate, which uses current market and property price trends to estimate your home’s value with a 90% accuracy rate.Not available
Price/Sqft$764/sqft
Est. Mortgage$7,296/mo
Tax Amount ()$7,182/yr
Days On Market17 days
Description
Nestled in the heart of South Oak Bay, this sunny, level property spans 6,650 sf and is just half a block from the ocean and the sandy shores of McNeill Bay. This charming home features 4 bedrooms and showcases classic coved ceilings, hardwood floors, and a spacious living room featuring a wood burning fireplace. Meticulously maintained this home has been updated throughout including a fresh kitchen with quartz countertops, a fully renovated bathroom plus new windows and exterior doors, providing a fresh and modern feel. The lower level features two bedrooms, a second full bathroom, a laundry area, and a large family room—offering versatile living space. Step outside to your incredibly spacious and flat backyard to enjoy sunny evenings on the patio & cedar sauna. Additional upgrades include recent replacement of perimeter drains, sump pump and driveway. This seaside location is unbeatable, just 5 blocks from the vibrant Oak Bay Village, with boutique cafés along the way. Enjoy proximity to top schools (both public and private), parks, the Victoria Golf Club, and the Oak Bay Marina. Embrace the lifestyle of south Oak Bay on Oliver Street, this perfect family home won't last long! (id:39198)
Property Details
Interior
Features
Lower level Floor
Laundry room
8' x 7'Storage
5'10 x 8'9Other
2'9 x 11'1Storage
6'1 x 6'4Exterior
Parking
Garage spaces -
Garage type -
Total parking spaces 2
Property History
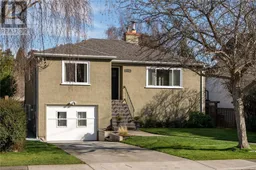 37
37
