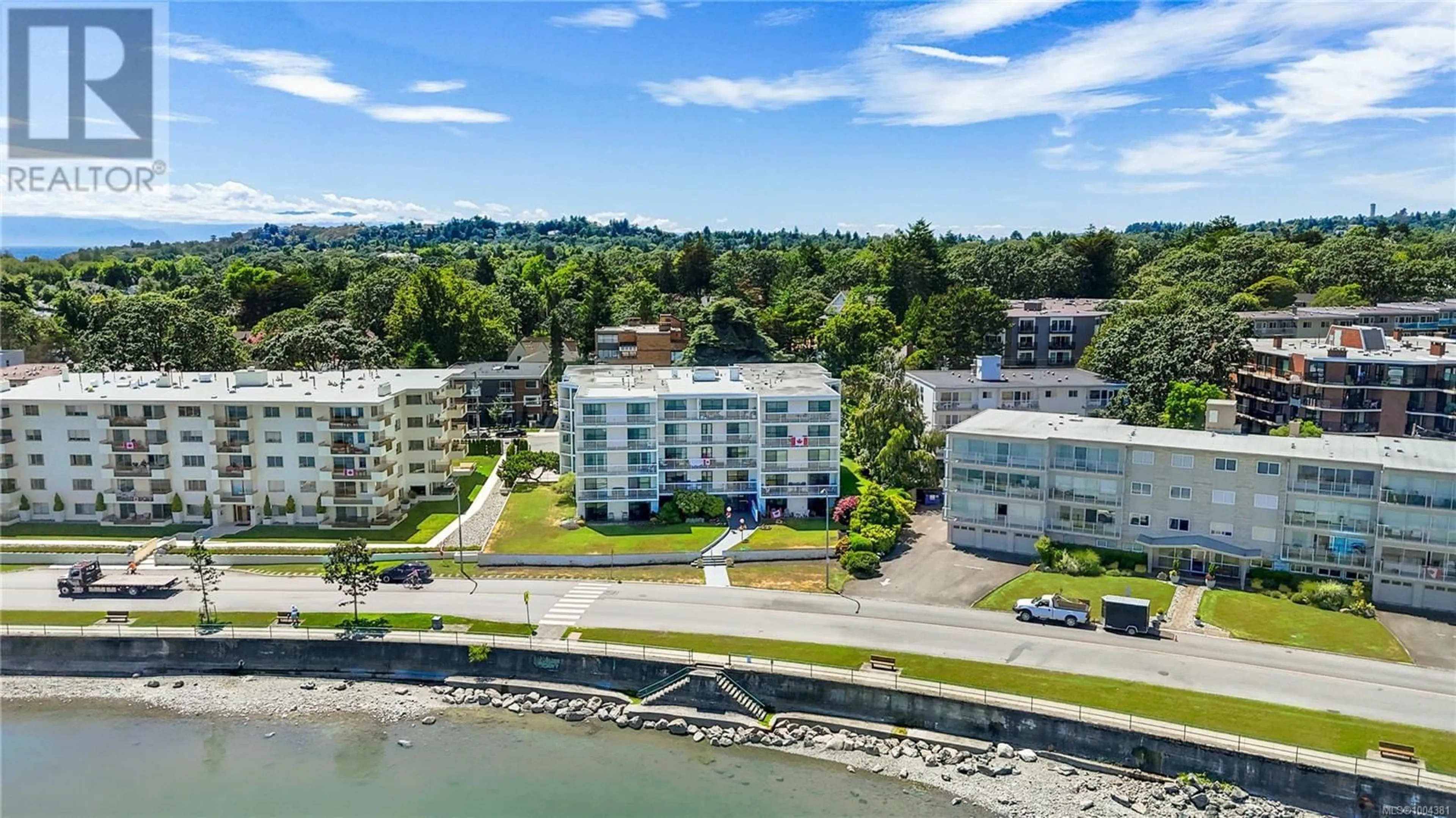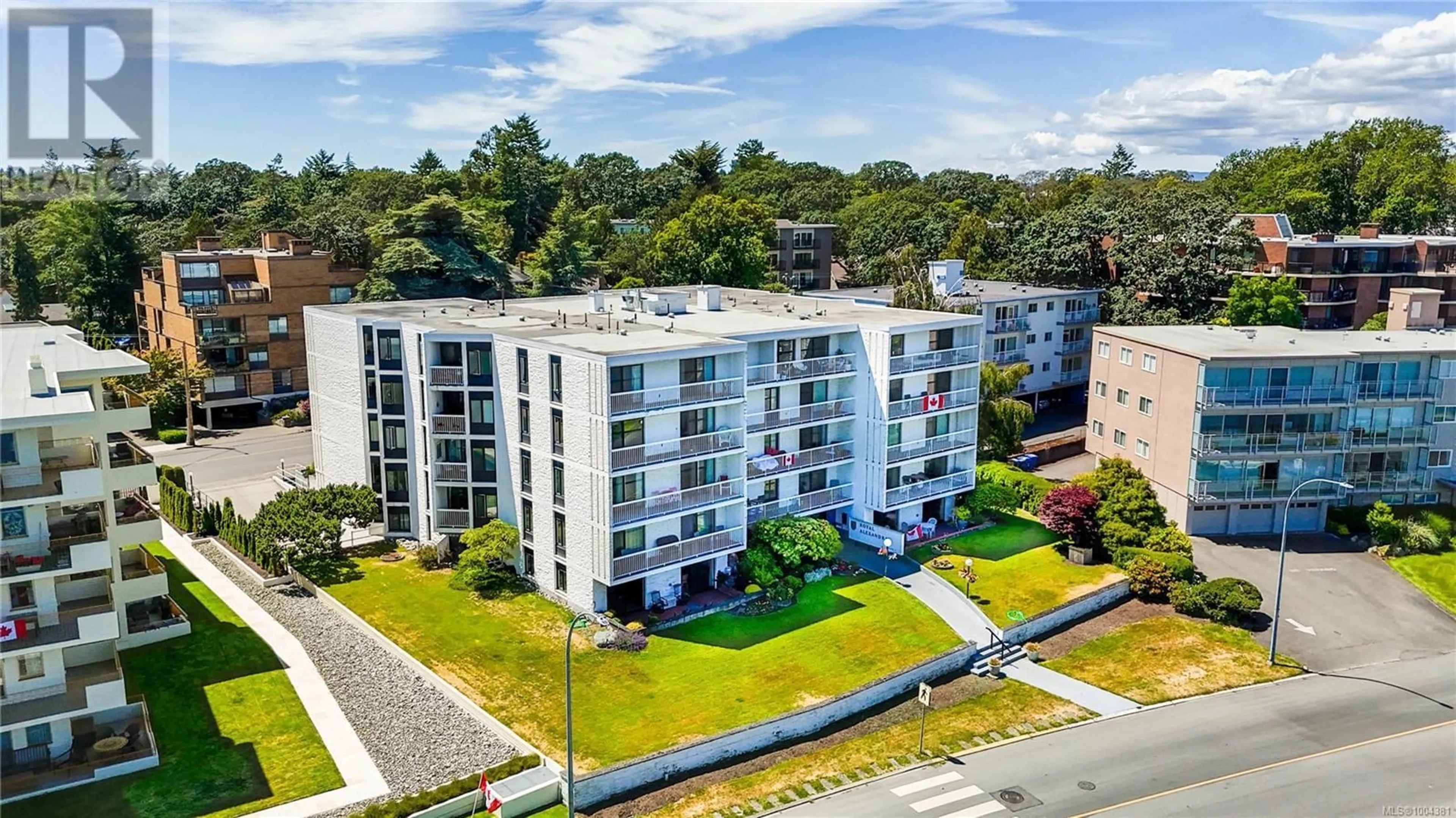504 - 1450 BEACH DRIVE, Oak Bay, British Columbia V8S2N8
Contact us about this property
Highlights
Estimated valueThis is the price Wahi expects this property to sell for.
The calculation is powered by our Instant Home Value Estimate, which uses current market and property price trends to estimate your home’s value with a 90% accuracy rate.Not available
Price/Sqft$588/sqft
Monthly cost
Open Calculator
Description
TOP FLOOR 2BD/2BTH CONDO located in the desirable Royal Alexandra, a well-maintained steel and concrete building along one of Oak Bay’s most coveted stretches of waterfront. This top-floor home is in pristine condition and offers a spacious, well-designed layout. Highlights include a formal entry, an upgraded kitchen, a dedicated dining area, and a large living room that opens onto a southwest-facing balcony — recently updated and spanning the length of the unit. The primary bedroom includes a 2-piece ensuite and walk-in closet, while the second bedroom is generously sized, ideal as a guest room, home office, or den. A community for 55+, residents enjoy beautifully modernized common areas, secure underground parking, a storage locker, bike & kayak storage and a workshop. A short stroll to the ocean & Oak Bay Village, golf, sailing & the best of the city. (id:39198)
Property Details
Interior
Features
Main level Floor
Storage
3 x 8Bathroom
Ensuite
Bedroom
9 x 12Exterior
Parking
Garage spaces -
Garage type -
Total parking spaces 1
Condo Details
Inclusions
Property History
 25
25




