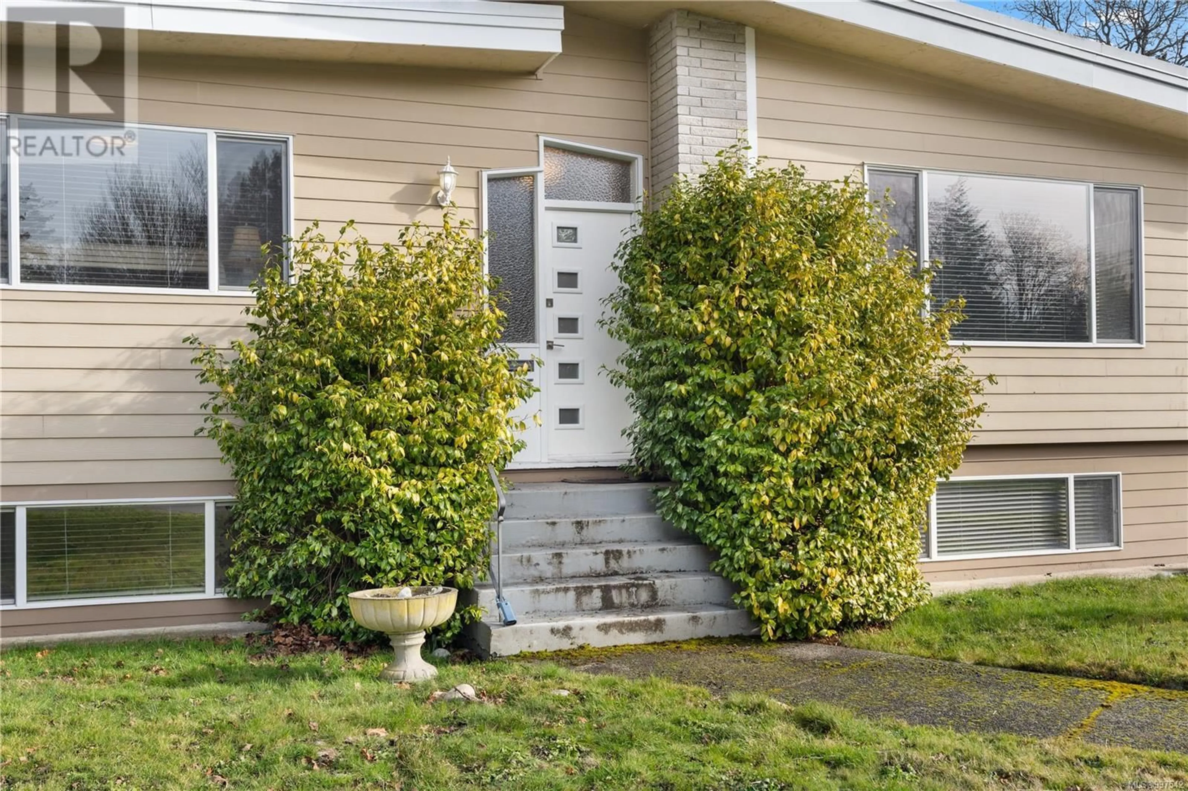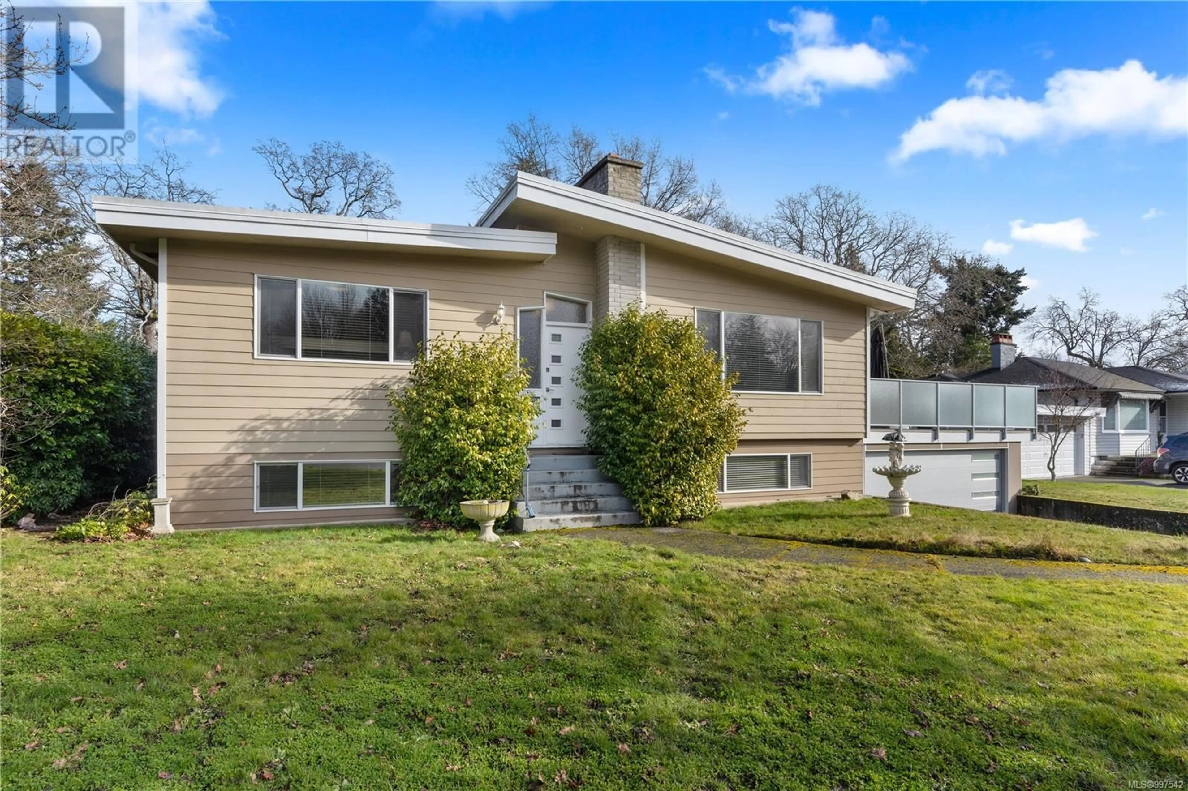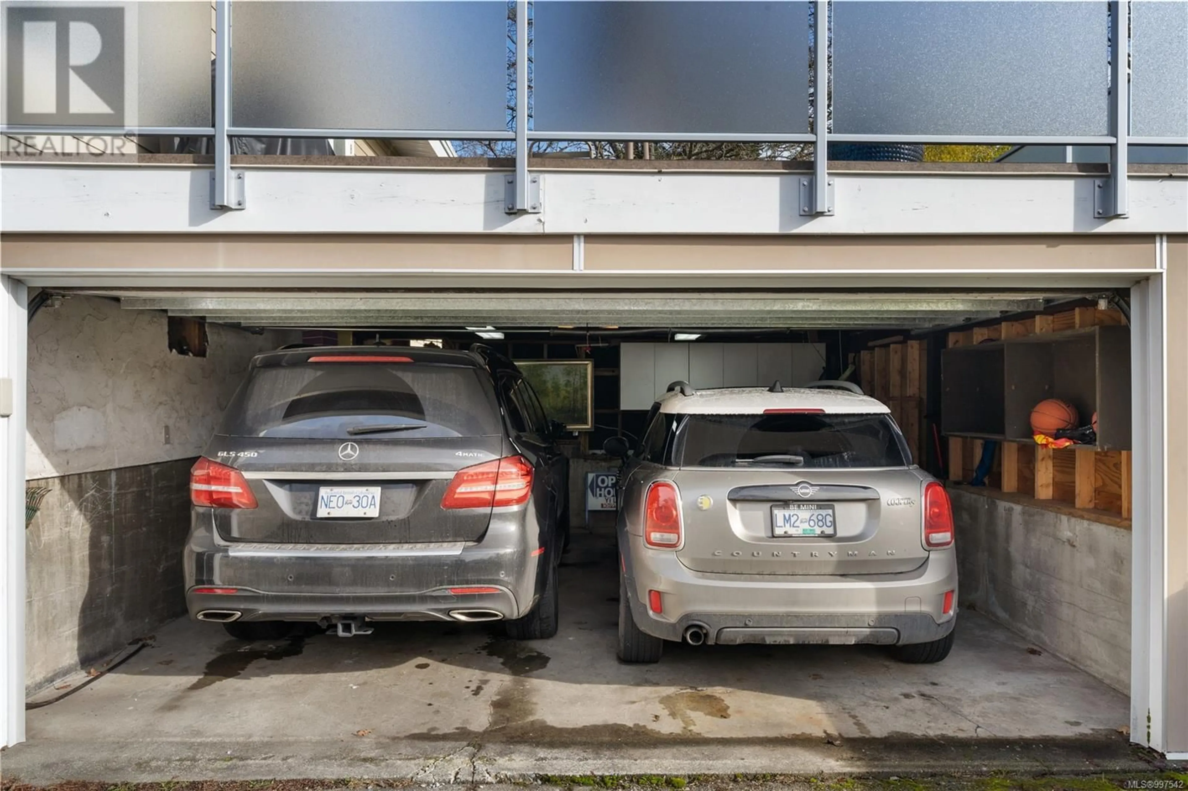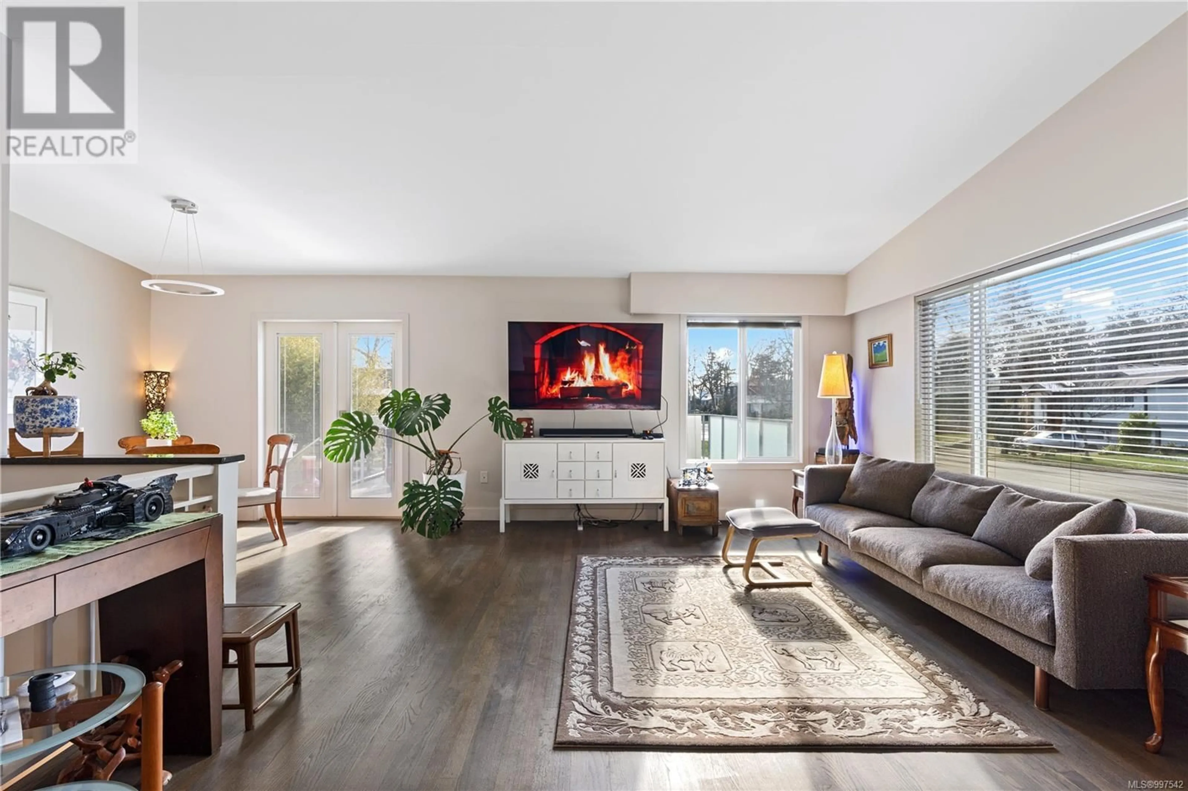3545 CARDIFF PLACE, Oak Bay, British Columbia V8P4Z2
Contact us about this property
Highlights
Estimated ValueThis is the price Wahi expects this property to sell for.
The calculation is powered by our Instant Home Value Estimate, which uses current market and property price trends to estimate your home’s value with a 90% accuracy rate.Not available
Price/Sqft$388/sqft
Est. Mortgage$7,258/mo
Tax Amount ()$7,295/yr
Days On Market5 days
Description
This fabulous updated two level home has 3 bedrooms, 2 bathrooms upstairs, gorgeous hardwood floors and lavishly updated kitchen w/Stainless appliances and state of the art gas stove, heated tile floors in kitchen area. Large south facing decks to maximize outdoor living and extended area in sunny backyard. Over $200,000 Renovation since 2017 to 2021, Natural Gas was added in 2017 and new Heat pump. Recently repainted interior and new HW tank. Completely finished Lower level with 1 bed, new bathroom, Games room with mini wet bar (easily suited) , Extra Bedroom (Media) room on lower floor can be 5th bedroom. Dbl car garage w/ loads of space for workshop & storage. Separate entrance to basement level.Located in Most sought after Upper Henderson in Oak Bay, One block from UVIC and minutes to walking trails, Cadboro Bay Beach, restaurants and more. (id:39198)
Property Details
Interior
Features
Lower level Floor
Bathroom
Storage
12' x 13'Laundry room
7' x 10'Utility room
11' x 12'Exterior
Parking
Garage spaces -
Garage type -
Total parking spaces 3
Property History
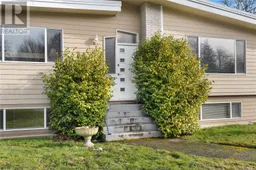 43
43
