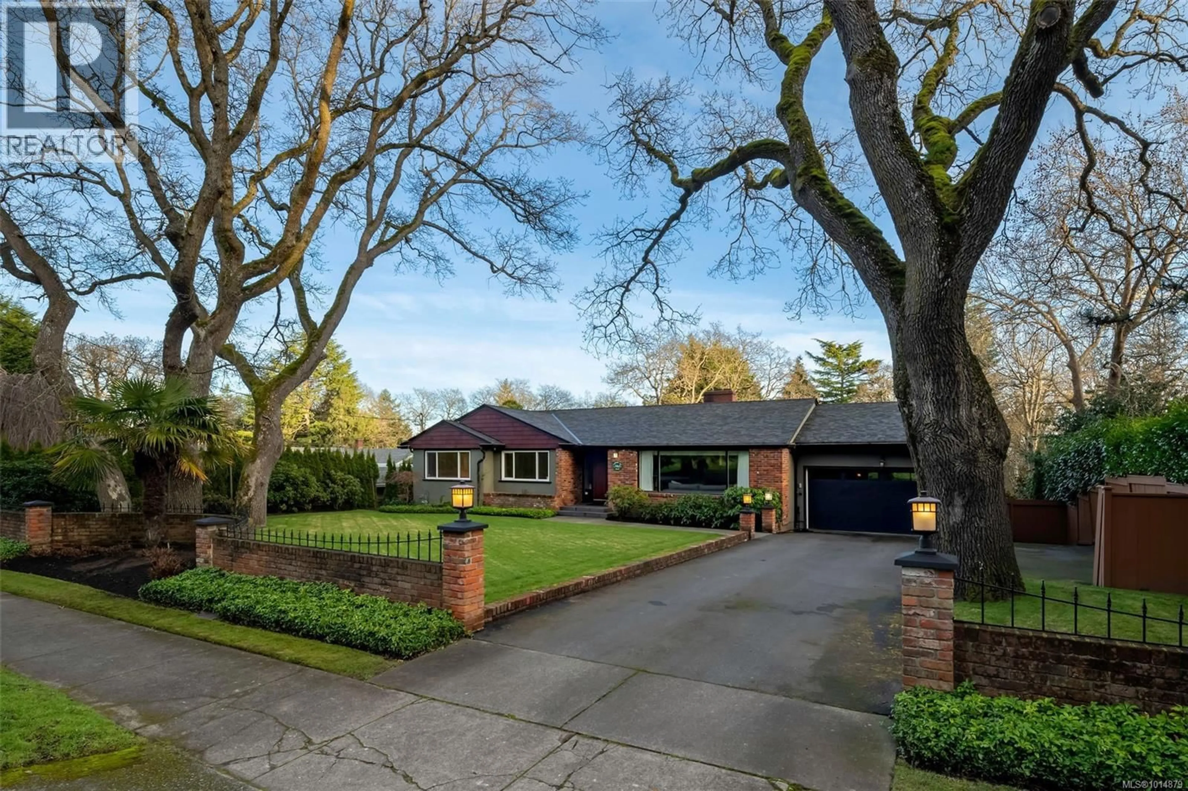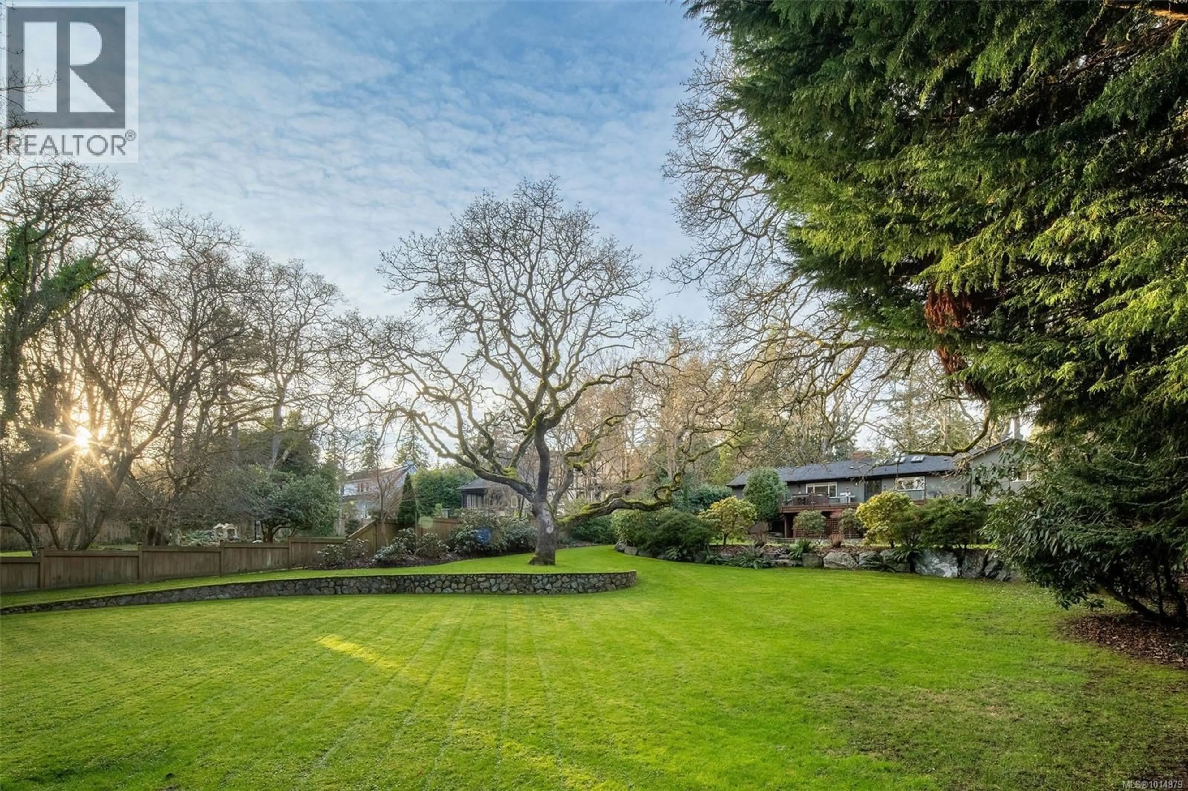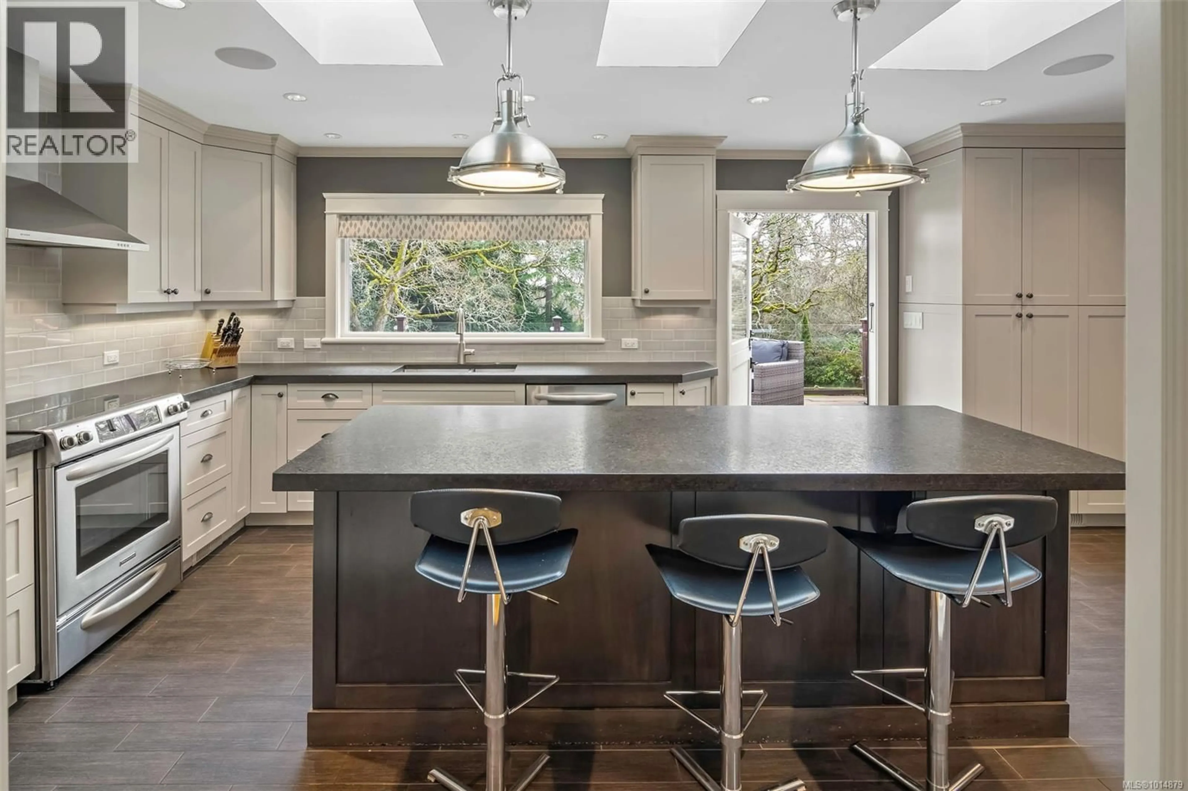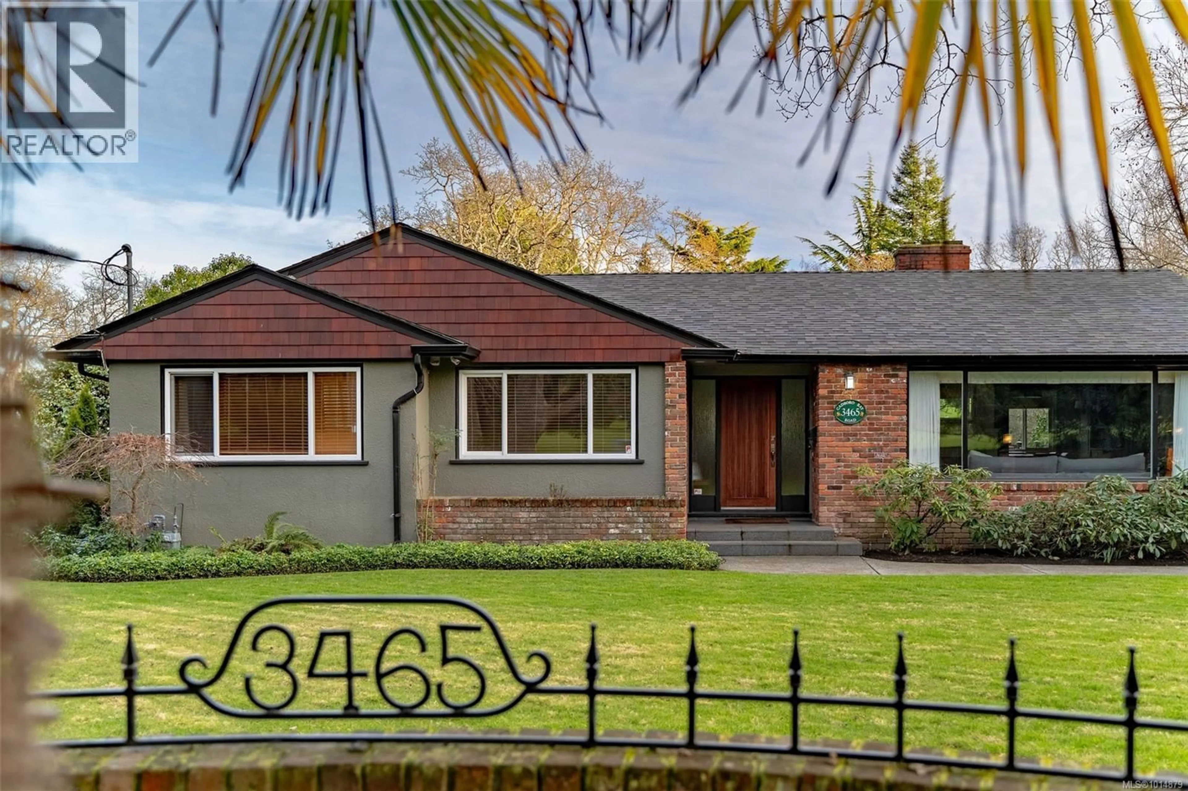3465 CADBORO BAY ROAD, Oak Bay, British Columbia V8R5K7
Contact us about this property
Highlights
Estimated valueThis is the price Wahi expects this property to sell for.
The calculation is powered by our Instant Home Value Estimate, which uses current market and property price trends to estimate your home’s value with a 90% accuracy rate.Not available
Price/Sqft$654/sqft
Monthly cost
Open Calculator
Description
Welcome to the Uplands! Set on over half an acre, this backyard oasis offers unmatched space and privacy—room for a pool, sport court, putting green or simply endless outdoor living. The 3,500+ sq ft home features 3 beds and 3 baths with the primary suite on the main, making it ideal for downsizing or aging in place with extended family. Updates include a modern kitchen with heated counters and floors, refreshed baths, hardwoods, heat pump, newer roof, upgraded electrical/plumbing, and a finished lower level for guests or in-laws. Just steps to Uplands Golf Course and minutes to Victoria’s best beaches, this is a rare opportunity in one of the city’s most desirable neighbourhoods. (id:39198)
Property Details
Interior
Features
Lower level Floor
Bathroom
Recreation room
11' x 27'Family room
24 x 22Gym
11' x 12'Exterior
Parking
Garage spaces -
Garage type -
Total parking spaces 4
Property History
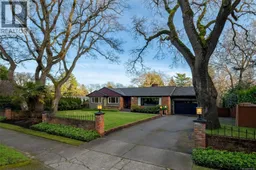 39
39
