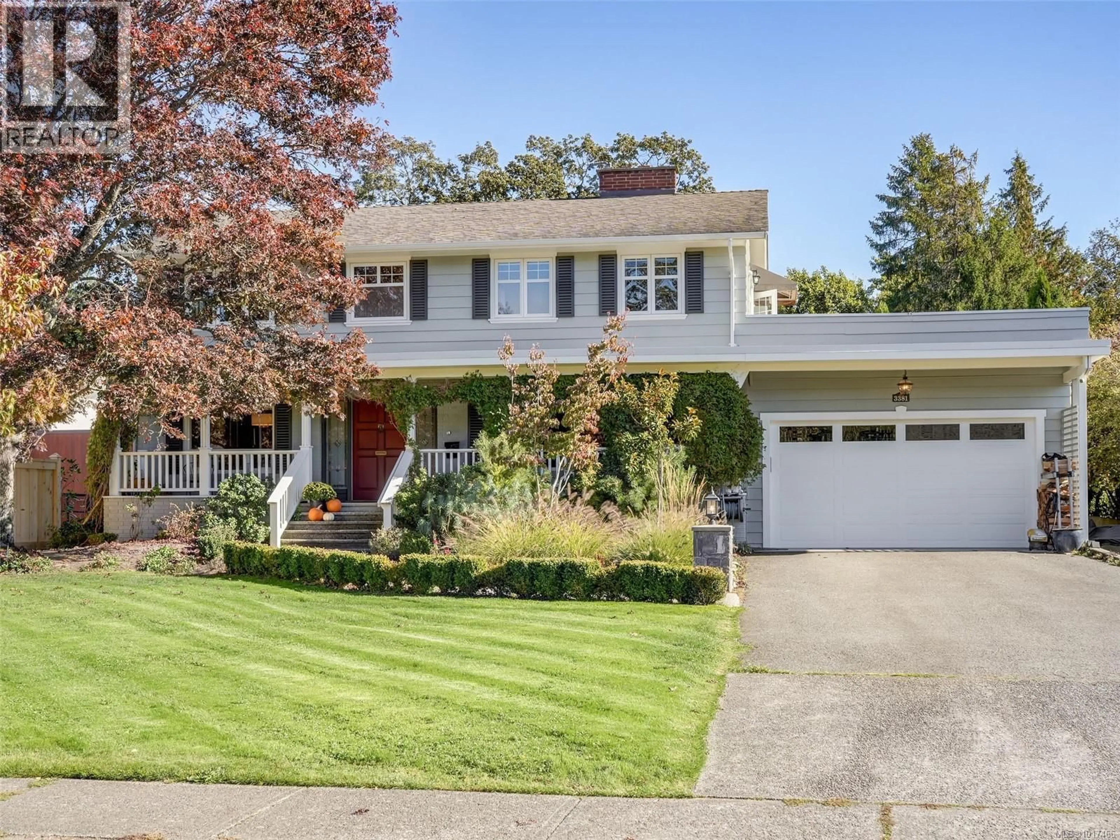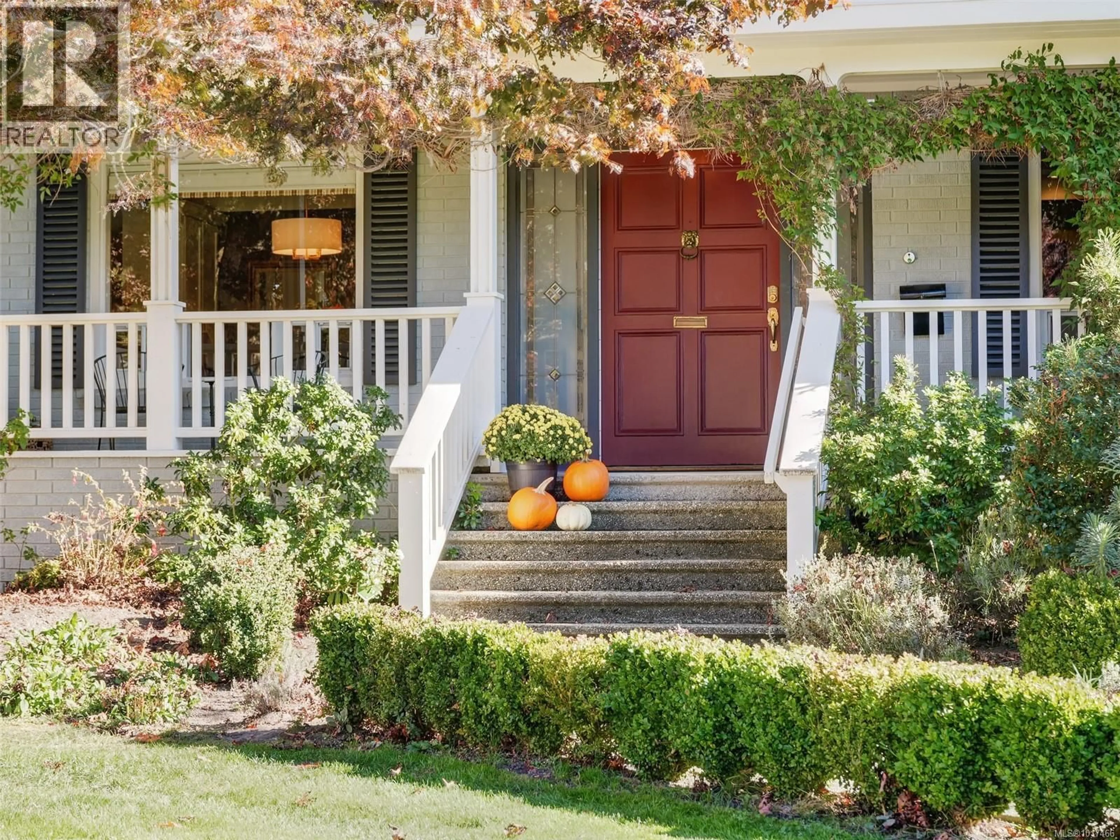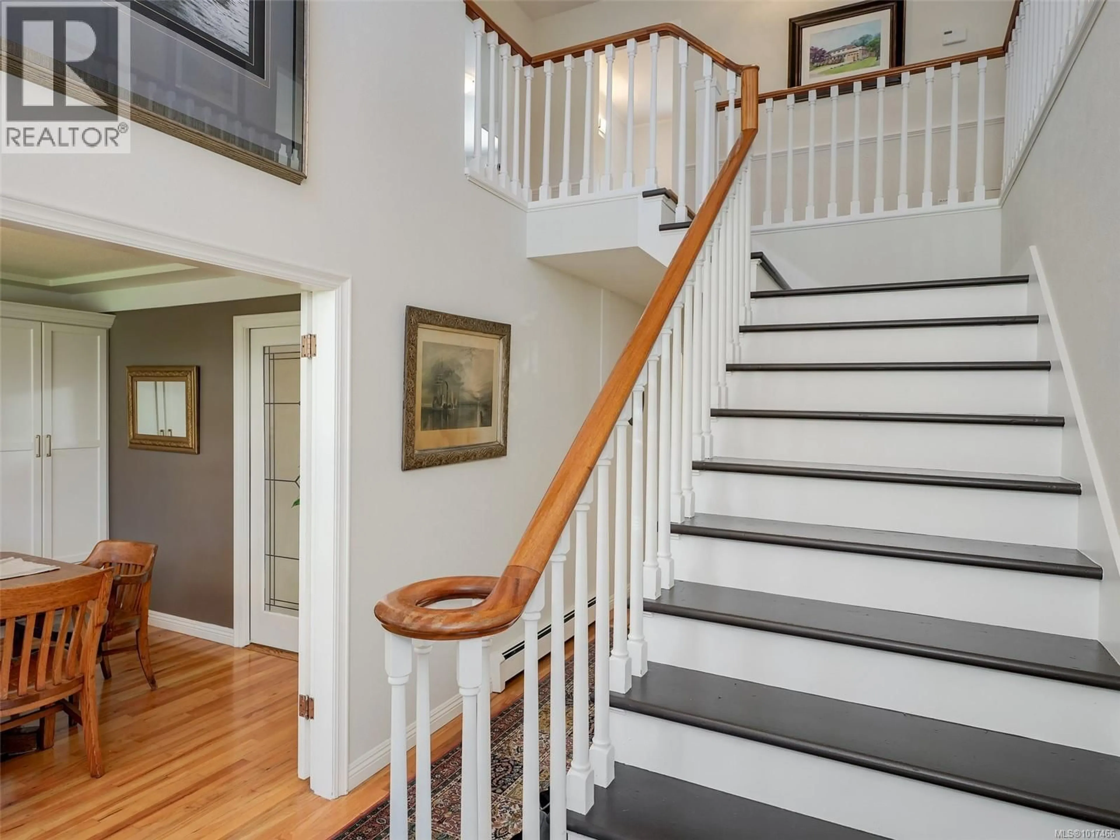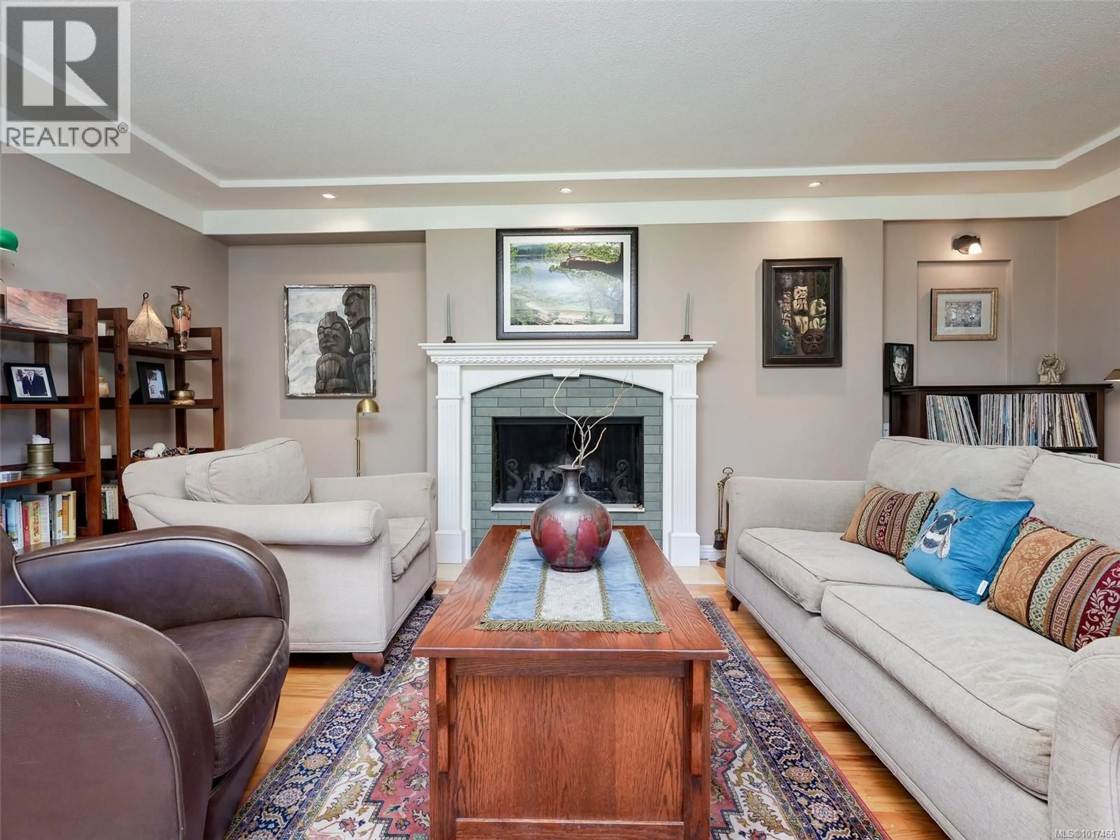3381 WOODBURN AVENUE, Oak Bay, British Columbia V8P5B8
Contact us about this property
Highlights
Estimated valueThis is the price Wahi expects this property to sell for.
The calculation is powered by our Instant Home Value Estimate, which uses current market and property price trends to estimate your home’s value with a 90% accuracy rate.Not available
Price/Sqft$566/sqft
Monthly cost
Open Calculator
Description
Backing onto the woodlands of the ninth tee at Uplands Golf Course, this beautifully updated 4,000 sq. ft. Cape Cod–inspired character home sits on a sunny, private, and fully fenced 16,800 sq. ft. lot. The main floor is perfect for entertaining with a formal living room featuring a wood-burning fireplace, elegant dining room with custom built-ins, an updated kitchen, and a bright family room. French doors open to expansive decks and a wide-open lawn ideal for outdoor living. Upstairs, a striking staircase leads to three bedrooms, two baths, and a laundry room. The primary suite offers a modern ensuite, serene yard views, and a private south-facing deck. The lower level includes a media room, guest bedroom, and a bright one-bedroom suite with its own kitchen. Upgrades include natural gas heat, hot water on demand, a Wolf cooktop, double Bosch ovens, gas fireplace, and a heat pump that cools the upper floor. Additional features include a home office, workshop, and large garage—simply move in and enjoy this cherished family home. (id:39198)
Property Details
Interior
Features
Lower level Floor
Workshop
15 x 7Living room/Dining room
12 x 10Bathroom
Bedroom
15 x 11Exterior
Parking
Garage spaces -
Garage type -
Total parking spaces 4
Property History
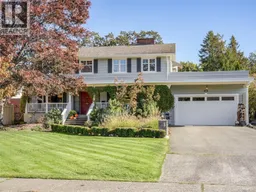 46
46
