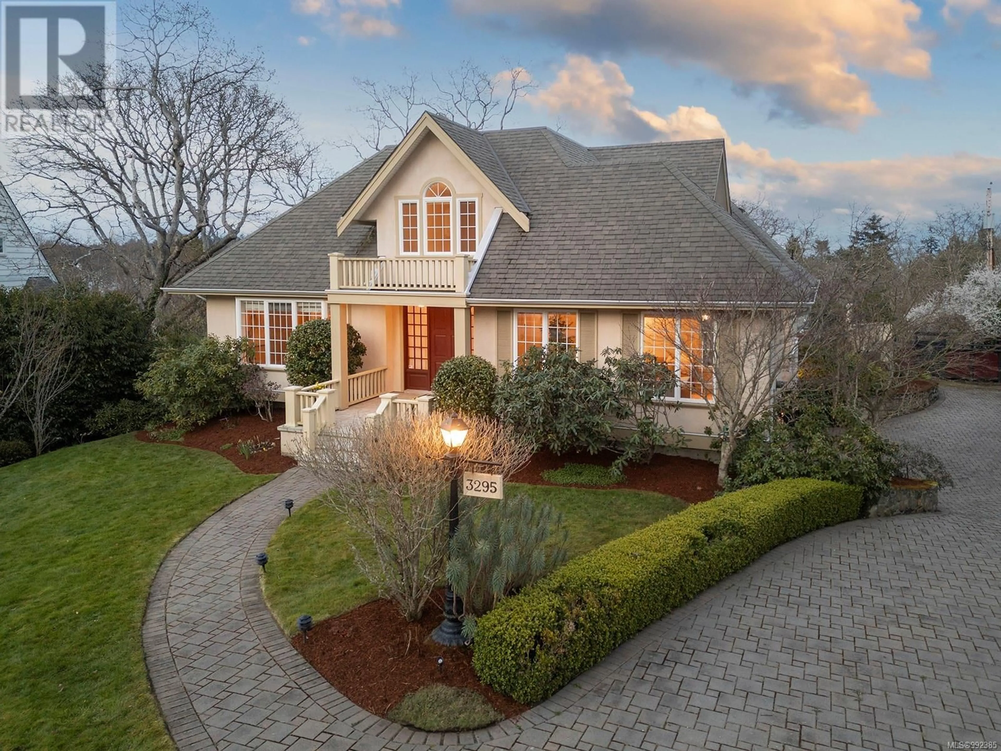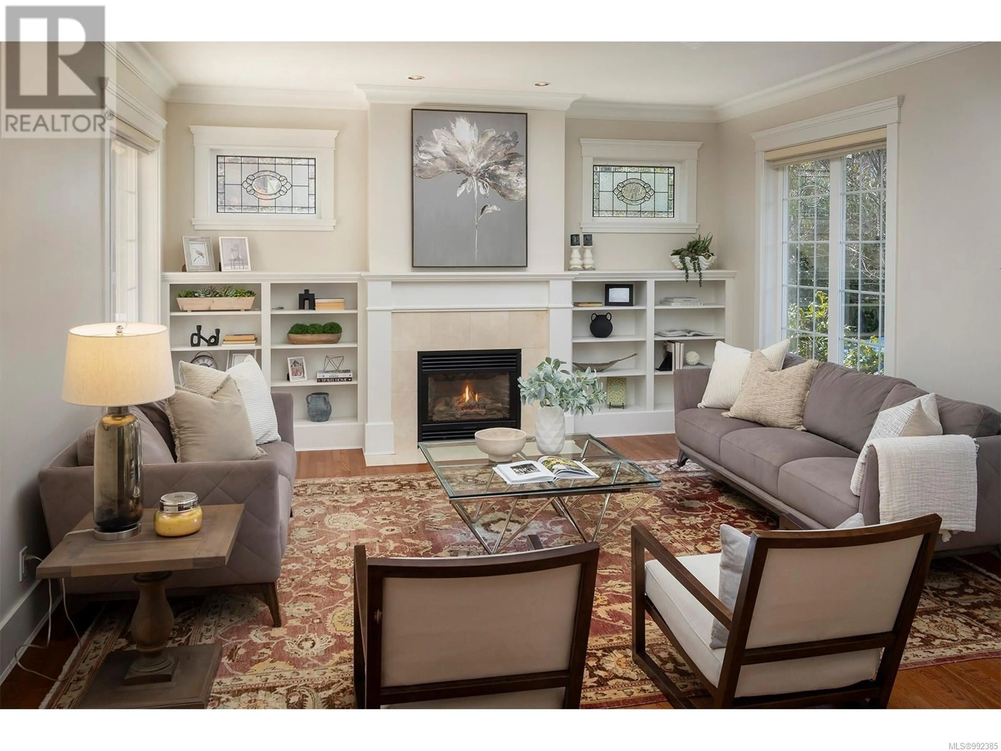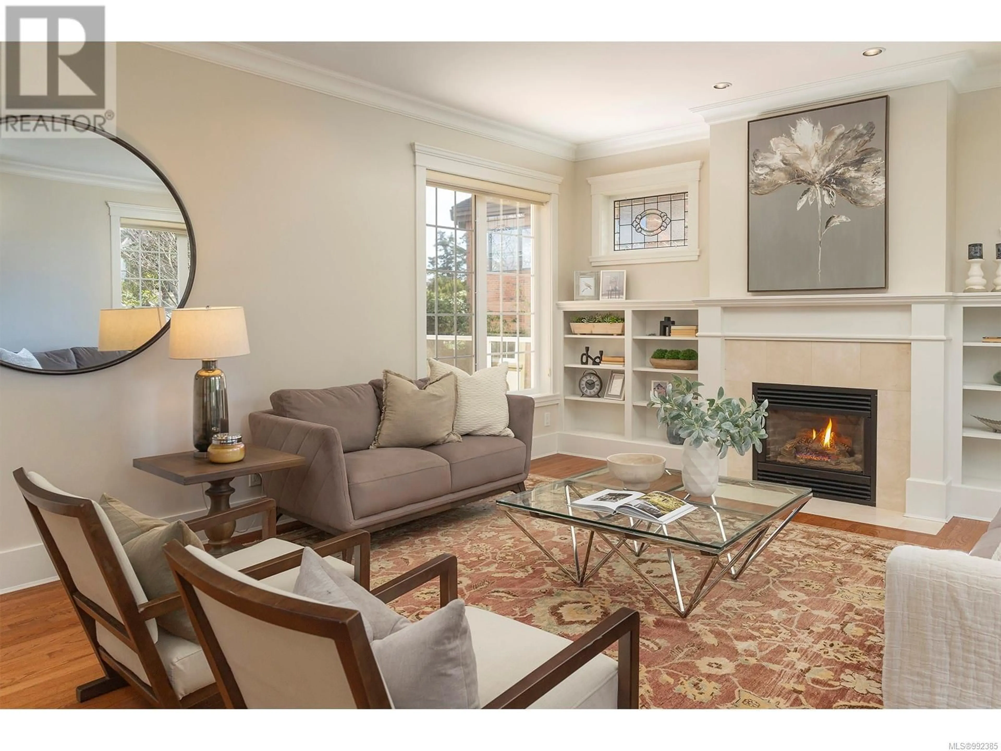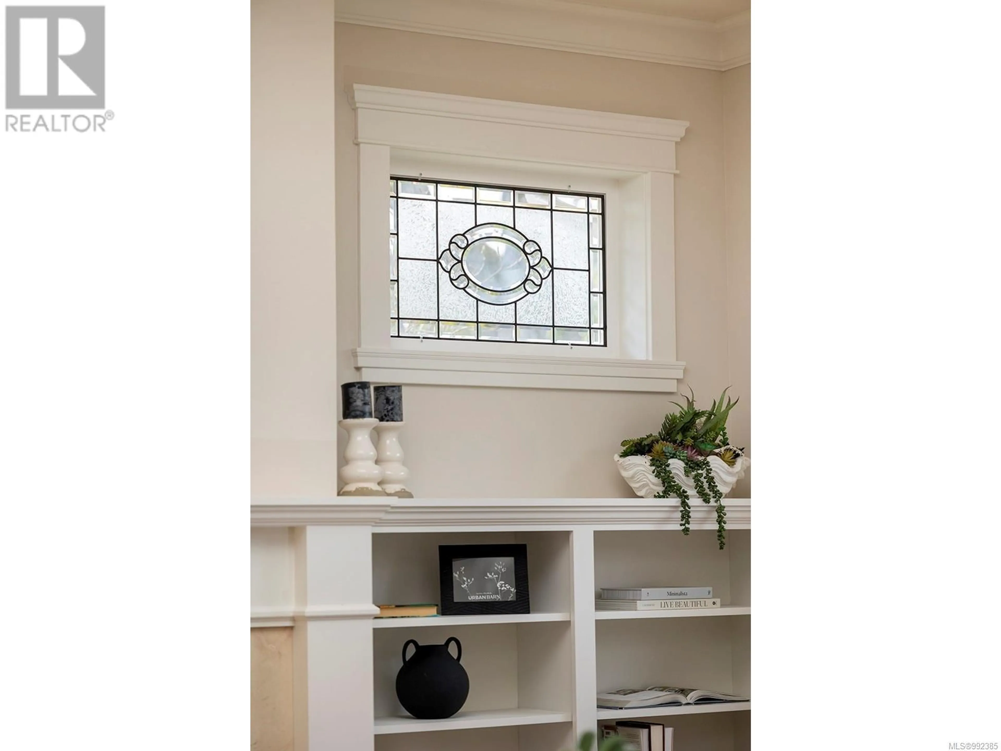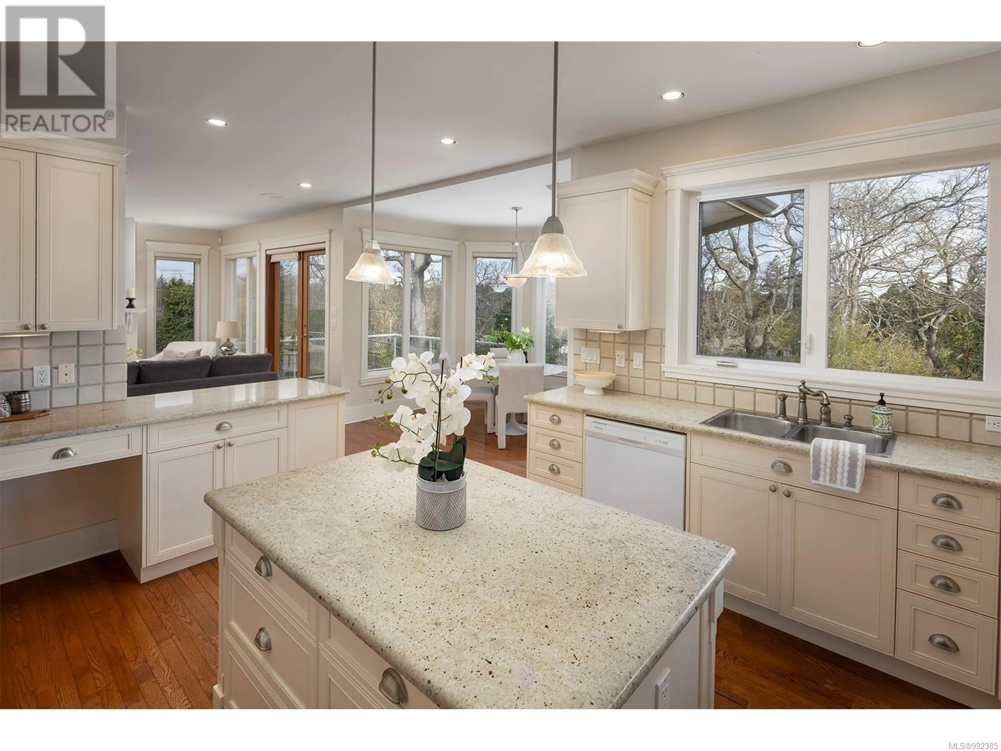3295 Norfolk Rd, Oak Bay, British Columbia V8R6H5
Contact us about this property
Highlights
Estimated ValueThis is the price Wahi expects this property to sell for.
The calculation is powered by our Instant Home Value Estimate, which uses current market and property price trends to estimate your home’s value with a 90% accuracy rate.Not available
Price/Sqft$618/sqft
Est. Mortgage$12,240/mo
Tax Amount ()-
Days On Market29 days
Description
This lovely, spacious Uplands Home boasts a bright, open-concept design perfect for family living, with in-floor heating & HW floors throughout the main level. Elegant living rm, separate dining rm with access to S-facing deck , large bright kitchen w/island, butler’s pantry with extra sink, and a spacious breakfast area, adjacent family rm w/FP, that opens out to a sunny patio, PLUS a lovely main level bedrm w/ensuite, & a den/office w/built-ins. Upper level includes a huge Primary suite w/ocean views & private deck, and 3 additional bedrms. Games/Rec room, oversized garage, mudroom, workshop, unfinished media/bonus rm w/roughed in speakers, lots of storage & so much more! Designed by renowned architect Pamela Charlesworth, this 1-owner home is a short walk from the ocean, yacht club, golfing, UVic & great schools & the low maintenance property is sunny, quiet, private, and a sanctuary for many different birds.… Great value in today's market, w/tax assess value over $3.4m! (id:39198)
Property Details
Interior
Second level Floor
Bathroom
Den
11 ft x 11 ftBedroom
14 ft x 10 ftBedroom
16 ft x 10 ftExterior
Parking
Garage spaces 4
Garage type -
Other parking spaces 0
Total parking spaces 4
Property History
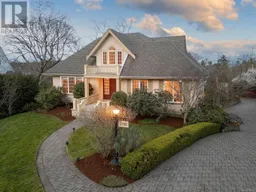 70
70
