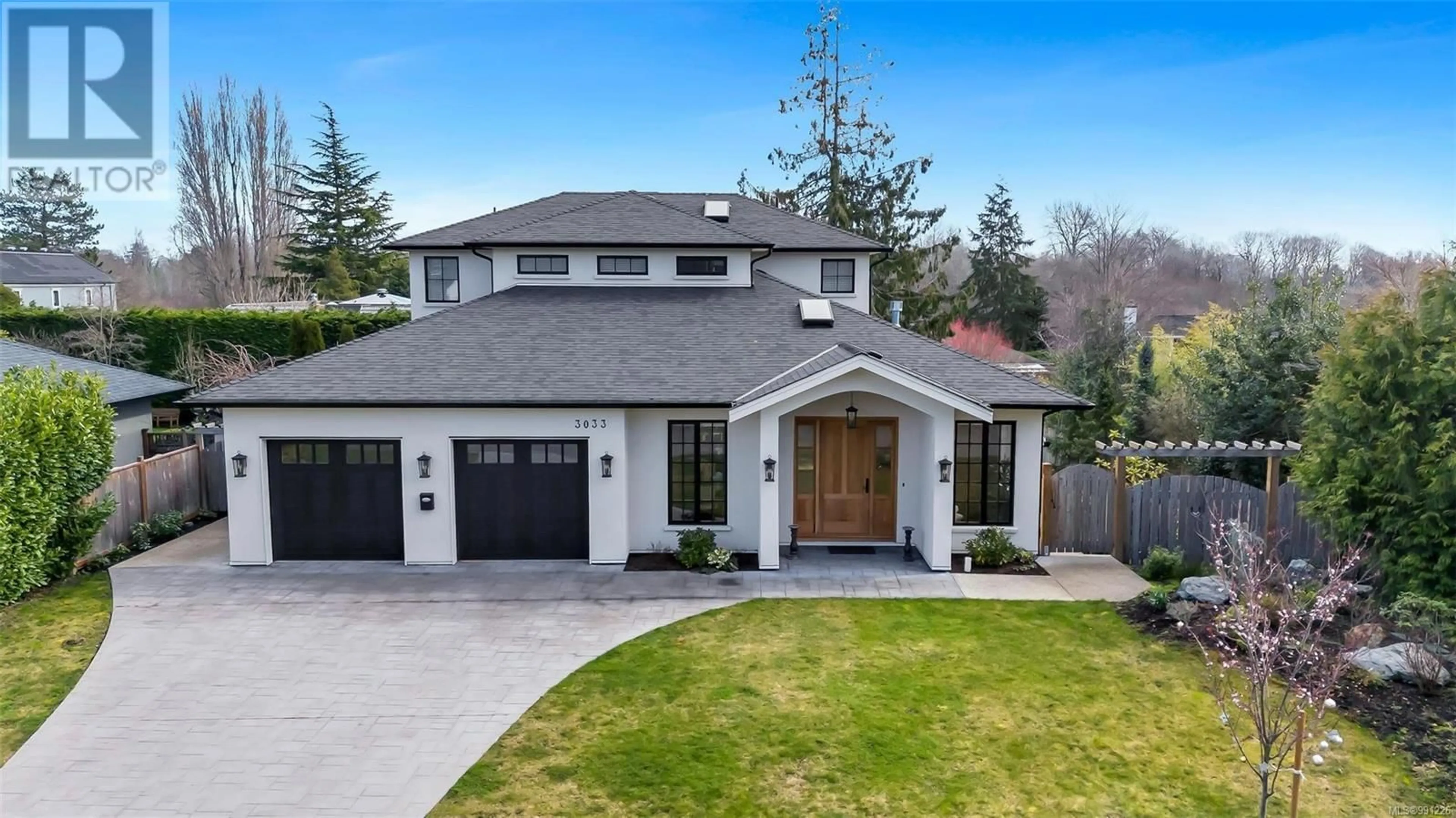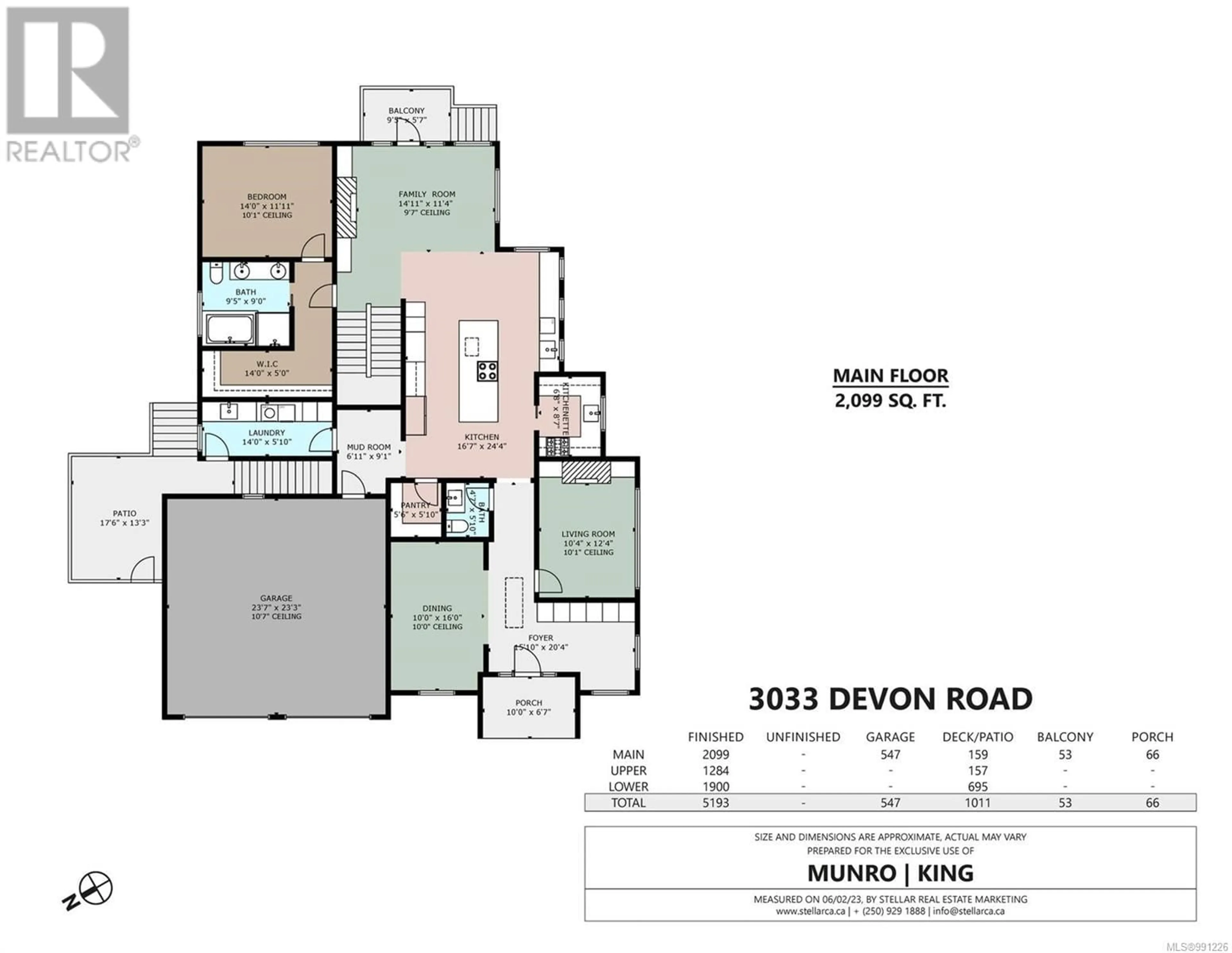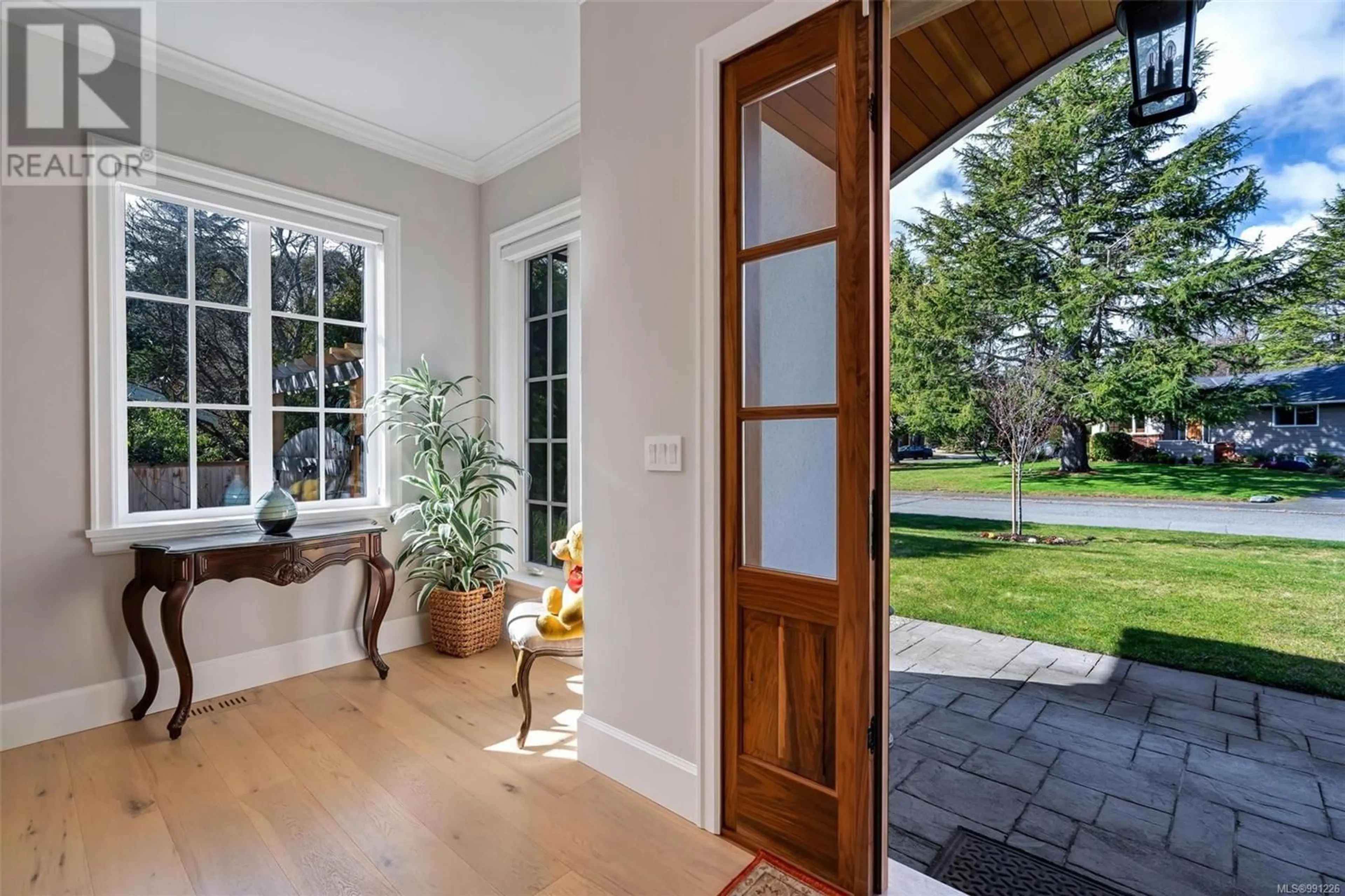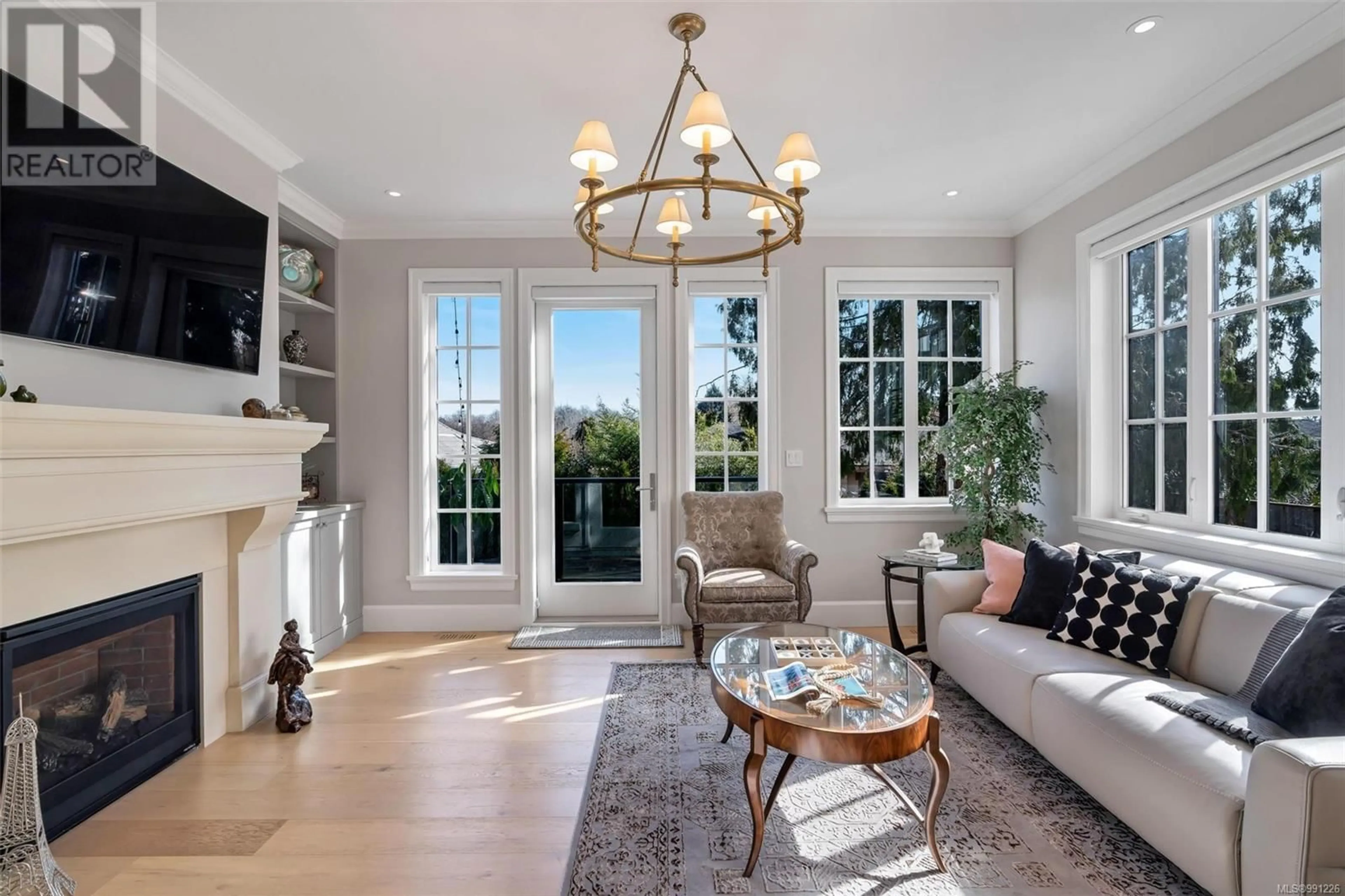3033 DEVON ROAD, Oak Bay, British Columbia V8R6C8
Contact us about this property
Highlights
Estimated ValueThis is the price Wahi expects this property to sell for.
The calculation is powered by our Instant Home Value Estimate, which uses current market and property price trends to estimate your home’s value with a 90% accuracy rate.Not available
Price/Sqft$818/sqft
Est. Mortgage$18,252/mo
Tax Amount ()$19,438/yr
Days On Market59 days
Description
Welcome to 3033 Devon Road in the prestigious Uplands area. This custom-built 2021 home offers over 5,000 sq. ft. of refined luxury and comfort. Featuring 6 bedrooms, 6 bathrooms, a media room, and a 1-bedroom in-law or nanny suite with a separate entrance. The chef’s kitchen boasts Miele appliances, a central island, walk-in pantry, and spice kitchen. Enjoy your morning coffee on the patio overlooking lush, mature gardens. Exceptional craftsmanship shines throughout with in-floor radiant heating, a heat pump, 2 gas fireplaces, 400 AMP service, a backup generator, an oversized 2-car garage, and a roughed-in EV charger. Ideally located on a quiet street near Estevan Village, Uplands Park, and Willows Beach, this home offers an unparalleled living experience in one of the area's most coveted neighbourhoods. (id:39198)
Property Details
Interior
Features
Lower level Floor
Patio
23'5 x 51'7Patio
9'11 x 7'1Bedroom
12'1 x 13'3Storage
9'0 x 8'7Exterior
Parking
Garage spaces -
Garage type -
Total parking spaces 2
Property History
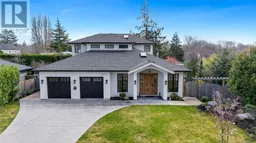 91
91
