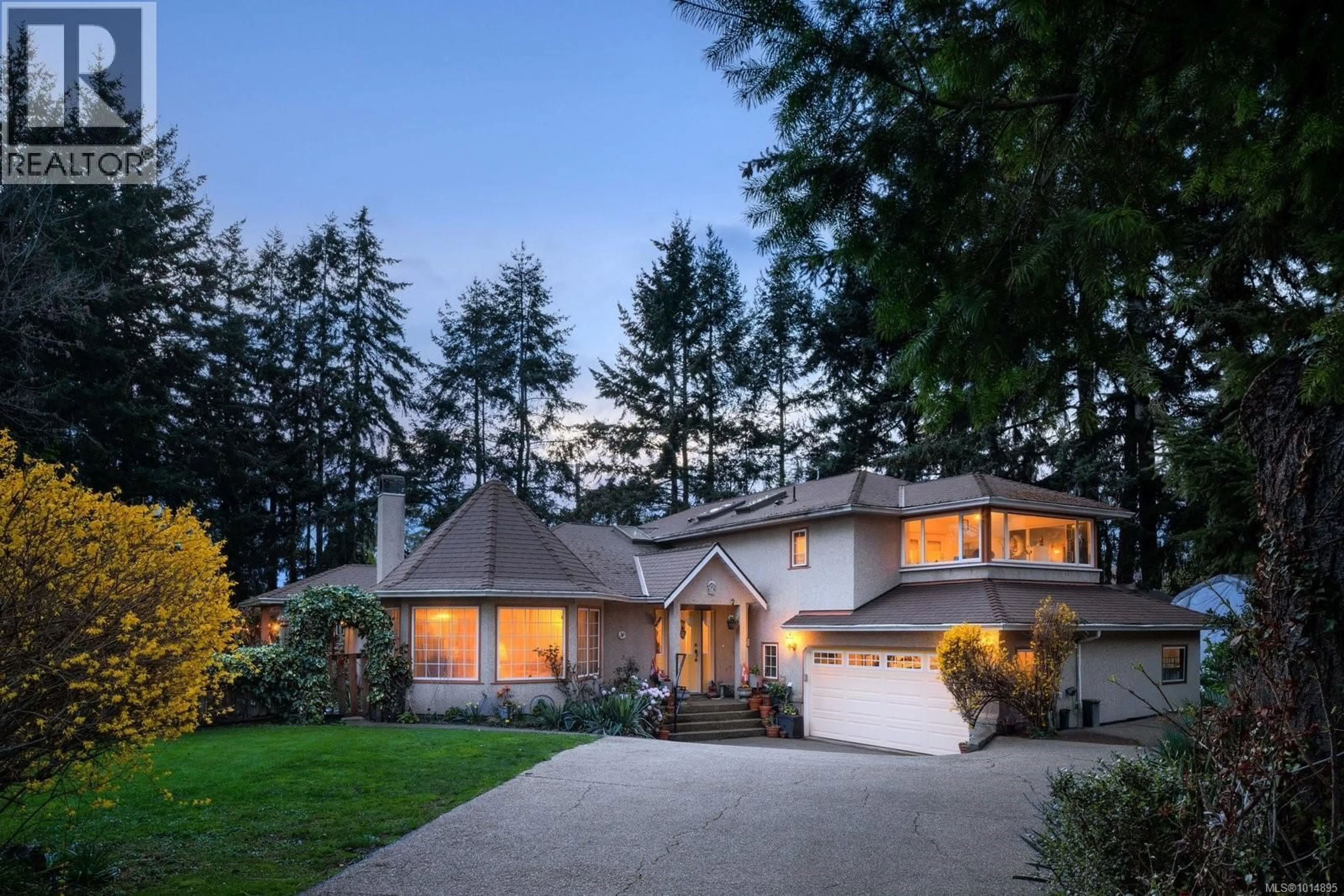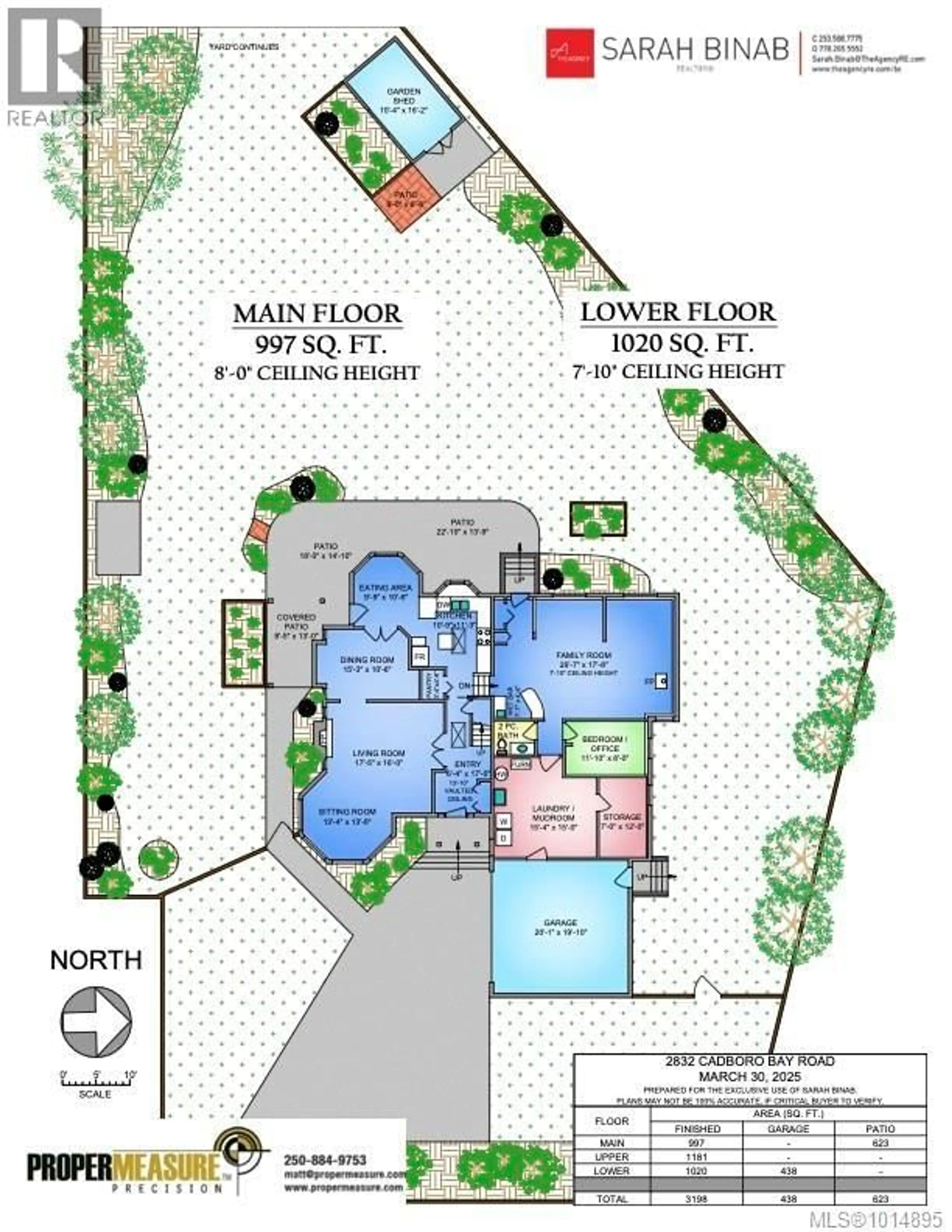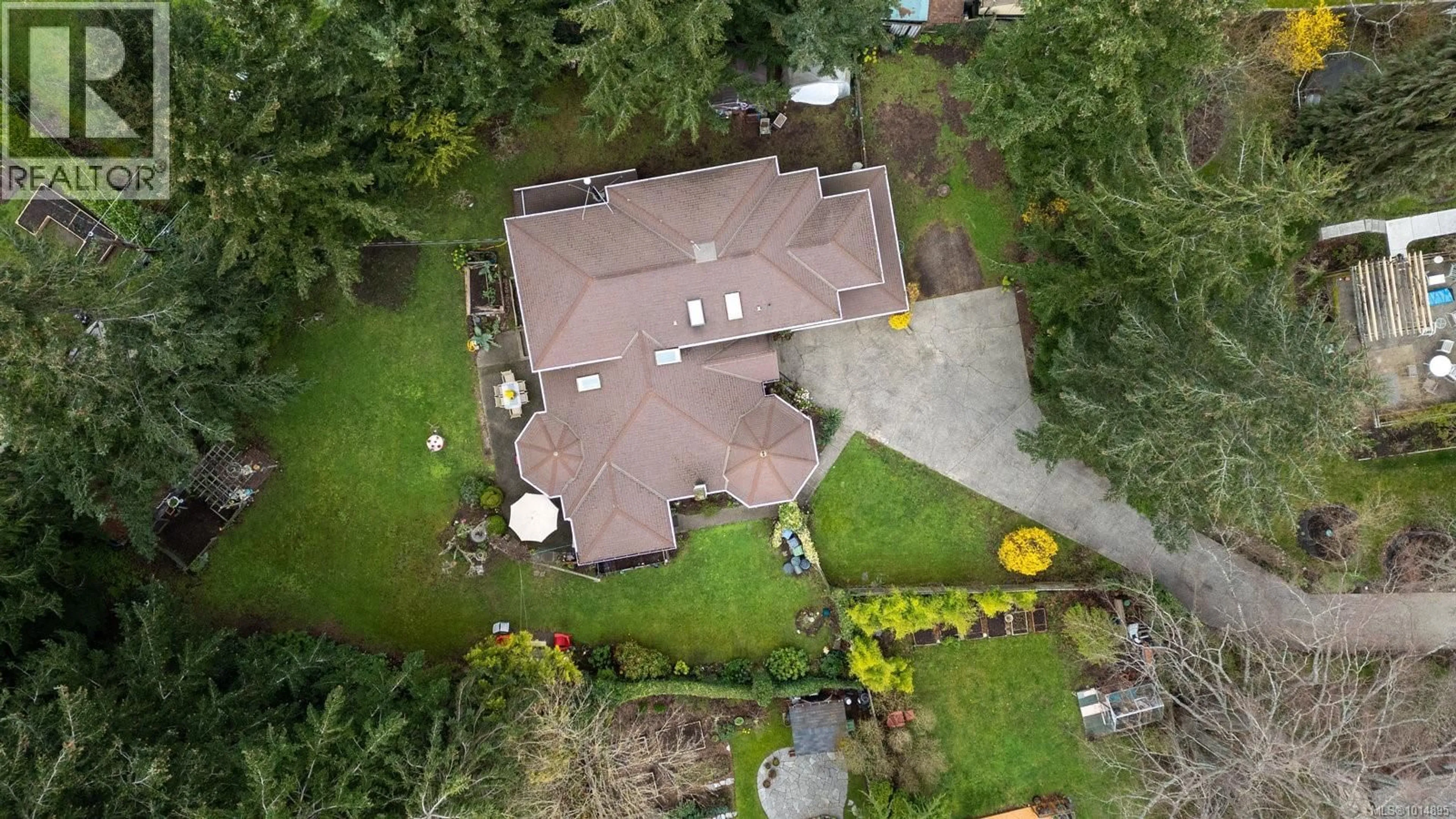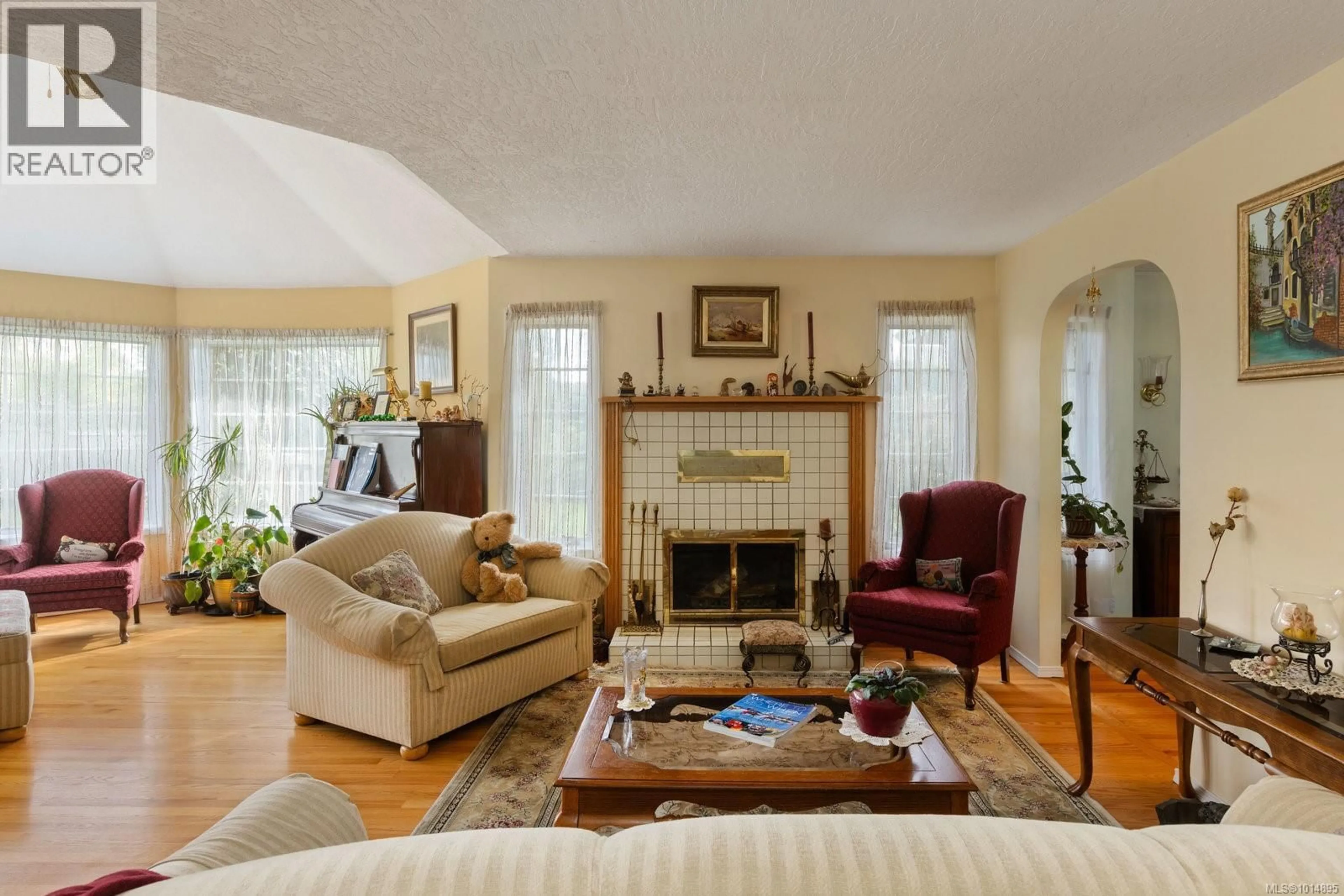2832 CADBORO BAY ROAD, Oak Bay, British Columbia V8R5J9
Contact us about this property
Highlights
Estimated valueThis is the price Wahi expects this property to sell for.
The calculation is powered by our Instant Home Value Estimate, which uses current market and property price trends to estimate your home’s value with a 90% accuracy rate.Not available
Price/Sqft$623/sqft
Monthly cost
Open Calculator
Description
First Time on the Market. Don’t be fooled by the street name, tucked away down a private 140ft driveway lies this stunning, custom-built home offering unmatched peace & privacy in the heart of Oak Bay. Set on a beautiful 0.44-acre lot, this 3,198sqft home is a rare find. This well-maintained home features 4 bds+2bths on the upper level, incl. a primary bdrm complete w/walk-in closet, 5pc ensuite + sunroom to soak in the natural surroundings. The main floor offers a lg living room w/cozy fireplace, dining room, refinished HW floors & a thoughtfully designed kitchen. The lower level offers space for the whole family. Additional highlights include Pella windows, 2x6 construction, 2car garage, storage & plenty of extra parking for boats or RVs. The fully fenced, park-like yard offers space for kids/pets /future expansion w/potential for 4-6 suites under Bill 44 (buyer to verify). Close to top schools, UVic, Camosun, shopping & transit, this is a truly special opportunity in today’s market. (id:39198)
Property Details
Interior
Features
Main level Floor
Patio
13'9 x 22'10Patio
14'10 x 18'0Patio
13'0 x 8'5Pantry
4'6 x 3'4Exterior
Parking
Garage spaces -
Garage type -
Total parking spaces 5
Property History
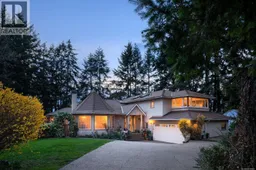 40
40
