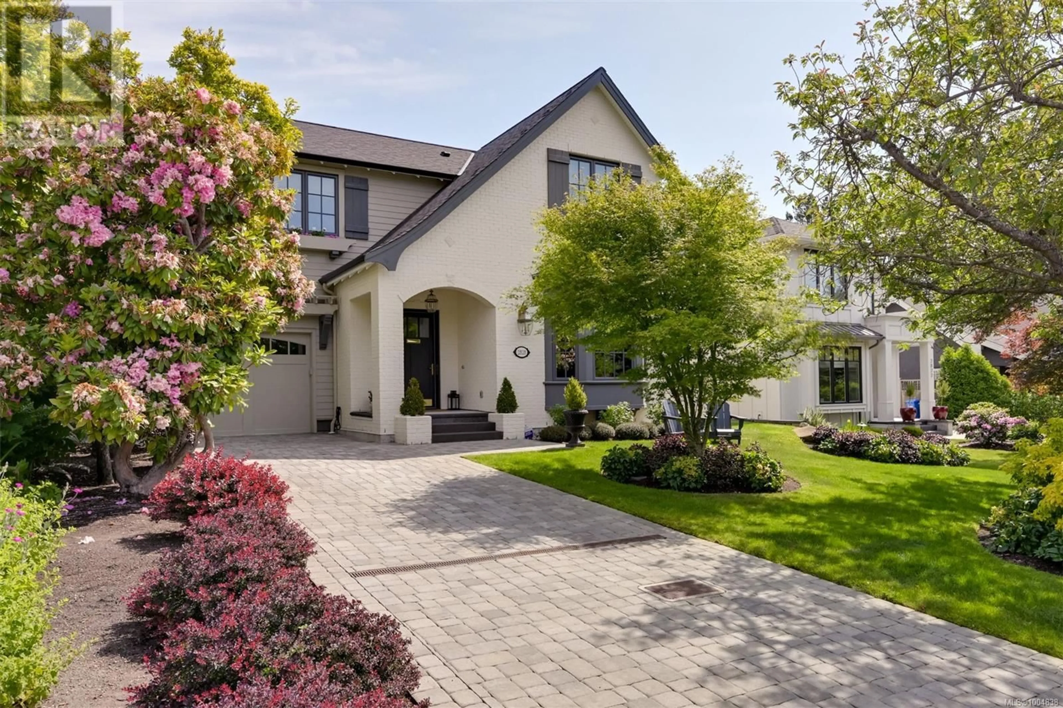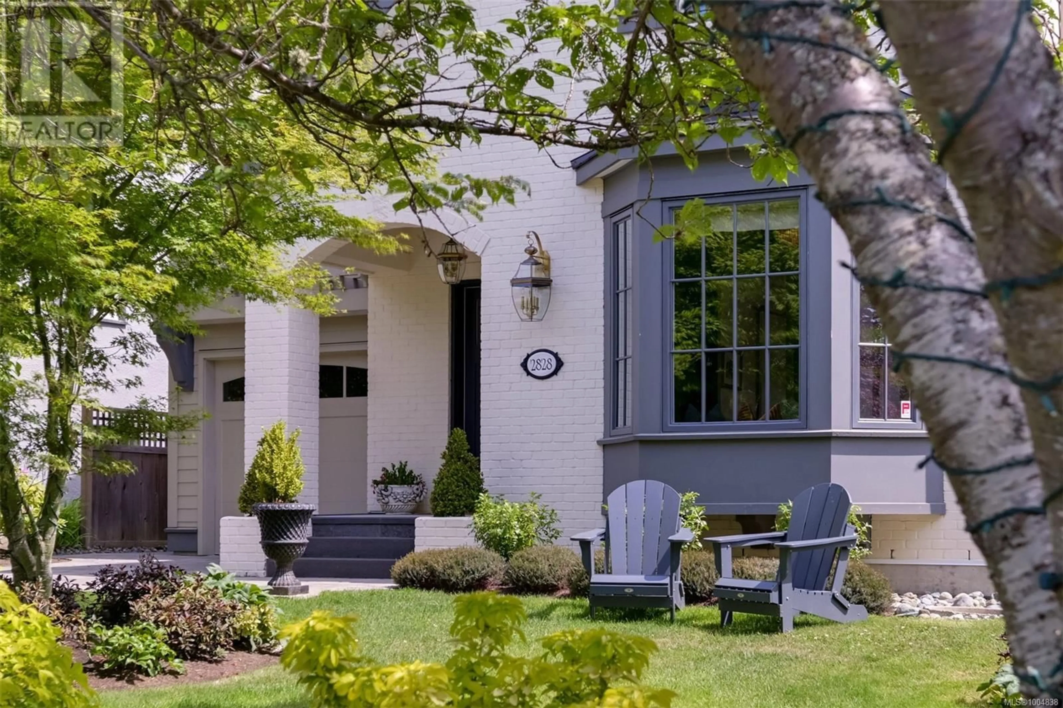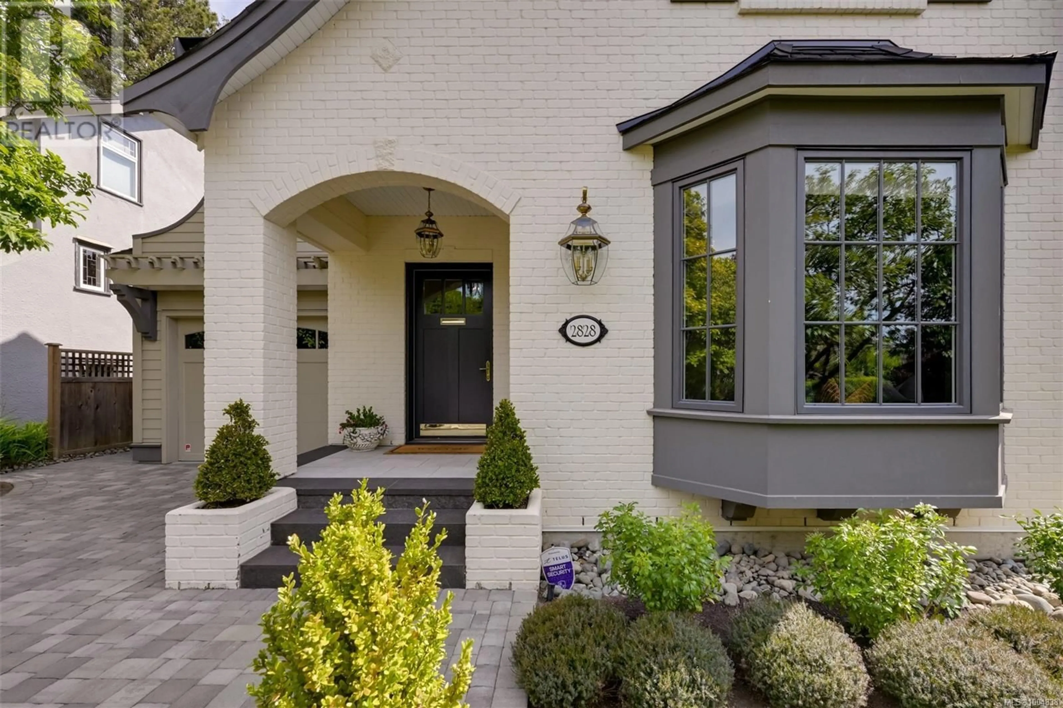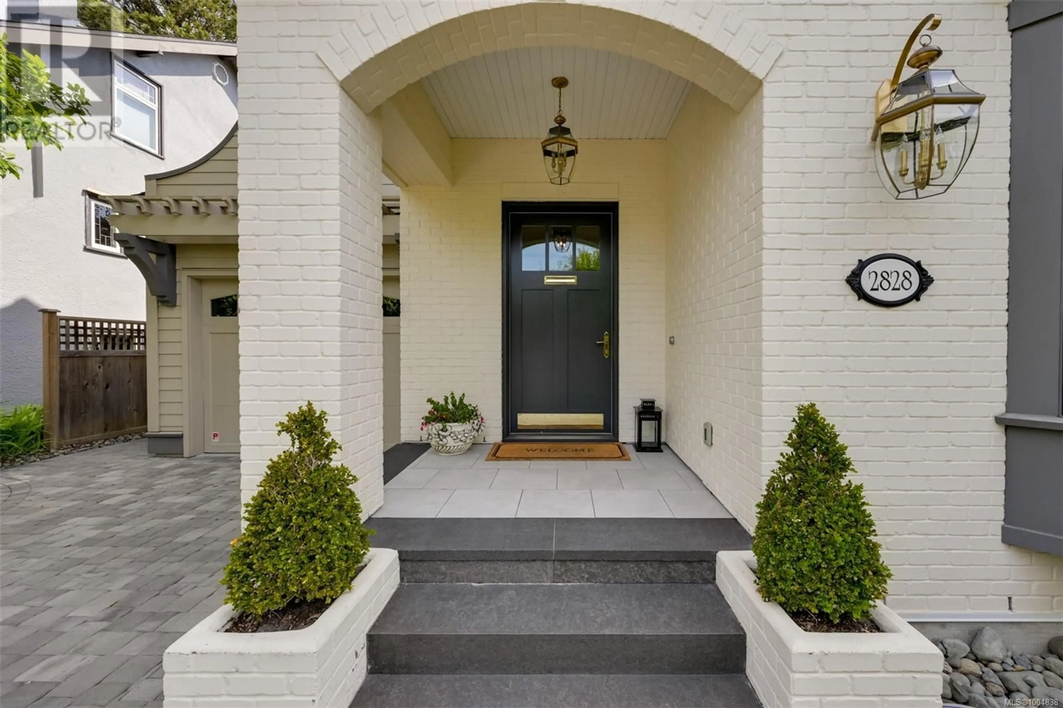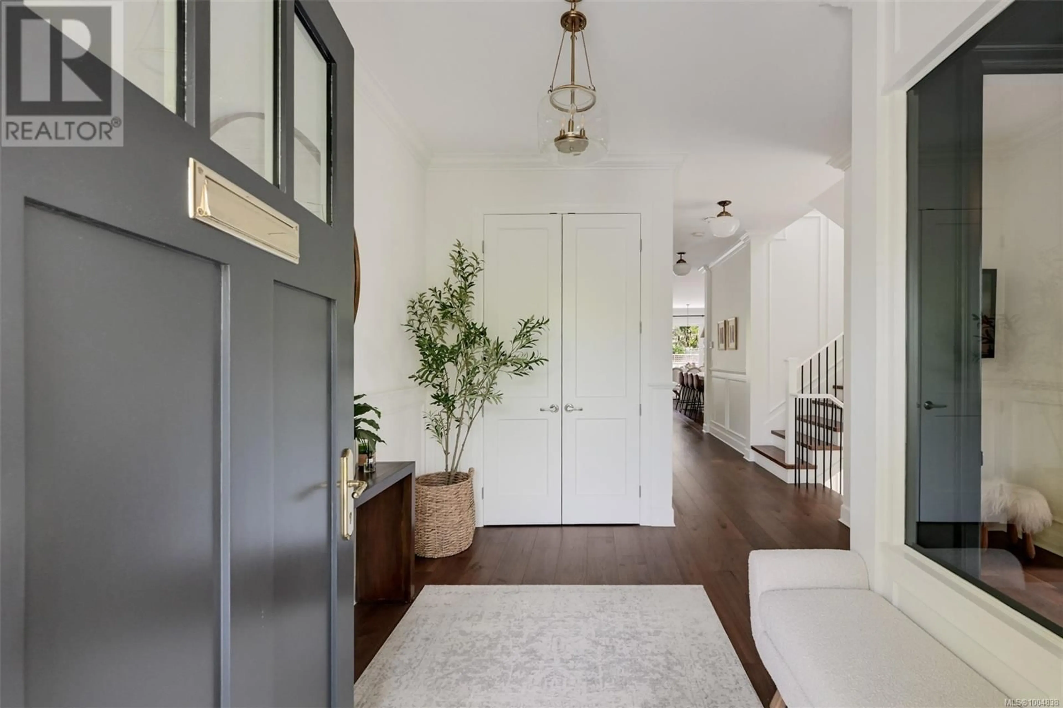2828 DUFFERIN AVENUE, Oak Bay, British Columbia V8R3L7
Contact us about this property
Highlights
Estimated valueThis is the price Wahi expects this property to sell for.
The calculation is powered by our Instant Home Value Estimate, which uses current market and property price trends to estimate your home’s value with a 90% accuracy rate.Not available
Price/Sqft$773/sqft
Monthly cost
Open Calculator
Description
Sophisticated and serene in the heart of Oak Bay, this 4BD/5BA home offers over 3,700 sq. ft. of thoughtfully designed living space just steps from Willows Beach, Estevan Village, and top schools. The main floor features vaulted ceilings, a custom fireplace, and a gourmet kitchen with heated quartz countertops and premium appliances. Upstairs includes a luxurious primary suite with vaulted ceilings, walk-in closet, and spa-like ensuite, plus two additional bedrooms and a full bath. The fully finished lower level features a media room, gym/flex space, laundry, and a fourth bedroom with full bath — ideal for guests, teens, or extended family. Extras include a mudroom with a pet wash, radiant in-floor heating, and beautifully landscaped outdoor spaces, including a large patio with a natural gas fireplace. Located on a quiet, tree-lined street in one of Victoria’s most desirable neighbourhoods, minutes to beaches, parks, marinas, and downtown. (id:39198)
Property Details
Interior
Features
Lower level Floor
Gym
16'2 x 12'7Storage
16'1 x 7'2Other
8 x 5Laundry room
13'7 x 7'2Exterior
Parking
Garage spaces -
Garage type -
Total parking spaces 1
Property History
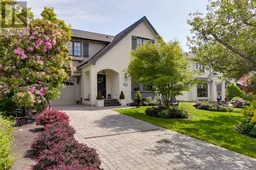 95
95
