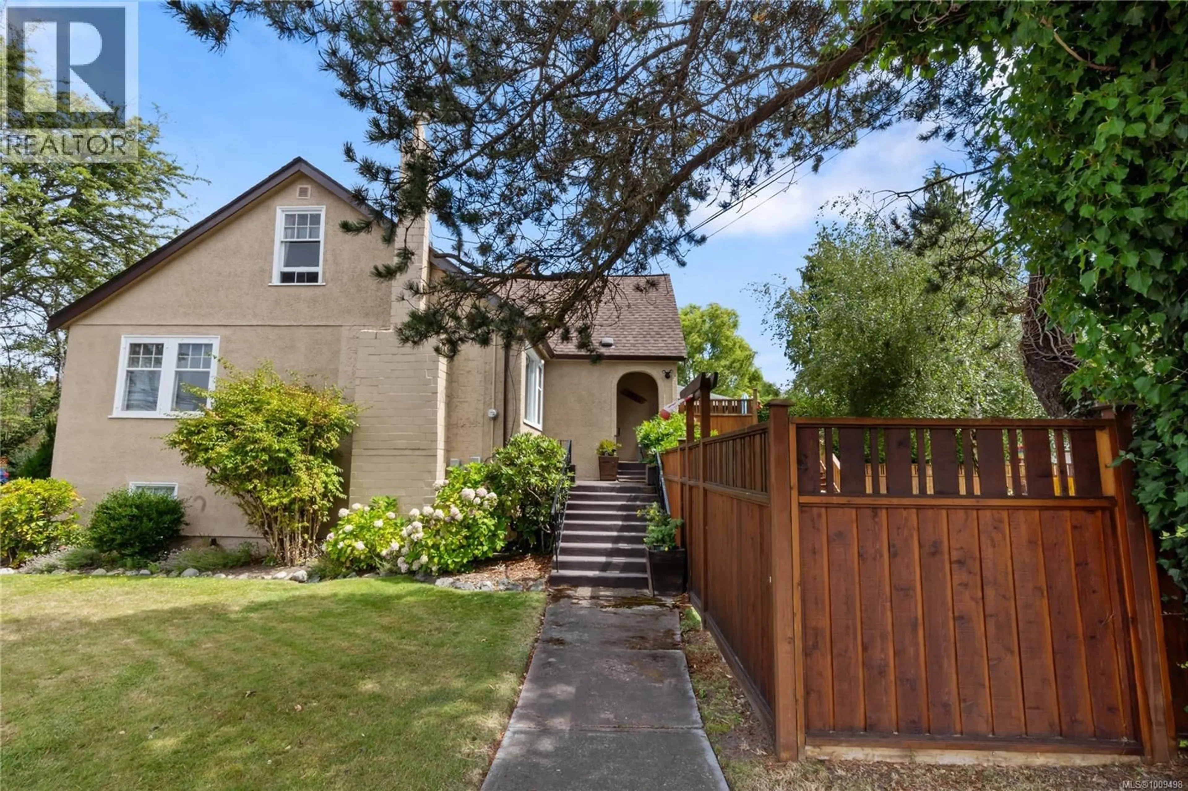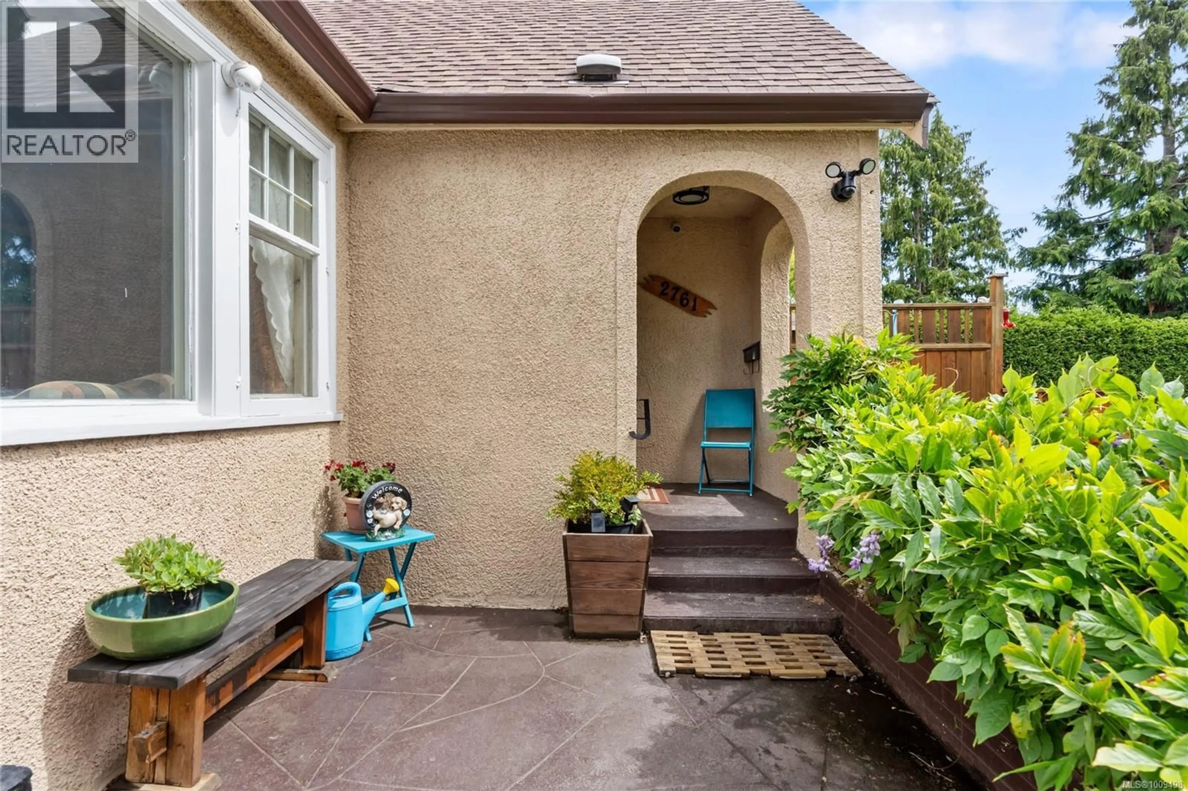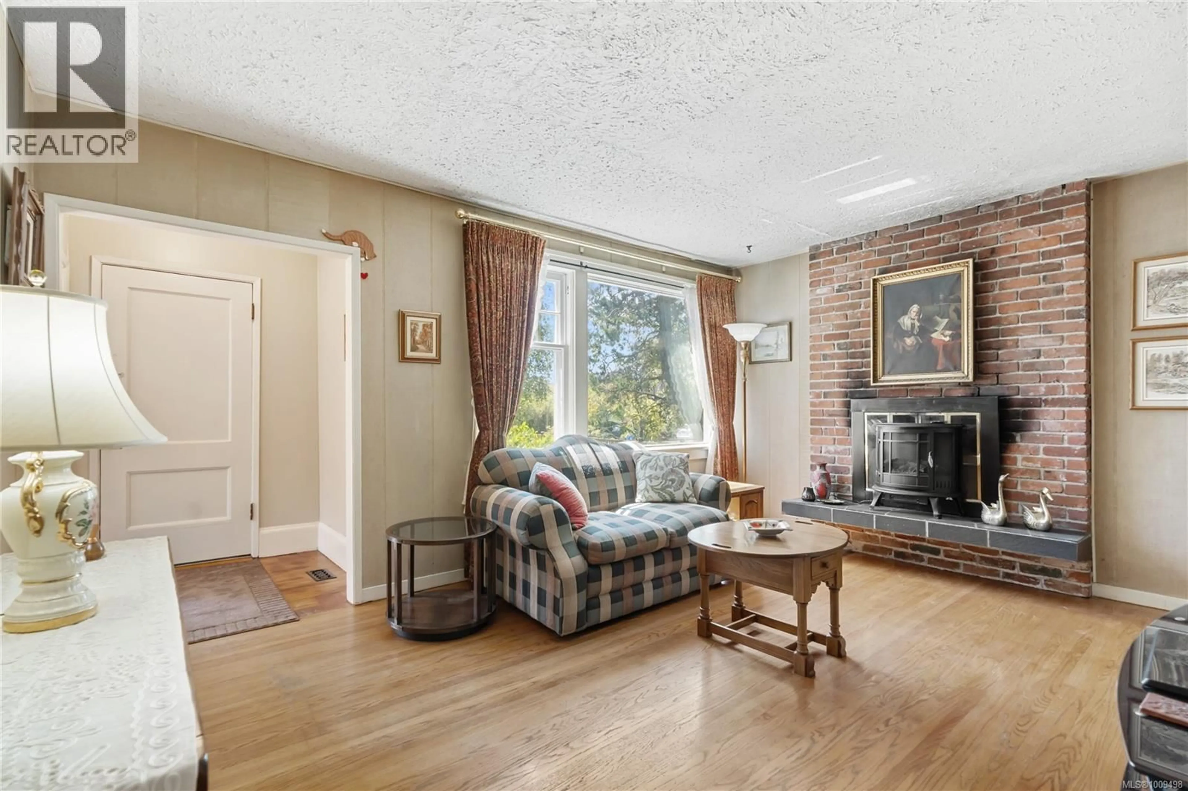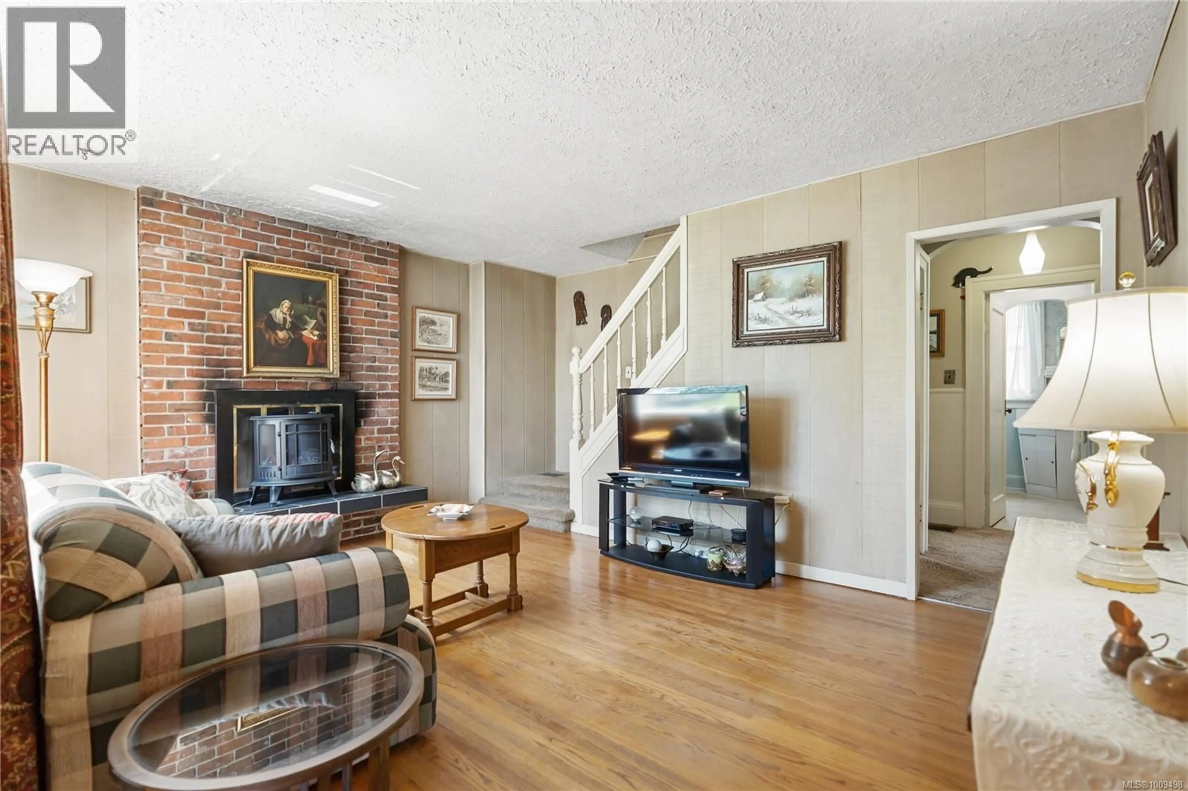2761 FOUL BAY ROAD, Oak Bay, British Columbia V8R5B8
Contact us about this property
Highlights
Estimated valueThis is the price Wahi expects this property to sell for.
The calculation is powered by our Instant Home Value Estimate, which uses current market and property price trends to estimate your home’s value with a 90% accuracy rate.Not available
Price/Sqft$383/sqft
Monthly cost
Open Calculator
Description
Classic 1932 Oak Bay character home on a sunny corner lot offering timeless charm, great bones, and an expansive, fully fenced south-facing backyard with mature gardens and a newer sun deck for outdoor enjoyment. Situated in one of Oak Bay’s most walkable neighbourhoods, this home presents an increasingly rare opportunity to enter the market at this price point — with plenty of room to build equity through thoughtful updates over time. Inside, the home is move-in ready and features a refreshed kitchen with newer countertops, appliances, flooring, and paint. The layout provides excellent flexibility, with two bedrooms on the main, two more upstairs, and a full basement offering abundant storage, a workshop area, and an integrated garage. Recent improvements include new vinyl plank flooring in the main-floor bedrooms, hallway, and bathroom, new carpet on the stairs, and new vinyl plank flooring upstairs. Character details like coved ceilings, original millwork, and large picture windows preserve the home’s 1930s warmth and personality, while the spacious corner lot—with its broad frontage and sunny exposure—enhances both lifestyle and long-term potential. The property’s configuration makes it particularly well suited for future densification or garden suite potential under Oak Bay zoning (buyer to confirm). Conveniently located just steps from Carnarvon Park, local schools, and the shops and services of Oak Bay Avenue, with direct bus routes to downtown, UVic, and Jubilee Hospital. This is a wonderful chance to establish roots in a highly desirable neighbourhood and build sweat equity in a home that’s comfortable today and holds value for the future. (id:39198)
Property Details
Interior
Features
Main level Floor
Patio
9'10 x 10'11Entrance
4'5 x 5'3Bedroom
13'1 x 11'1Bedroom
Exterior
Parking
Garage spaces -
Garage type -
Total parking spaces 1
Property History
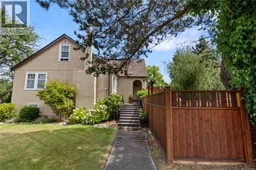 29
29
