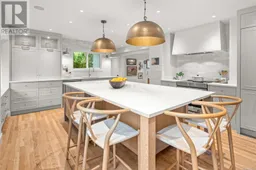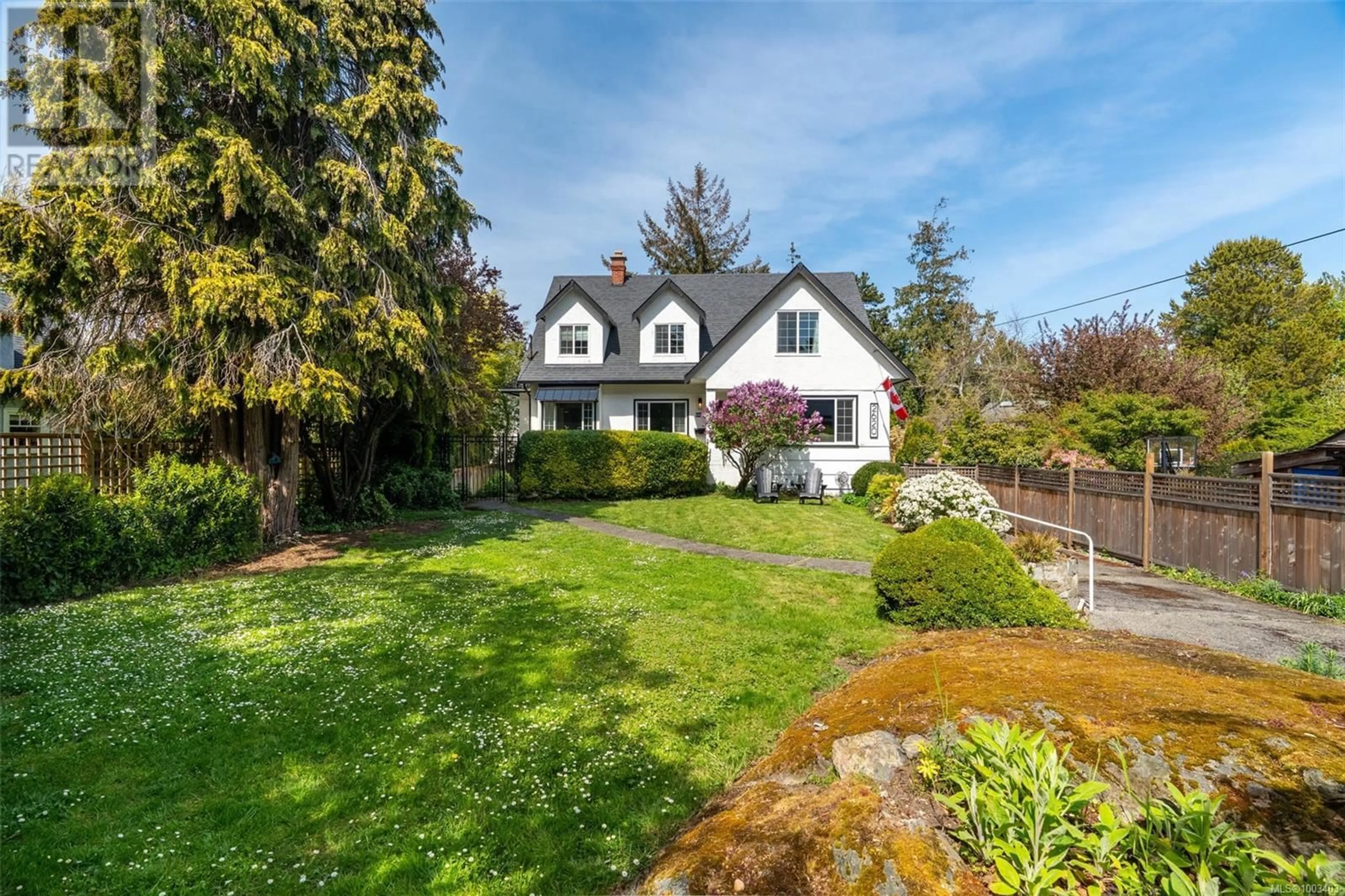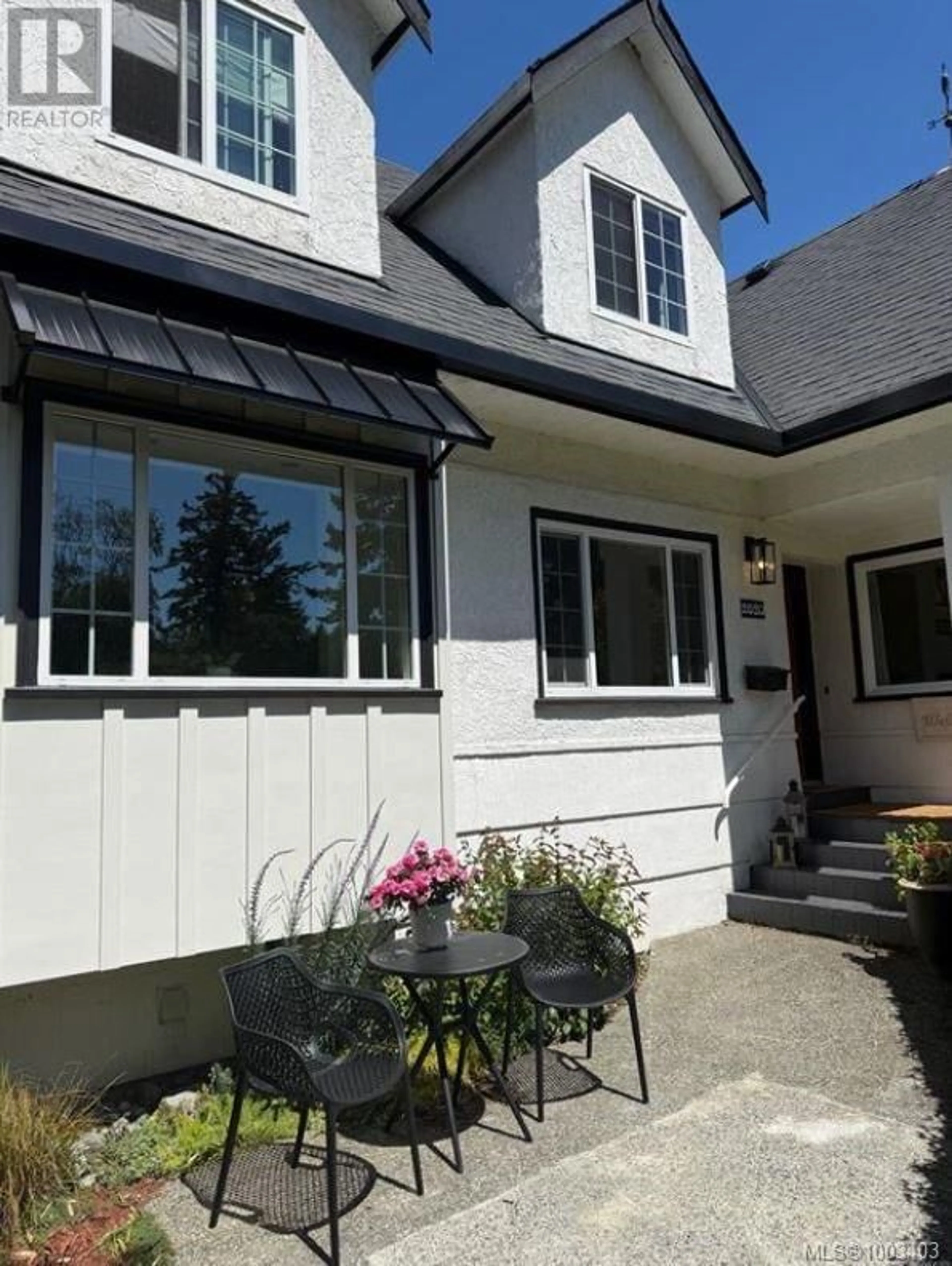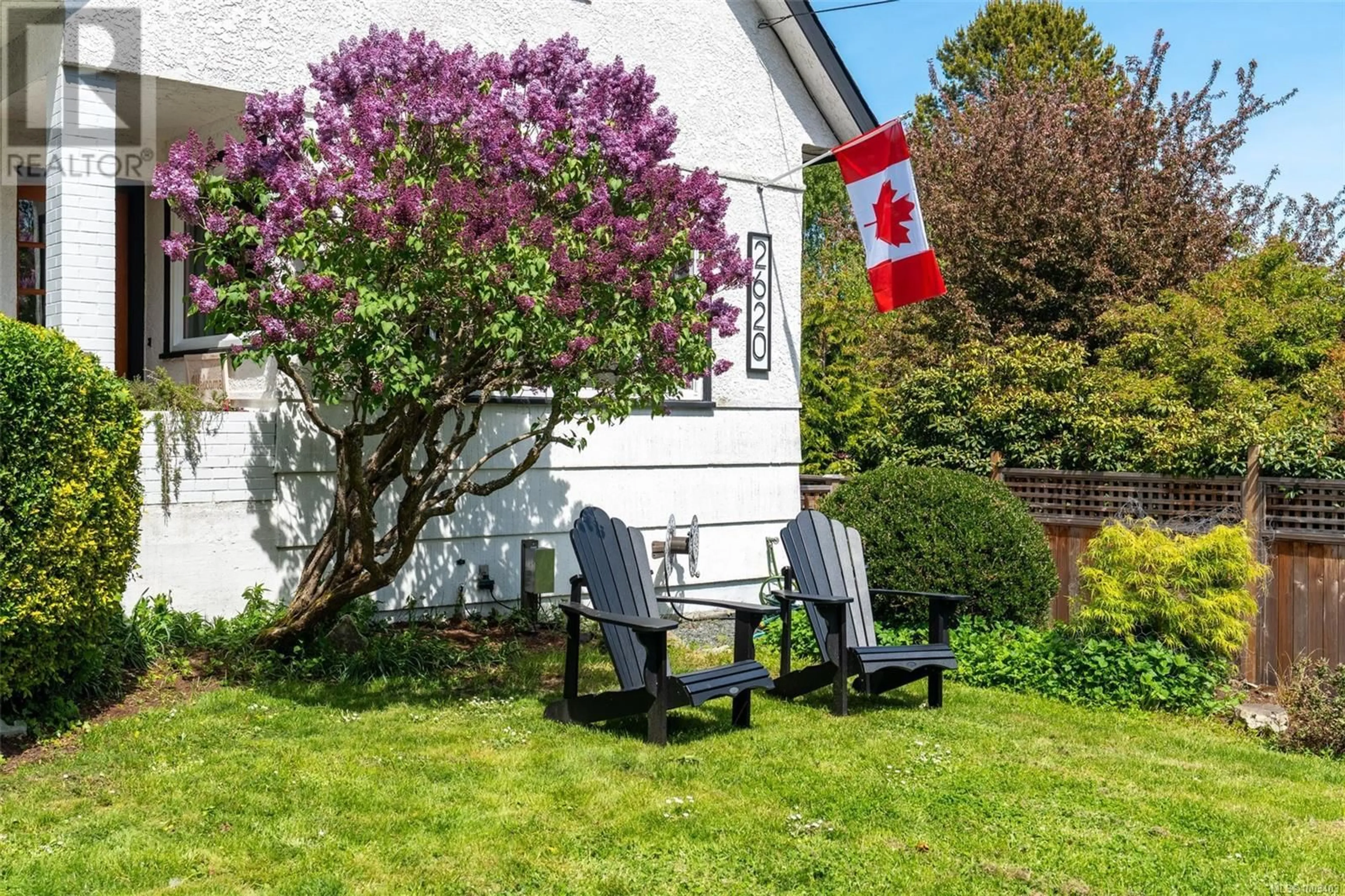2620 MARGATE AVENUE, Oak Bay, British Columbia V8S3A5
Contact us about this property
Highlights
Estimated valueThis is the price Wahi expects this property to sell for.
The calculation is powered by our Instant Home Value Estimate, which uses current market and property price trends to estimate your home’s value with a 90% accuracy rate.Not available
Price/Sqft$608/sqft
Monthly cost
Open Calculator
Description
Tucked away on a quiet, tree-lined street in the heart of South Oak Bay, this beautifully maintained residence offers the perfect blend of classic charm and contemporary living. Ideally located just a short stroll from sandy beaches, the Oak Bay Marina, Victoria Golf Club, top-rated schools, scenic parks, the renowned Oak Bay Beach Hotel, and the shops and cafes of Oak Bay Village, this home puts the very best of coastal living at your doorstep. Thoughtfully designed with space and versatility in mind, the home features multiple bedrooms and a bathroom on each of its three levels, an ideal setup for families of all sizes, remote work, or multi-generational living. Whether you are entertaining guests, working from home, or accommodating extended family, there is room for everyone. Significant updates combine style and function, including a full basement renovation in 2016 and a stunning kitchen and dining redesign in 2020 by award-winning designer Jenny Martin, completed by Goodison Construction. Additional upgrades include newer windows, a newer roof, and updated perimeter drains for added peace of mind. Set on a generous 10,500 sq. ft. private lot with mature landscaping, the property also features rare rear lane access to a detached garage, offering convenience and potential development opportunities. The full-height basement is easily convertible to an in-law suite, adding even more flexibility. This is a remarkable opportunity to own a move-in-ready home with incredible possibilities in one of Victoria’s most desirable neighbourhoods. (id:39198)
Property Details
Interior
Features
Lower level Floor
Storage
14' x 5'Family room
16' x 13'Office
112' x 13'Laundry room
11'10 x 10'10Exterior
Parking
Garage spaces -
Garage type -
Total parking spaces 4
Property History
 35
35




