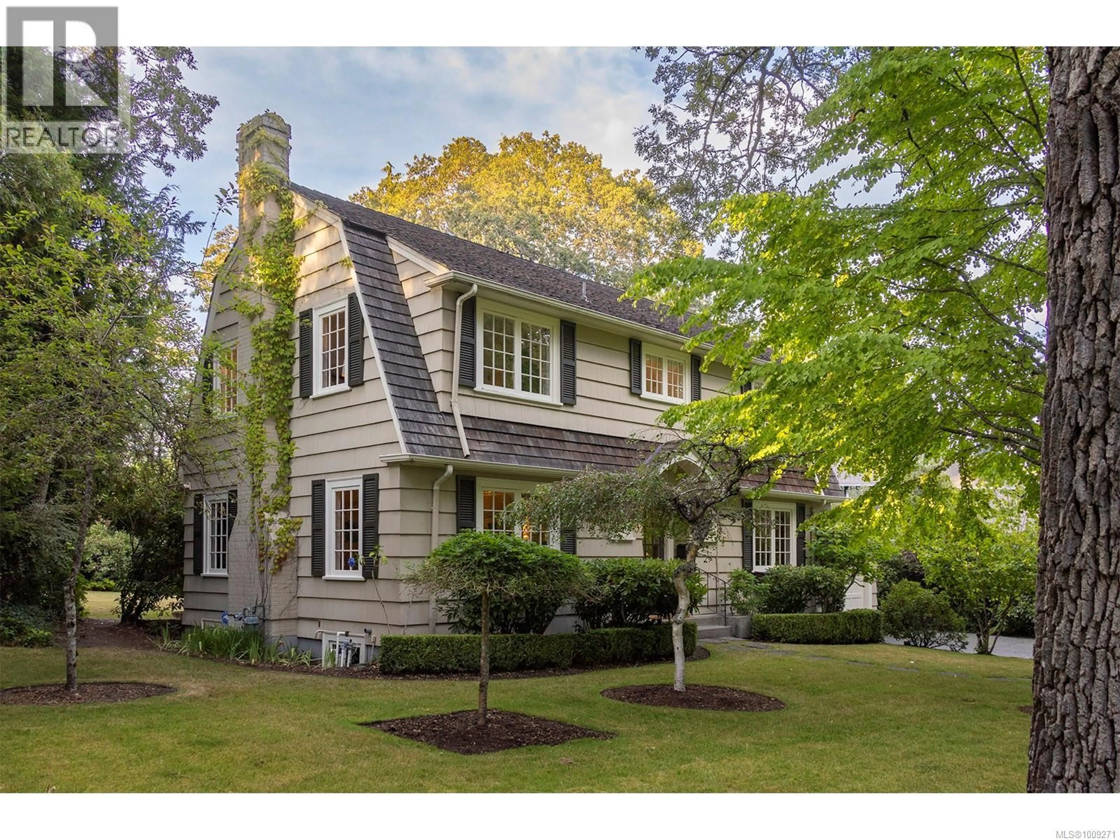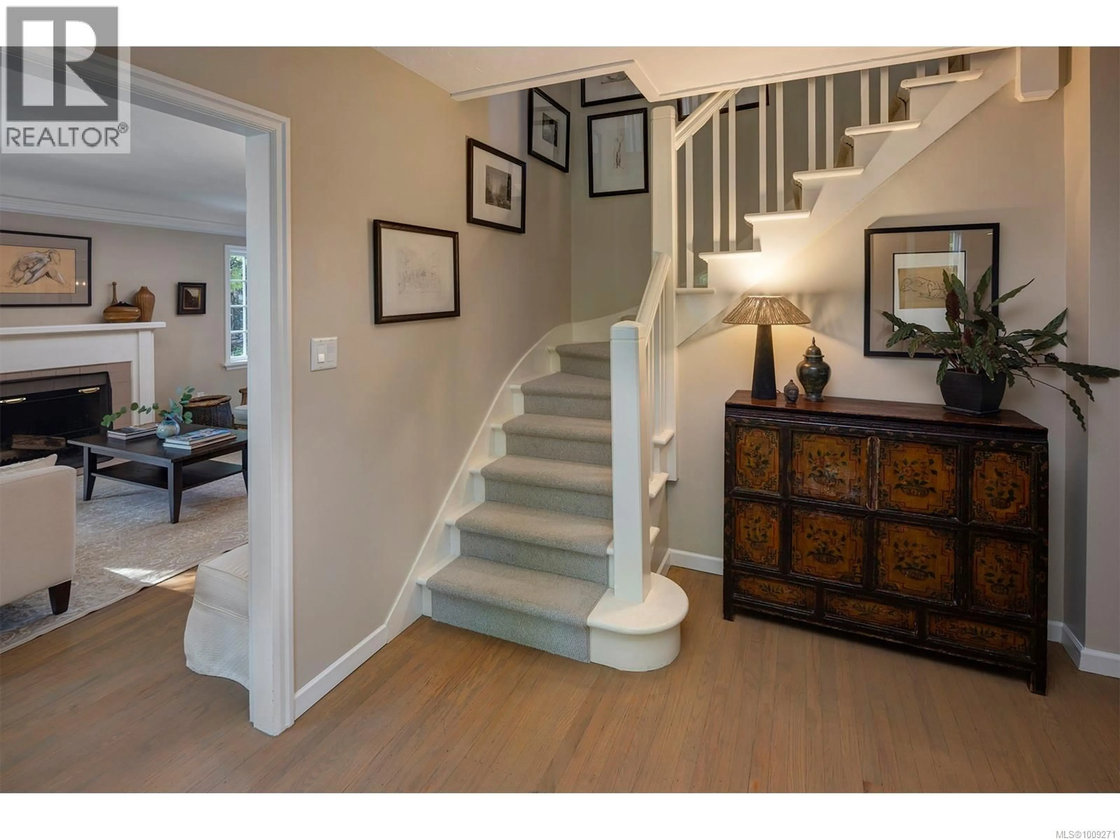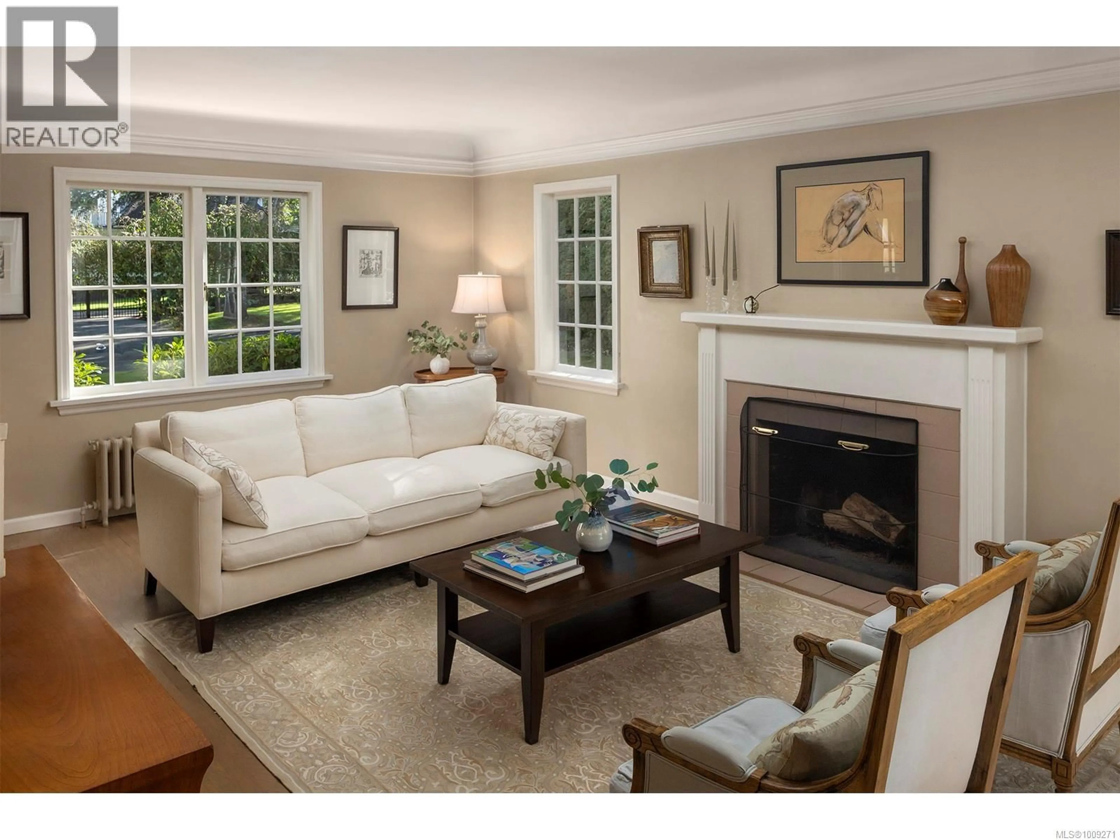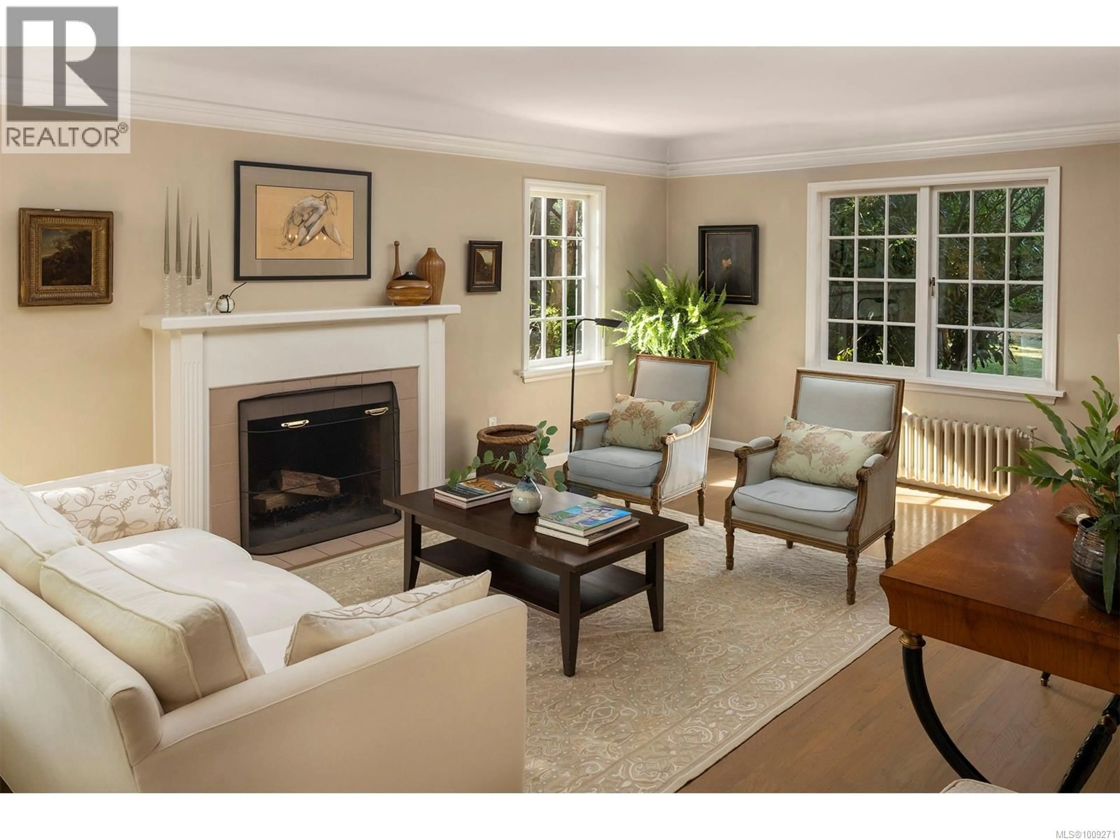2570 LANSDOWNE ROAD, Oak Bay, British Columbia V8R3P3
Contact us about this property
Highlights
Estimated valueThis is the price Wahi expects this property to sell for.
The calculation is powered by our Instant Home Value Estimate, which uses current market and property price trends to estimate your home’s value with a 90% accuracy rate.Not available
Price/Sqft$819/sqft
Monthly cost
Open Calculator
Description
Elegant and beautifully presented 4 bed/4 bath home sited on a spacious .57 ac property in the Uplands! This charming home has seen many thoughtful upgrades over the years, adding modern elements to its original character. Highlights include a new hi-efficiency gas boiler, oversized living rm w/feature FP, separate dining room, bright & open kitchen w/marble countertops & hi-end appliances, gorgeous family room w/high ceilings, gas FP, floor to ceiling windows, & French doors opening out to a private dining terrace. Guest bath, spacious office, lovely guest bedroom w/full bath also on main level...and oversized Primary bedroom w/deluxe ensuite, plus 2 additional bedrooms & bath upstairs. Beautifully landscaped & private fenced back yard with a pathway leading to the full-sized tennis court. Wonderful location close to top-ranked schools, Uplands Golf Club, Victoria Yacht Club and great shopping, amenities & beaches! (id:39198)
Property Details
Interior
Features
Main level Floor
Patio
15 x 26Bedroom
10 x 12Mud room
10 x 5Bathroom
Exterior
Parking
Garage spaces -
Garage type -
Total parking spaces 2
Property History
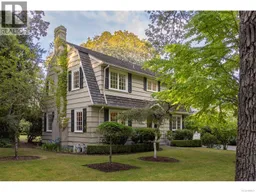 71
71
