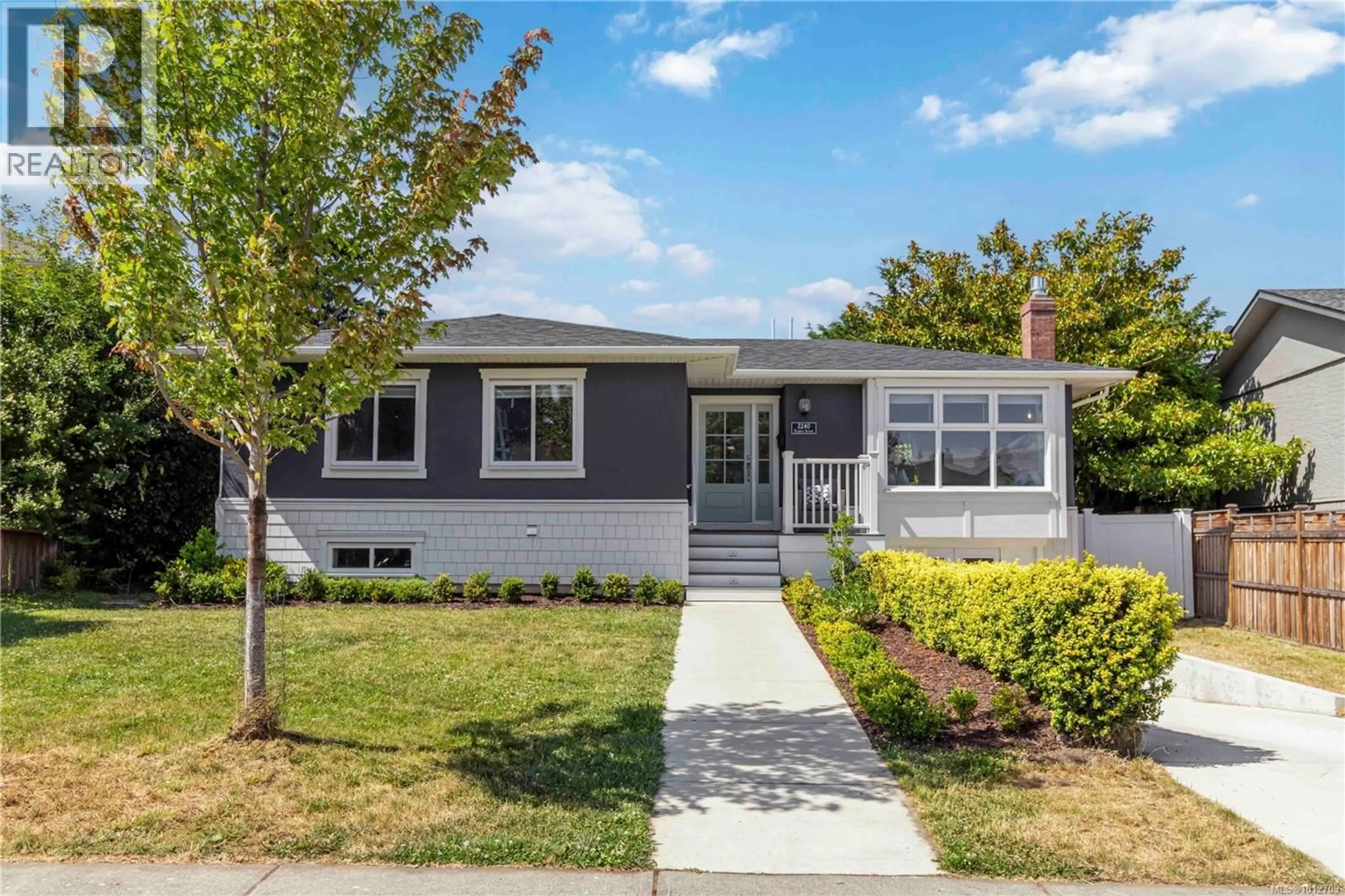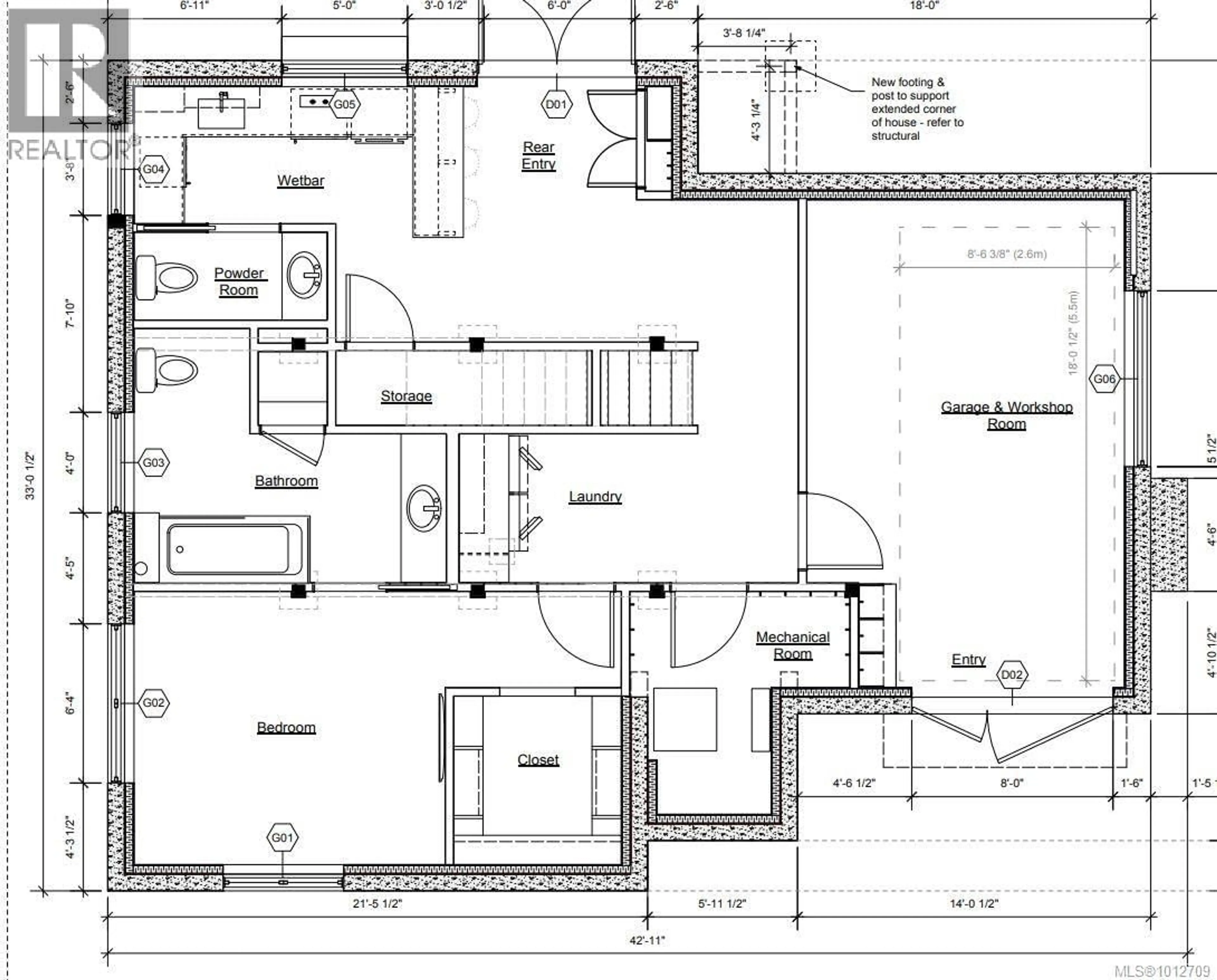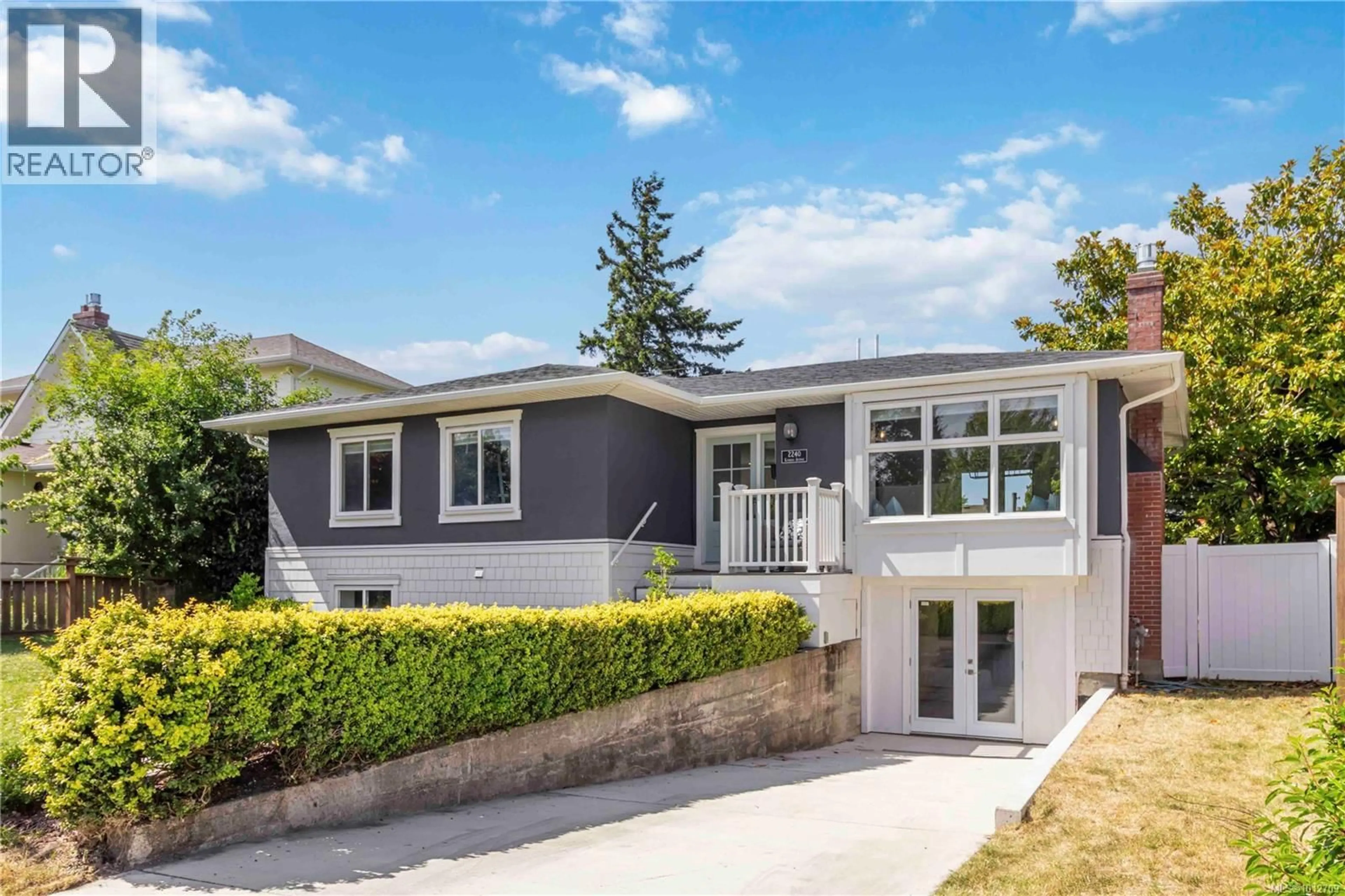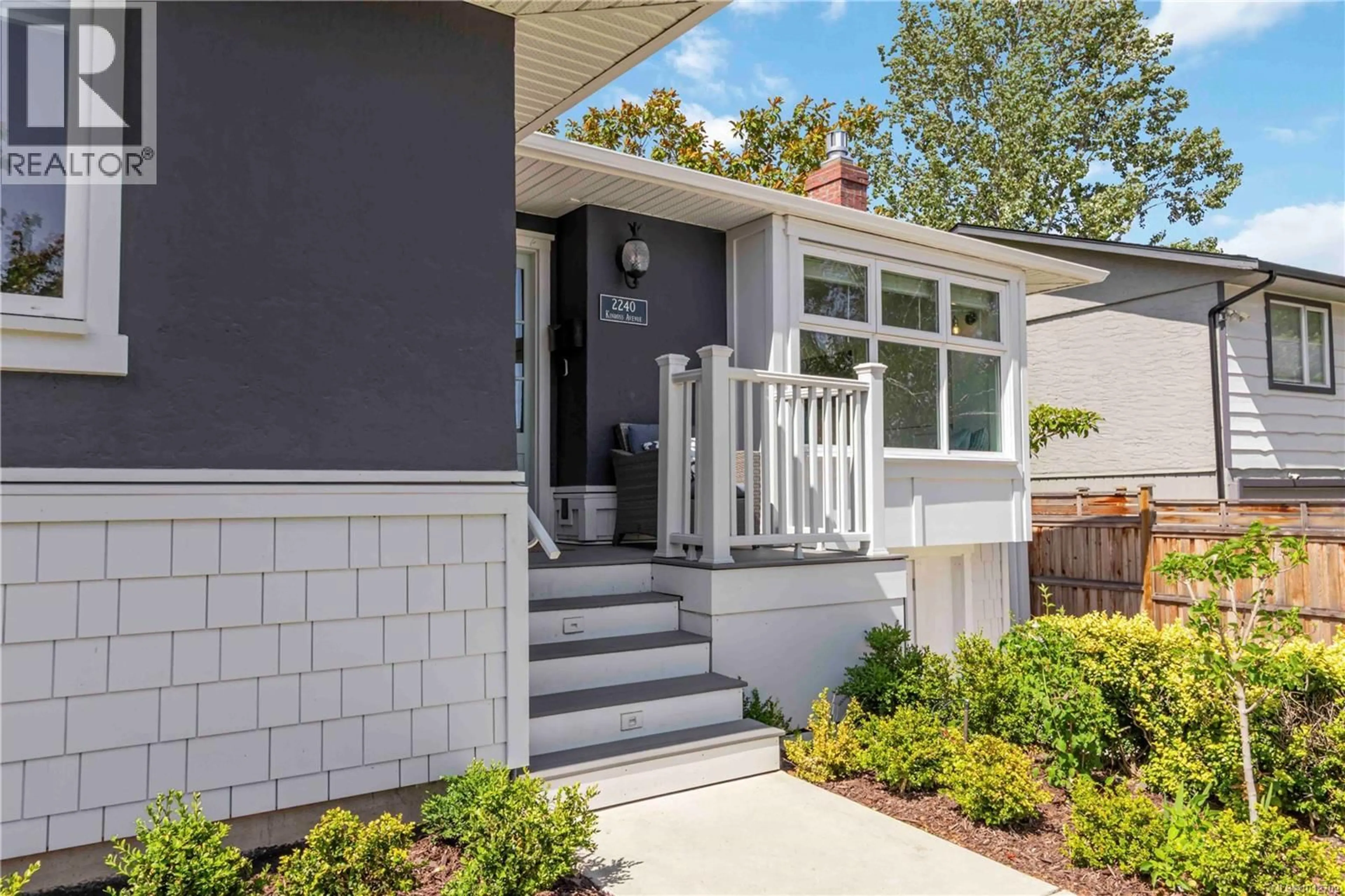2240 KINROSS AVENUE, Oak Bay, British Columbia V8R2N5
Contact us about this property
Highlights
Estimated valueThis is the price Wahi expects this property to sell for.
The calculation is powered by our Instant Home Value Estimate, which uses current market and property price trends to estimate your home’s value with a 90% accuracy rate.Not available
Price/Sqft$702/sqft
Monthly cost
Open Calculator
Description
Welcome to 2244 Kinross Ave, a beautifully remodeled home in the highly desirable Henderson-Estevan Village neighborhood. Completely updated from top to bottom, inside and out, this home effortlessly combines modern finishes with warm, comfortable living spaces. The main level features a bright, open-plan layout with a stylish kitchen complete with quartz countertops, a central island, and new appliances. The adjoining living room offers a cozy gas fireplace, while the dining area provides the perfect space for entertaining. Three bedrooms and a full bath complete the main floor. Downstairs has been thoughtfully reconfigured to maximize functionality and space. Here you'll find a comfortable family room with a bar area, a built-in beer fridge, and French doors that lead directly to the patio, perfect for relaxation and entertaining. The lower level also provides a convenient two-piece bath, and a primary suite featuring a walk-in closet and a spa-like ensuite with heated tile flooring. Situated just blocks from the beach, restaurants, and all the conveniences you need. With Willows École Elementary a half block away, and the middle and high schools within walking distance, this is a wonderful family home in one of Oak Bay’s most sought-after neighborhoods. (id:39198)
Property Details
Interior
Features
Main level Floor
Bathroom
Entrance
9'3 x 5'5Dining room
15'4 x 9'0Bedroom
11'2 x 10'7Exterior
Parking
Garage spaces -
Garage type -
Total parking spaces 1
Property History
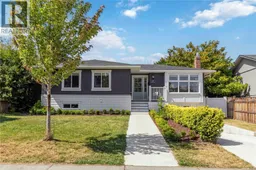 47
47
