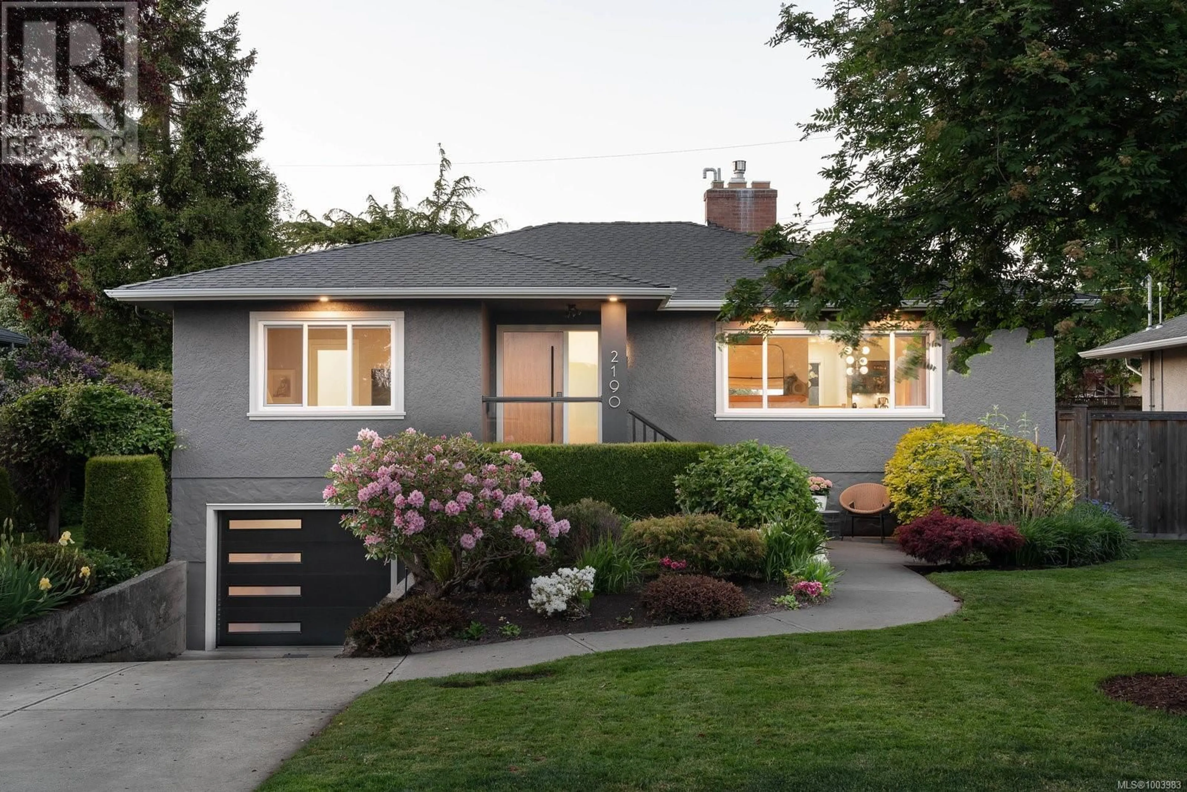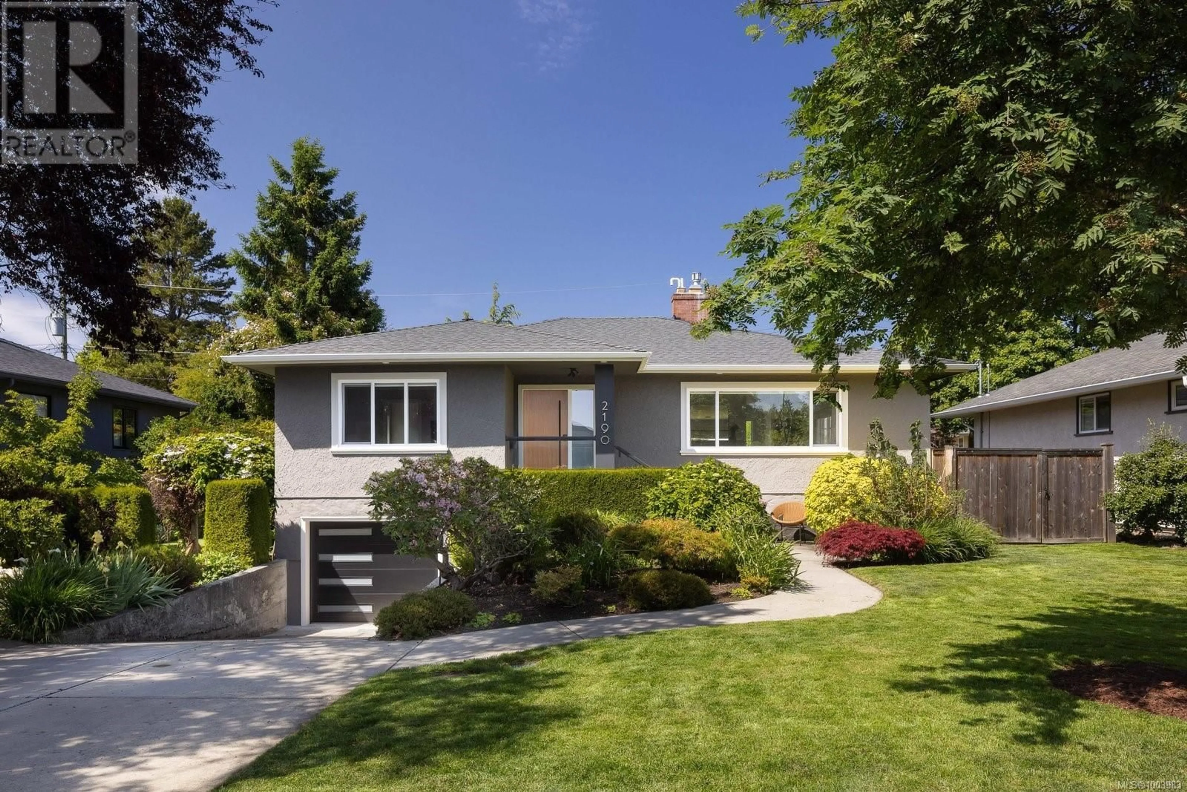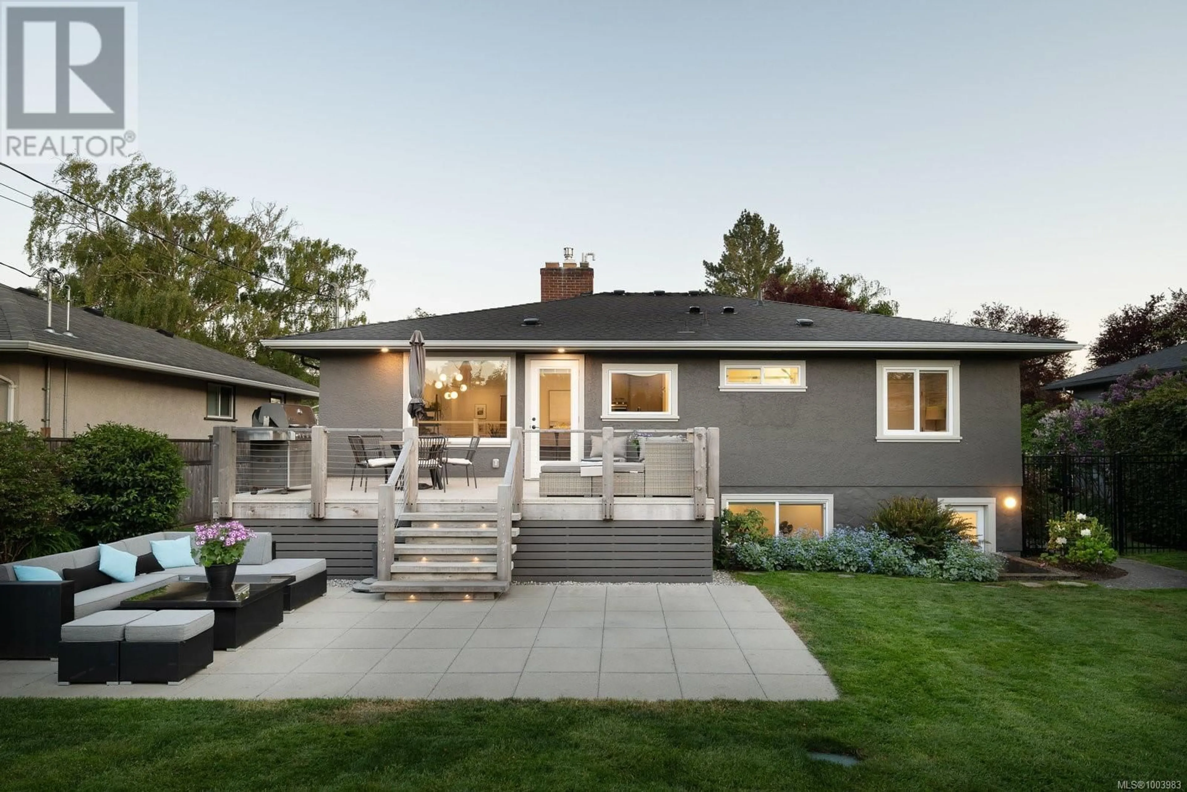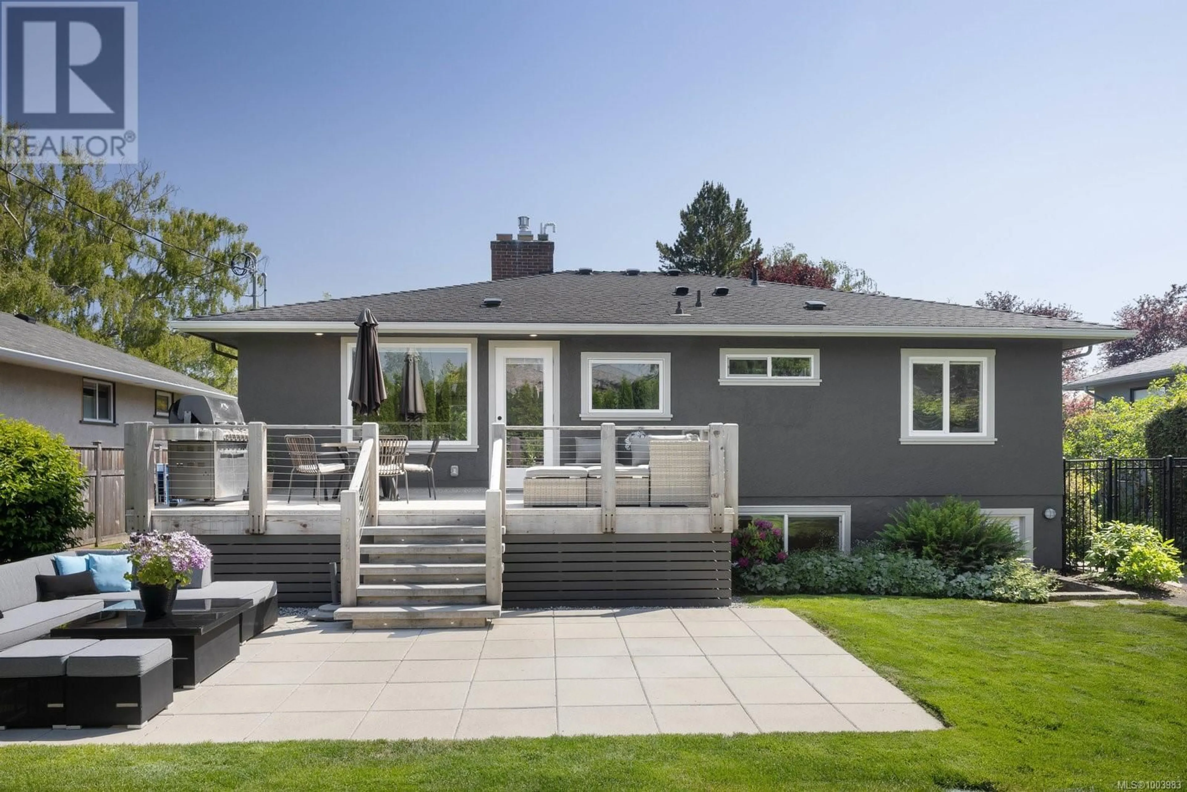2190 ALLENBY STREET, Oak Bay, British Columbia V8R3C3
Contact us about this property
Highlights
Estimated ValueThis is the price Wahi expects this property to sell for.
The calculation is powered by our Instant Home Value Estimate, which uses current market and property price trends to estimate your home’s value with a 90% accuracy rate.Not available
Price/Sqft$681/sqft
Est. Mortgage$8,583/mo
Tax Amount ()$8,735/yr
Days On Market21 hours
Description
**OH Sat 1-3pm** Situated on a quiet tree-lined street near Carnarvon Park, this fully renovated Oak Bay home offers over 2,900 sq ft of refined living space in a sunny, private setting. Completely transformed with exceptional attention to detail, this 4-bedroom, 3-bathroom residence combines timeless design with elevated finishes. The main level features two bedrooms, including a stunning primary suite with custom walk-in closet and spa-inspired ensuite—heated tile floors, custom vanity with quartz counters, walk-in rain shower, water closet, and heated towel rack. A designer kitchen showcases an large island with honed quartz counters, custom cabinetry with dovetailed birch drawers, Fisher & Paykel appliances, and oak hardwood floors. The open-concept living space is bright and inviting with a gas fireplace and remote-controlled window coverings. The lower level includes two additional bedrooms, a spacious bathroom with double vanity, a cozy family room with electric fireplace, built-in desks, and a custom laundry/mud room. Full-height (7’) ceilings and luxury vinyl flooring enhance the comfort and function. The garage offers flexibility for a home-gym, workshop or additional living space. Enjoy your sunny, flat, fenced and beautifully landscaped yard with mature garden, fruit trees, expansive patio and irrigation. All just minutes from Willows Beach, Oak Bay Rec, top-rated schools, shops, and world-class golf courses. A rare opportunity in one of Oak Bay’s most sought-after neighbourhoods. (id:39198)
Property Details
Interior
Features
Lower level Floor
Den
9' x 7'Storage
4' x 9'Storage
9' x 5'Storage
7' x 3'Exterior
Parking
Garage spaces -
Garage type -
Total parking spaces 1
Property History
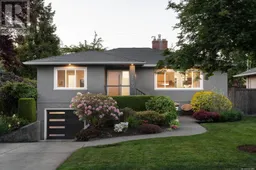 61
61
