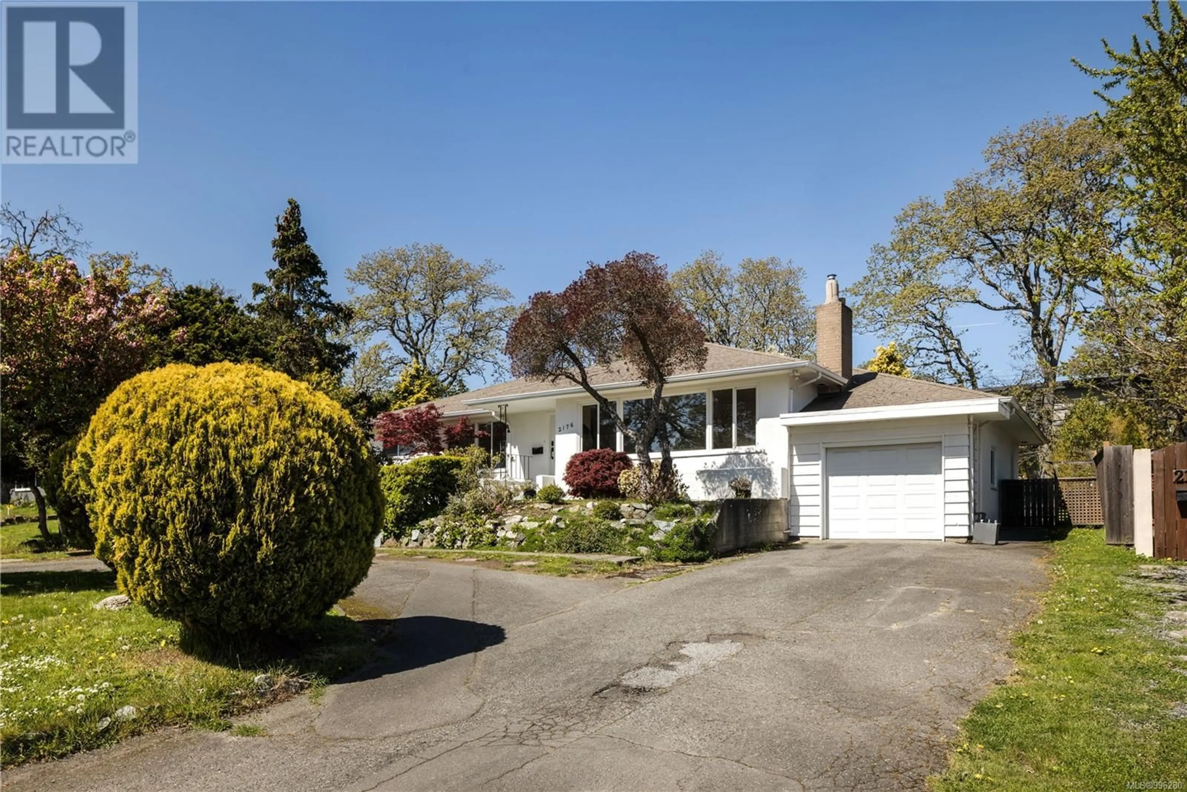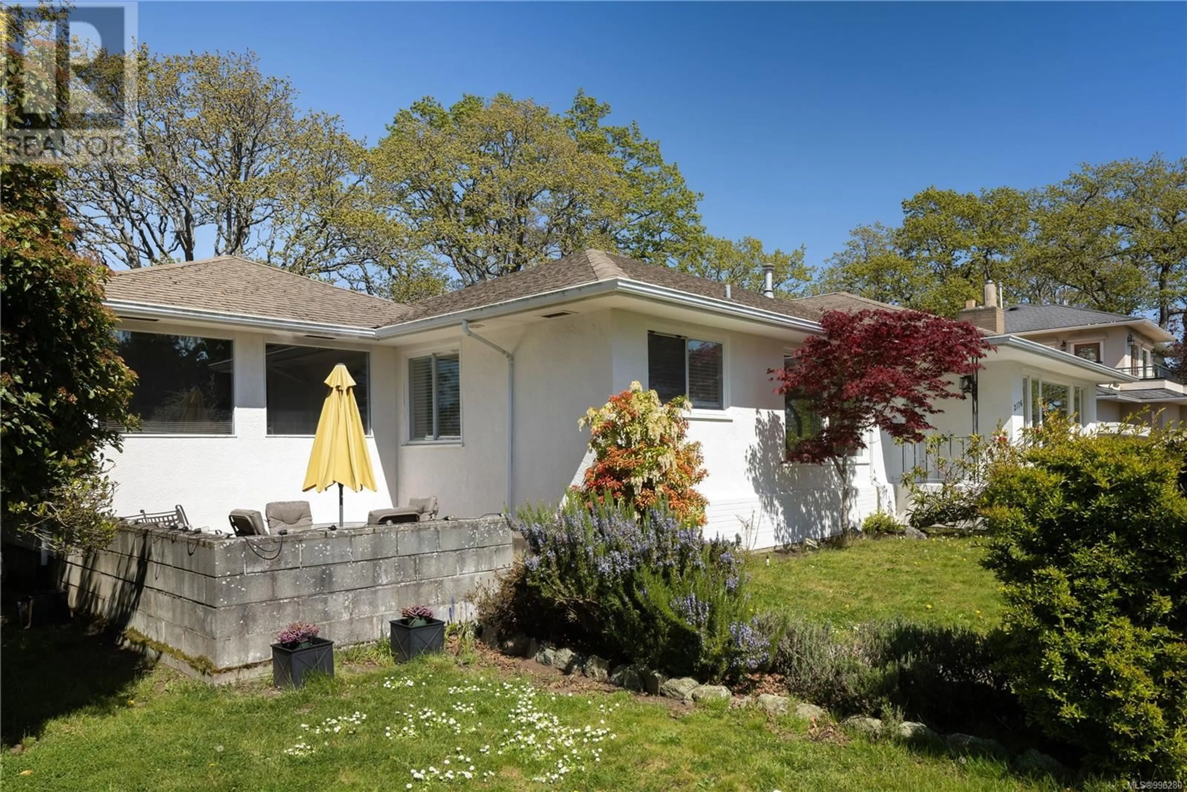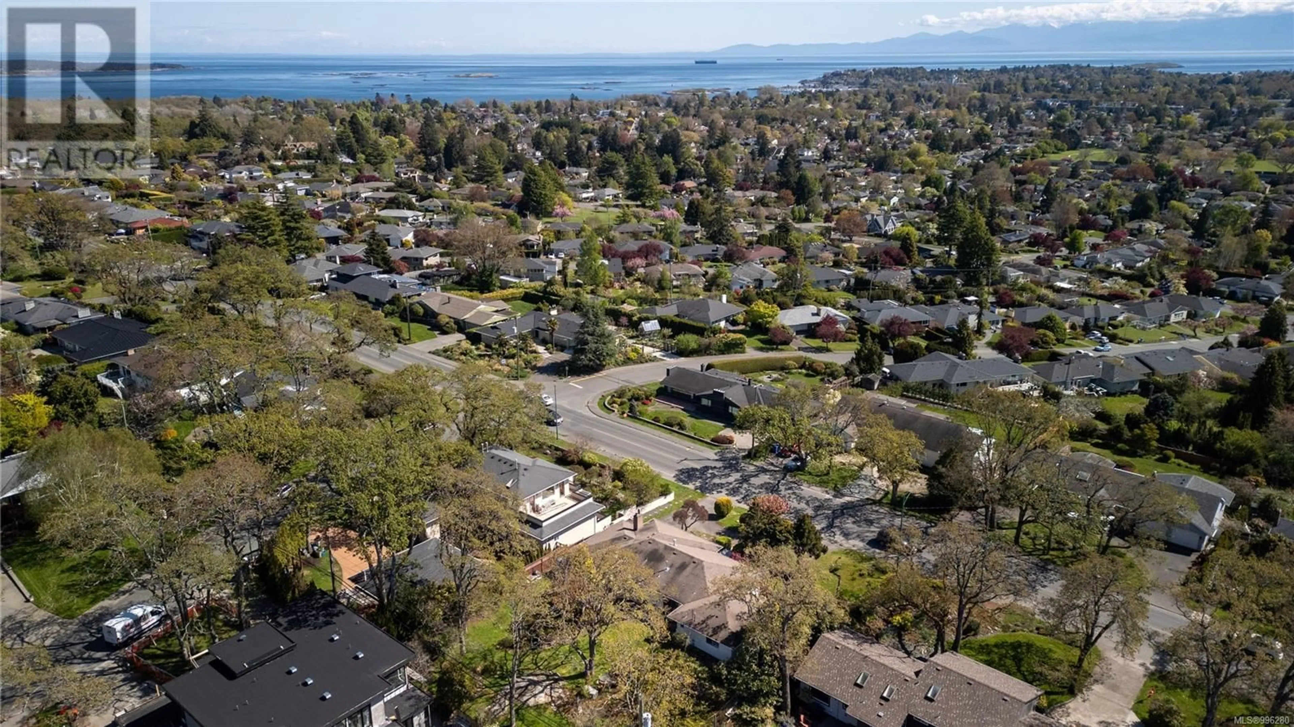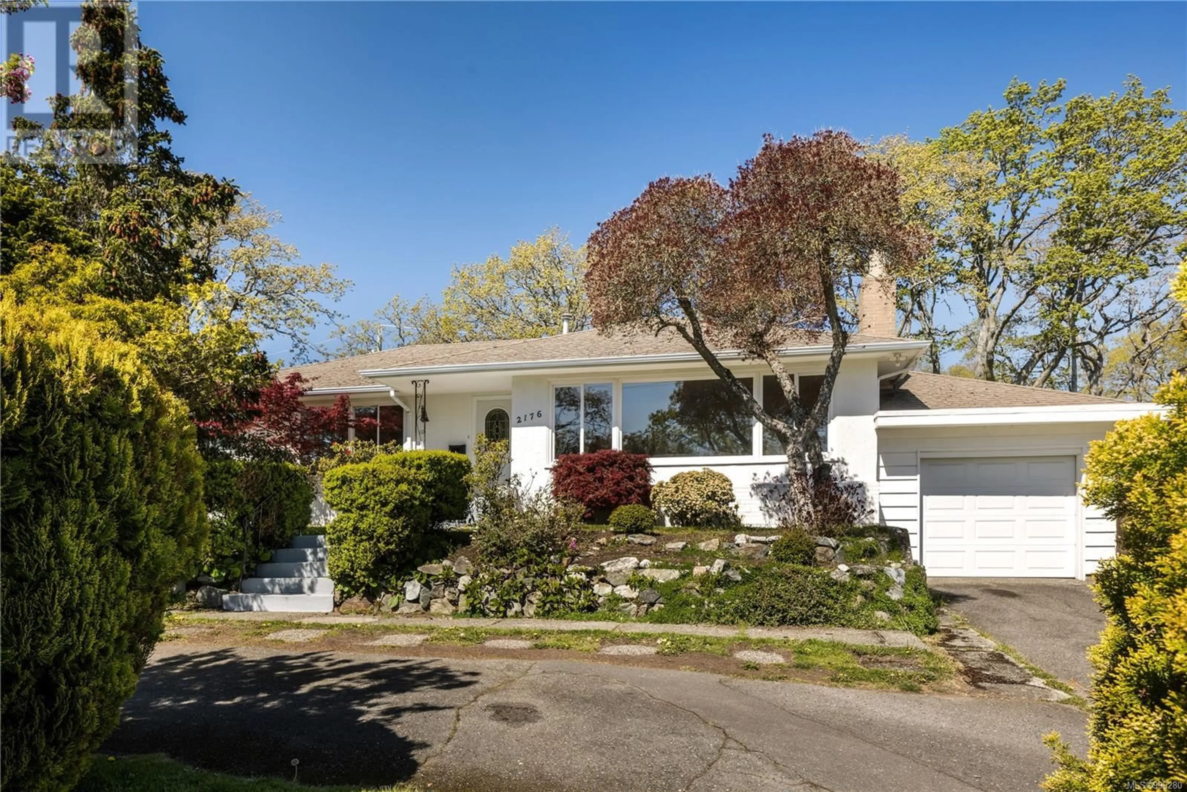2176 LANSDOWNE ROAD, Oak Bay, British Columbia V8P1B6
Contact us about this property
Highlights
Estimated valueThis is the price Wahi expects this property to sell for.
The calculation is powered by our Instant Home Value Estimate, which uses current market and property price trends to estimate your home’s value with a 90% accuracy rate.Not available
Price/Sqft$686/sqft
Monthly cost
Open Calculator
Description
Welcome to 2176 Lansdowne Road, a beautifully updated home perched on the coveted Lansdowne slope in Henderson, Oak Bay. This spacious residence offers over 2,300 sq.ft. of comfortable living space with 4 bedrooms, 2 bathrooms, and a thoughtfully designed layout perfect for families. The sunlit kitchen features sleek cabinetry, marble counters, and flows seamlessly into the dining and living areas—ideal for entertaining. Hardwood floors, coved ceilings, and a cozy gas fireplace add timeless charm. A versatile lower level includes a rec room, office, and ample storage. A bonus guest room with private entry off the garage makes a perfect home office or retreat. Enjoy indoor-outdoor living with two patios and a lush 13,000+ sqft lot with a circular pass-through driveway. Steps to schools, UVic, parks, and shopping, this home blends modern updates with classic character in one of Oak Bay’s most desirable pockets. (id:39198)
Property Details
Interior
Features
Main level Floor
Patio
22 x 8Dining room
14 x 15Bedroom
9 x 14Patio
13 x 13Exterior
Parking
Garage spaces -
Garage type -
Total parking spaces 7
Property History
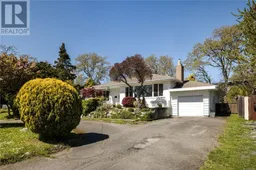 38
38
