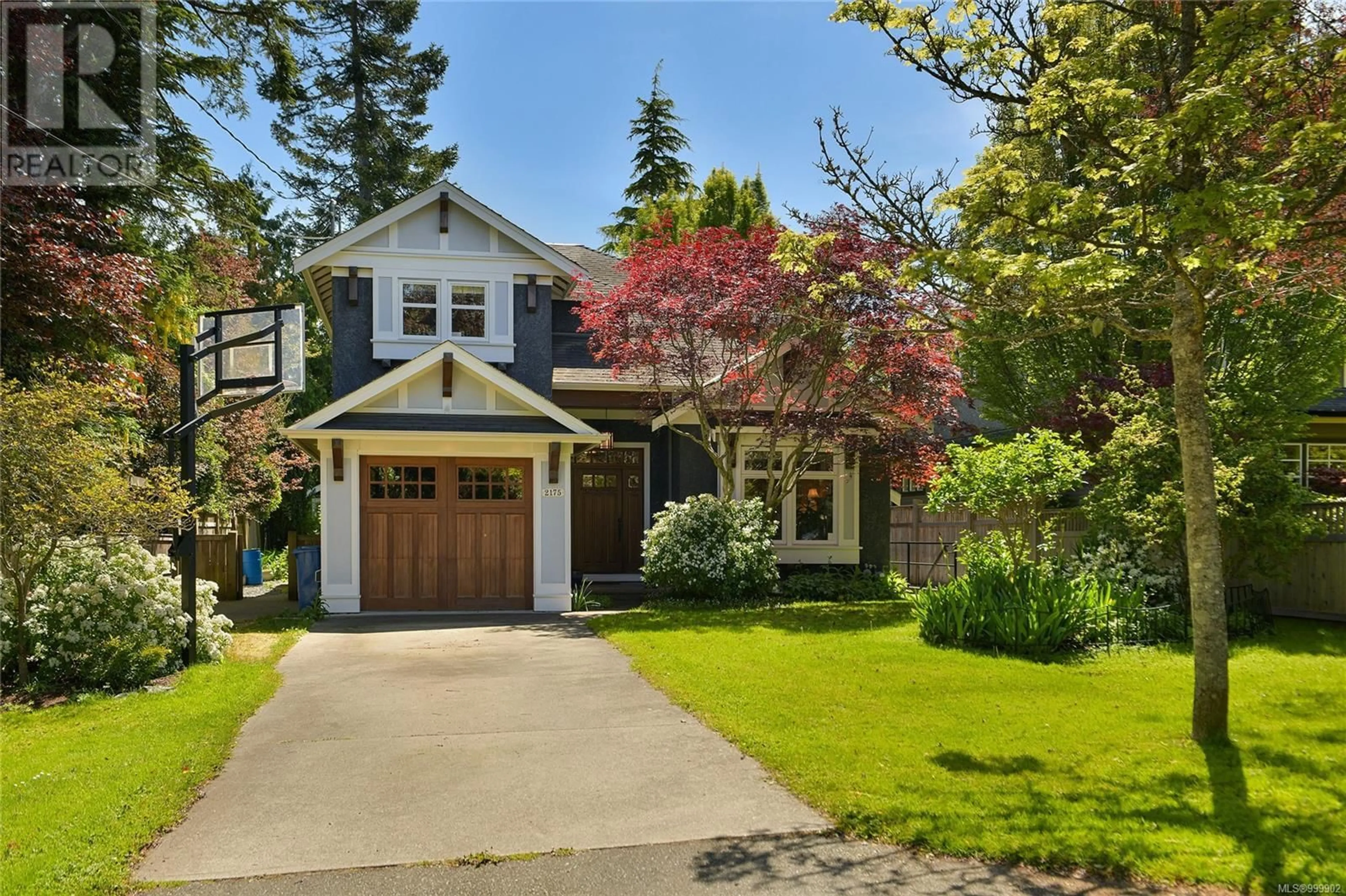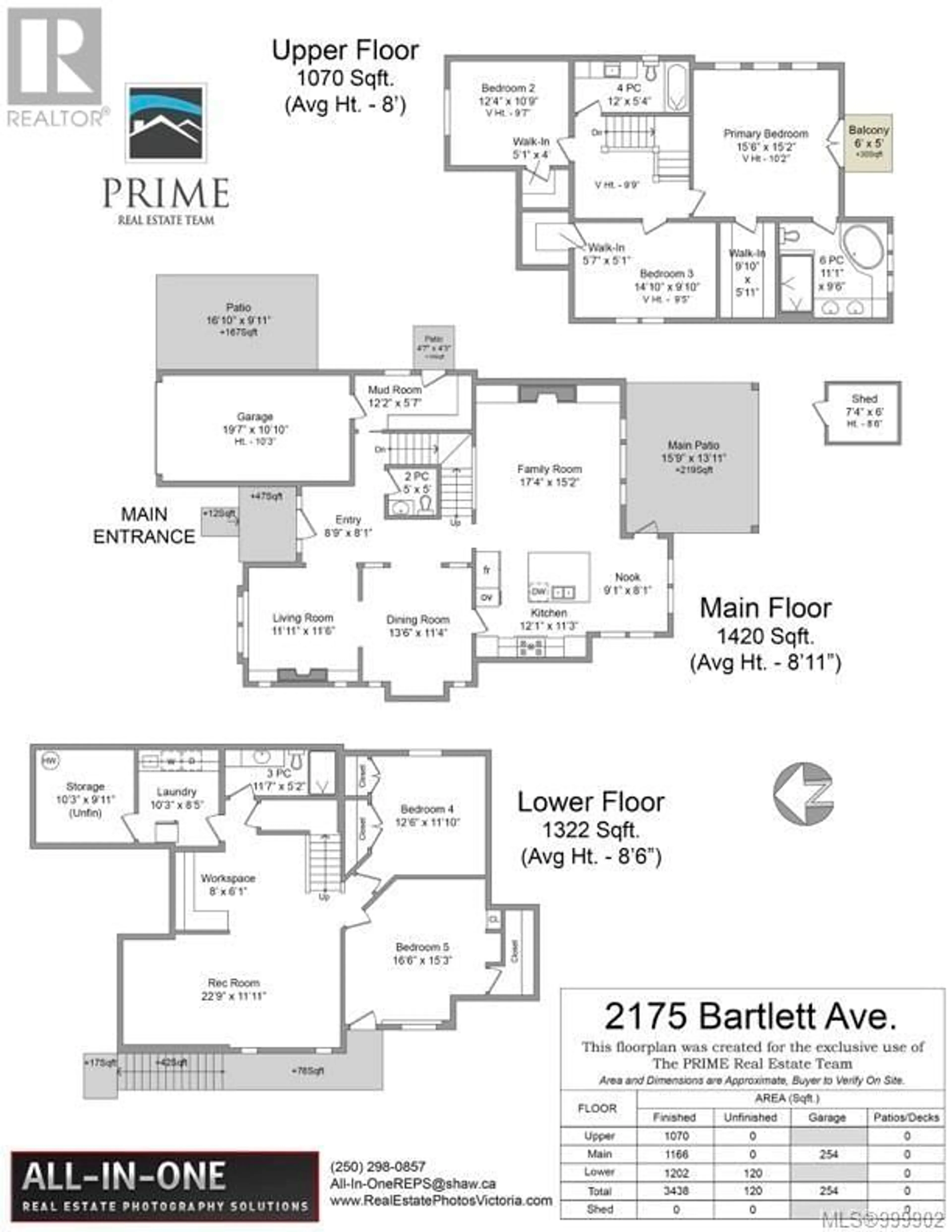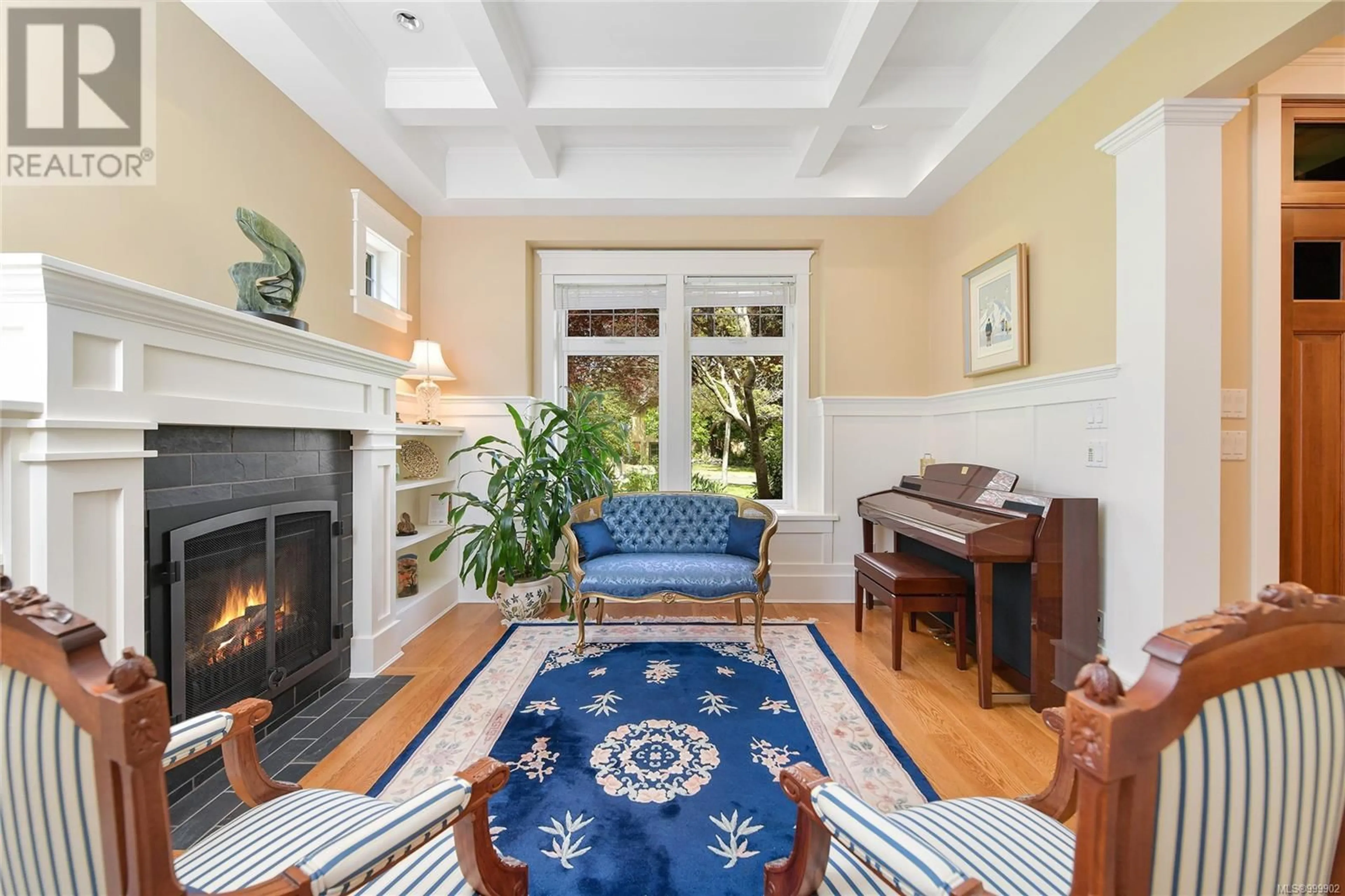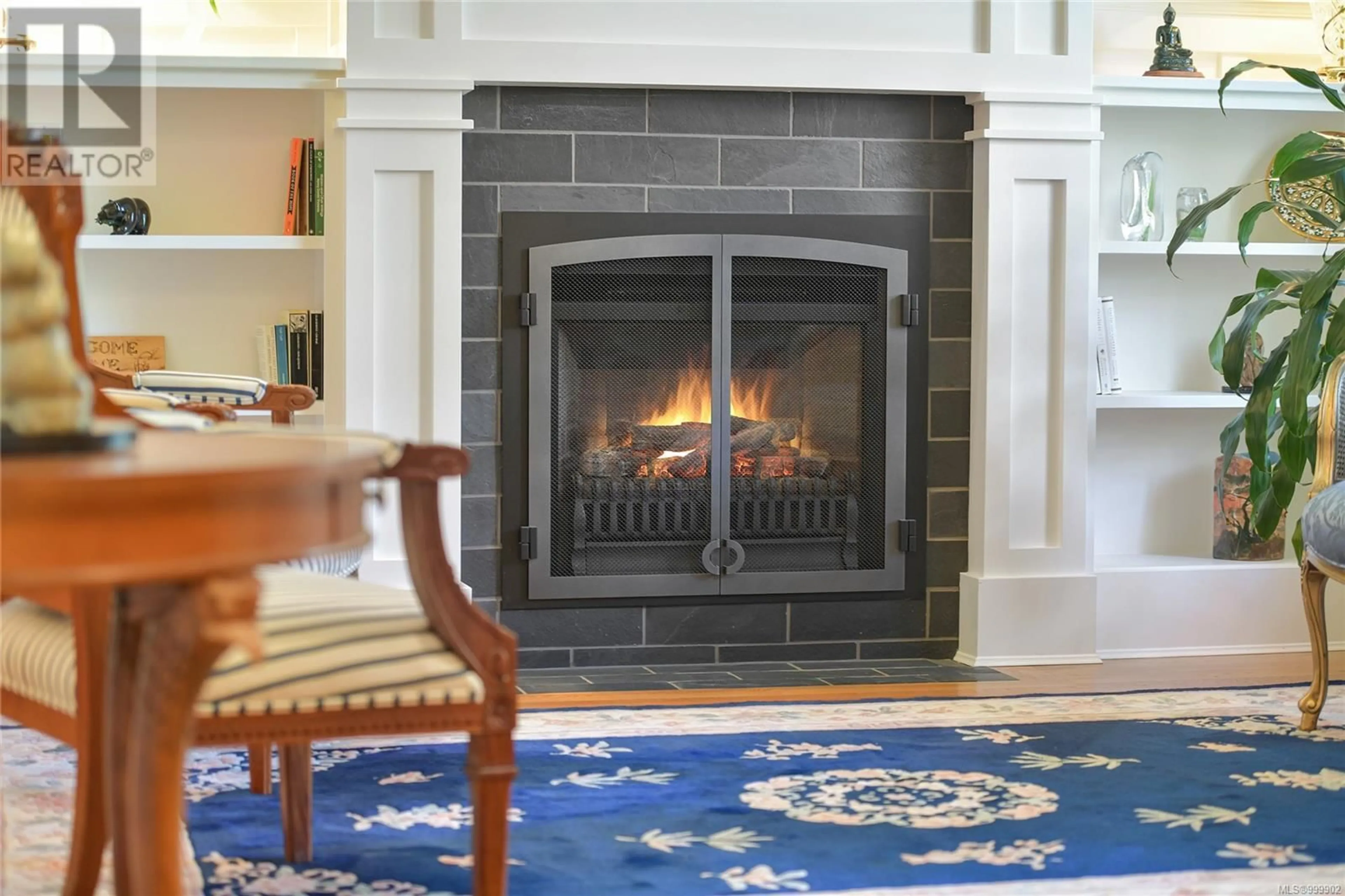2175 BARTLETT AVENUE, Oak Bay, British Columbia V8S2R1
Contact us about this property
Highlights
Estimated ValueThis is the price Wahi expects this property to sell for.
The calculation is powered by our Instant Home Value Estimate, which uses current market and property price trends to estimate your home’s value with a 90% accuracy rate.Not available
Price/Sqft$758/sqft
Est. Mortgage$11,595/mo
Tax Amount ()$11,902/yr
Days On Market2 days
Description
2005 custom built character revival home located in the desirable South Oak Bay neighbourhood near schools, parks, the Oak Bay Village, Victoria Golf Club and scenic marine Beach Drive. With over 3400 square feet of living space on 3 levels featuring on the main floor sitting room with coffered ceilings and fireplace, formal dining room, kitchen with island and eating space plus family room with custom millwork and fireplace with access to the fenced backyard complete with patio and pergola overlooking the lushly landscaped private back yard. Upstairs includes primary bedroom with 5 piece ensuite and walk-in closet plus 2 additional bedrooms. Gleaming solid wood floors throughout and period touches such as leaded glass transom windows. Lower level with media/rec room, 2 bedrooms and separate entrance- perfect for nanny, teens, inlaws or extended family stays. Character style with modern construction in a sought after area on a quiet tree-lined side street just blocks to McNeill Bay. (id:39198)
Property Details
Interior
Features
Other Floor
Storage
7 x 6Exterior
Parking
Garage spaces -
Garage type -
Total parking spaces 1
Property History
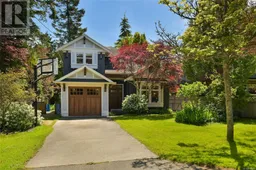 71
71
