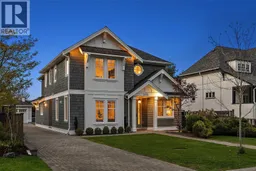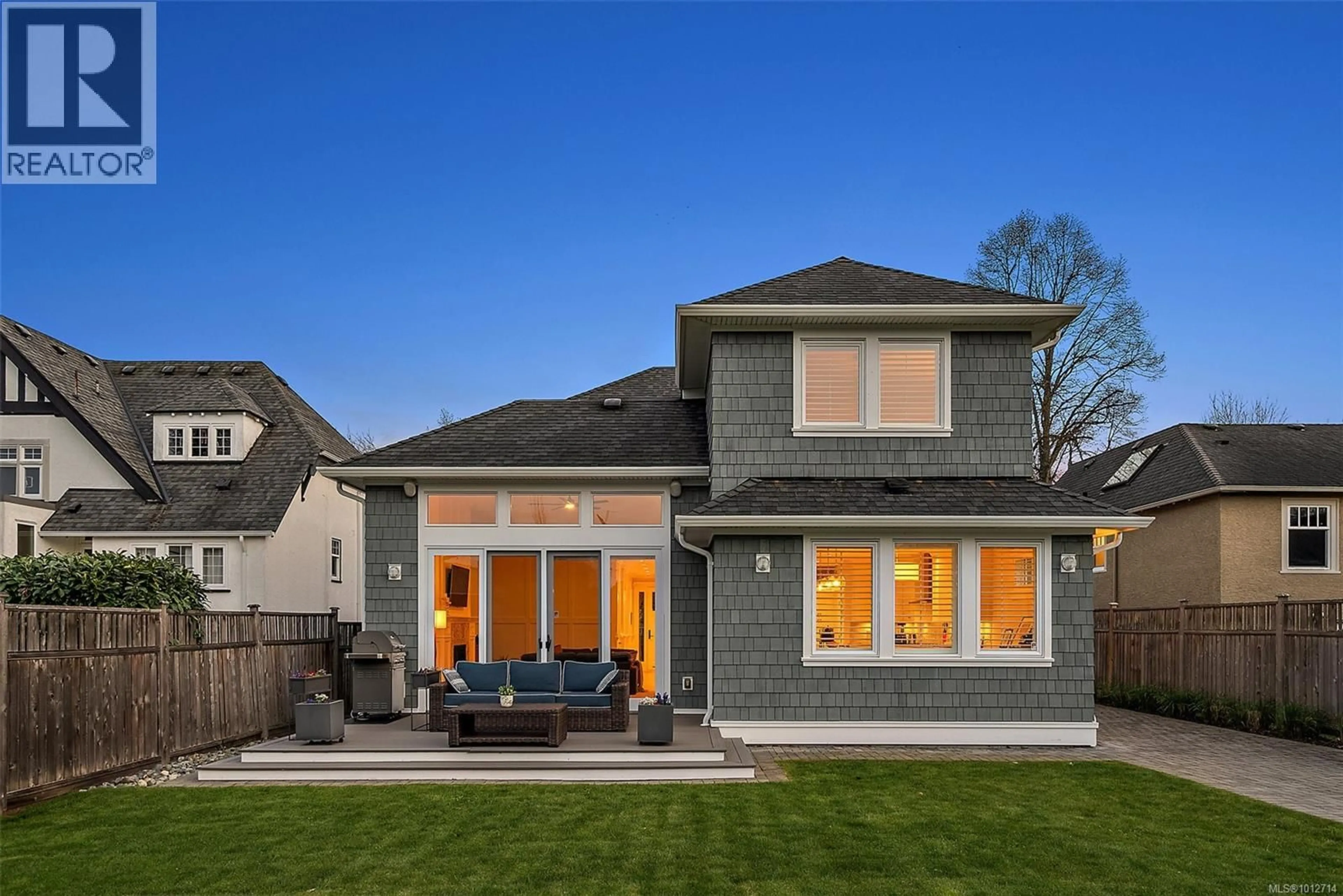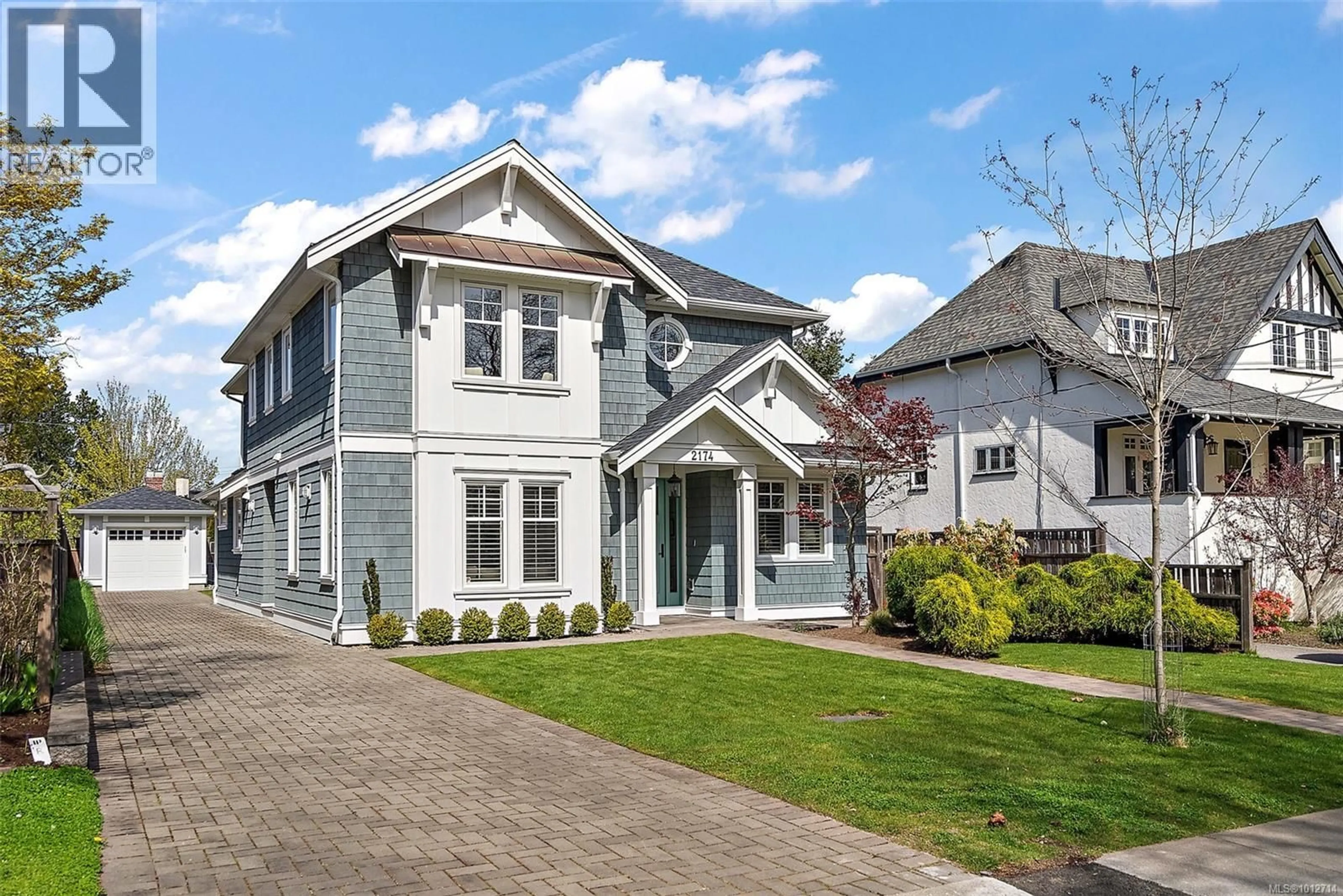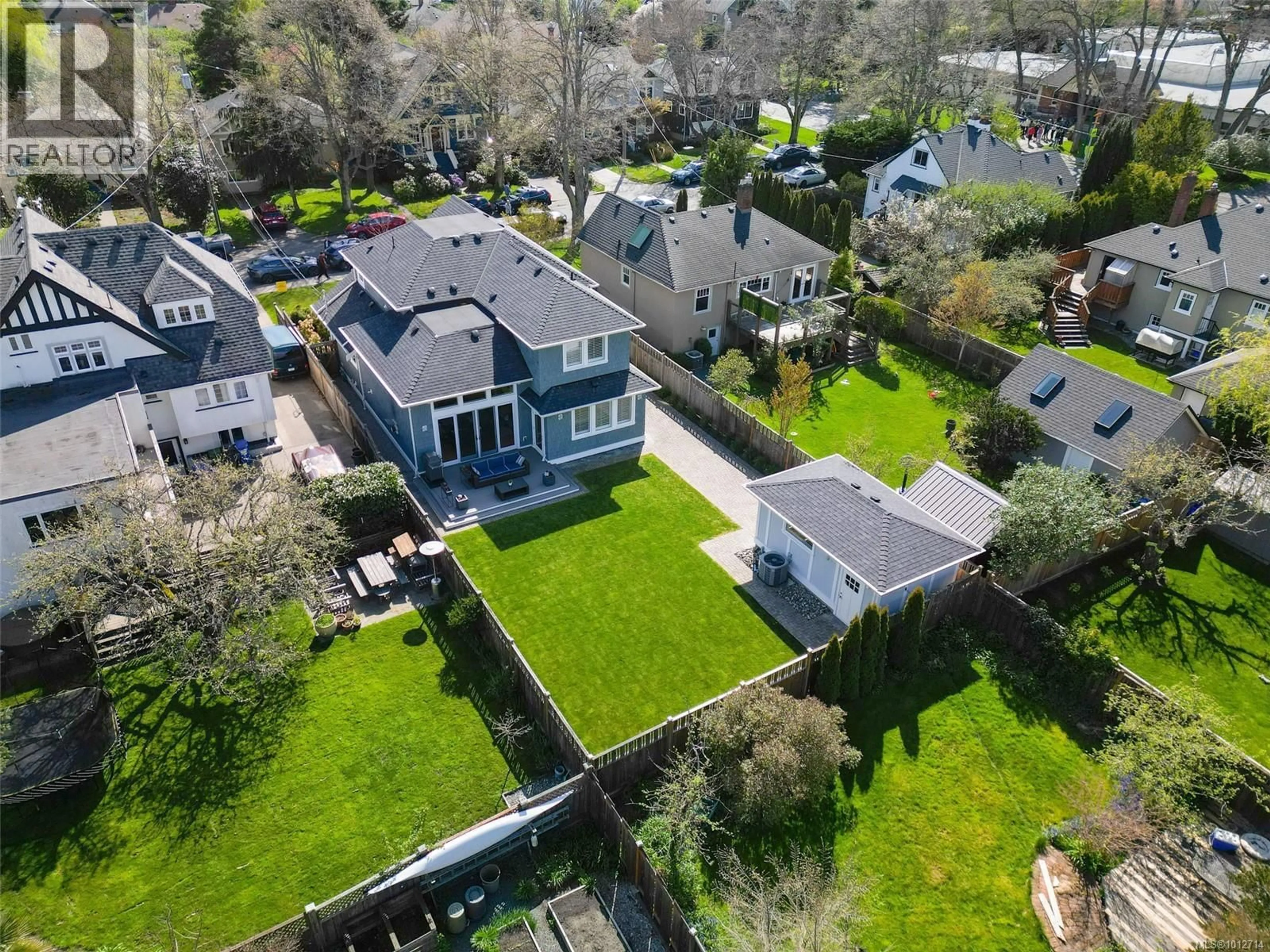2174 BEAVERBROOKE STREET, Oak Bay, British Columbia V8S2W2
Contact us about this property
Highlights
Estimated valueThis is the price Wahi expects this property to sell for.
The calculation is powered by our Instant Home Value Estimate, which uses current market and property price trends to estimate your home’s value with a 90% accuracy rate.Not available
Price/Sqft$947/sqft
Monthly cost
Open Calculator
Description
This thoughtfully-designed, Cape Cod-style luxury family residence in South Oak Bay was custom built by GT Mann. An architecturally-spacious, open-concept living and dining area with soaring vaulted ceilings, oversized windows, custom millwork and gourmet kitchen is the heart of the home, combining functionality with a warm atmosphere perfect for entertaining. The main level also includes a large media room with elegant coffered ceiling, an office or 4th bedroom, and stylish 2-piece powder room. Upstairs, you’ll find three bedrooms, including a spacious, elegant primary suite with walk-in closet and 5-piece spa-style ensuite. High-end finishes abound, with detailed wainscoting, millwork and handcrafted wood shutters adding charm and function. Outside, enjoy a fully-landscaped backyard, deck, paver stone driveway, and detached garage. Additional features include irrigation, heat pump with air conditioning, and extra storage in an overheight crawl space. Located steps from SMUS' junior campus and other top-rated schools, beaches, Demitasse Cafe and vibrant Oak Bay Avenue, you'd be hard-pressed to find a more elegant, move-in-ready and well-located property to call home. (id:39198)
Property Details
Interior
Features
Second level Floor
Laundry room
8 x 6Bathroom
Bedroom
11 x 11Bedroom
11 x 11Exterior
Parking
Garage spaces -
Garage type -
Total parking spaces 5
Property History
 45
45




