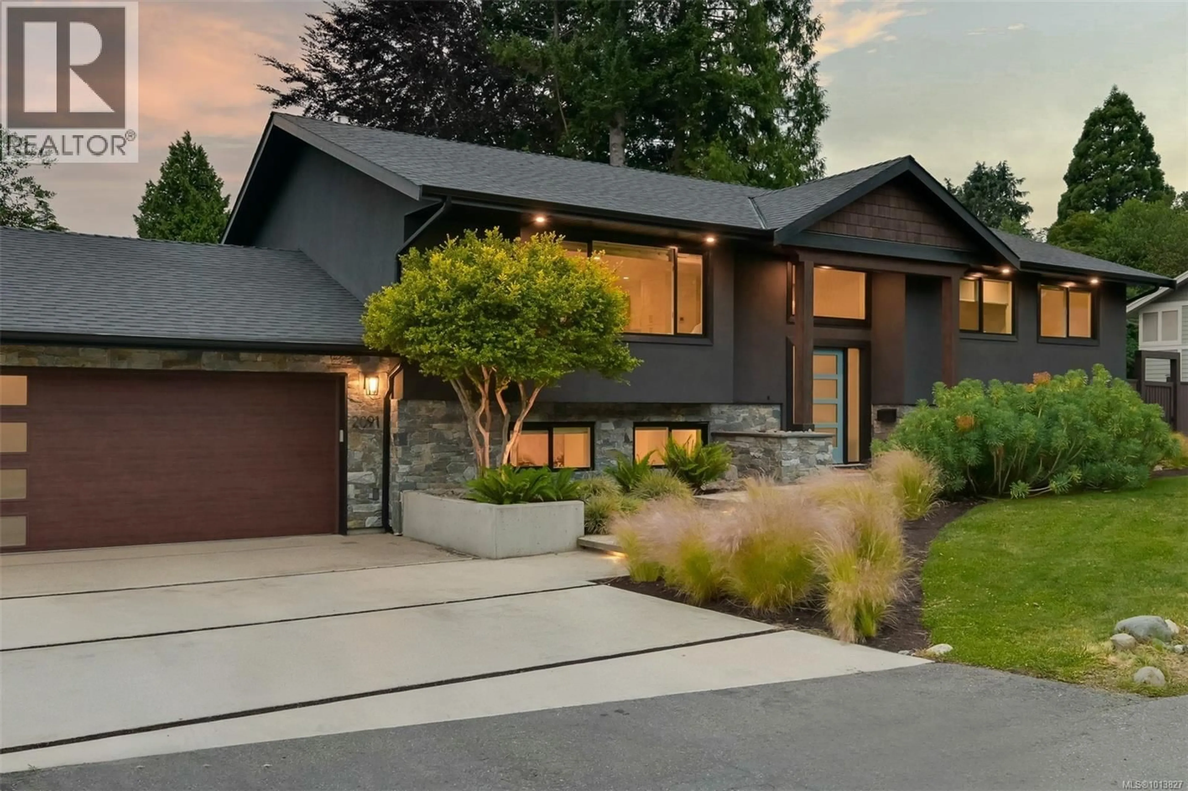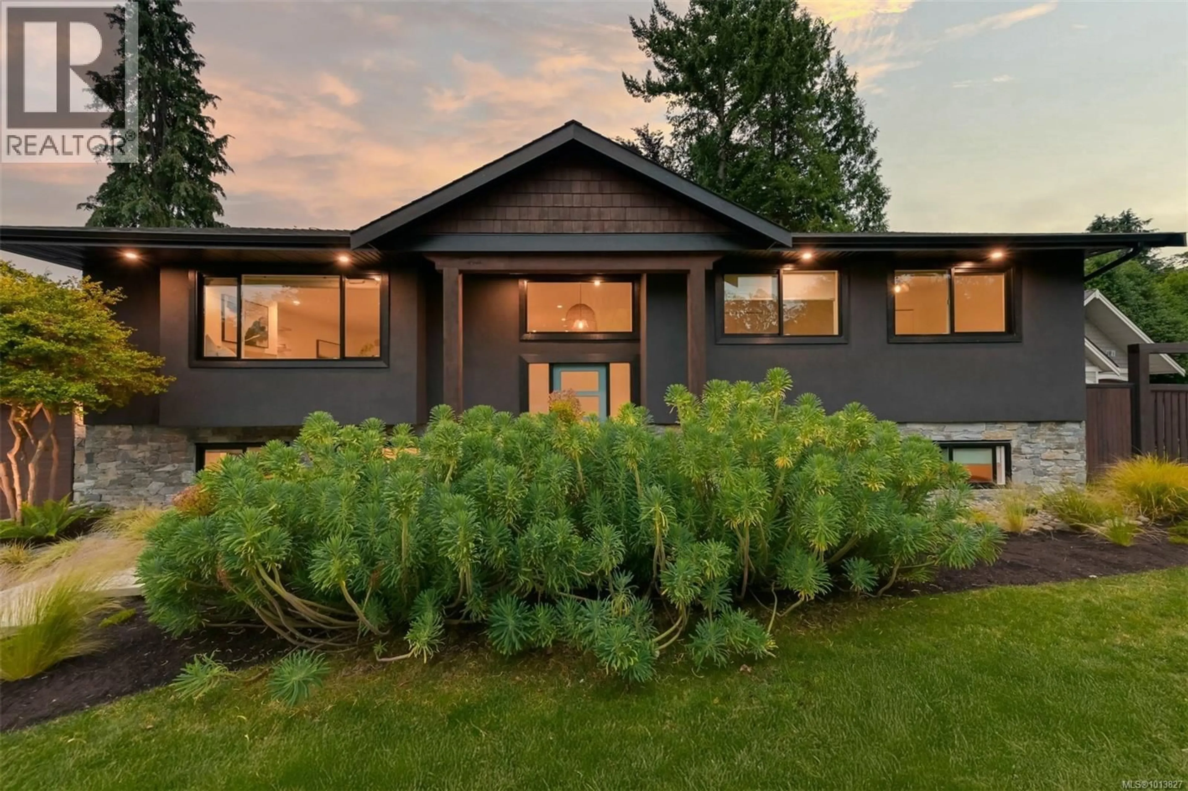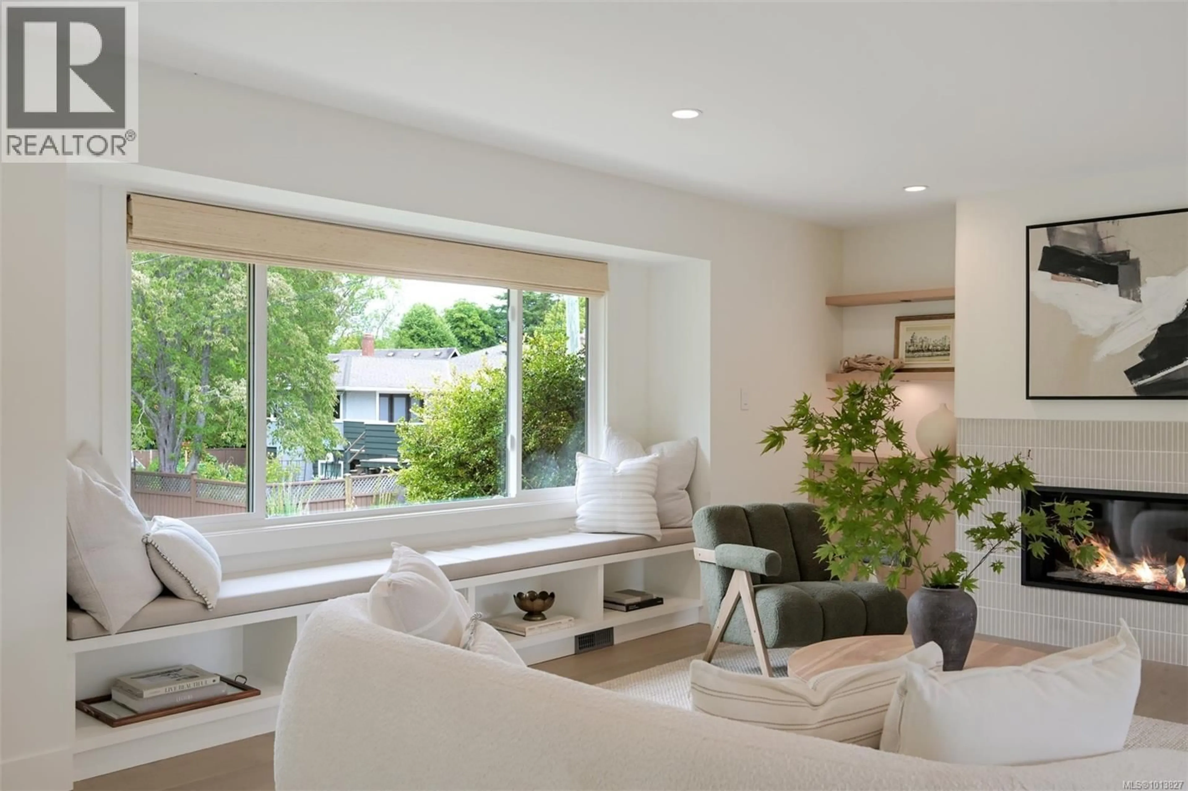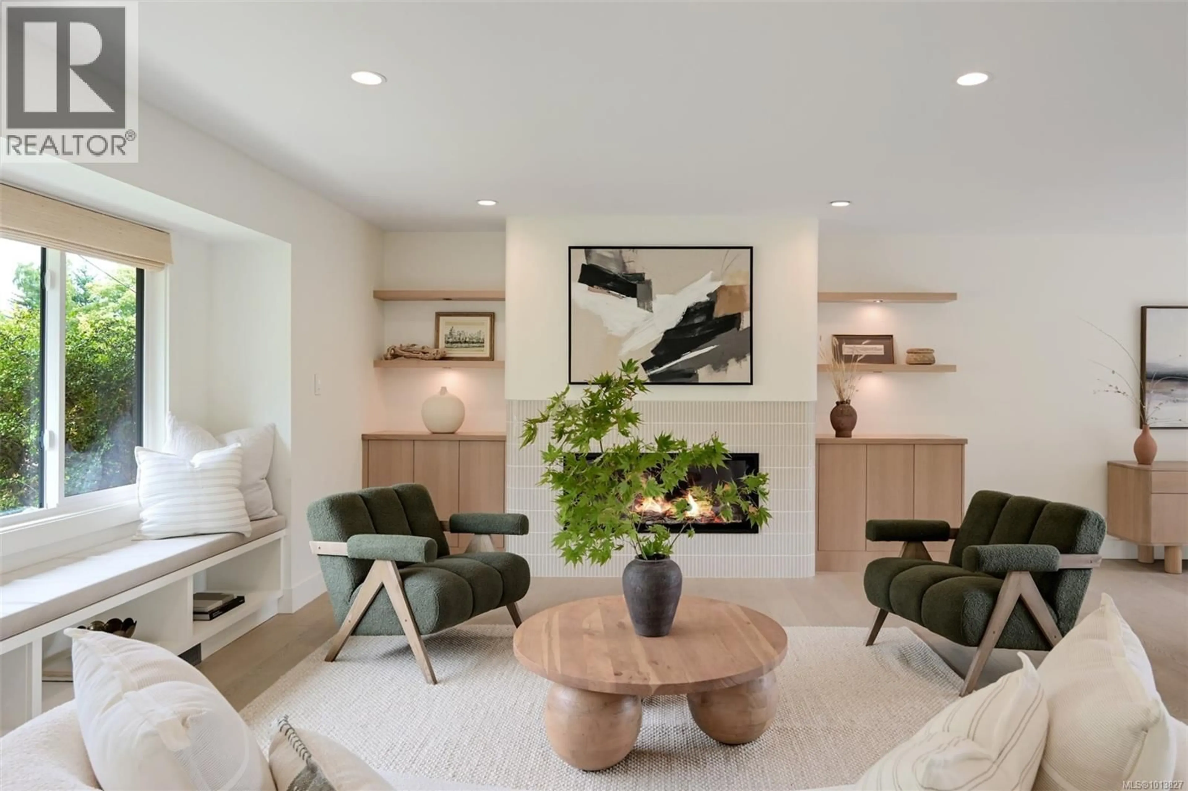2091 STONEHEWER PLACE, Oak Bay, British Columbia V8S2Z8
Contact us about this property
Highlights
Estimated valueThis is the price Wahi expects this property to sell for.
The calculation is powered by our Instant Home Value Estimate, which uses current market and property price trends to estimate your home’s value with a 90% accuracy rate.Not available
Price/Sqft$899/sqft
Monthly cost
Open Calculator
Description
Located in the heart of Oak Bay, this beautifully updated five-bedroom, three-bathroom home offers the perfect blend of design, function, and lifestyle. Set on a peaceful cul-de-sac just moments from top-rated schools, beaches, and the charming boutiques and cafés of Oak Bay Village, this residence delivers true walkable luxury. The expansive floorplan flows seamlessly into a massive south-facing backyard—ideal for hosting family and friends. A generous double garage, stunning new gas fireplace surrounded by custom white oak cabinetry, and curated designer lighting throughout add to the home’s elevated appeal. Designed by award-winning Raubyn Rothschild of Rothschild West and featured in Spruce Magazine, every inch of this home reflects thoughtful craftsmanship and timeless style. Downstairs, the flexible lower level offers a media room and either a guest suite or a 1–2 bedroom in-law or nanny space—perfect for multigenerational living. With recent updates complete, this move-in-ready home is your opportunity to enjoy the best of Oak Bay living with nothing left to do but settle in. (id:39198)
Property Details
Interior
Features
Second level Floor
Living room
13'8 x 19'0Balcony
8'2 x 17'8Dining room
Kitchen
13'1 x 11'1Exterior
Parking
Garage spaces -
Garage type -
Total parking spaces 6
Property History
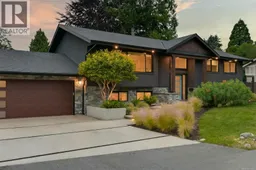 90
90
