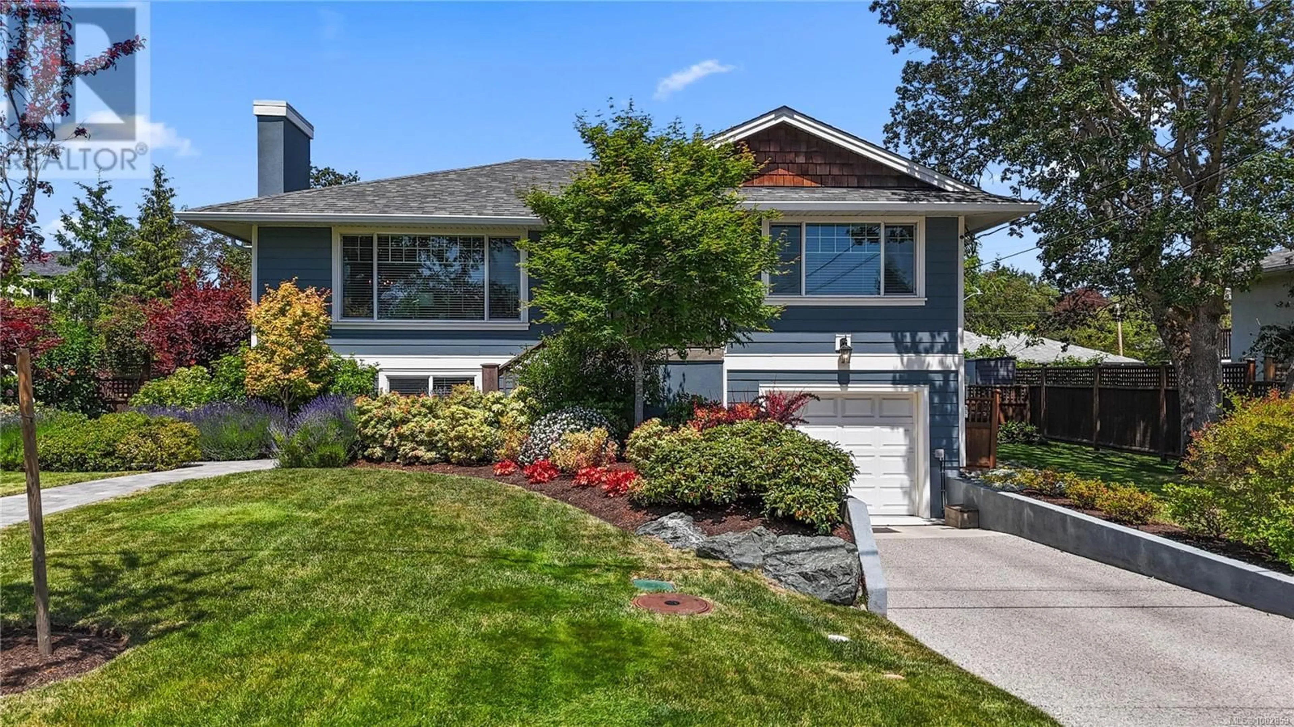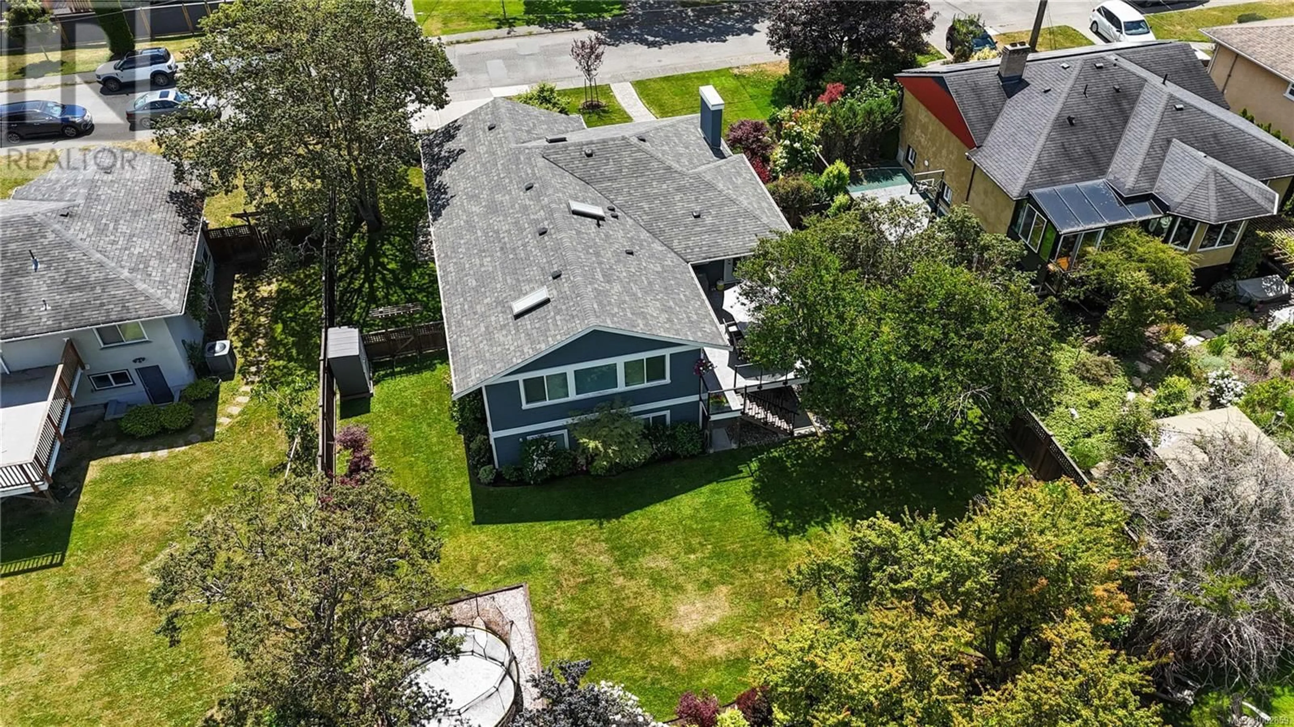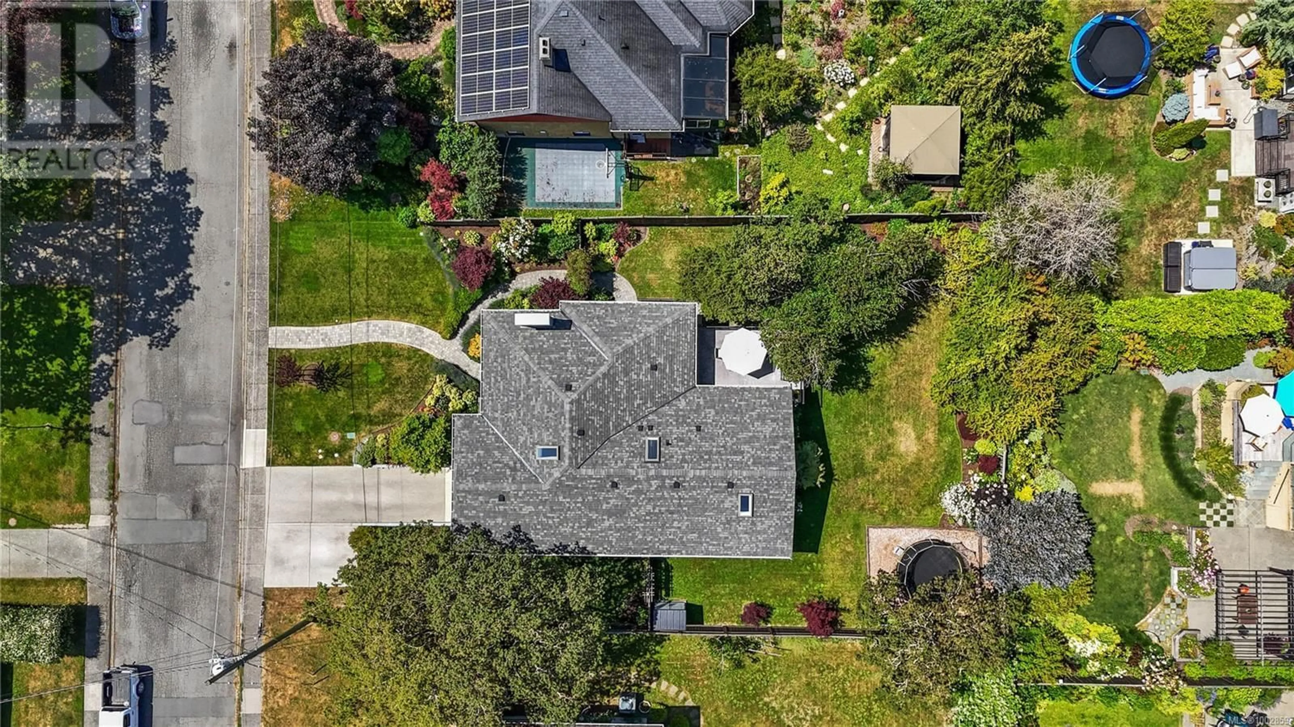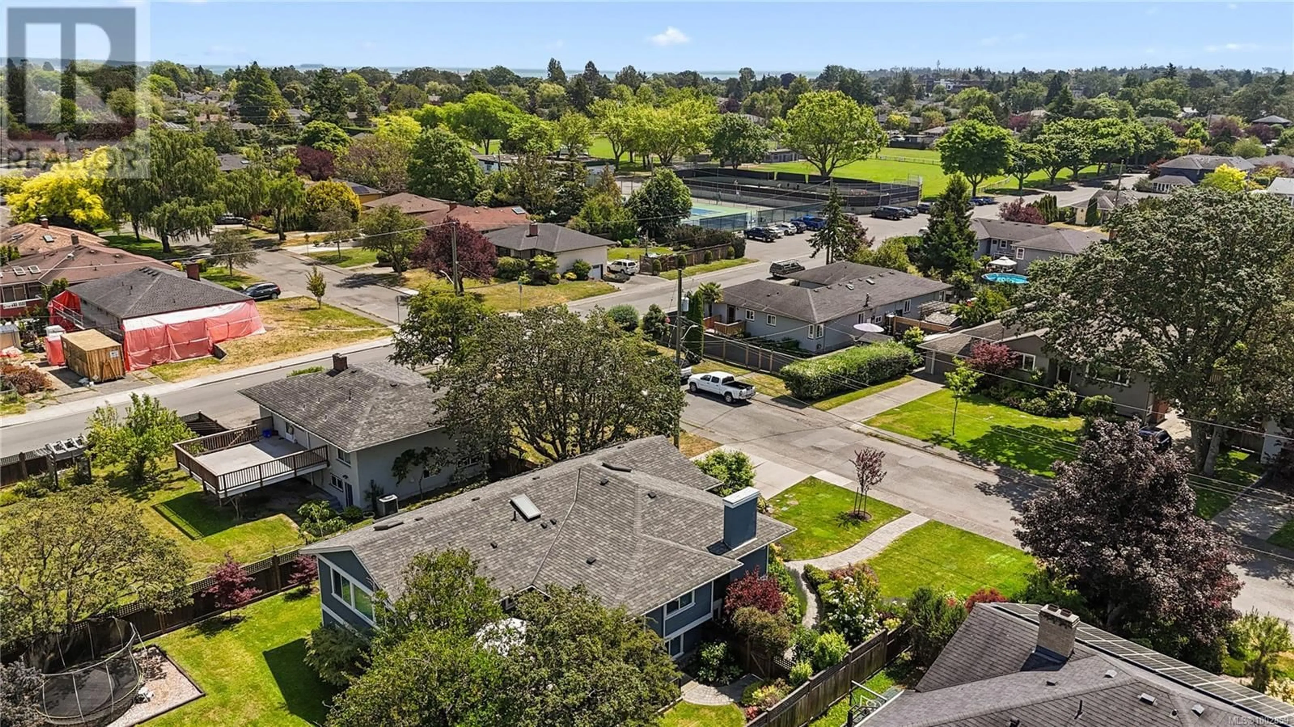2080 ALLENBY STREET, Oak Bay, British Columbia V8R3C1
Contact us about this property
Highlights
Estimated ValueThis is the price Wahi expects this property to sell for.
The calculation is powered by our Instant Home Value Estimate, which uses current market and property price trends to estimate your home’s value with a 90% accuracy rate.Not available
Price/Sqft$577/sqft
Est. Mortgage$8,155/mo
Tax Amount ()$7,439/yr
Days On Market6 hours
Description
*OPEN HOUSE 1-3PM SAT JUNE 21* The perfect family home, thoughtfully curated. This residence has been fully upgraded inside and out from mid-century to modern. The gourmet kitchen features rich wood cabinetry, stainless steel appliances, and a striking granite peninsula, flowing into an open dining area and bright living room with a cozy fireplace. A spacious 320-sqft primary bedroom offers an office enclave, expansive ensuite, walk-in closet, and an abundance of natural light from the skylight and large windows overlooking the sprawling backyard. Below, a dedicated games room (or bedroom), multiple living areas, and a practical laundry room ensure room to host, work, and play. Warm hardwood floors, expansive windows, and a warm neutral palette create a welcoming atmosphere throughout. Located on a quiet street just steps from schools, parks, groceries, and recreation, this home is part of a vibrant, walkable community. Complete with garage, off-street parking pad, and ample storage, this is is Oak Bay at its best. Reach out to us today for our full feature sheet. (id:39198)
Property Details
Interior
Features
Main level Floor
Patio
25' x 20'Dining room
7'6 x 15'11Kitchen
19'10 x 15'11Living room
18'3 x 13'7Exterior
Parking
Garage spaces -
Garage type -
Total parking spaces 2
Property History
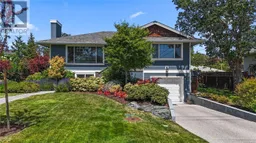 51
51
