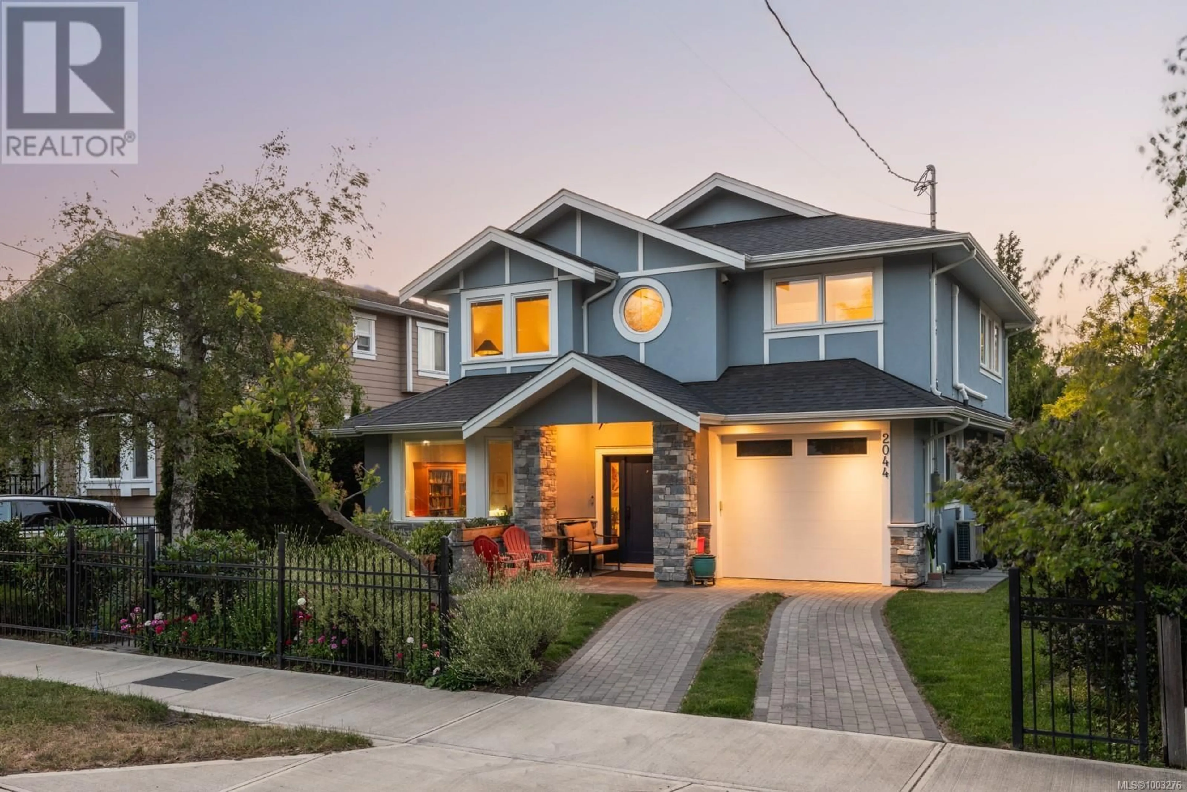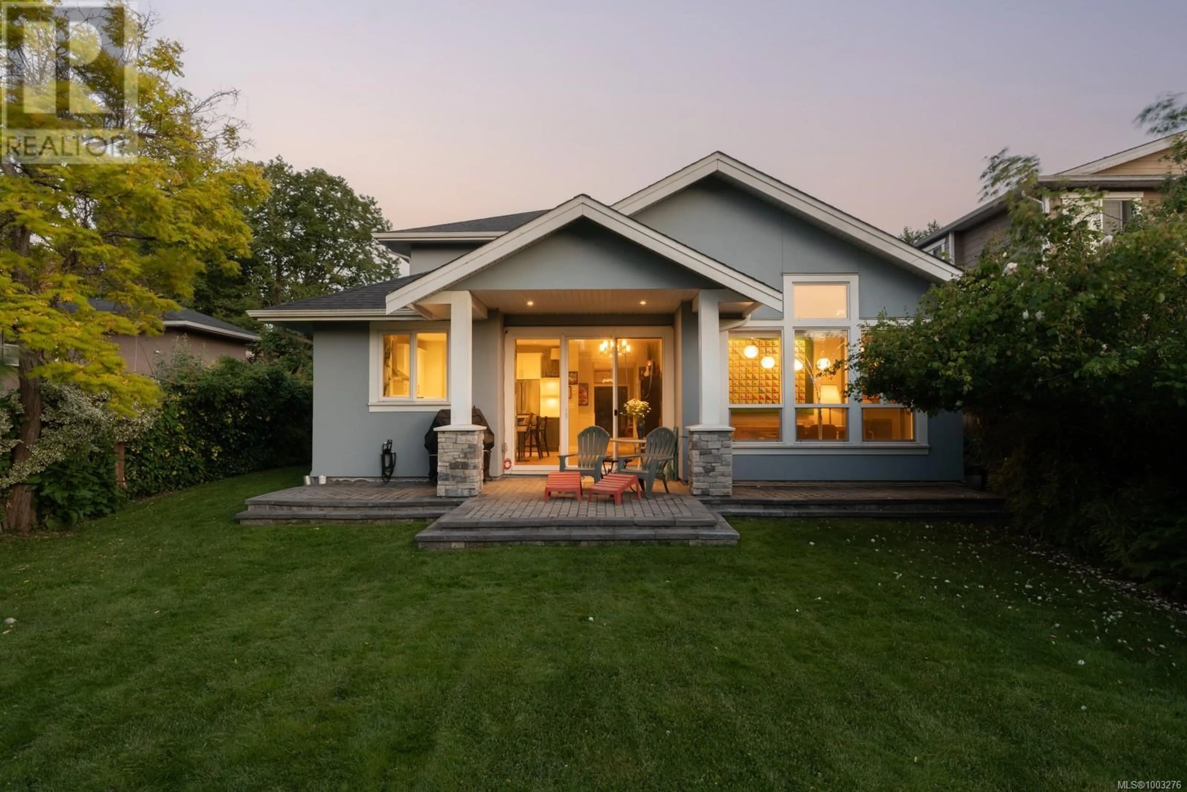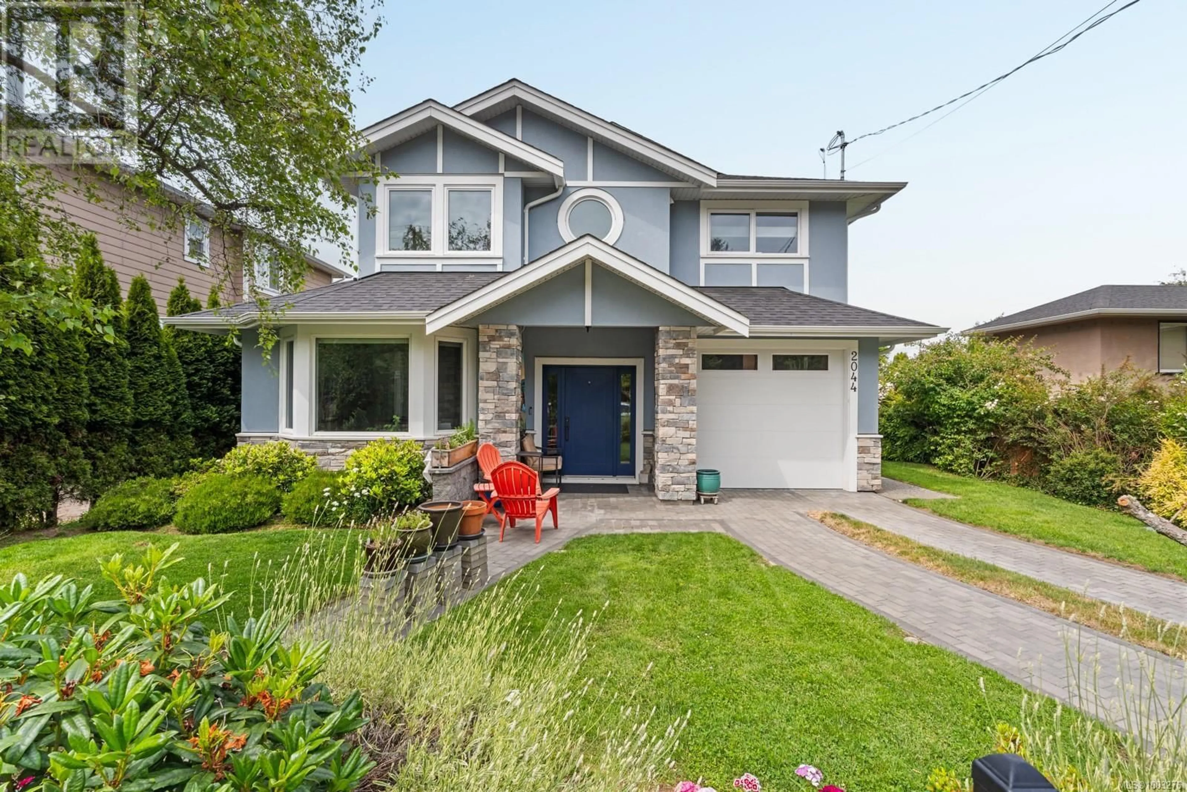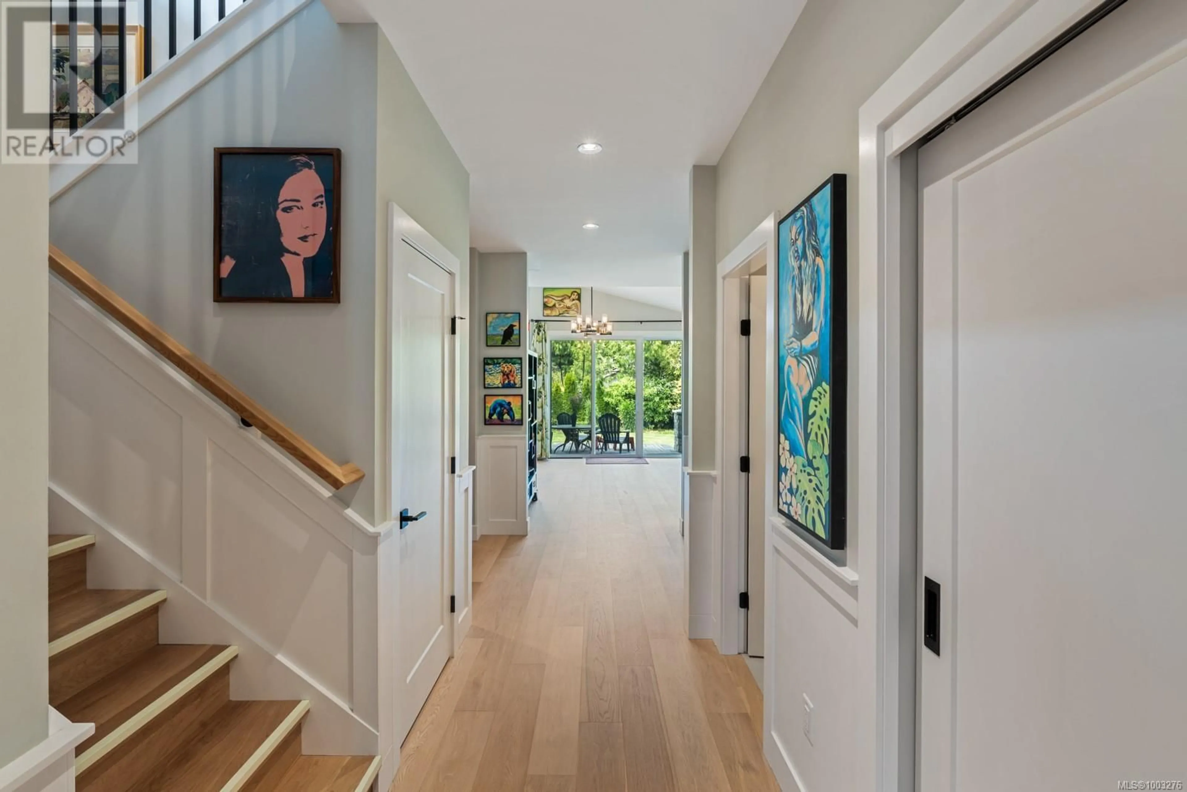2044 MILTON STREET, Oak Bay, British Columbia V8R1N9
Contact us about this property
Highlights
Estimated valueThis is the price Wahi expects this property to sell for.
The calculation is powered by our Instant Home Value Estimate, which uses current market and property price trends to estimate your home’s value with a 90% accuracy rate.Not available
Price/Sqft$775/sqft
Monthly cost
Open Calculator
Description
*OH SUN JULY 20 1-3PM*Sitting just steps from Oak Bay Village and Rec Center, top schools, shopping & more, this 2021 built home offers luxury and convenience. With over 2500 ft² of interior space, this home rests on a 6250 ft² lot on a beautiful tree lined street. Ultra high efficiency is achieved through radiant in floor heat, a heat pump for cooling on those hot days, and an HRV system to ensure air quality. This home also has primary suites on both floors, offering the option of step free living. On the main, a modern kitchen has walk-in pantry, quartz countertops, a large island and stainless steel appliances including Wolf 6 burner gas range. Wood floors continue into to the open concept eating area and living room with gas fireplace, vaulted ceilings & access to the sun drenched back yard. To finish off the main level, a powder room, den, family room with additional gas fireplace and large primary bedroom with luxurious 3 piece ensuite bathroom. Heading upstairs, you'll find 2 more large bedrooms that share a 4 piece bathroom, laundry room, and lavish primary suite with walk in closet and sumptuous ensuite with deep soaker tub and rainfall shower. Other amazing features include heated single garage, irrigated front and back yards, full fencing and more. This home is ideal for all demographics, in an unbeatable Oak Bay location. Inquire today! (id:39198)
Property Details
Interior
Features
Second level Floor
Laundry room
5'1 x 5'5Bathroom
Primary Bedroom
11'11 x 13'11Ensuite
Exterior
Parking
Garage spaces -
Garage type -
Total parking spaces 2
Property History
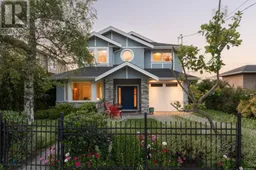 47
47

