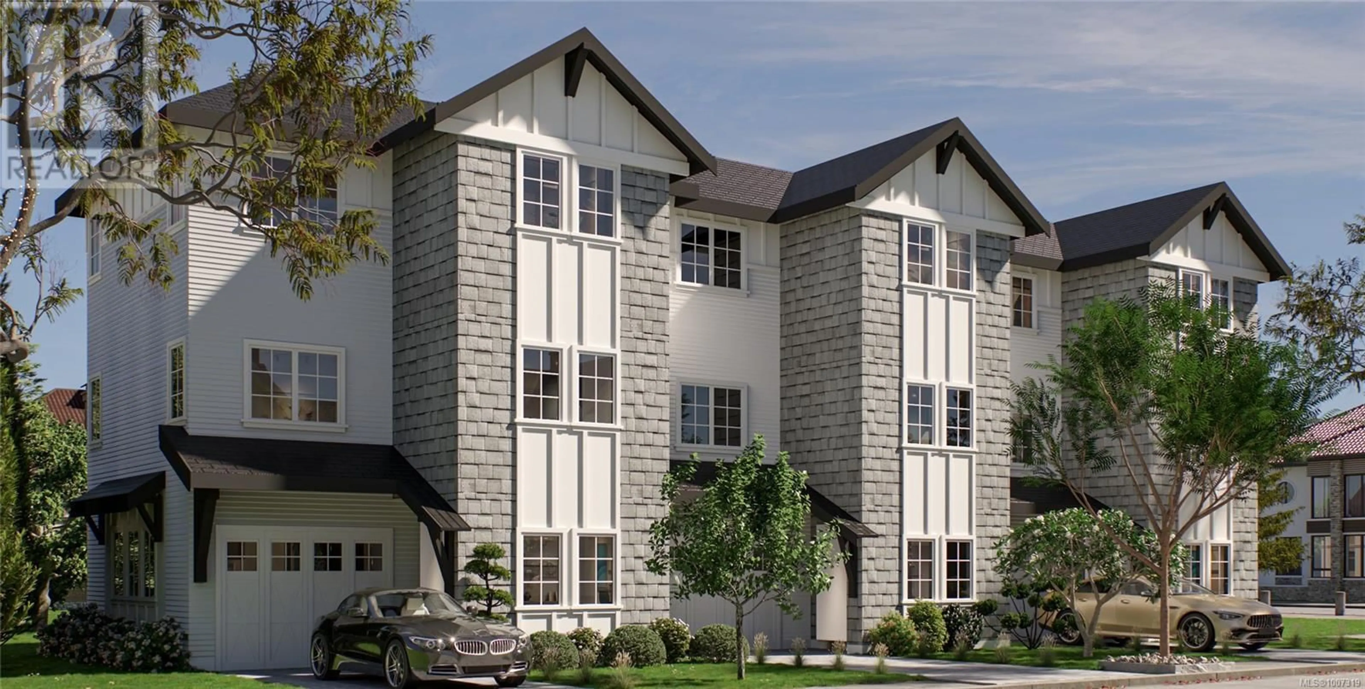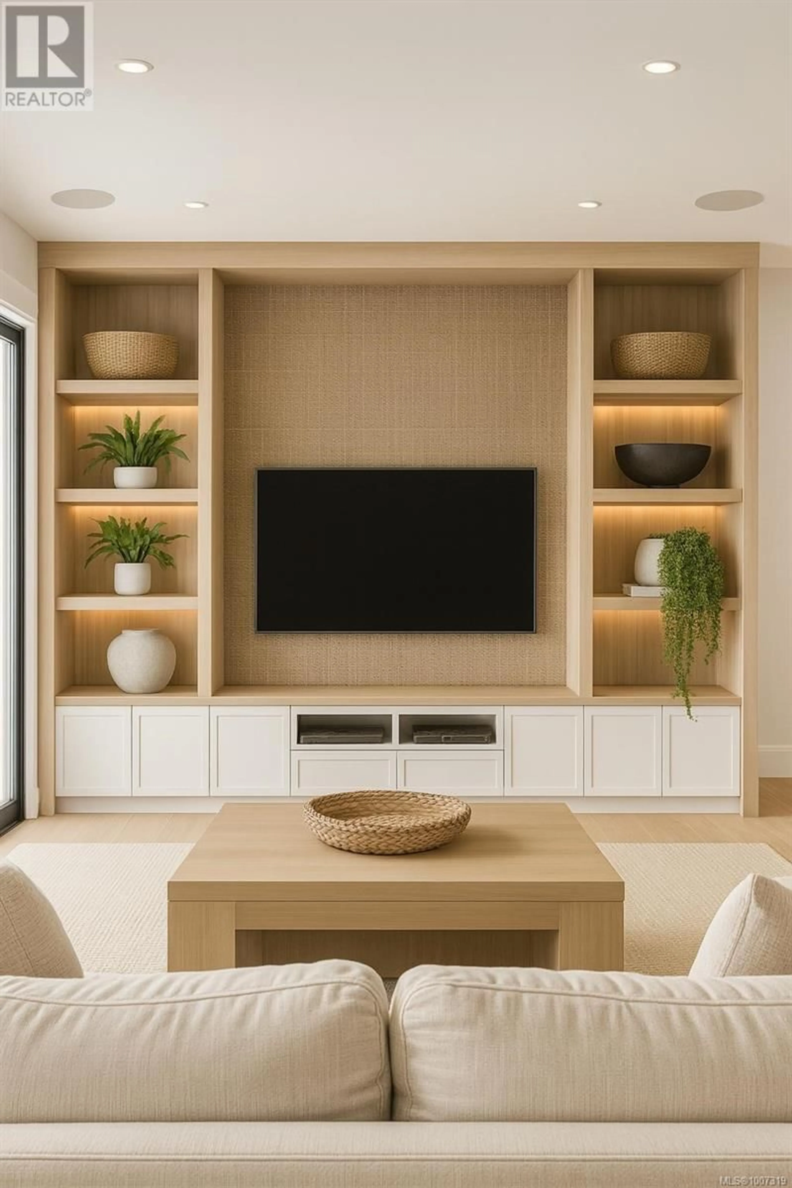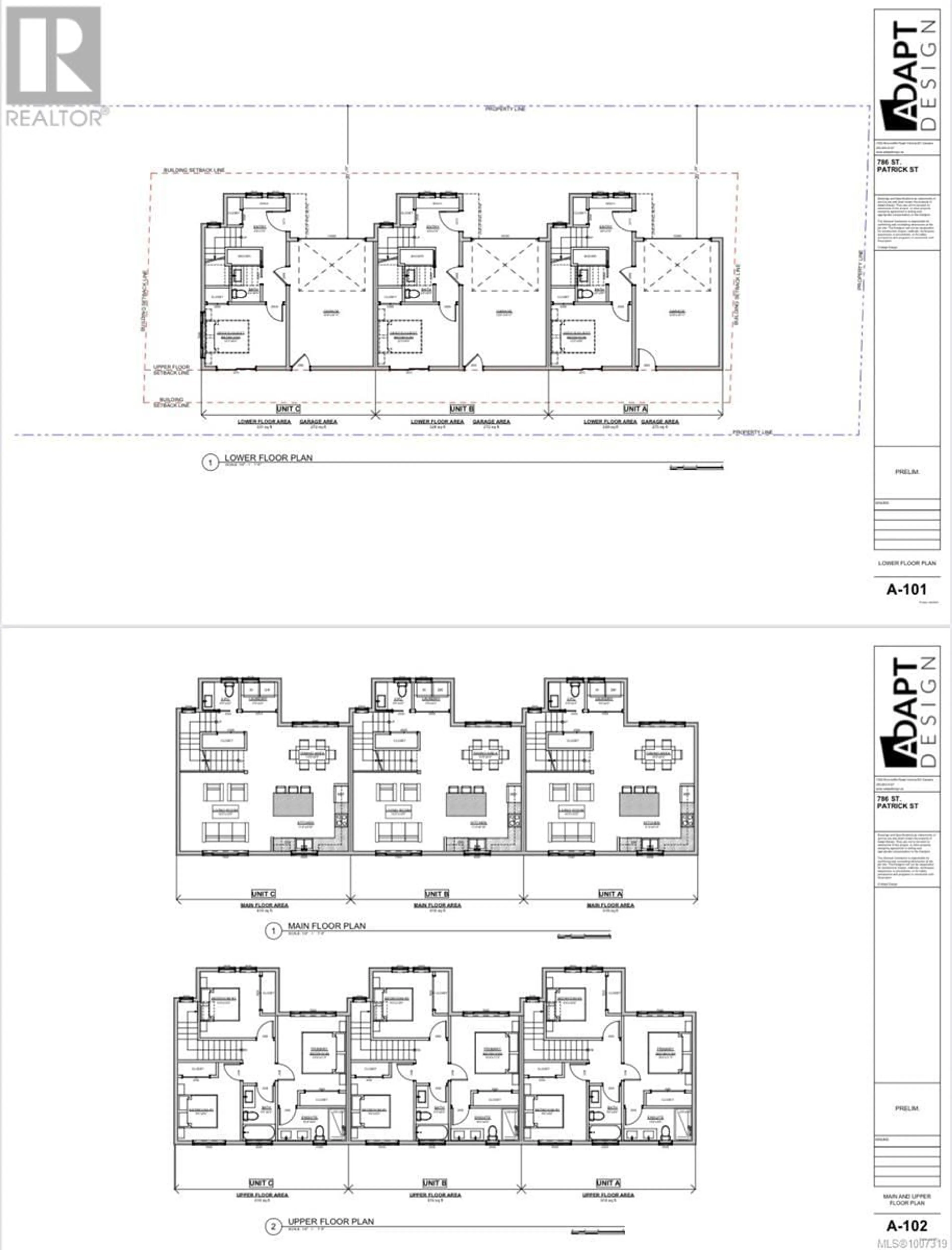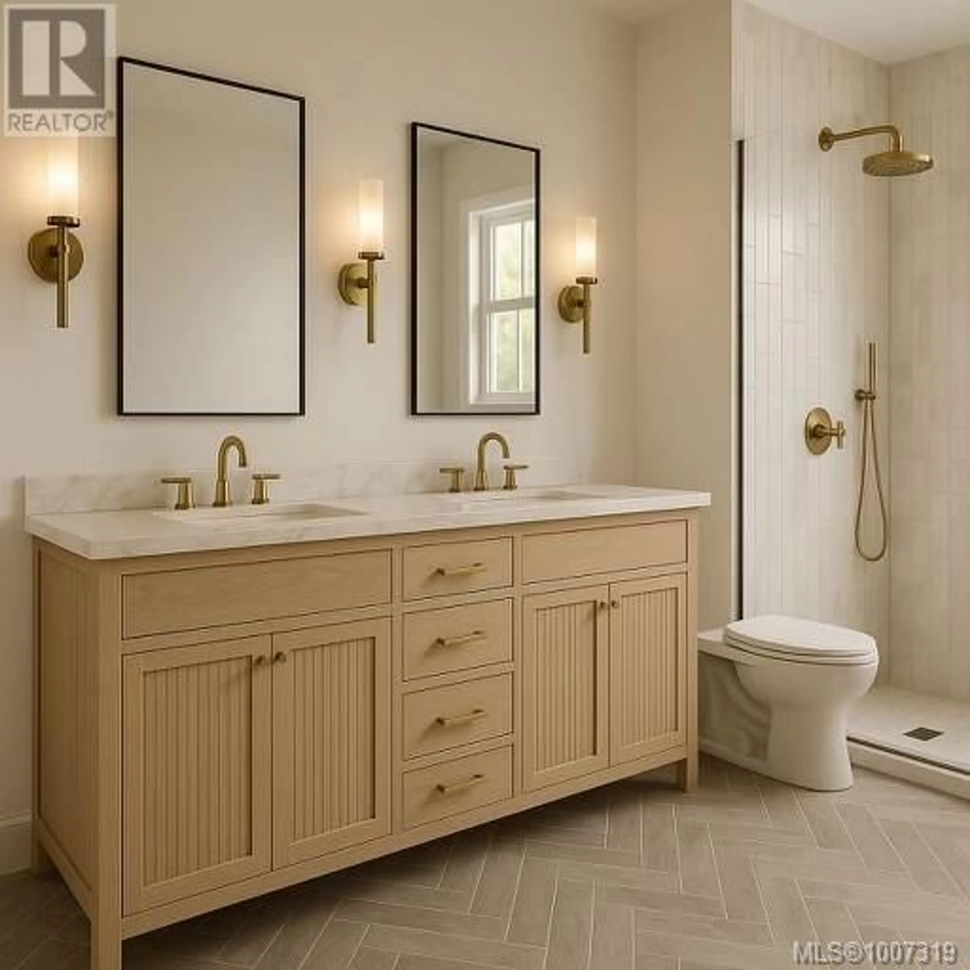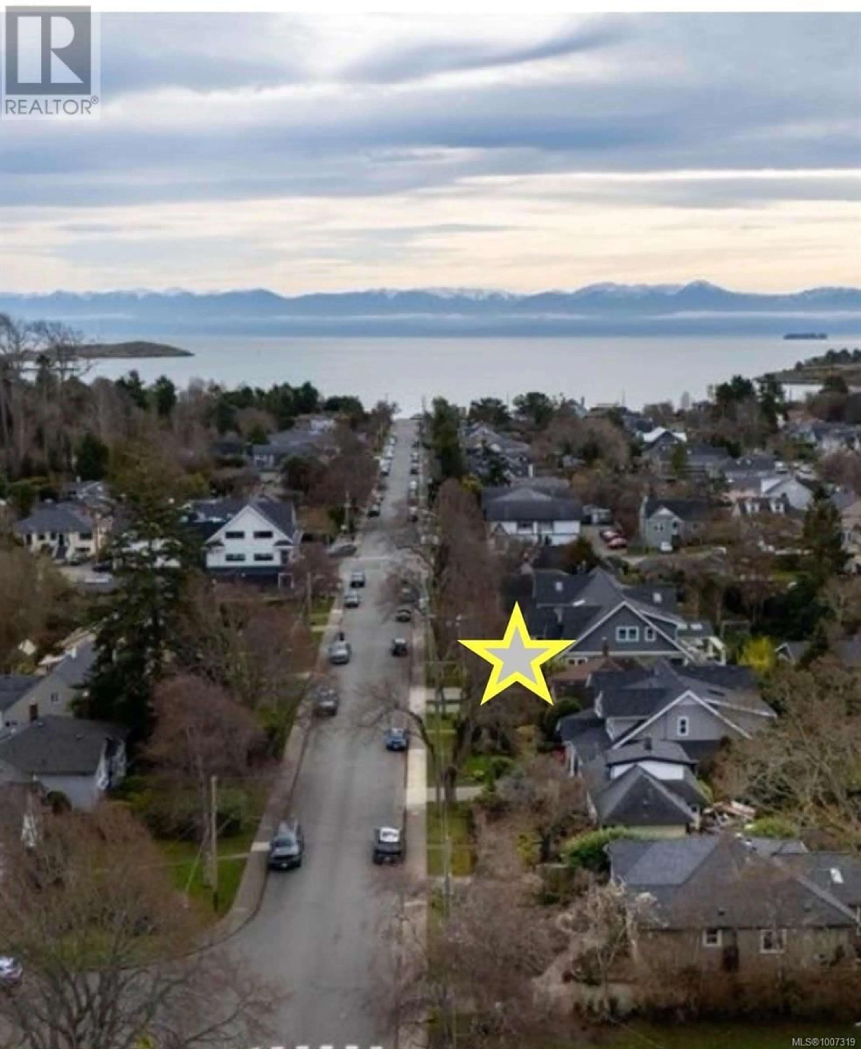2 - 786 ST. PATRICK STREET, Oak Bay, British Columbia V8S4X5
Contact us about this property
Highlights
Estimated valueThis is the price Wahi expects this property to sell for.
The calculation is powered by our Instant Home Value Estimate, which uses current market and property price trends to estimate your home’s value with a 90% accuracy rate.Not available
Price/Sqft$1,002/sqft
Monthly cost
Open Calculator
Description
Welcome to 786 St. Patrick Street, a brand-new luxury triplex located in the heart of South Oak Bay, just steps from McNeil Bay and the scenic Beach Drive waterfront. This beautifully designed Craftsman-style home blends timeless elegance with modern functionality, offering three spacious, self-contained units, each with four bedrooms, four bathrooms, private entrances, garages, and dedicated driveways. Inside, each unit features engineered hardwood flooring, radiant in-floor heating, and custom-designed kitchens with veined quartz countertops, premium stainless steel appliances, shaker-style cabinetry, panel ready fridge, Brizo fixtures, and built-in pot fillers. The bathrooms are spa-inspired with curbless rain showers, designer tilework, and elegant finishes throughout. Thoughtful details include built-in sound systems, energy-efficient heat pumps for heating and cooling, tankless water heaters, and solar-ready infrastructure with EV charging stations. The exterior showcases white board-and-batten siding with warm grey shingle accents, modern black sconces, and beautifully landscaped, low-maintenance front yards. Set in one of Victoria’s most desirable neighborhoods and just minutes from top schools and the ocean, this rare offering is perfect for multi-generational living or investment in a location that truly defines West Coast living. (id:39198)
Property Details
Interior
Features
Third level Floor
Ensuite
Bathroom
Bedroom
9 x 11Bedroom
9 x 9Exterior
Parking
Garage spaces -
Garage type -
Total parking spaces 1
Condo Details
Inclusions
Property History
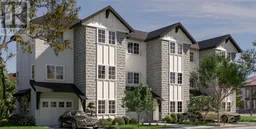 15
15
