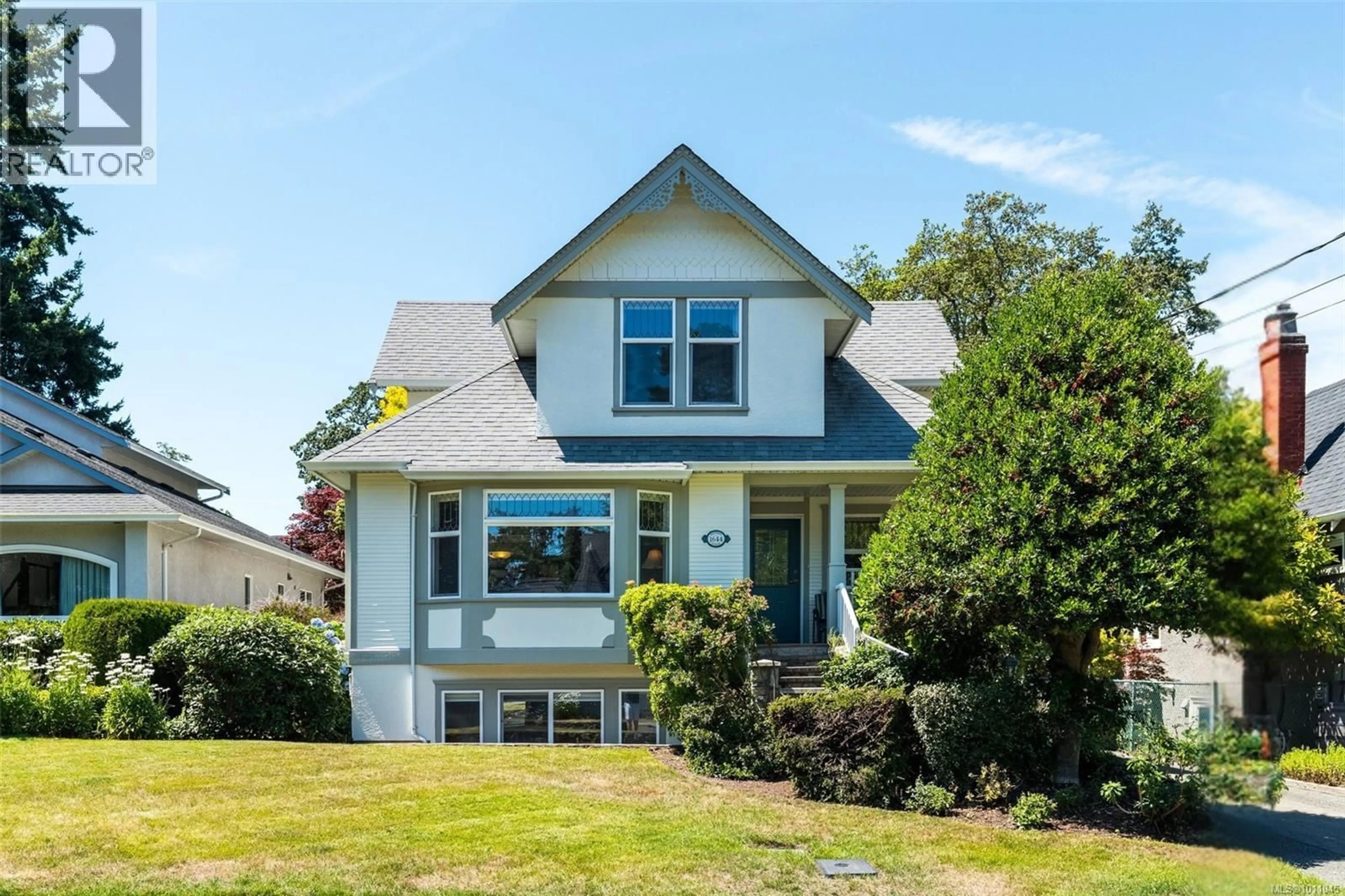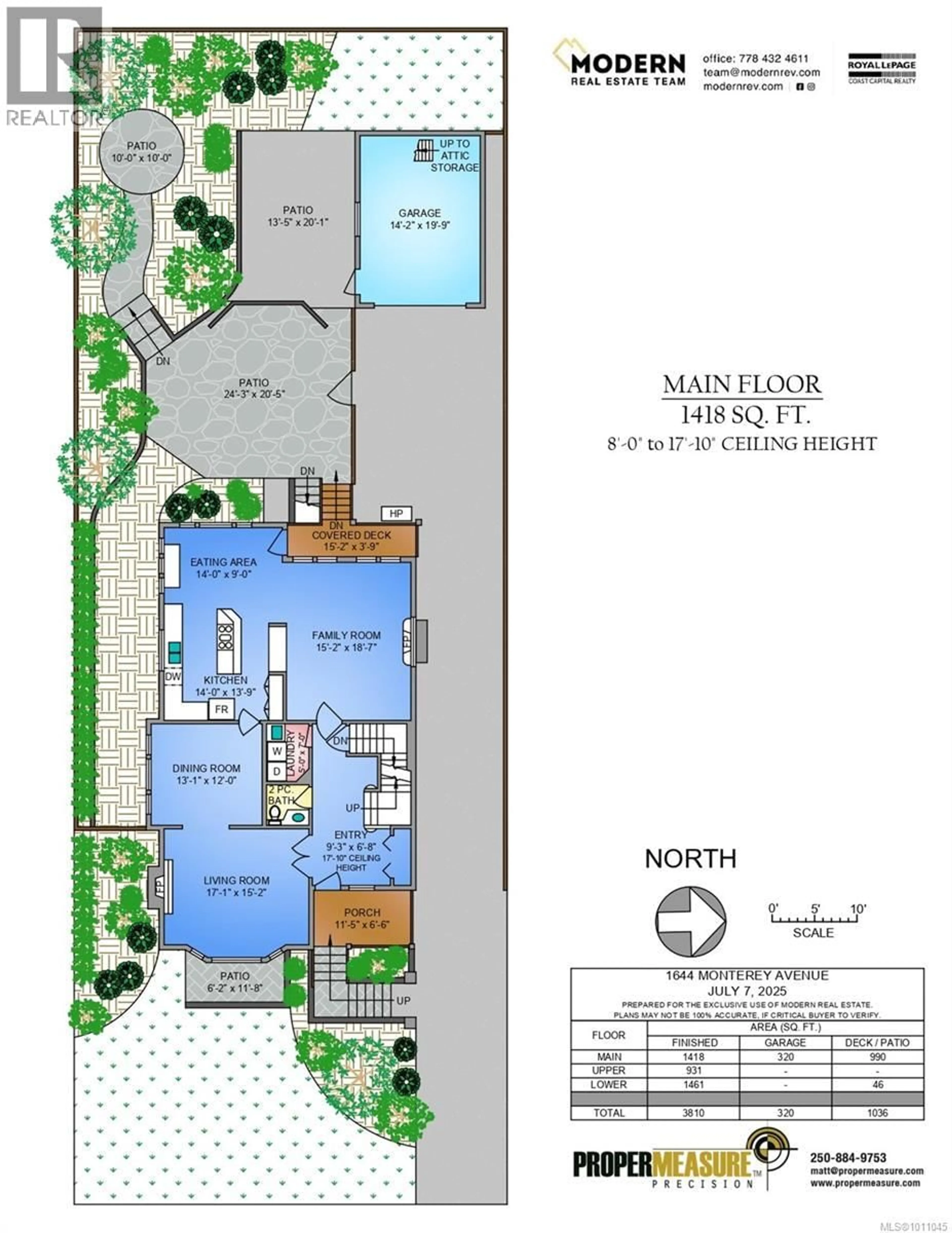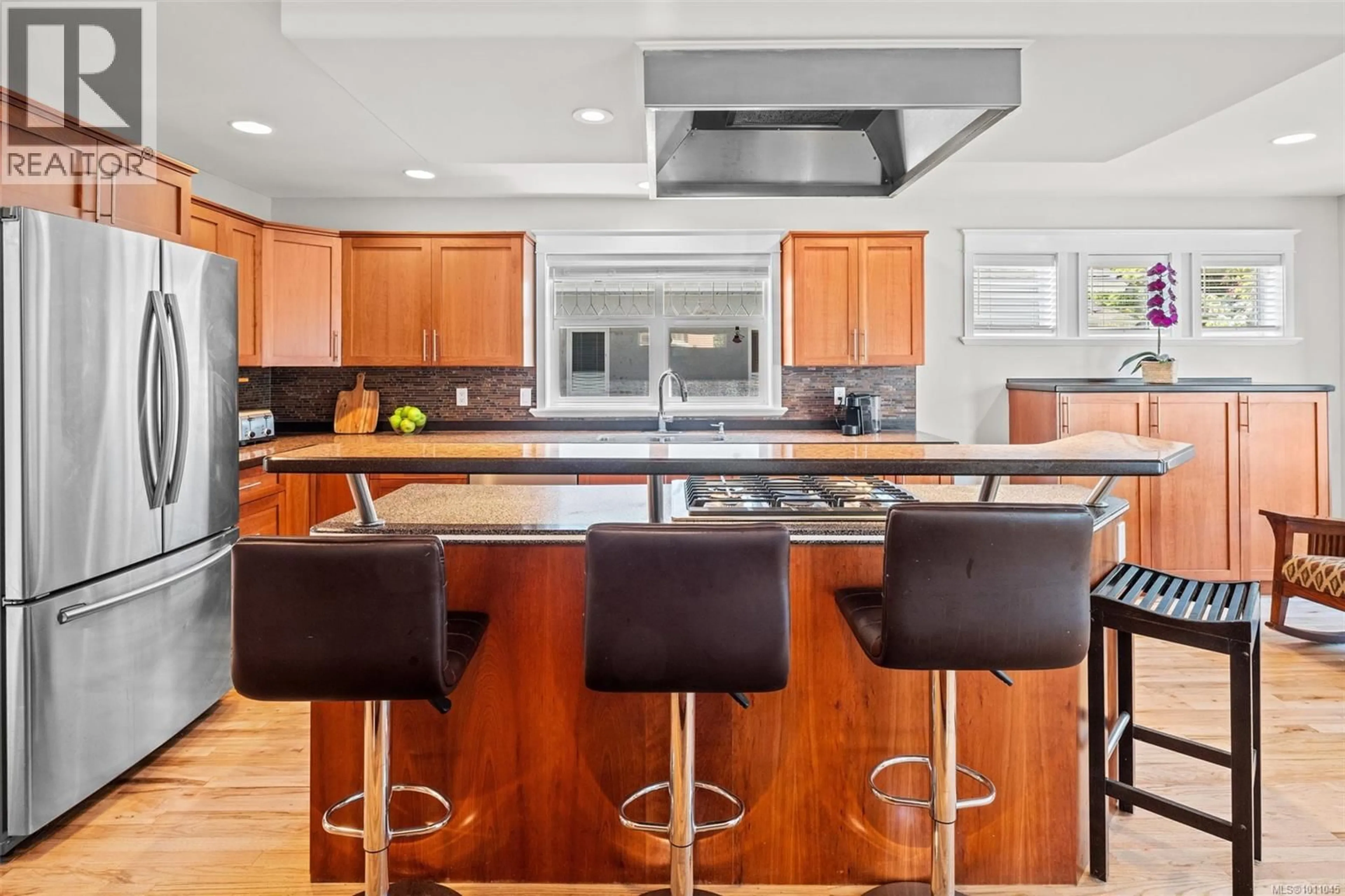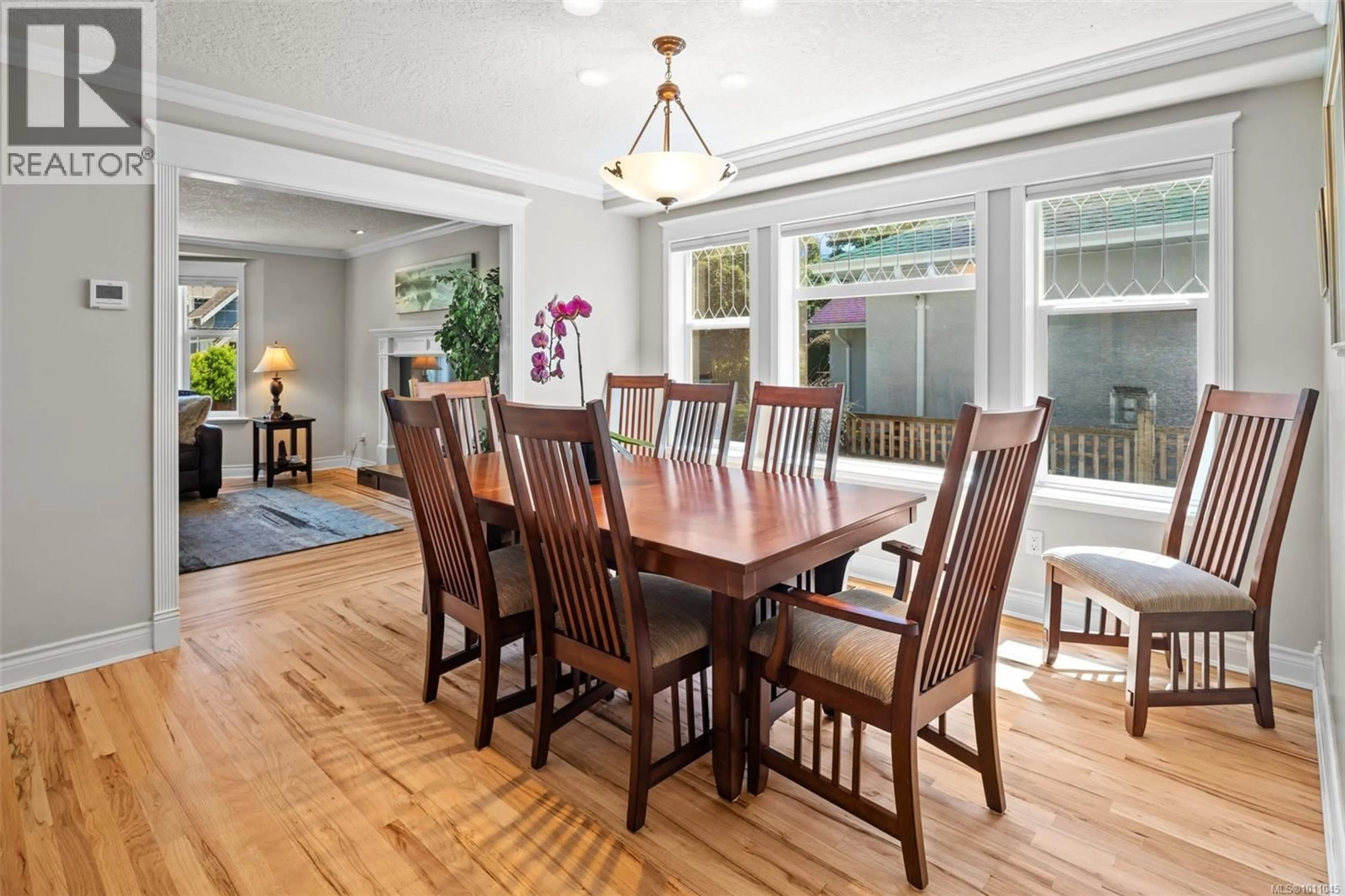1644 MONTEREY AVENUE, Oak Bay, British Columbia V8R5V5
Contact us about this property
Highlights
Estimated valueThis is the price Wahi expects this property to sell for.
The calculation is powered by our Instant Home Value Estimate, which uses current market and property price trends to estimate your home’s value with a 90% accuracy rate.Not available
Price/Sqft$544/sqft
Monthly cost
Open Calculator
Description
Live the Oak Bay lifestyle in this spacious 3,800+ sq ft family home that offers three levels of meticulously maintained and thoughtfully designed living space. You'll appreciate the curb appeal of this character-inspired 1996 home, which has been freshly painted in modern hues. This is the perfect home for a growing family that adapts beautifully to every stage of family life. The main level is an entertainer's dream, featuring an updated kitchen with Corian counters, a gas cooktop, island seating, and oak floors. It opens onto a cozy family room and west-facing patio with a gas BBQ hookup. A second living room, a formal dining space, and a powder room complete the floor. Upstairs are three generous bedrooms, a full main bath and a bright and airy primary bedroom with an ensuite. There is no shortage of storage, with expanded closets in every room. The versatile lower level, with a separate entrance, offers many options. Use it as a one-bedroom suite for in-laws or rental income, and keep the additional rec room and bedroom for the main home, or add those rooms to the suite to create a spacious two-bedroom rental. Enjoy the peace of mind that comes with new plumbing, carpets, and exterior paint (2025), an updated heat pump (2023), a hot water tank (2021), and recently refinished wood floors. The sunny west-facing backyard is a private oasis with beautiful stonework, established landscaping, and a separate single-car garage with bonus attic storage. Enjoy the multiple seating areas, or swap one for a hot tub OR trampoline for the kids! There's no need to mow a lawn here, as you can enjoy a playground and field less than 200 meters away! This is a walkable lifestyle and location that can't be beat! One block from Oak Bay Village, steps to Bowker Creek Trail, and within walking distance to top-rated public and private schools and Willows Beach. This home offers the space, setting, and community lifestyle that families dream of! (id:39198)
Property Details
Interior
Features
Lower level Floor
Recreation room
13'0 x 17'0Bedroom
10'7 x 10'7Bedroom
12'0 x 13'5Bathroom
Exterior
Parking
Garage spaces -
Garage type -
Total parking spaces 2
Property History
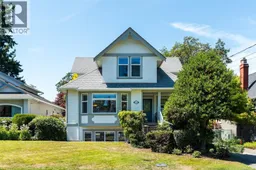 60
60
