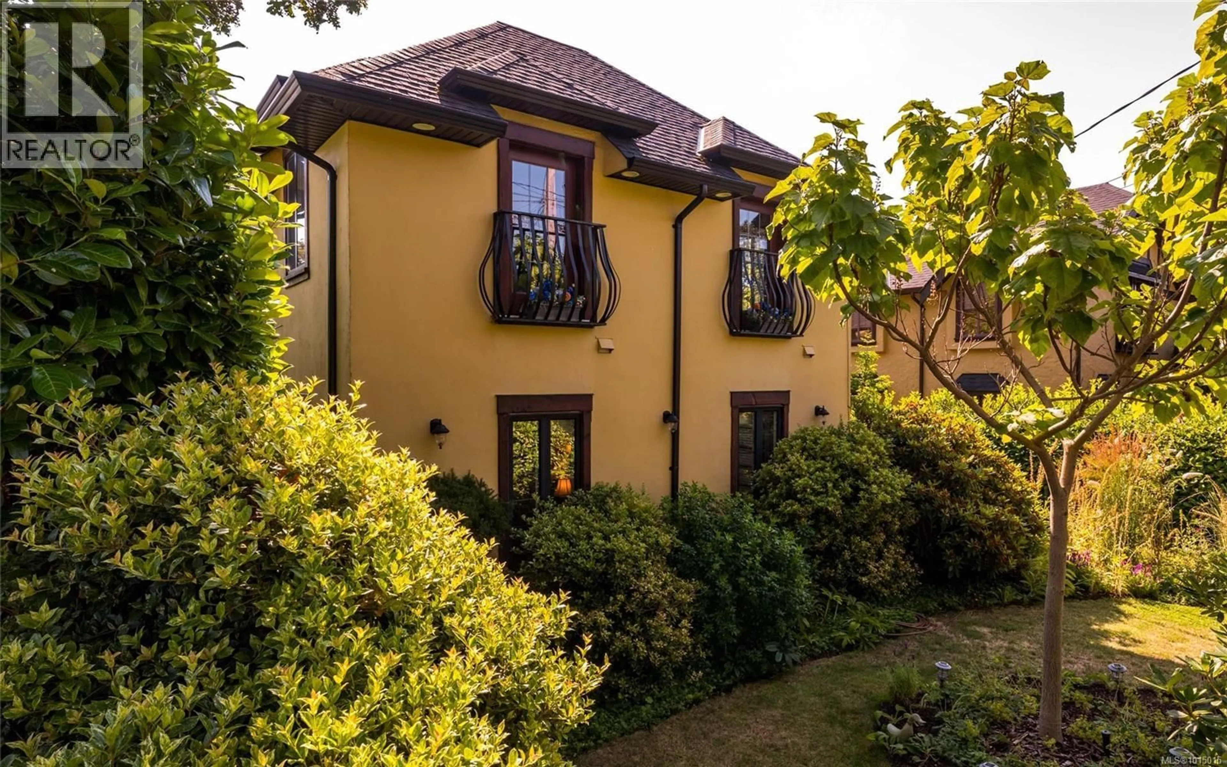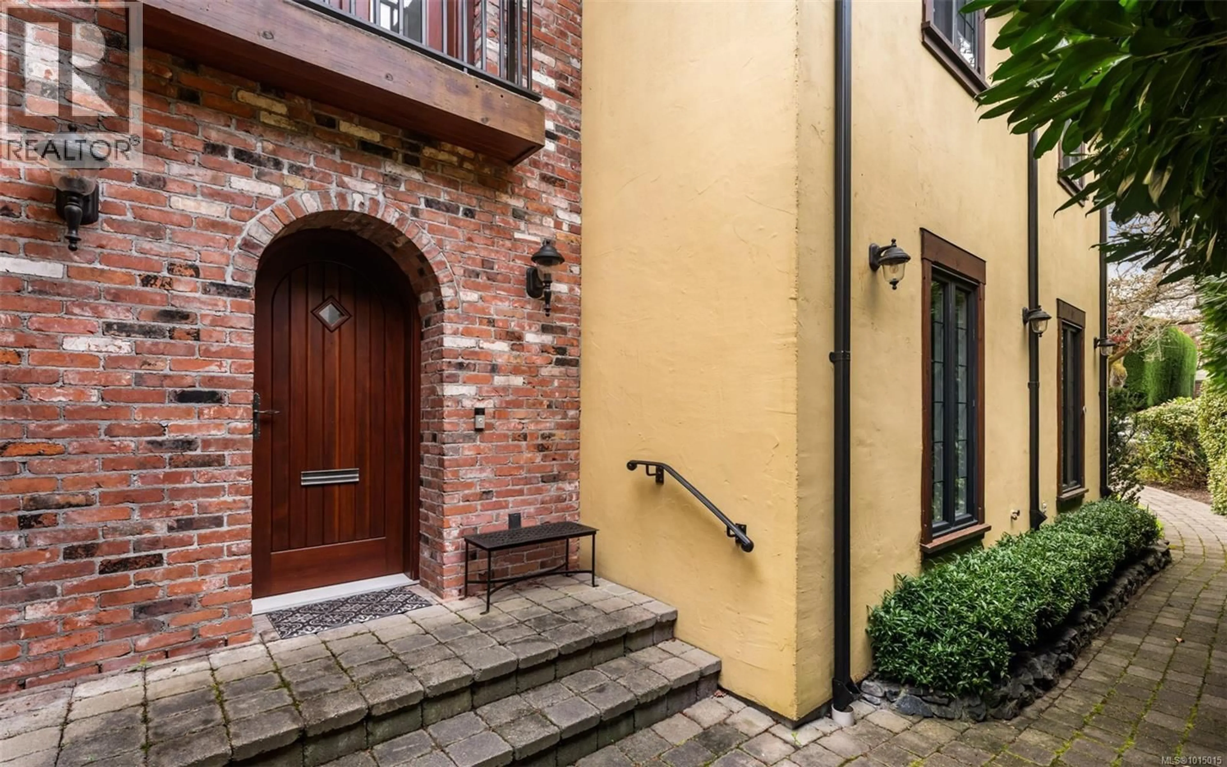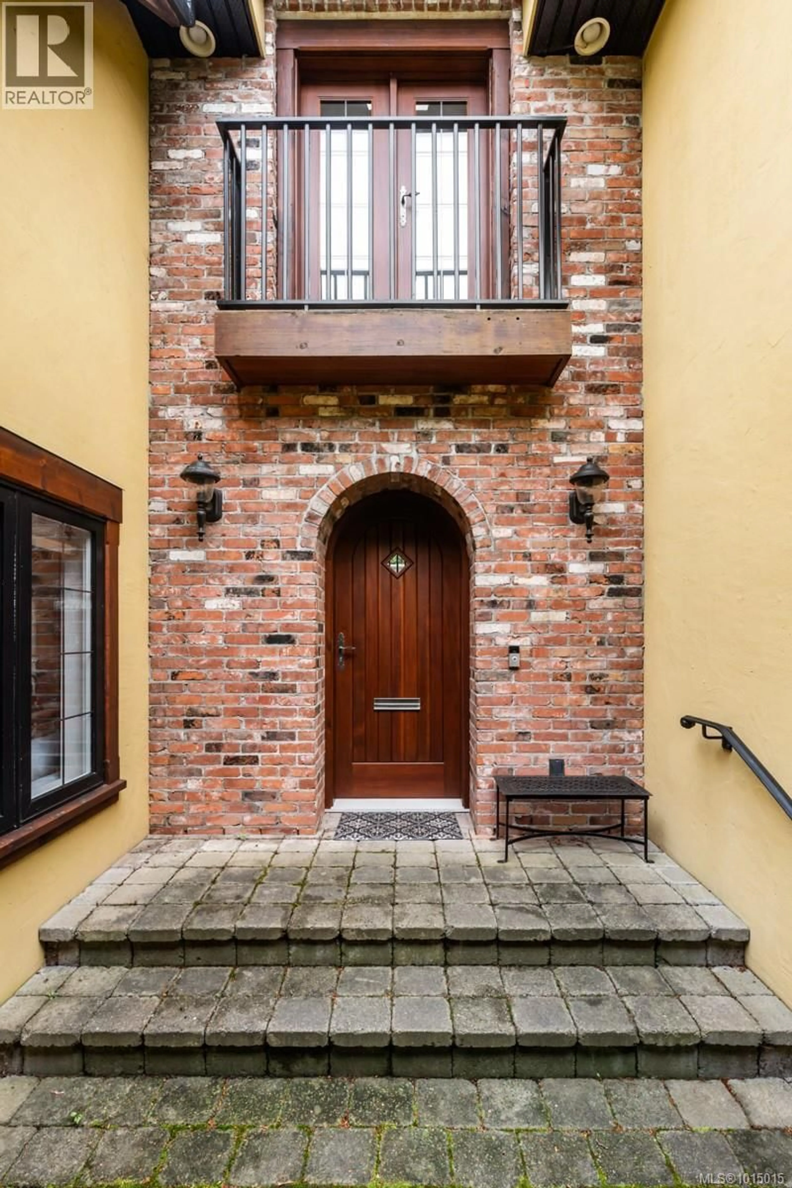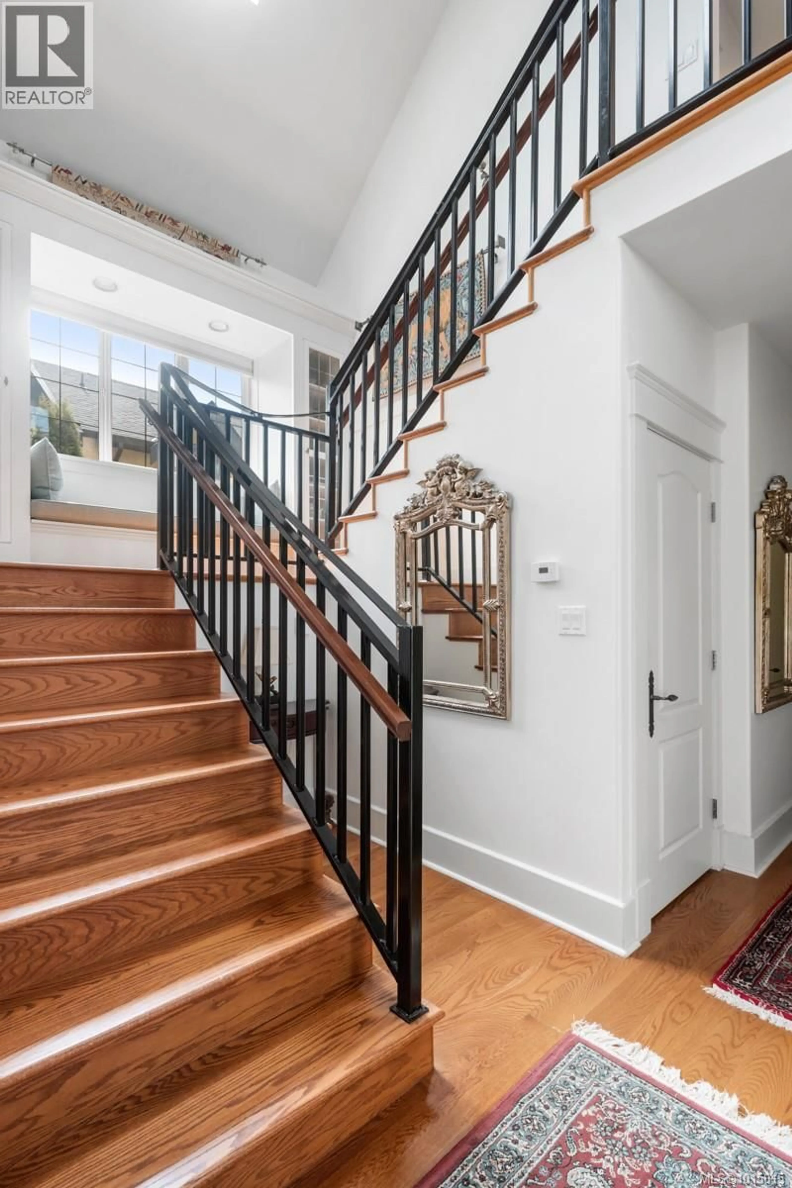1597 HAMPSHIRE ROAD, Oak Bay, British Columbia V8R5T4
Contact us about this property
Highlights
Estimated valueThis is the price Wahi expects this property to sell for.
The calculation is powered by our Instant Home Value Estimate, which uses current market and property price trends to estimate your home’s value with a 90% accuracy rate.Not available
Price/Sqft$526/sqft
Monthly cost
Open Calculator
Description
Tuscan-inspired elegant home just steps to historic Oak Bay Village. Built in 2002, this exquisite residence offers 3,242 sq/ft of refined living. The main level features a beautiful character Living Room w/a cozy Gas FP, a wonderful Great room w/15'8'' ceilings, a luxurious chef's kitchen & charming family room w/2nd Gas FP. Abundant natural light and a seamless flow out to your fenced and private rear yard will surely impress, while a spacious Primary suite nicely completes the main! Upstairs offers three well-appointed bedrooms (1 no closet), while the lower level includes a large rec room, dedicated Italian wine area w/a large Media room/workspace & 4th bath. Enjoy the warmth, charm, quality finishes and thoughtful design throughout. A detached garage with rear laneway access provides added convenience. Located on a beautifully landscaped lot in one of Oak Bay’s most desirable neighbourhoods—just a short stroll to shops, restaurants, schools & Willows Beach! A definite must see! (id:39198)
Property Details
Interior
Features
Other Floor
Storage
7 x 7Exterior
Parking
Garage spaces -
Garage type -
Total parking spaces 2
Property History
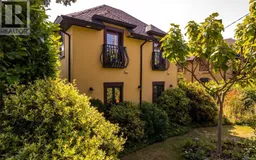 51
51
