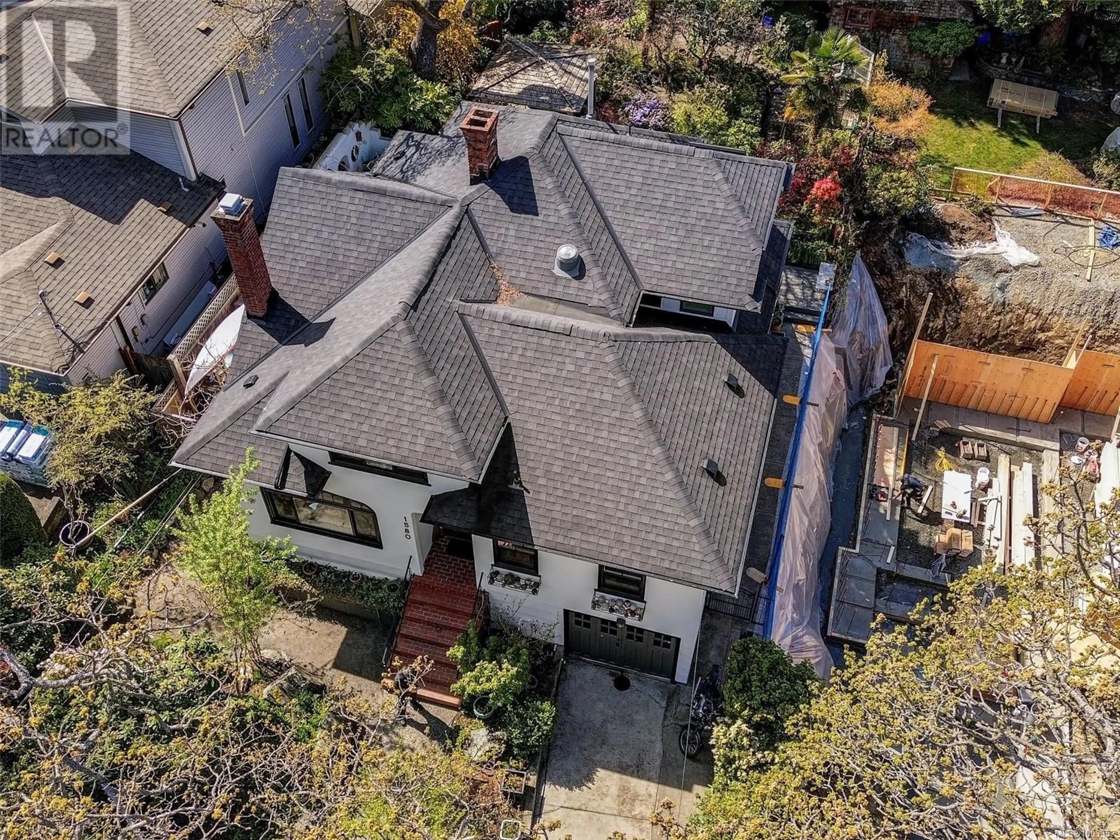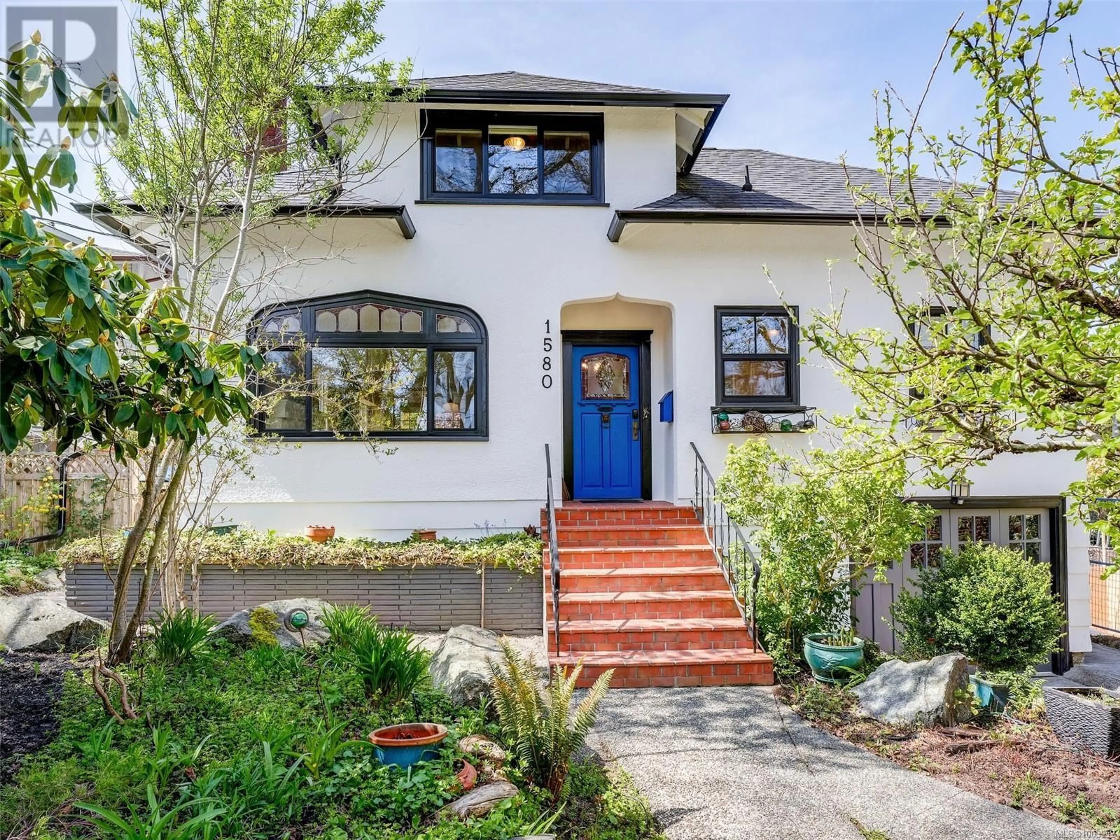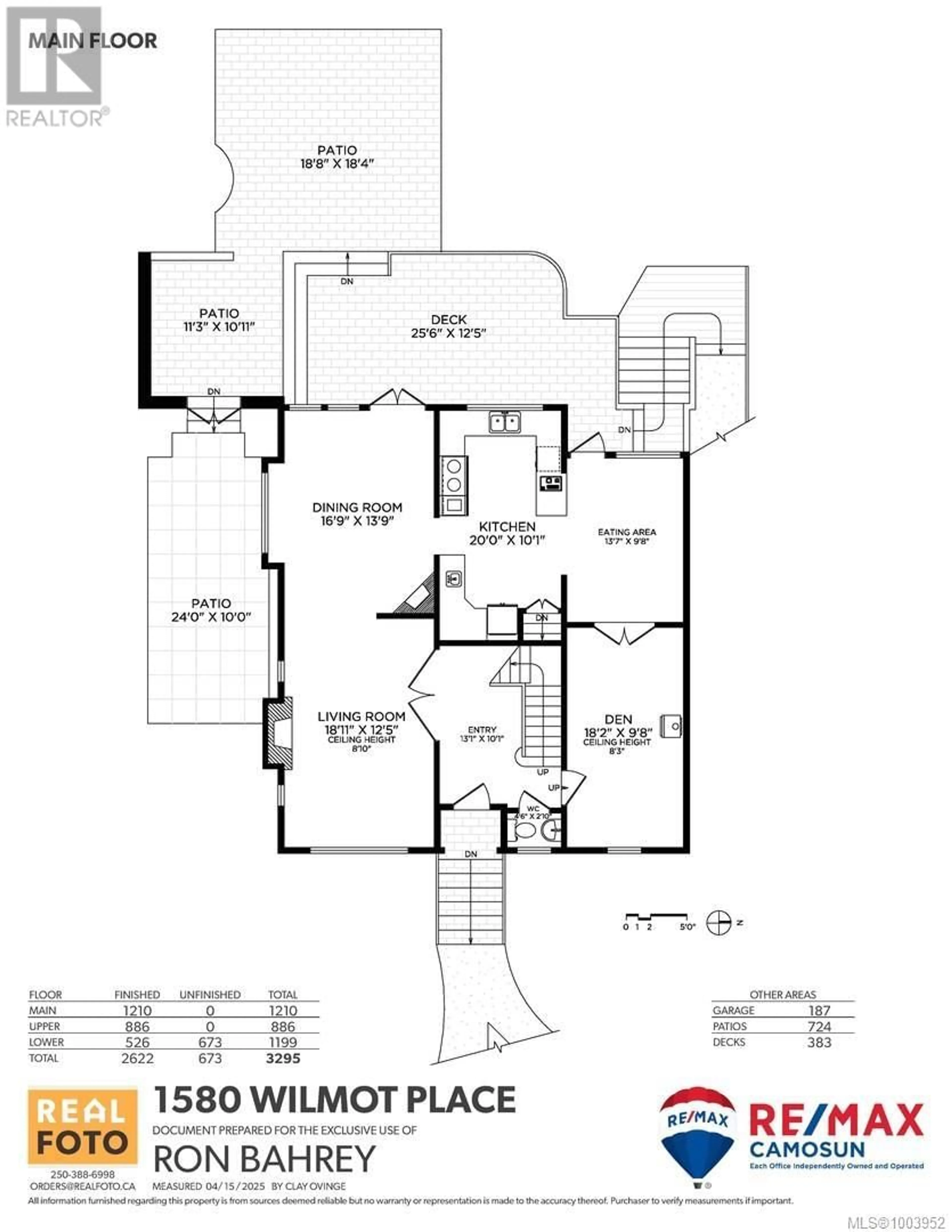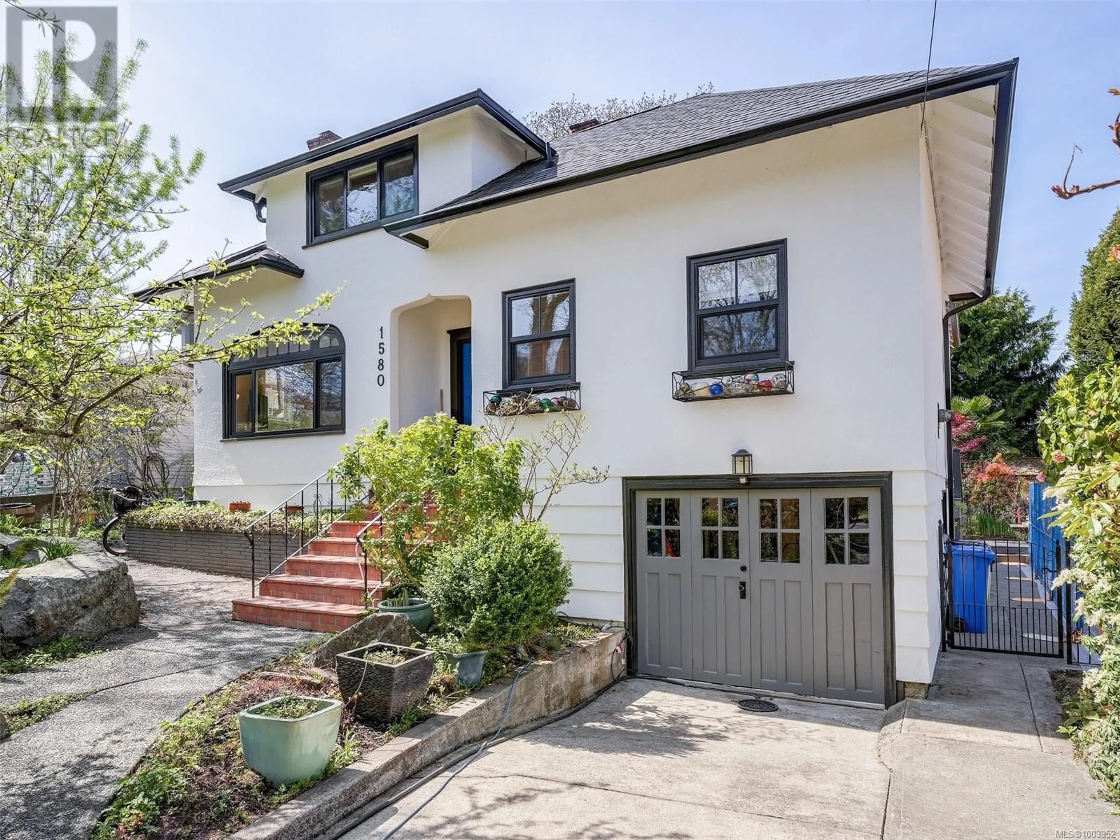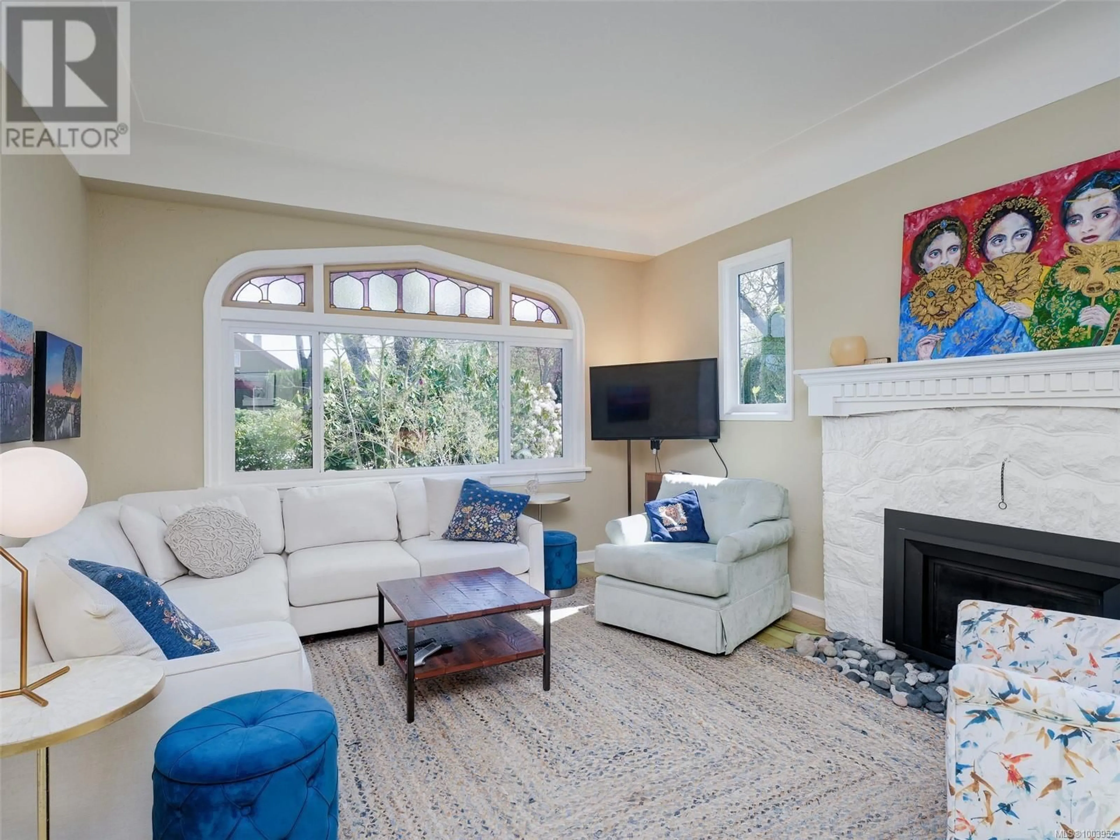1580 WILMOT PLACE, Oak Bay, British Columbia V8R5S3
Contact us about this property
Highlights
Estimated ValueThis is the price Wahi expects this property to sell for.
The calculation is powered by our Instant Home Value Estimate, which uses current market and property price trends to estimate your home’s value with a 90% accuracy rate.Not available
Price/Sqft$576/sqft
Est. Mortgage$8,155/mo
Tax Amount ()$7,754/yr
Days On Market17 hours
Description
1580 Wilmot Place. Rare Funky Quintessential Character Home nestled on one of the prettiest quiet streets in Oak Bay. From the moment you enter, you will appreciate the spacious formal entry, Living Room w' gas Fireplace + Stained Glass, inline Dining Room w' french doors opening onto a West facing garden + office/family room w' gas/FP. Fir floors. New windows.New Roof + gutters. Fresh paint exterior and interior. Brite Sun soaked Interior space. The kitchen was renovated to accommodate added cabinetry+ added space which works as an eating area or family space. The Aga is a centerpiece to cook + provides an awesome heat source. SS appliances. 2 piece powder on main. Upstairs 3 Beds, main 4 piece + Ensuite w' soaker tub, walkin/steam shower, skylight, dressing room. Rare West facing private garden rivals Butchart's, with an incredible pergola + firepit to entertain, w' pond. Laundry down, workshop/garage + cold storage. The Avenue is minutes away from Starbucks, Penny Farthing pub + shops/restaurants. Incredible Magical Opportunity/lifestyle !! (id:39198)
Property Details
Interior
Features
Lower level Floor
Laundry room
8' x 11'Office
12' x 13'Workshop
9' x 13'Storage
11' x 16'Exterior
Parking
Garage spaces -
Garage type -
Total parking spaces 1
Property History
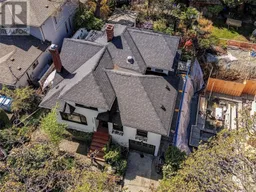 60
60
