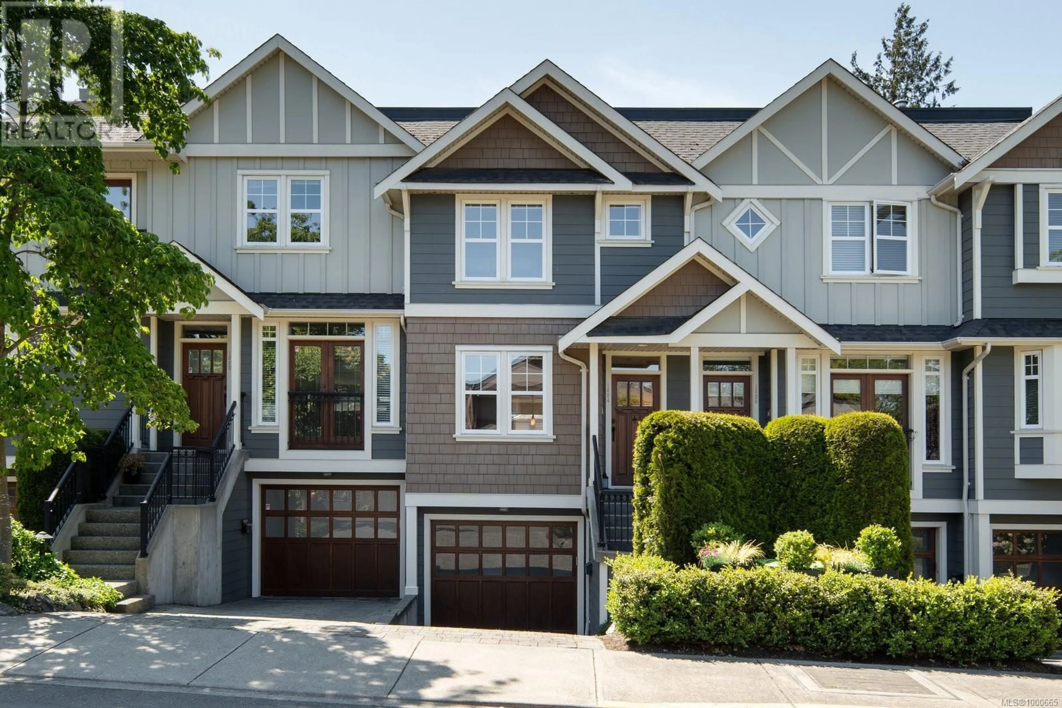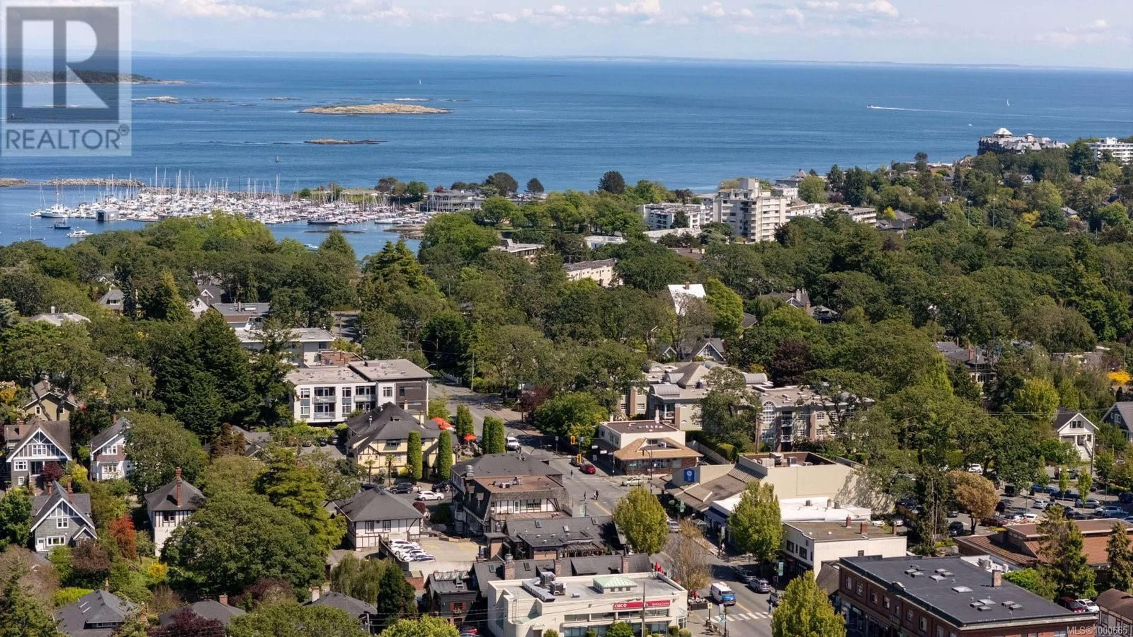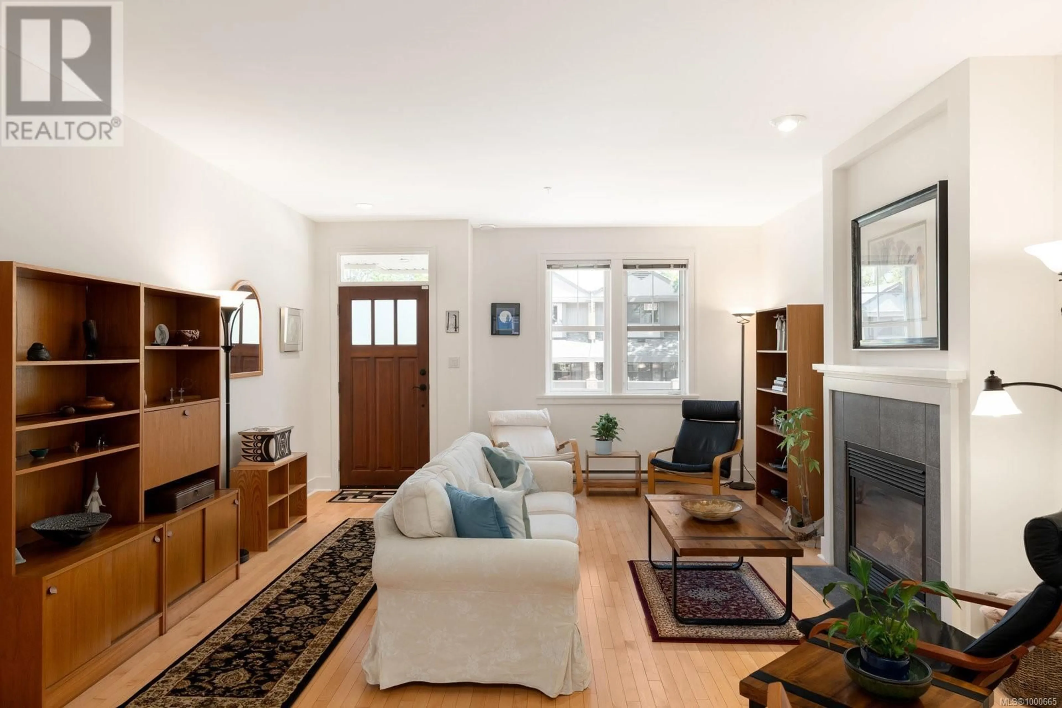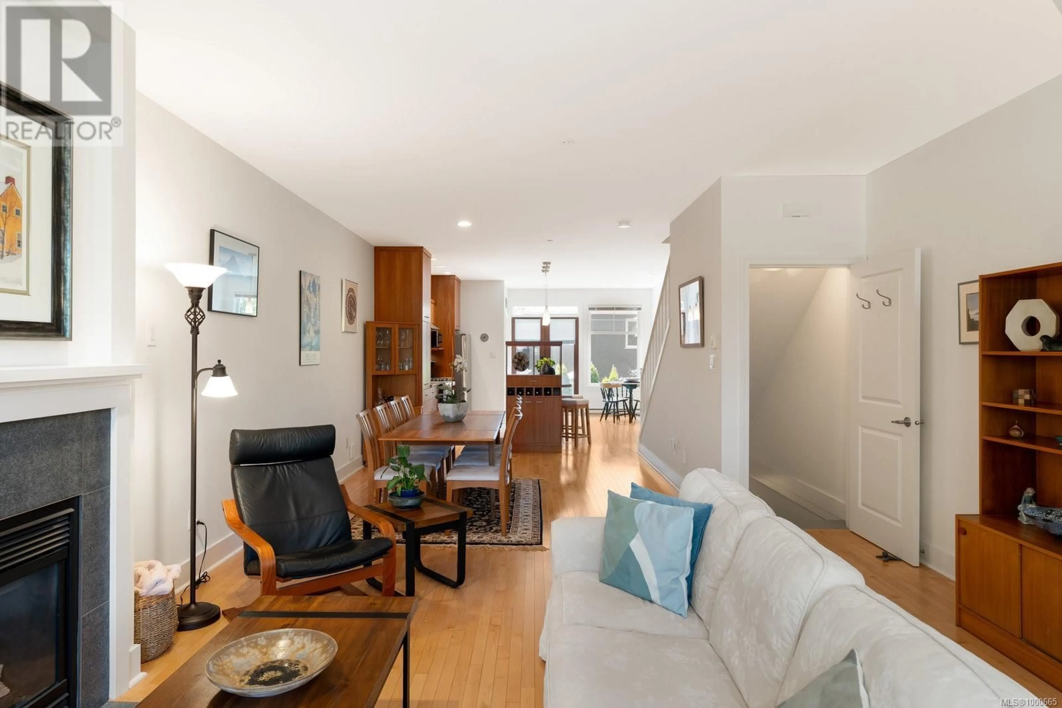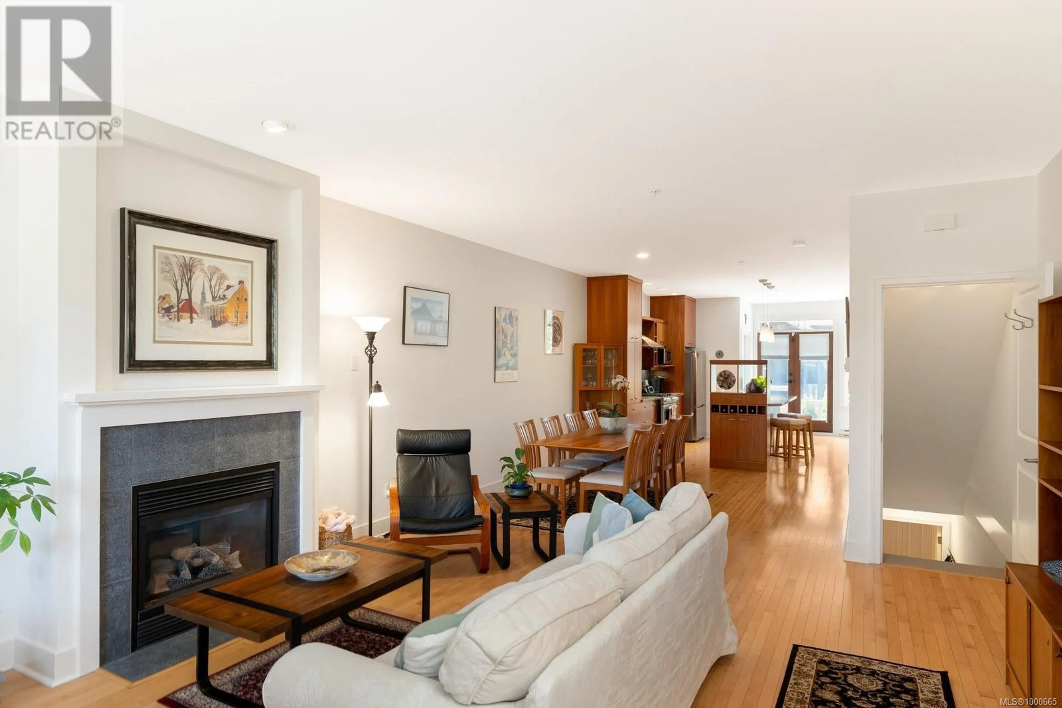1524 YALE STREET, Oak Bay, British Columbia V8R5N4
Contact us about this property
Highlights
Estimated ValueThis is the price Wahi expects this property to sell for.
The calculation is powered by our Instant Home Value Estimate, which uses current market and property price trends to estimate your home’s value with a 90% accuracy rate.Not available
Price/Sqft$588/sqft
Est. Mortgage$5,793/mo
Maintenance fees$650/mo
Tax Amount ()$5,916/yr
Days On Market24 days
Description
Exceptional Oak Bay Townhome. Nestled on a quiet no-thru street, this well maintained townhome is one of only five in the sought-after Chancery Mews development. On three well-appointed levels, this home offers an ideal layout for comfort, style, and convenience. The open-concept main floor features 9-foot ceilings, elegant maple floors, a cozy gas fireplace, and a dedicated formal dining area. The kitchen is a chef’s delight, showcasing rich cherry cabinetry, granite countertops, a gas range, stainless steel appliances, and an island with an eating bar—perfect for casual meals. Upstairs, the spacious primary bedroom offers a peaceful retreat with French doors overlooking the private patio. Enjoy a walk-through closet and a private 3-piece ensuite. A second bedroom provides ample space for guests or a home office, alongside a full 4-piece guest bathroom. There is a convenient upper-level laundry. The lower level offers a comfortable family room with a gas stove, a 2-piece powder room, and access to a private, fenced west-facing garden and patio—ideal for enjoying a summer barbecue. Additional highlights include an oversized single-car garage with space for storage or a workshop, plus driveway parking for a second vehicle. Located just a short stroll from the shops and cafés of Oak Bay Village, the Monterey Centre, and the public library. This is a rare lifestyle opportunity that blends tranquil living with unbeatable walkability. (id:39198)
Property Details
Interior
Features
Lower level Floor
Bathroom
Family room
11 x 19Patio
5 x 15Exterior
Parking
Garage spaces -
Garage type -
Total parking spaces 2
Condo Details
Inclusions
Property History
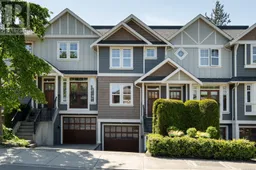 39
39
