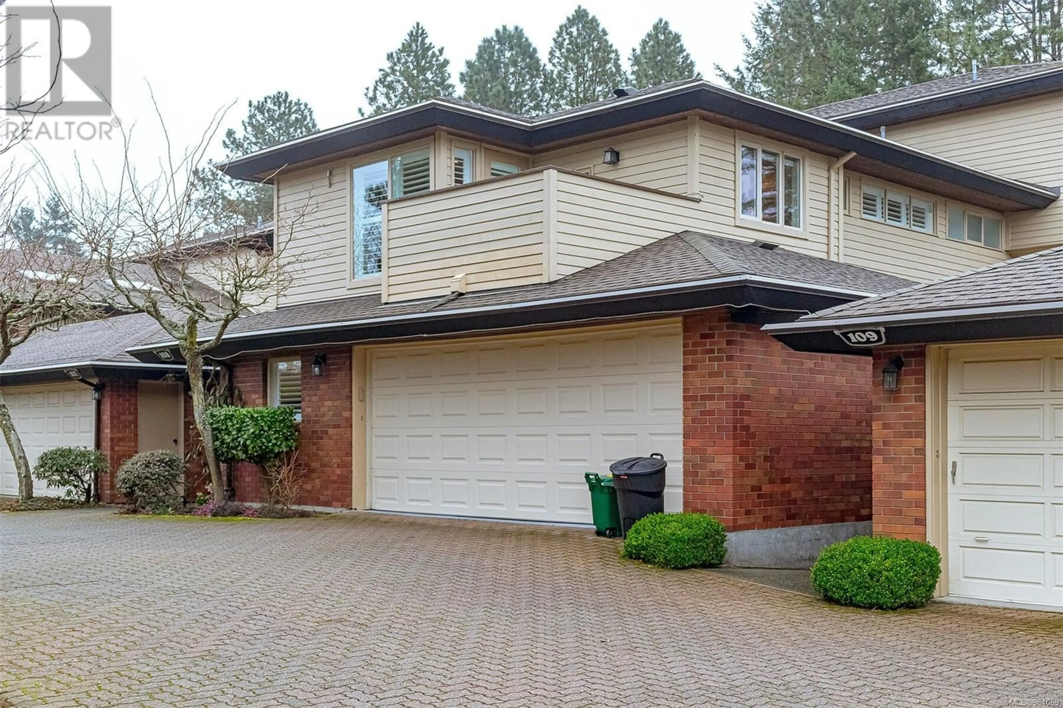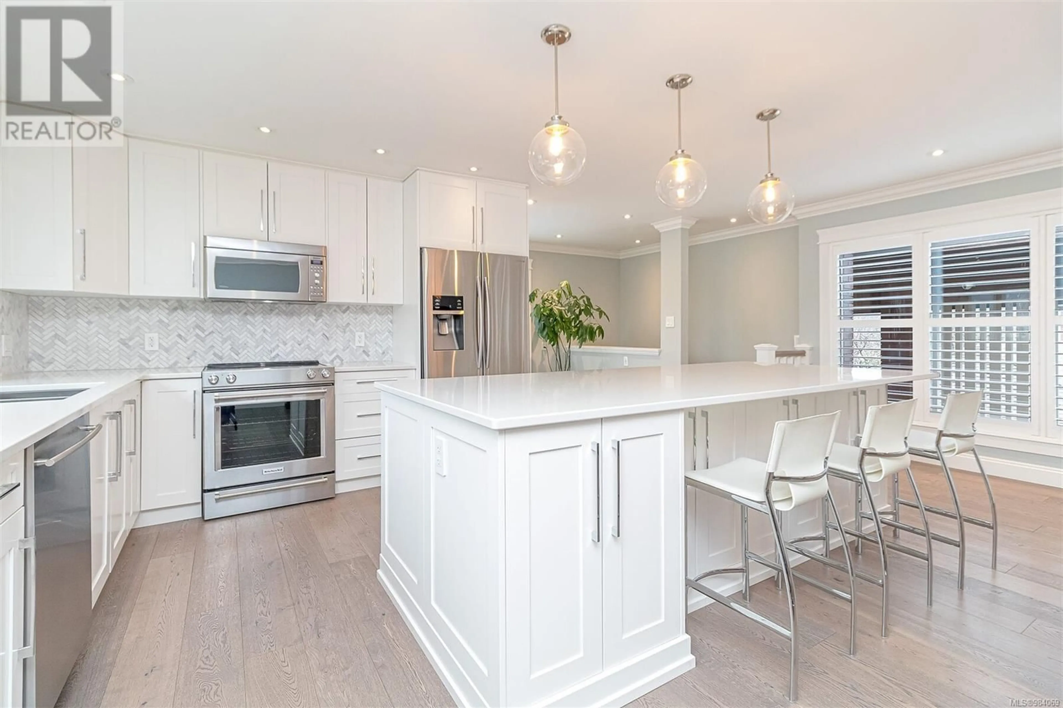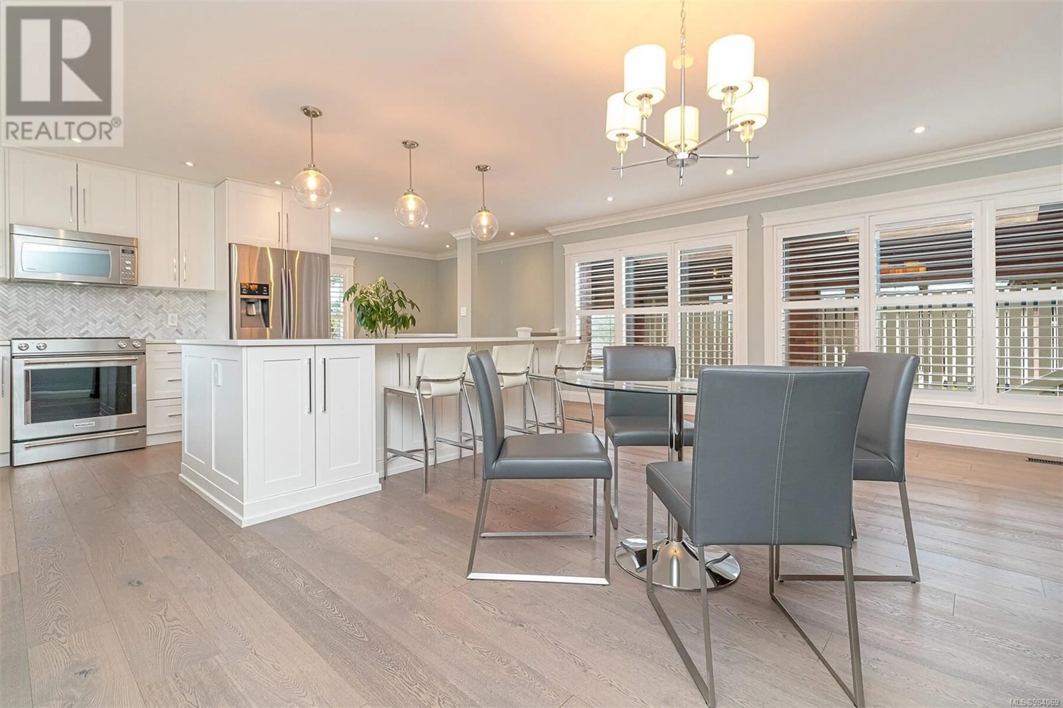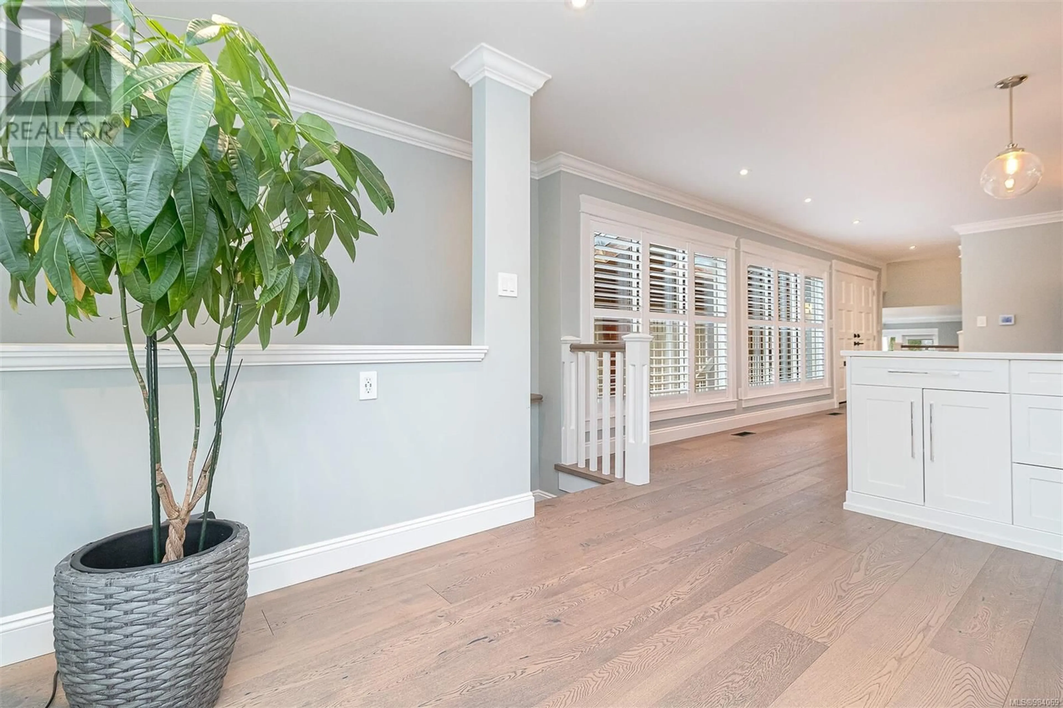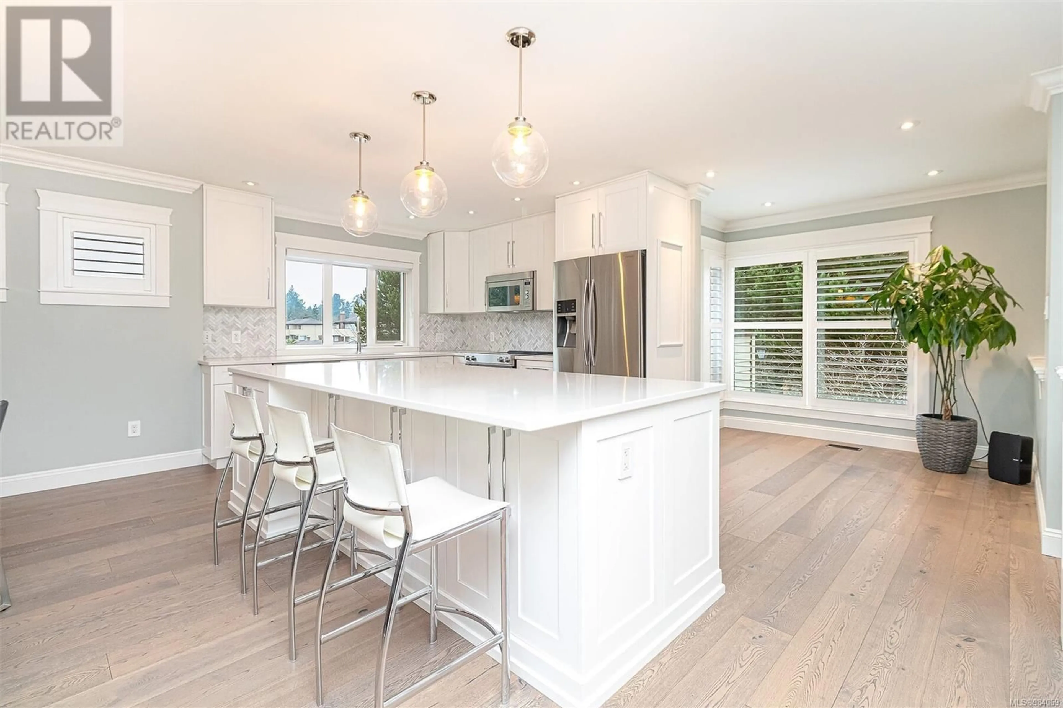108 - 2345 CEDAR HILL CROSS ROAD, Oak Bay, British Columbia V8P5M8
Contact us about this property
Highlights
Estimated valueThis is the price Wahi expects this property to sell for.
The calculation is powered by our Instant Home Value Estimate, which uses current market and property price trends to estimate your home’s value with a 90% accuracy rate.Not available
Price/Sqft$517/sqft
Monthly cost
Open Calculator
Description
This spacious 2-bedroom, 3-bathroom residence offers a generous 2298 sqft of modern living in a 55+ community. The main floor invites you into an open-concept kitchen and dining room, featuring a stylish and well-equipped kitchen with stainless appliances, ample storage, and a large island. Enjoy casual meals in the breakfast nook that leads to the patio, perfect for outdoor dining. The main floor also boasts a large living room with a cozy gas fireplace, providing an ideal space for relaxation and entertainment. Additionally, there's a versatile family room, offering flexibility for your lifestyle needs. Upstairs, retreat to the sizable primary bedroom with a walk-in closet and a luxurious ensuite. The second bedroom and another well-appointed bathroom complete the upper level. Both bedrooms feature balconies with stunning views overlooking Cedar Hill Golf Course. Indulge in spa-like experiences with the beautifully designed bathrooms that add a touch of luxury to your daily routine. The entire home is flooded with natural light, creating a bright and airy ambience complemented by gorgeous wood flooring. Convenience is key, and this home comes with a garage and plenty of storage space. Embrace comfort, style, and functionality in every corner. Your dream home awaits! Discover the exceptional living experience this property offers. (id:39198)
Property Details
Interior
Features
Second level Floor
Balcony
16'7 x 6'0Balcony
14'8 x 4'9Bathroom
Bedroom
10'5 x 11'1Exterior
Parking
Garage spaces -
Garage type -
Total parking spaces 2
Condo Details
Inclusions
Property History
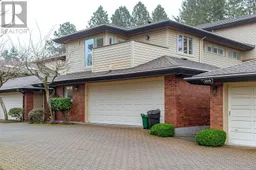 47
47
