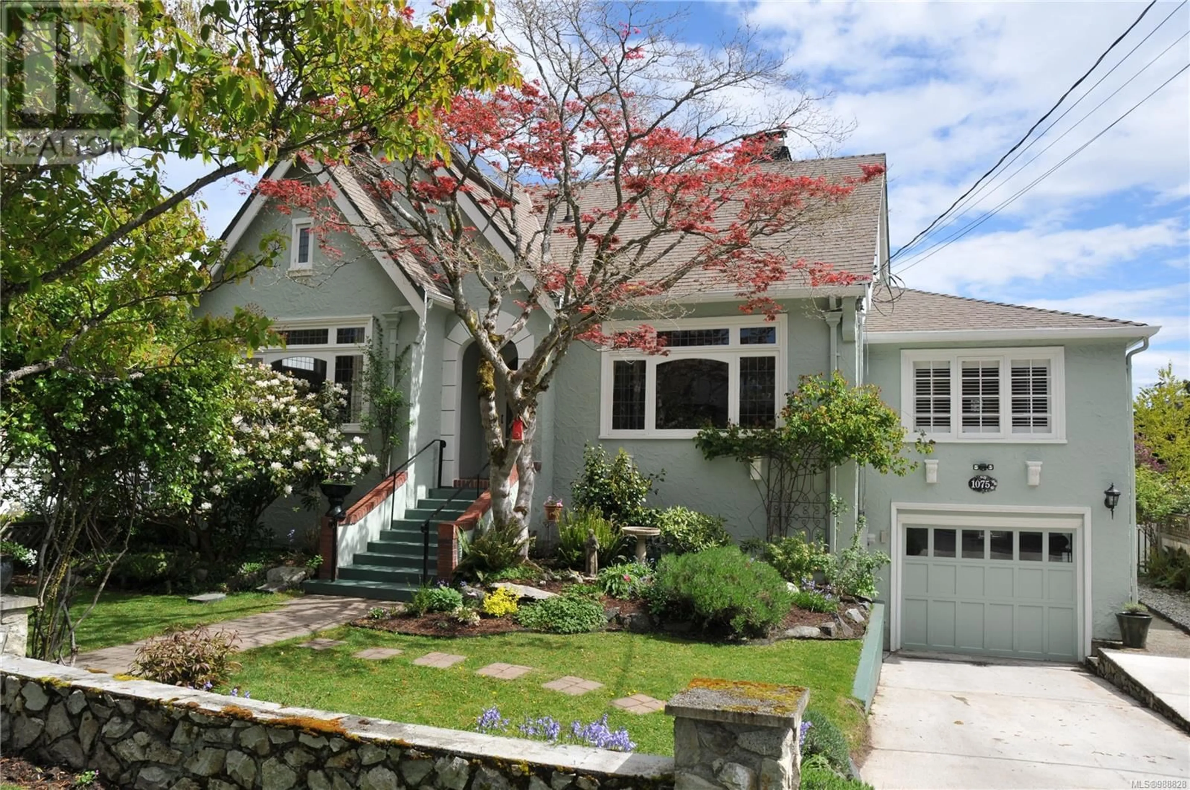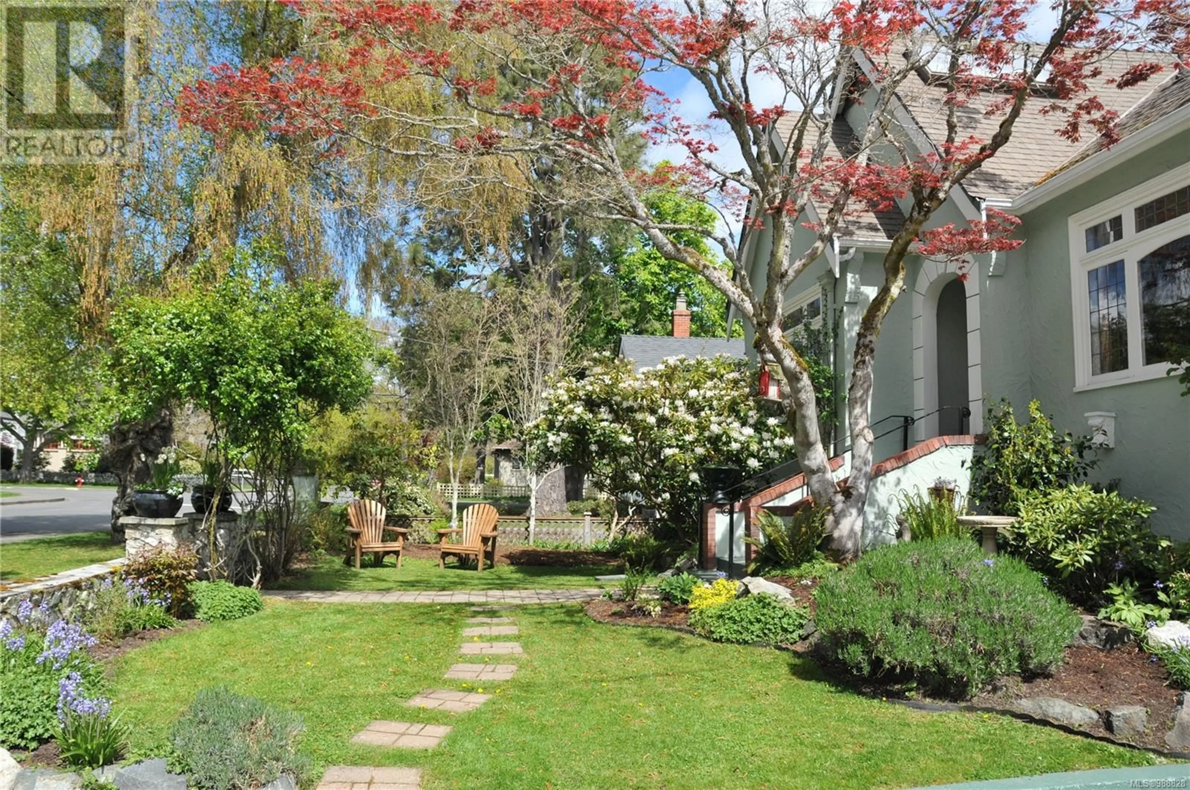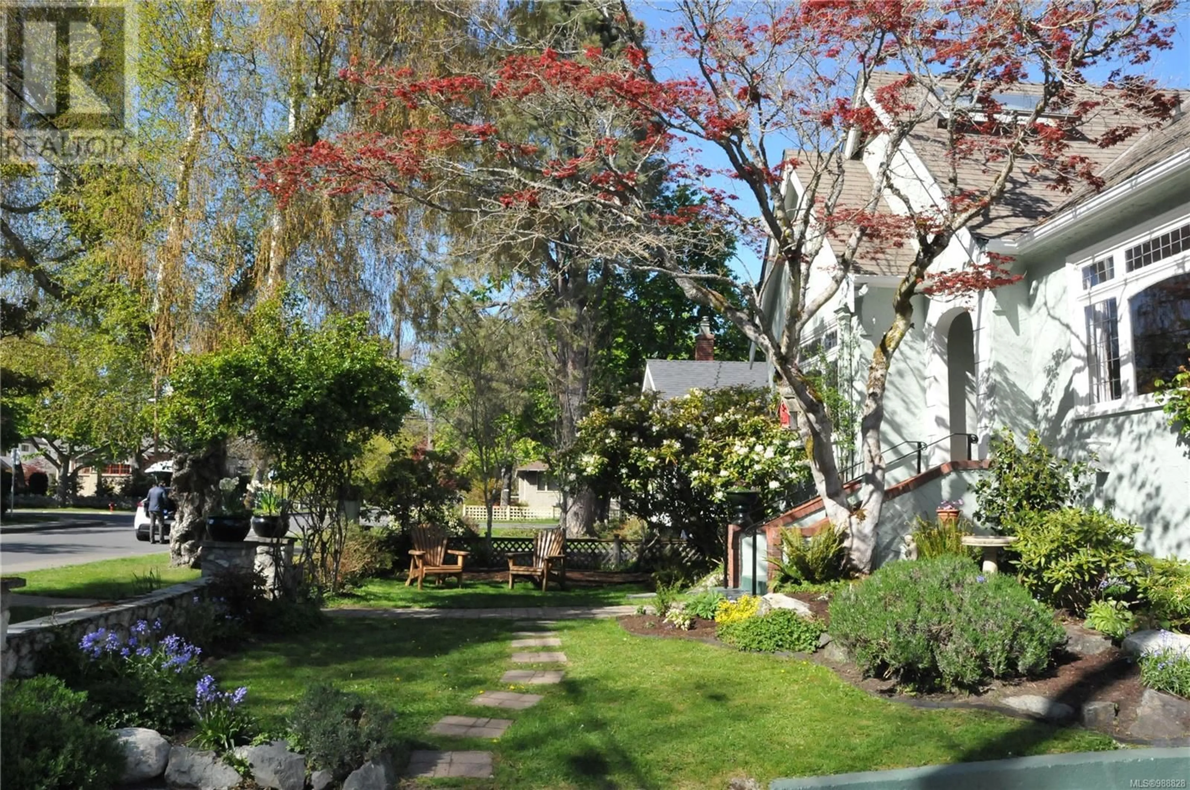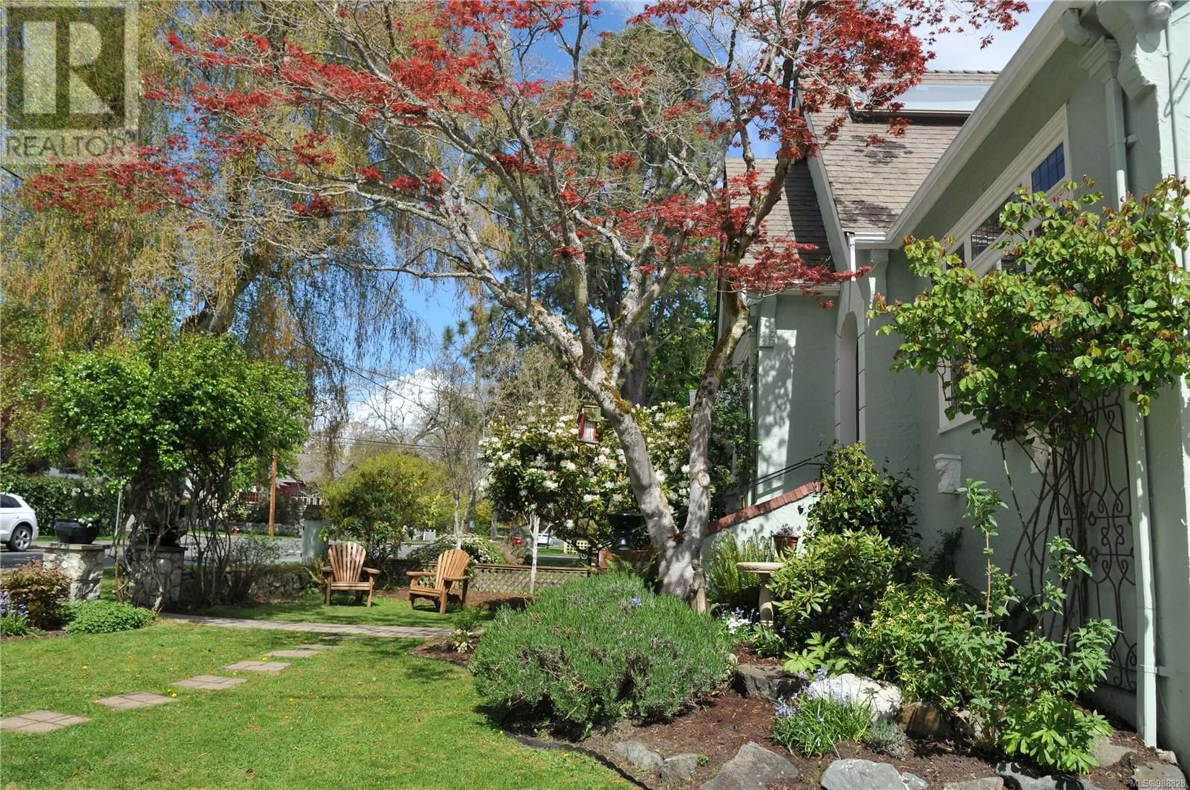1075 St. David St, Oak Bay, British Columbia V8S4Y7
Contact us about this property
Highlights
Estimated ValueThis is the price Wahi expects this property to sell for.
The calculation is powered by our Instant Home Value Estimate, which uses current market and property price trends to estimate your home’s value with a 90% accuracy rate.Not available
Price/Sqft$415/sqft
Est. Mortgage$8,499/mo
Tax Amount ()-
Days On Market24 days
Description
Welcome to this timeless family home, perfectly situated on one of the most sought-after streets in Oak Bay. Nestled in a serene, tree-lined setting, this charming residence has been cherished by the same family since 1997 and is now ready for new memories to be made. Built in the 1930s, it beautifully blends historic character with modern comforts, featuring exquisite millwork, vibrant stained-glass windows, original hardwood floors, and soaring 9-foot ceilings. The thoughtfully designed layout offers 2,579 sq. ft. of gracious living space, ideal for both everyday living and entertaining. At the heart of the home, the inviting kitchen flows seamlessly to a deck overlooking the private, east-facing backyard—a true retreat with lush gardens, a hot tub, and a sports court. Upstairs, two additional bedrooms and a three-piece bathroom provide versatility for a growing family or hosting guests. Additional features include a sauna, heated bathroom floors, and an upgraded 200-amp electrical service. Beyond the home, enjoy the convenience of nearby Windsor Park, excellent schools, boutique shops, cafés, and stunning beaches, making this an exceptional opportunity to embrace the unmatched Oak Bay lifestyle. (id:39198)
Property Details
Interior
Features
Main level Floor
Bathroom
Entrance
5 ft x 11 ftDining room
12 ft x 11 ftPatio
22 ft x 11 ftExterior
Parking
Garage spaces 2
Garage type Stall
Other parking spaces 0
Total parking spaces 2
Property History
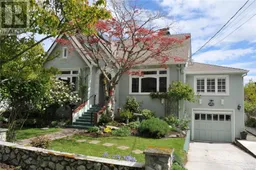 87
87
