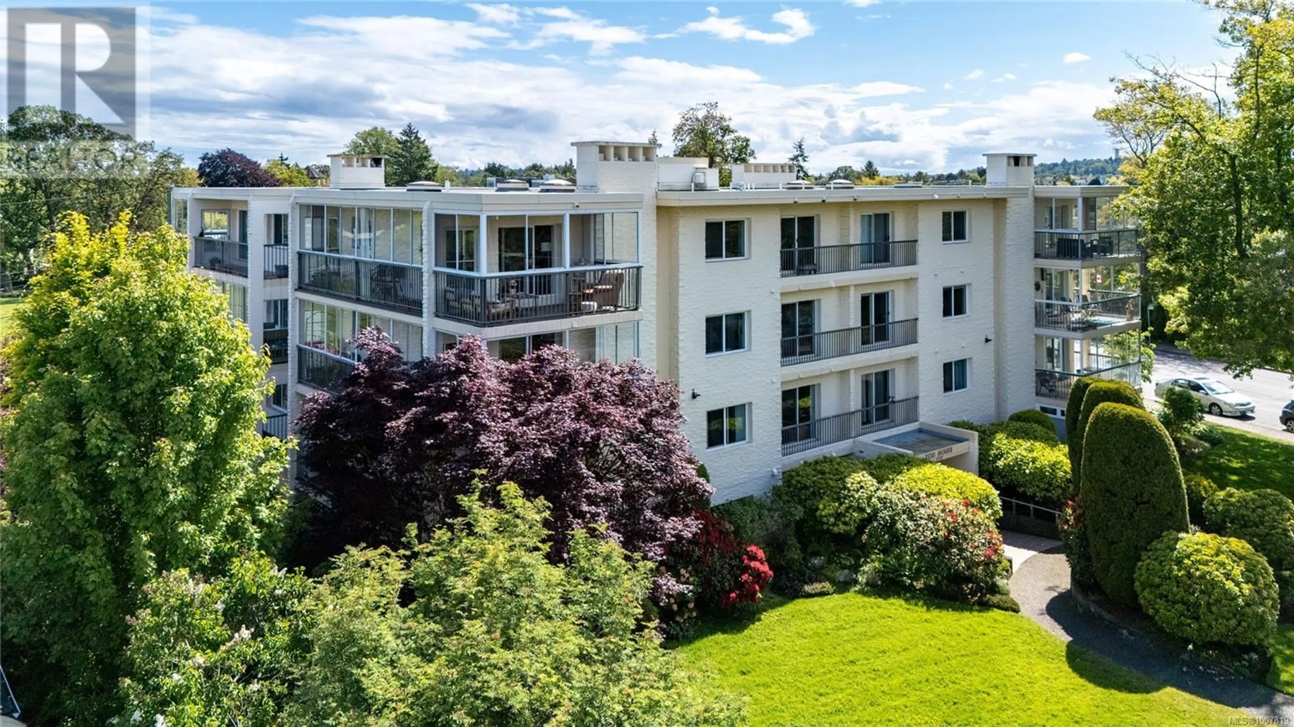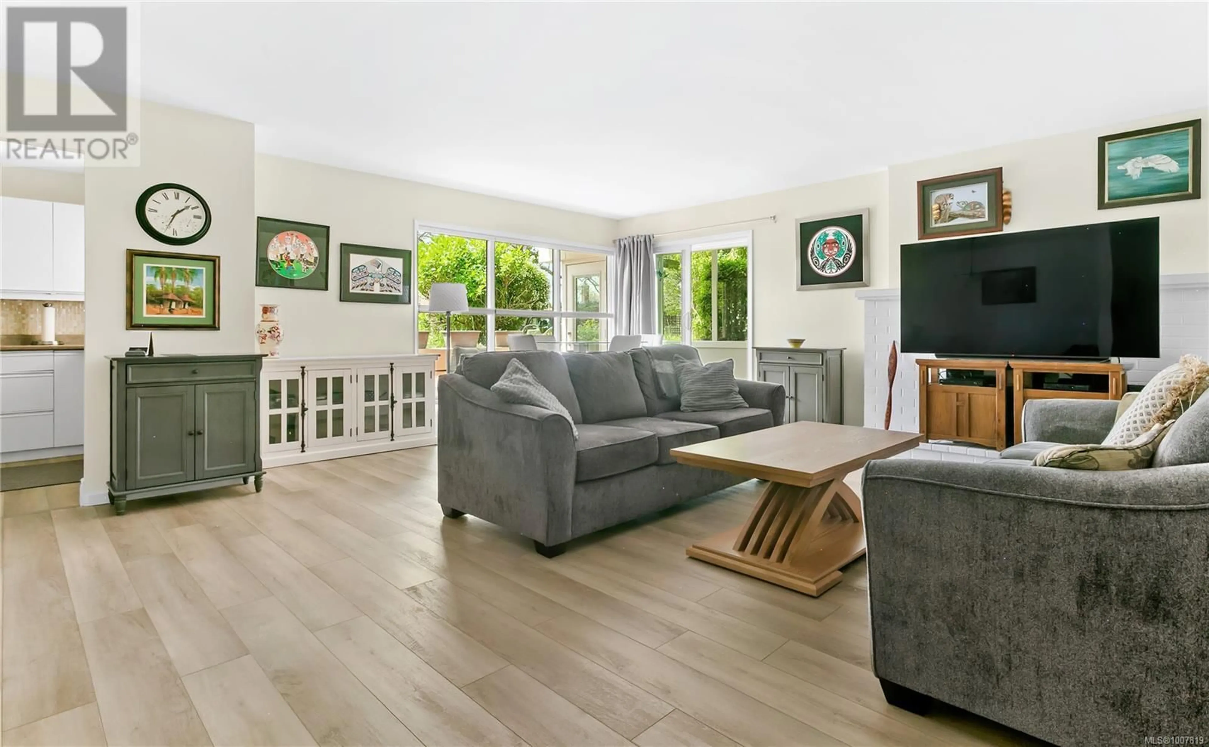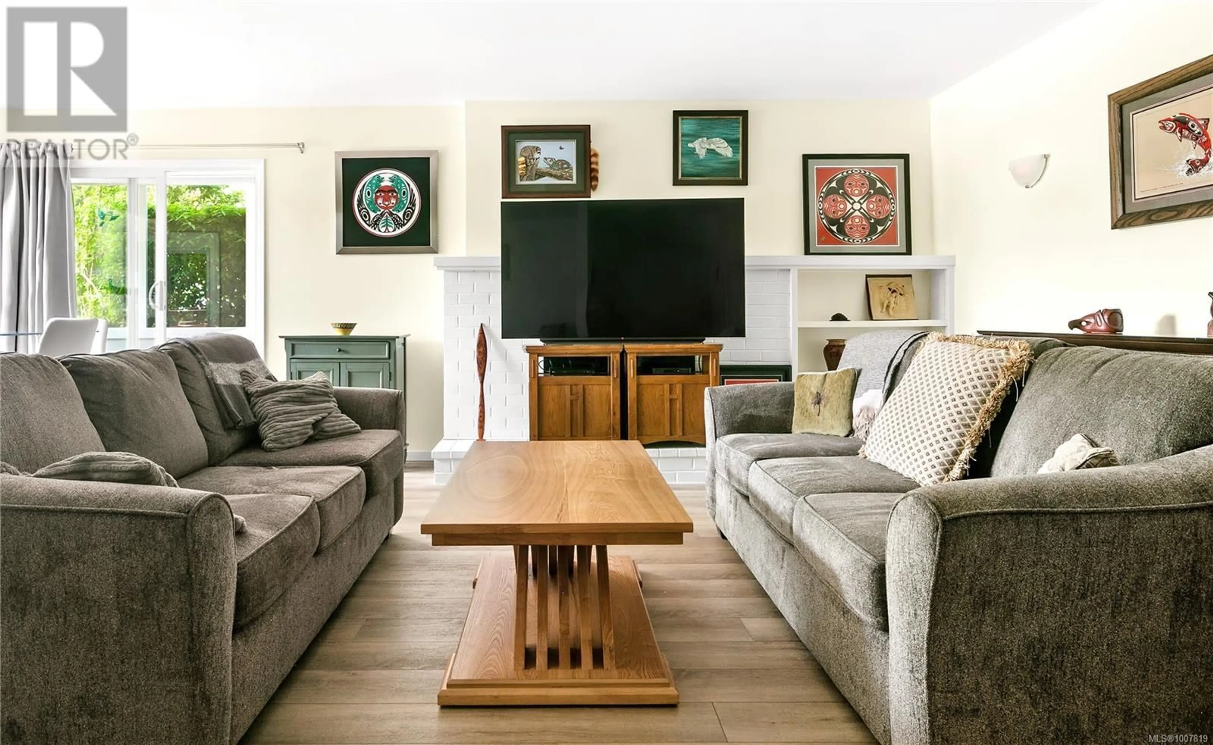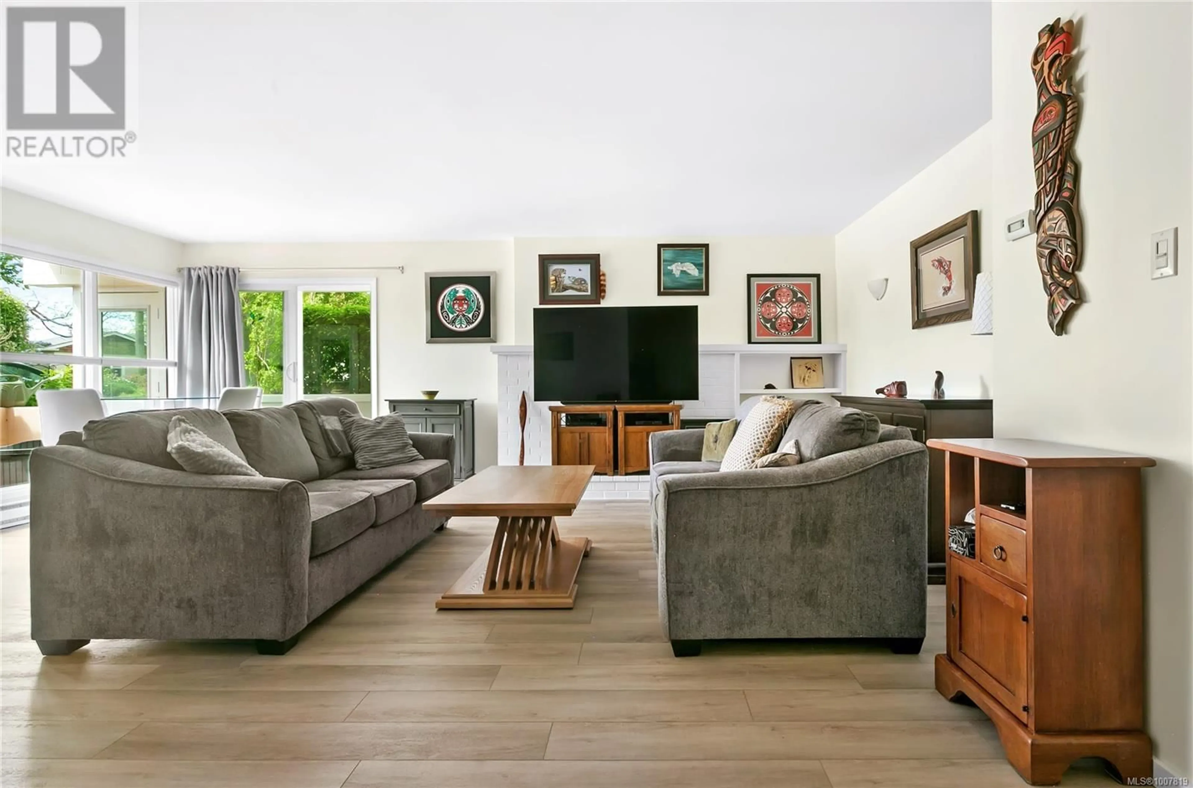103 - 2323 HAMIOTA STREET, Oak Bay, British Columbia V8R2N1
Contact us about this property
Highlights
Estimated valueThis is the price Wahi expects this property to sell for.
The calculation is powered by our Instant Home Value Estimate, which uses current market and property price trends to estimate your home’s value with a 90% accuracy rate.Not available
Price/Sqft$542/sqft
Monthly cost
Open Calculator
Description
Welcome to this tastefully updated and spacious 1 bedroom , 2 bathroom ground-floor home in a boutique steel and concrete building with just 14 suites. Offering nearly 1,000 sq ft of well-designed living space, this unit features a bright open-concept layout, a large enclosed sunroom perfect for year-round enjoyment, and a private patio surrounded by lush greenery. The oversized primary bedroom includes ample closet space and a 4-piece ensuite, while the versatile den makes an ideal office or guest space. With in-suite laundry and storage, plus additional storage just across the hall, covered parking, and no shared walls, this home delivers both comfort and privacy. Situated just moments from Willows Beach, Estevan Village, Oak Bay Village, and local cafés, shops, and parks, it offers the perfect blend of convenience and coastal charm. (id:39198)
Property Details
Interior
Features
Main level Floor
Balcony
6 x 14Sunroom
15 x 7Storage
5 x 5Bathroom
Exterior
Parking
Garage spaces -
Garage type -
Total parking spaces 1
Condo Details
Inclusions
Property History
 36
36




