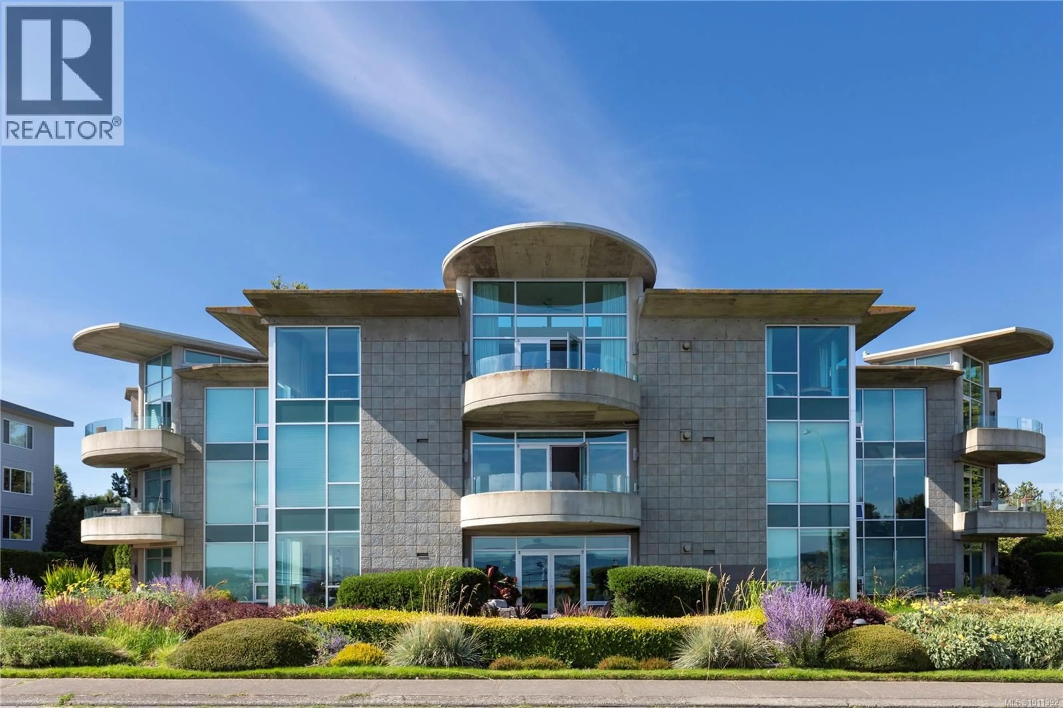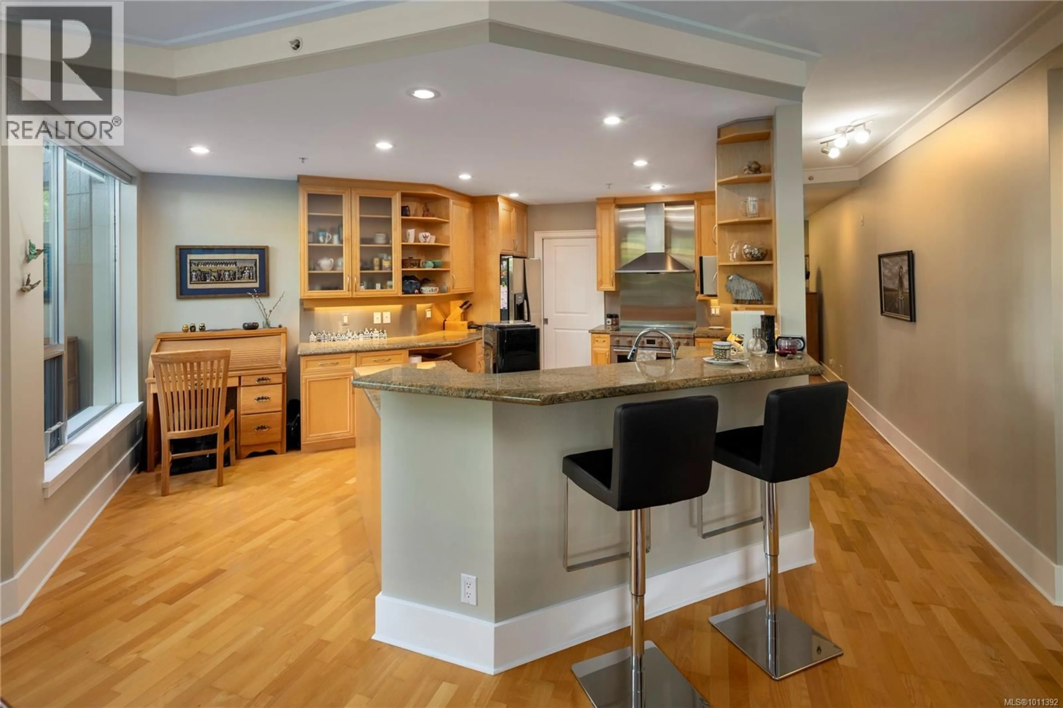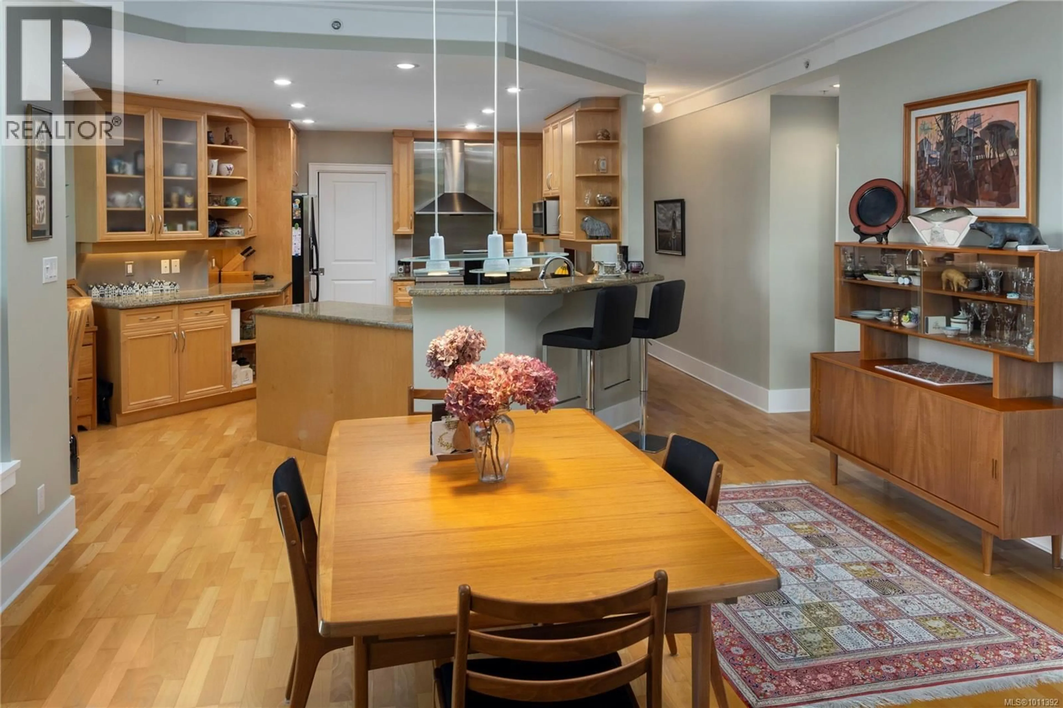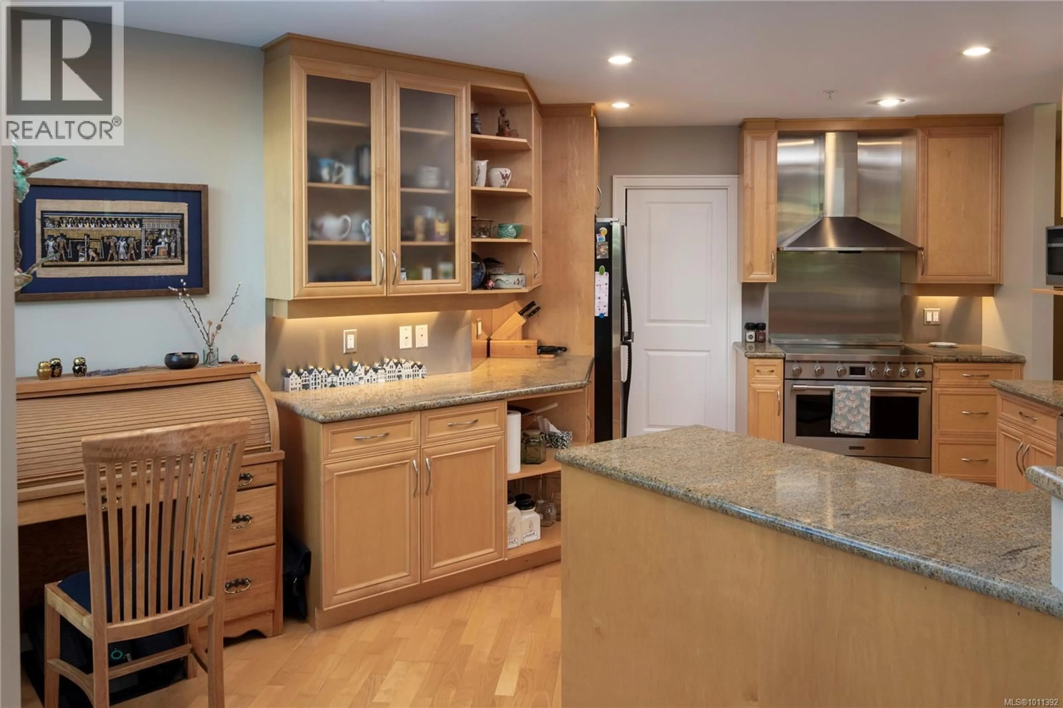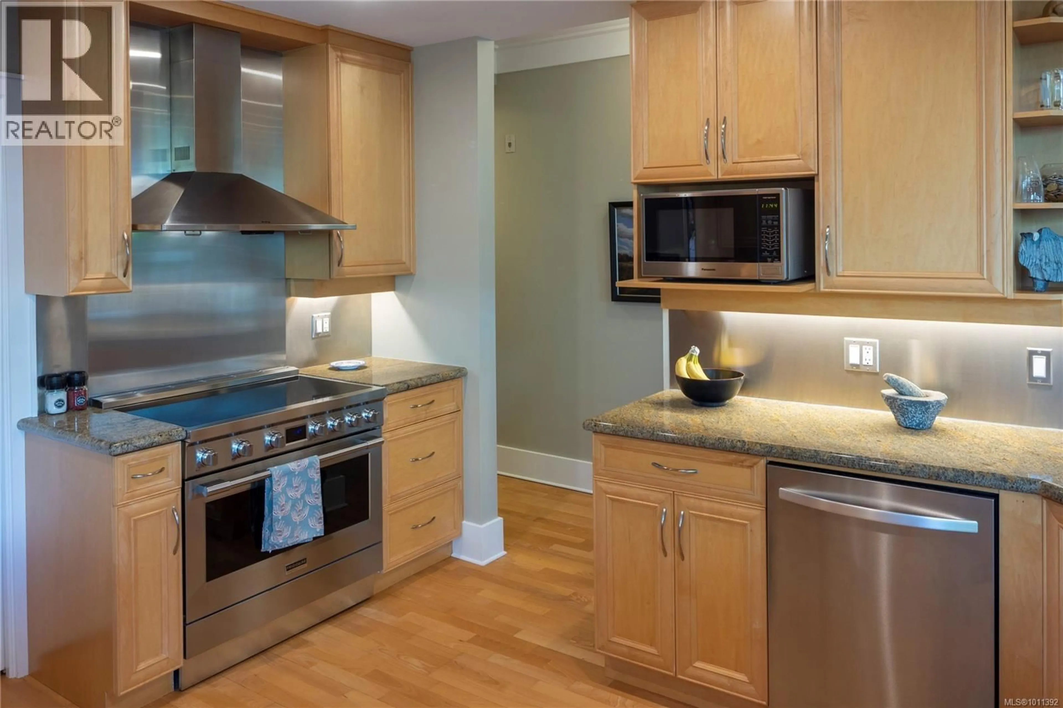101 - 1284 BEACH DRIVE, Oak Bay, British Columbia V8S2N3
Contact us about this property
Highlights
Estimated valueThis is the price Wahi expects this property to sell for.
The calculation is powered by our Instant Home Value Estimate, which uses current market and property price trends to estimate your home’s value with a 90% accuracy rate.Not available
Price/Sqft$904/sqft
Monthly cost
Open Calculator
Description
Experience coastal living at its finest in this stunning two-bedroom garden suite, located in the exclusive boutique-style Marina Bay complex. This beautifully designed home offers a luxurious blend of comfort and style, featuring nine-foot ceilings, floor-to-ceiling windows with electric blinds throughout, radiant in-floor hot water heating, and a cozy gas fireplace. The kitchen and bathroom are finished with elegant maple cabinetry and granite countertops, and features a new induction stove, all within a spacious open-concept layout that flows seamlessly into a large, private patio perfect for relaxing or entertaining. Bring your pets! 1 cat or 1 dog. Built with quality steel & concrete construction, this secure, 15-suite building provides privacy, peace of mind, and a quiet retreat. The location is unbeatable, just across the road from the ocean, steps to the Oak Bay Marina and Victoria Golf Club, and a short stroll to the shops, restaurants, and galleries of vibrant Oak Bay Village. Visit Marc’s website for more photos and floor plan or email marc@owen-flood.com (id:39198)
Property Details
Interior
Features
Main level Floor
Patio
17'9 x 34'8Pantry
2'1 x 6'2Kitchen
15'8 x 16'6Dining room
8'1 x 14'10Exterior
Parking
Garage spaces -
Garage type -
Total parking spaces 2
Condo Details
Inclusions
Property History
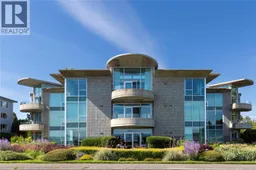 36
36
