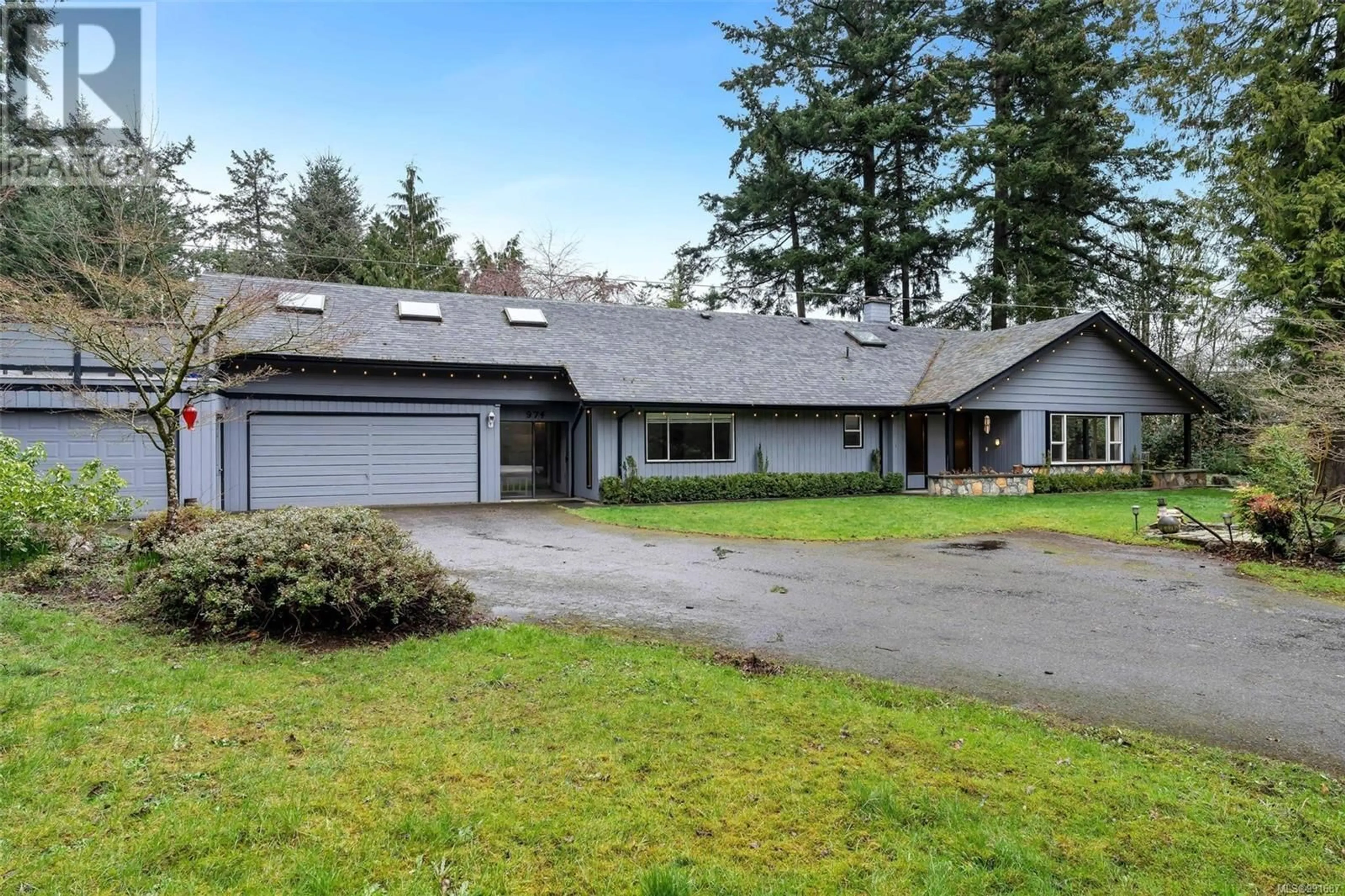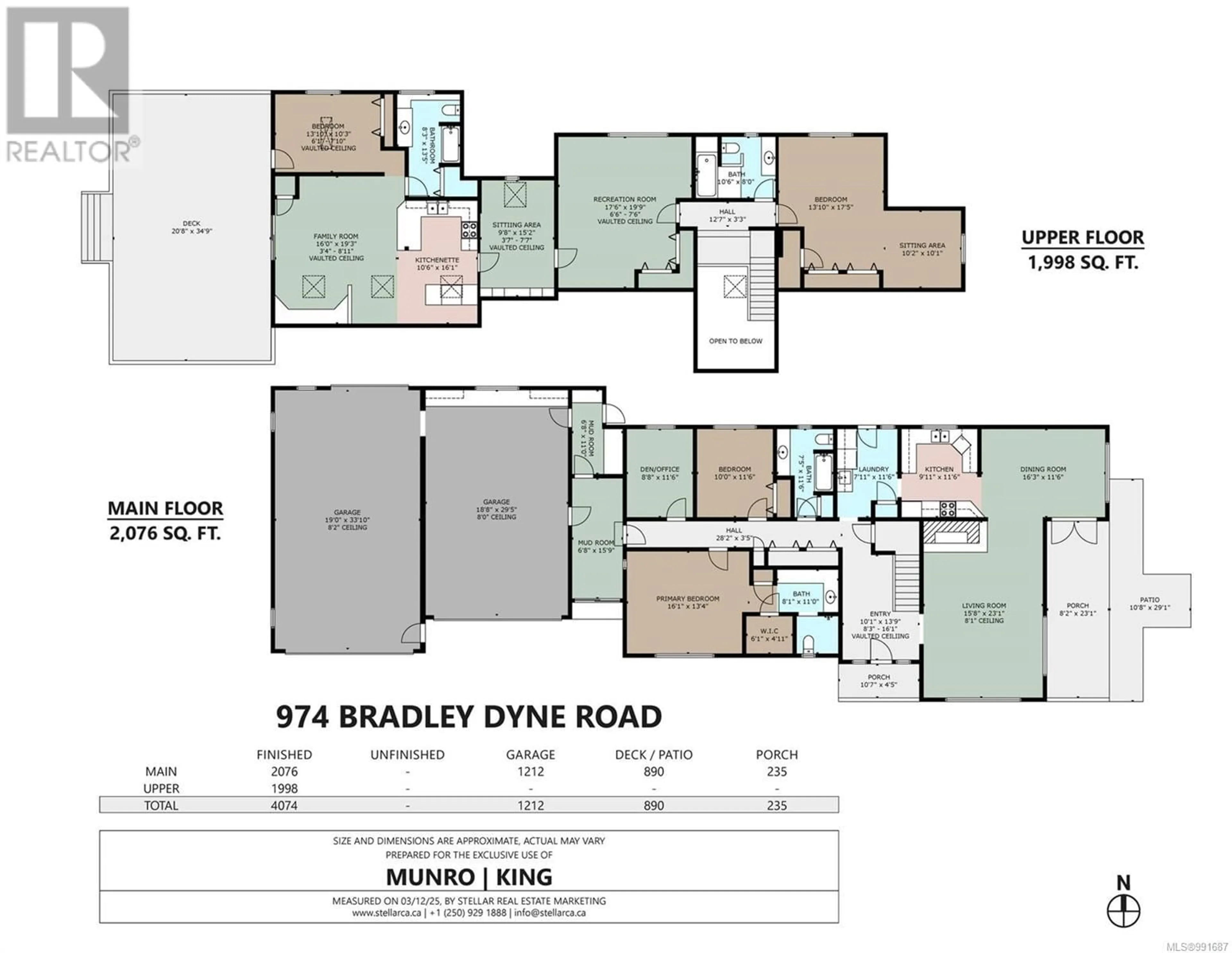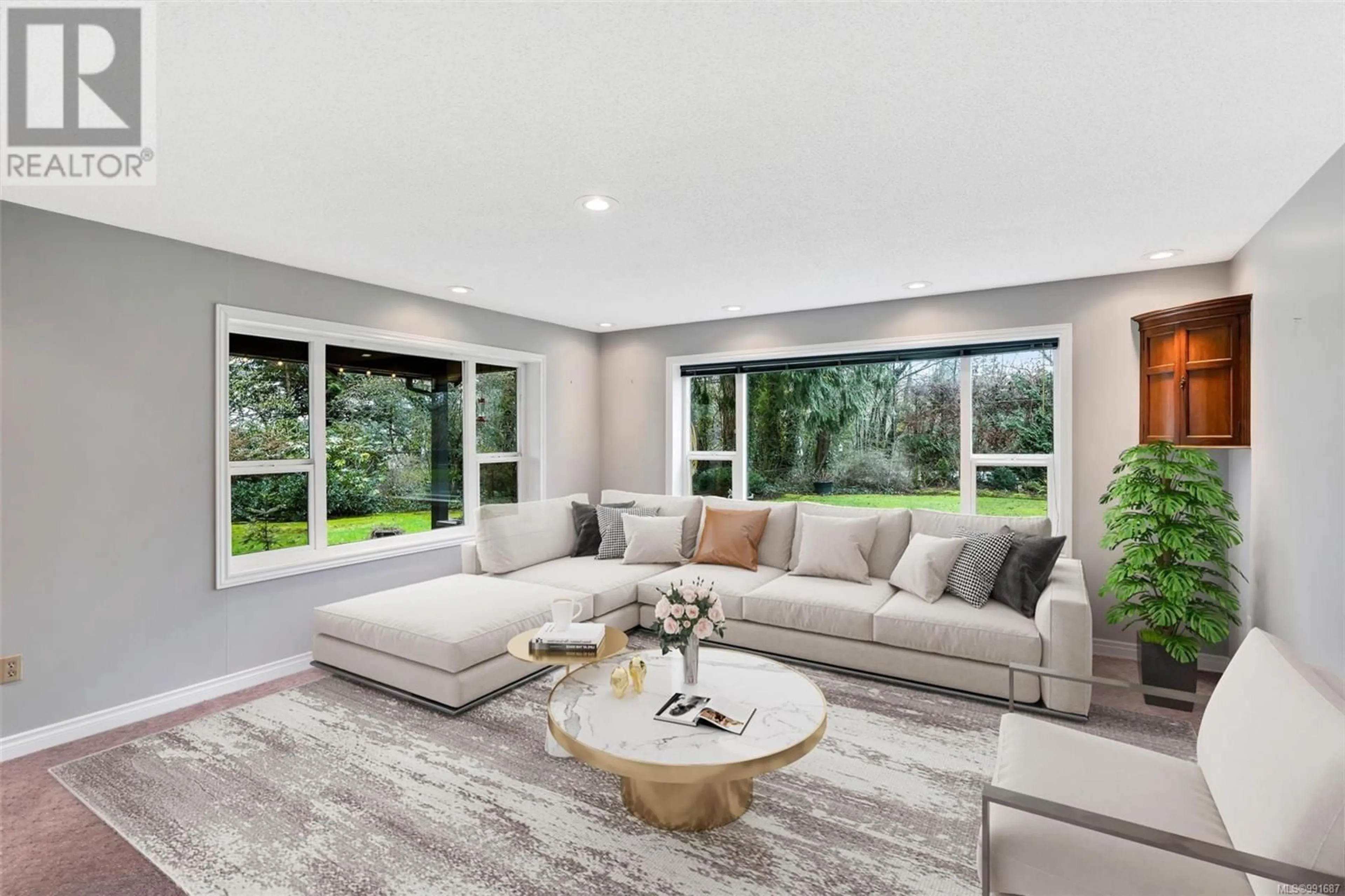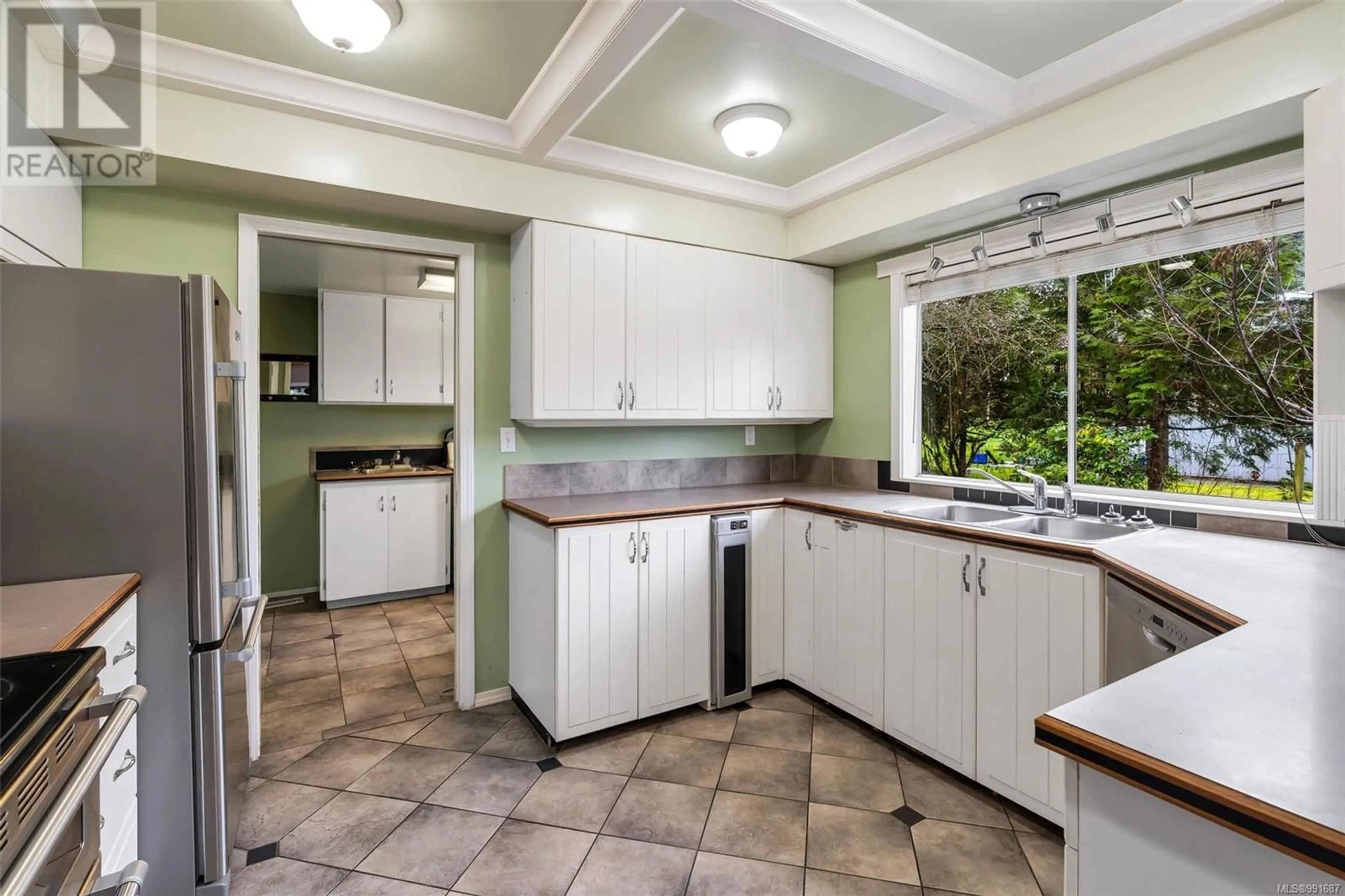974 Bradley Dyne Rd, North Saanich, British Columbia V8L5H1
Contact us about this property
Highlights
Estimated ValueThis is the price Wahi expects this property to sell for.
The calculation is powered by our Instant Home Value Estimate, which uses current market and property price trends to estimate your home’s value with a 90% accuracy rate.Not available
Price/Sqft$319/sqft
Est. Mortgage$5,583/mo
Tax Amount ()-
Days On Market15 days
Description
Welcome to 974 Bradley Dyne – a terrific family home offering over 4,000 sq. ft. of living space on a beautiful private ¾-acre lot in the desirable Ardmore area. Designed for comfortable main-floor living, this home features a grand entry, expansive living and dining areas, and a spacious kitchen perfect for gathering. Step outside to the covered walk-out patio, ideal for year-round outdoor entertaining. The main level boasts 3 bedrooms, including a primary suite with a walk-in closet and ensuite. Upstairs, you’ll find an additional bedroom with a sitting area and a large rec room, perfect for the kids. A versatile 1-2 bedroom in-law suite comes complete with a heat pump and a private deck. For the car enthusiast, 2 oversized attached garages provide ample space, while the second driveway ensures easy access and plenty of parking for an RV or boat. Nestled in a tranquil setting, this sought-after location offers beach access nearby and is just minutes from the Ardmore Golf Course. (id:39198)
Property Details
Interior
Features
Second level Floor
Bathroom
Bedroom
14 ft x 10 ftSitting room
15 ft x 10 ftRecreation room
20 ft x 18 ftExterior
Parking
Garage spaces 6
Garage type -
Other parking spaces 0
Total parking spaces 6
Property History
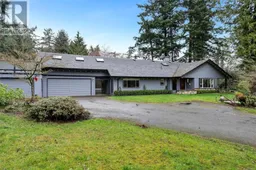 60
60
